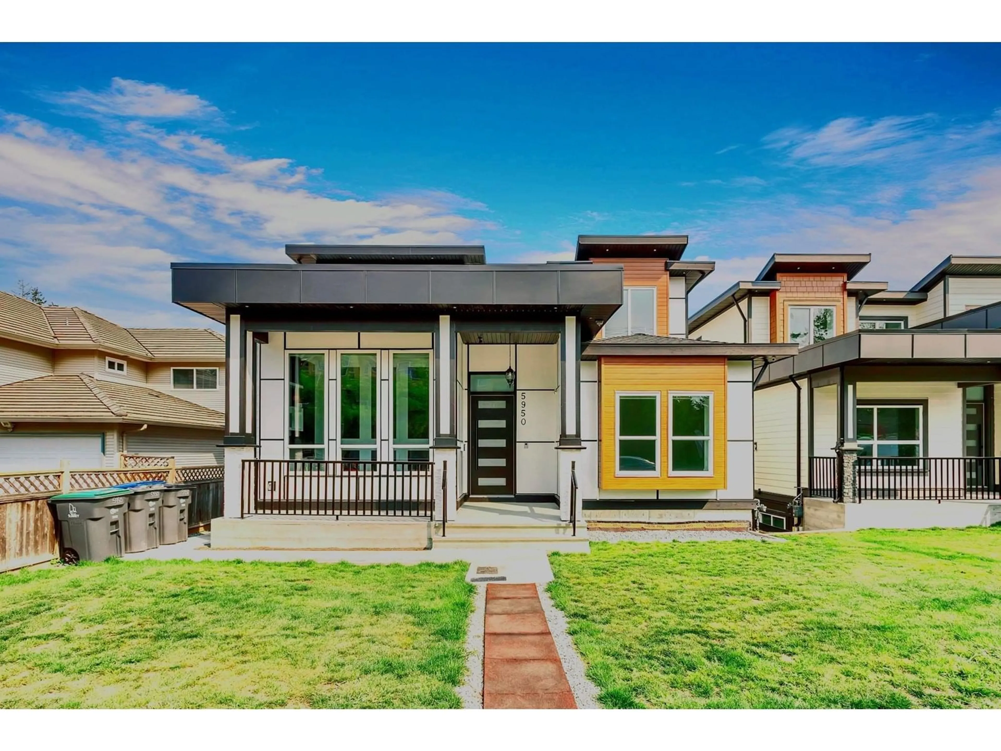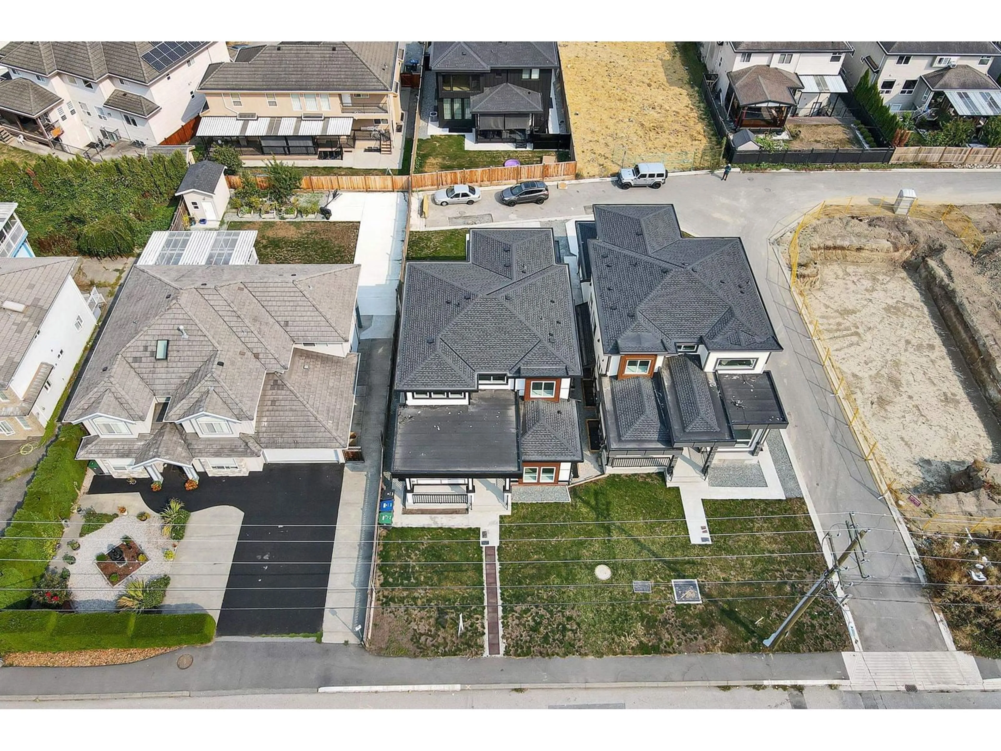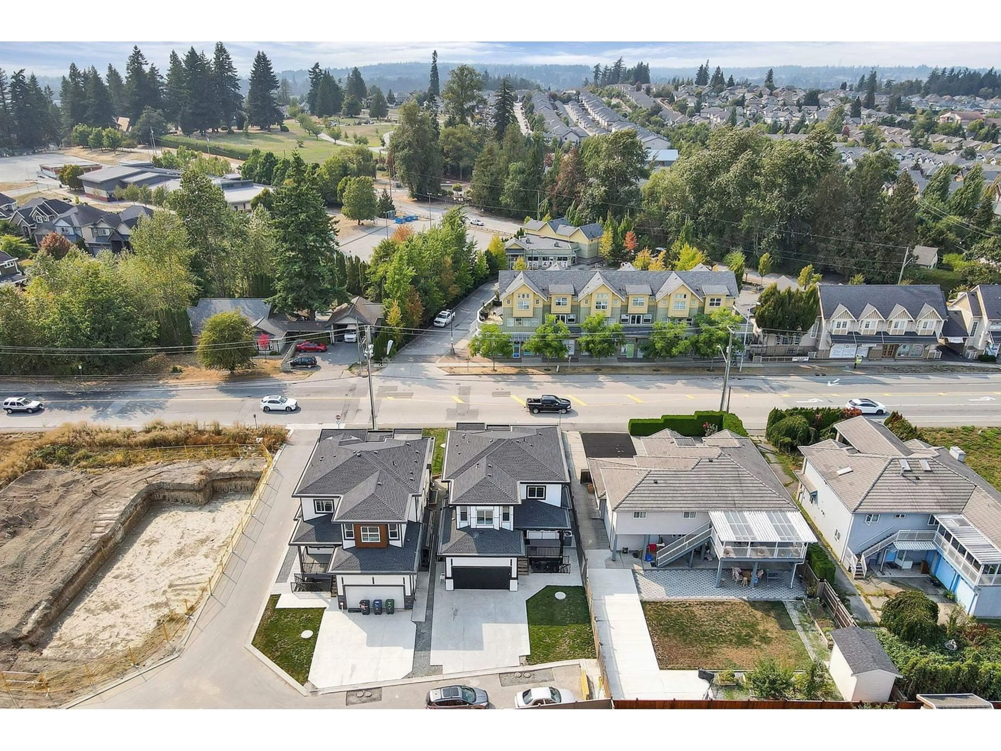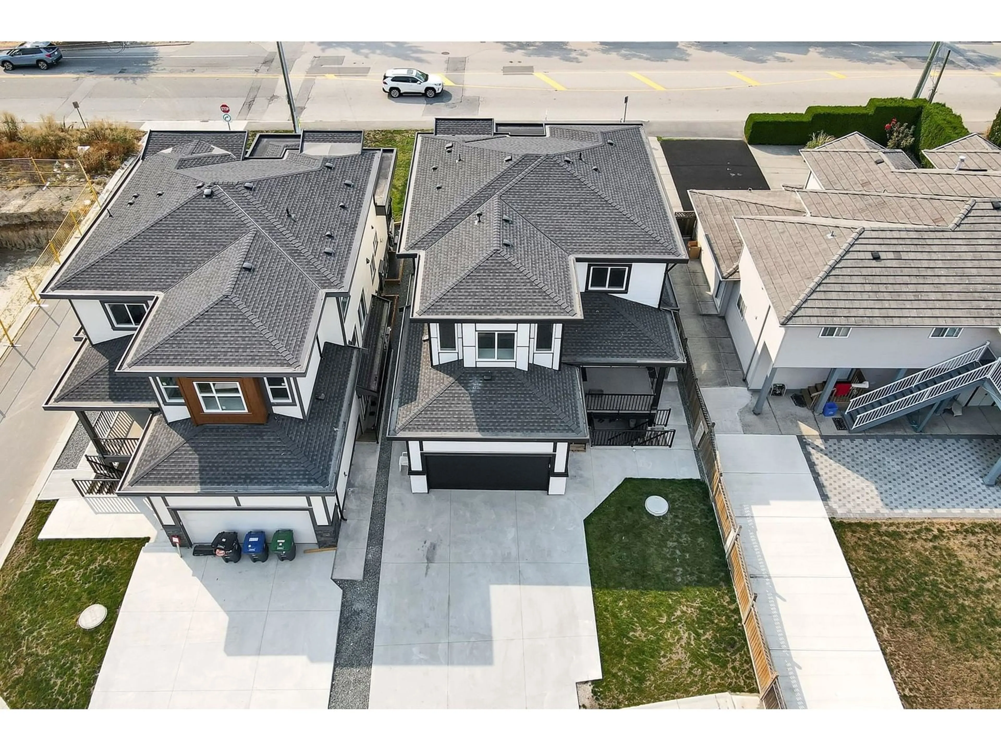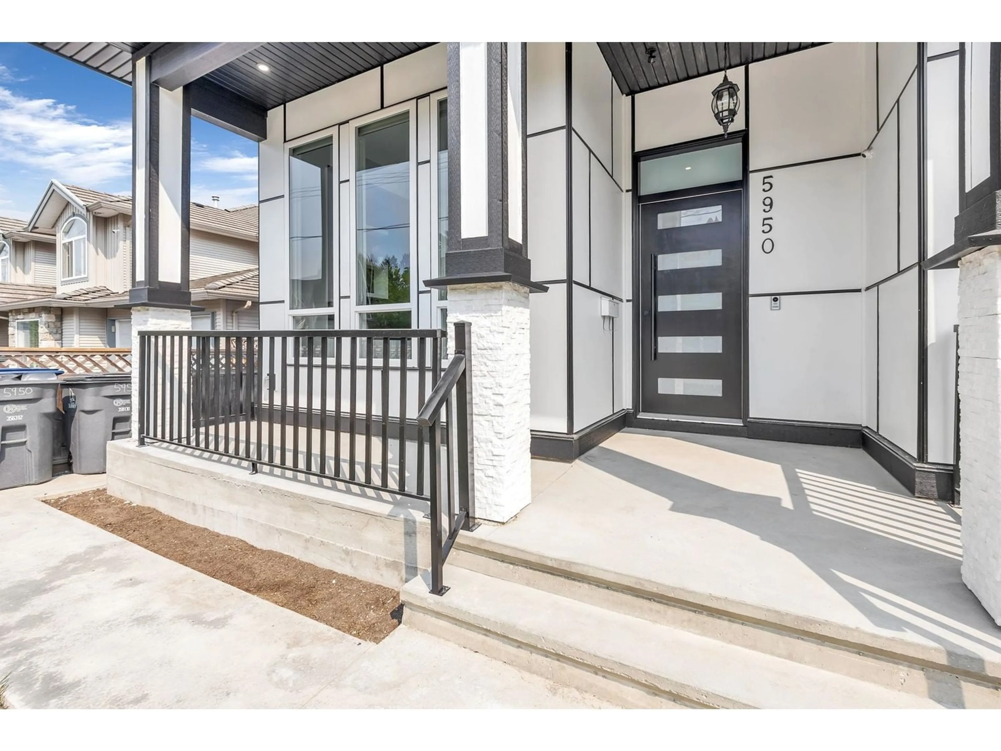5950 168 STREET, Surrey, British Columbia V3S3X6
Contact us about this property
Highlights
Estimated valueThis is the price Wahi expects this property to sell for.
The calculation is powered by our Instant Home Value Estimate, which uses current market and property price trends to estimate your home’s value with a 90% accuracy rate.Not available
Price/Sqft$527/sqft
Monthly cost
Open Calculator
Description
Luxury 2023 (never occupied) custom built, high quality home located in the prestigious Cloverdale area. Elegant custom Home: 10 feet ceilings on main floor, 9 feet ceiling in the basement and top floor as well W/Total 9 BDRMS/6 WASHRMS on 4762 SF LOT with 4500 SF living space including Garage (EV Charging). House features: AC, HRV, radiant heat, speaker roughed in family room, security cameras/alarm, built-in vacuum and suites for GREAT MORTGAGE HELP. The main floor features has a Spacious exquisite chef's kitchen with modern custom cabinetry, quartz countertops with Bosch appliances (Main kitchen), central island, a good sized primary bedroom, one full bath, laundry, formal living, dining & family room that leads to the patio to enjoy the evenings with your loved ones!! (id:39198)
Property Details
Interior
Features
Exterior
Features
Parking
Garage spaces 4
Garage type Garage
Other parking spaces 0
Total parking spaces 4
Property History
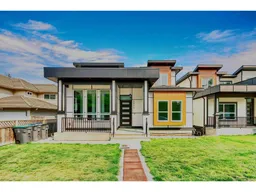 40
40
