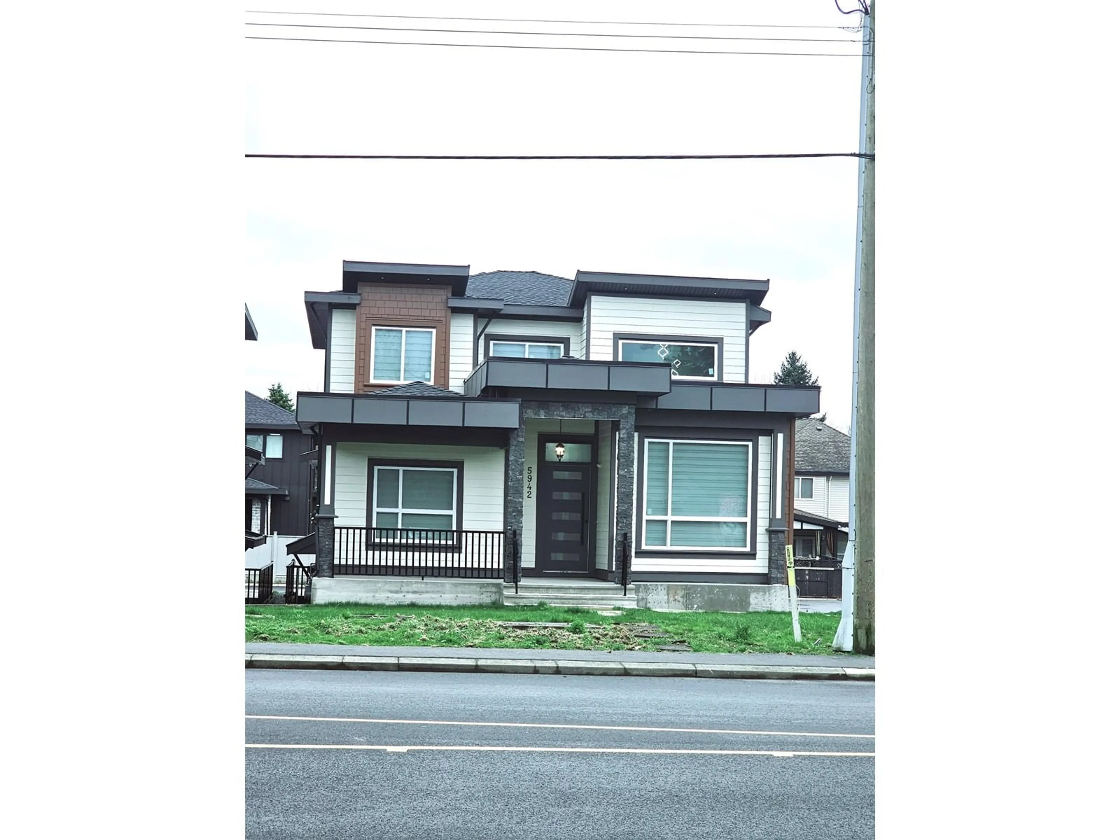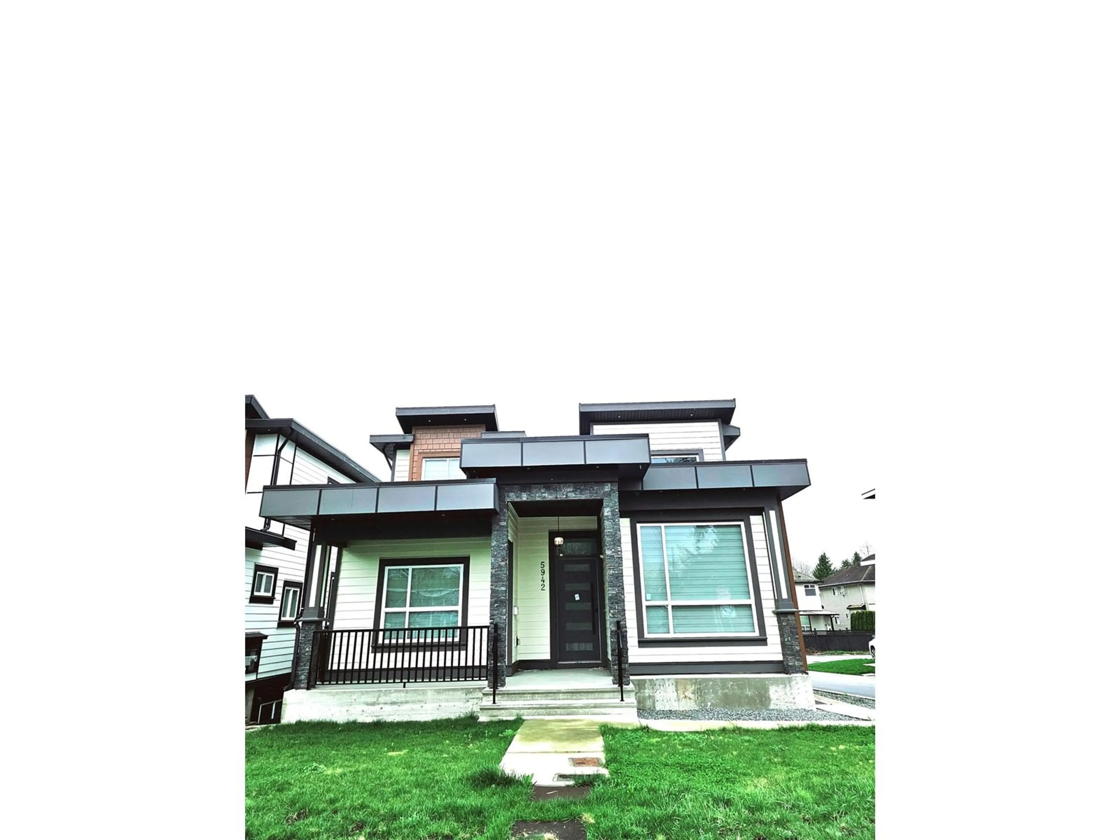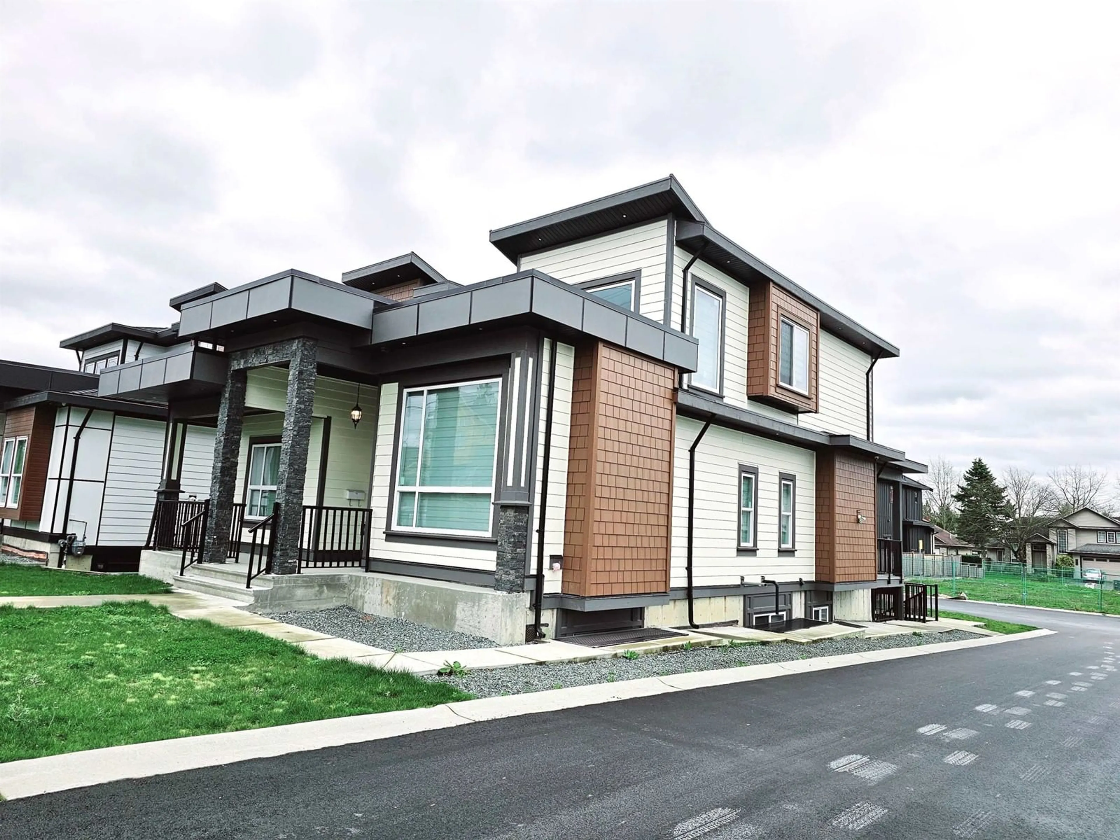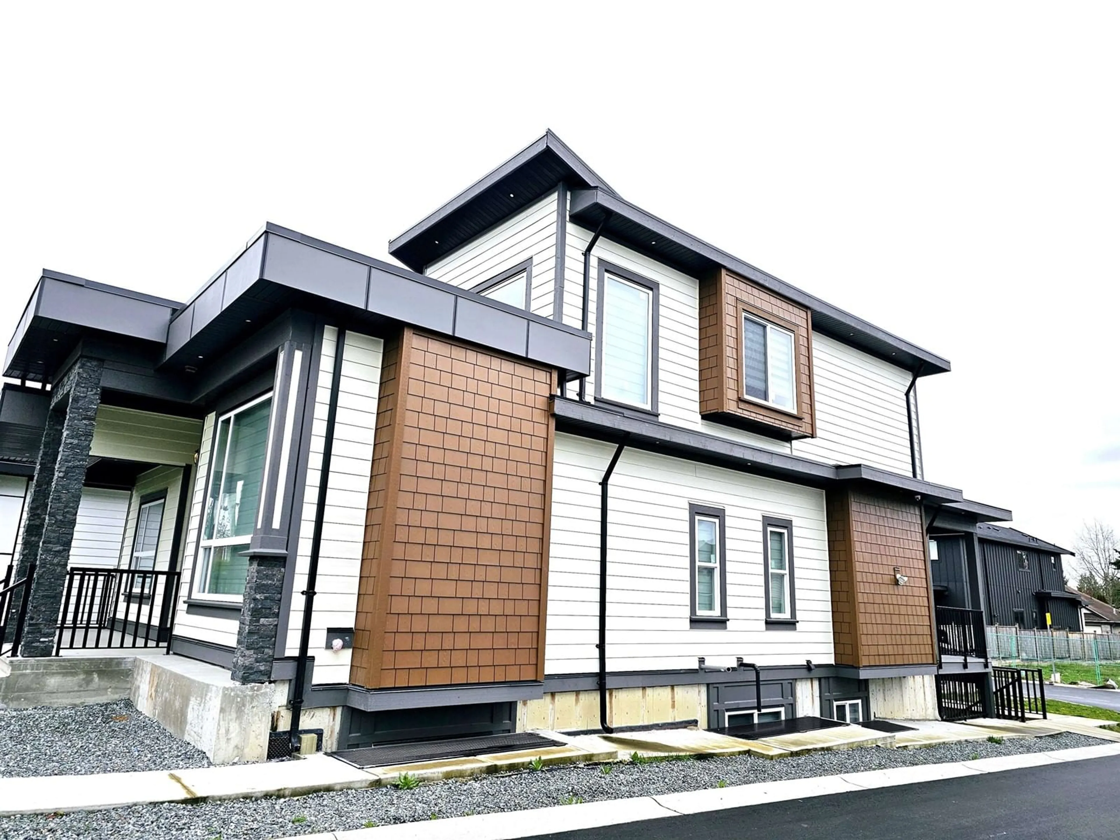5942 168, Surrey, British Columbia V3S3X6
Contact us about this property
Highlights
Estimated valueThis is the price Wahi expects this property to sell for.
The calculation is powered by our Instant Home Value Estimate, which uses current market and property price trends to estimate your home’s value with a 90% accuracy rate.Not available
Price/Sqft$521/sqft
Monthly cost
Open Calculator
Description
Custom built family home situated on 4823 sq/ft lot with 4543 sq/ft of living space including garage with EV Charger in the desirable Cloverdale area. This home has 9 spacious bedrooms and 6 bathrooms with ample space for a growing family looking to upsize. It features 4 bedrooms on the top floor with 3 full bathrooms. Main floor has living room, dining room, family room, gourmet main kitchen, spice kitchen, one bedroom and 1 full bathroom. This home includes suites for mortgage help. Excellent layout features quartz countertops, tiles floors and radiant heat, high ceiling. Close to golf course, public transit, medical pharmacy, easy access to Hwy 10, Cloverdale Athletic Park, featuring sports fields, trails, and playgrounds etc. Call for your viewing appointment today !!! (id:39198)
Property Details
Interior
Features
Exterior
Parking
Garage spaces -
Garage type -
Total parking spaces 4
Property History
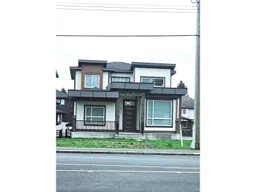 39
39
