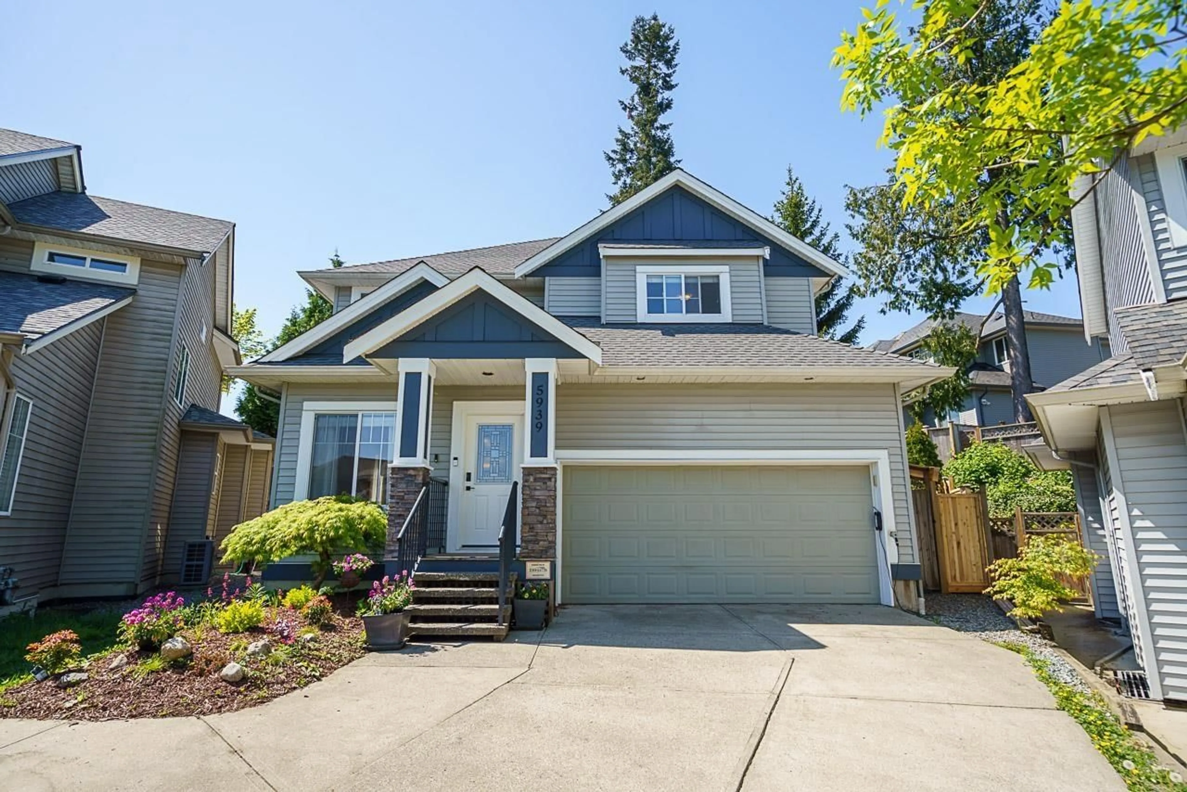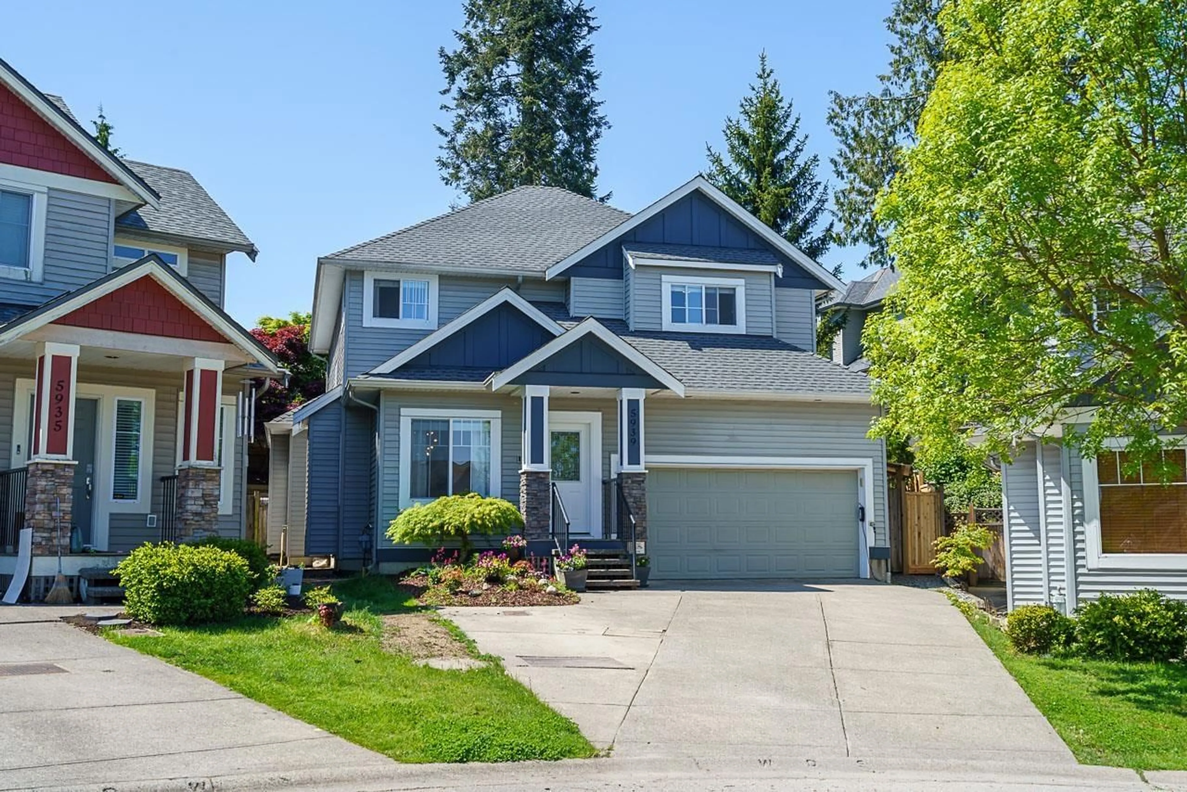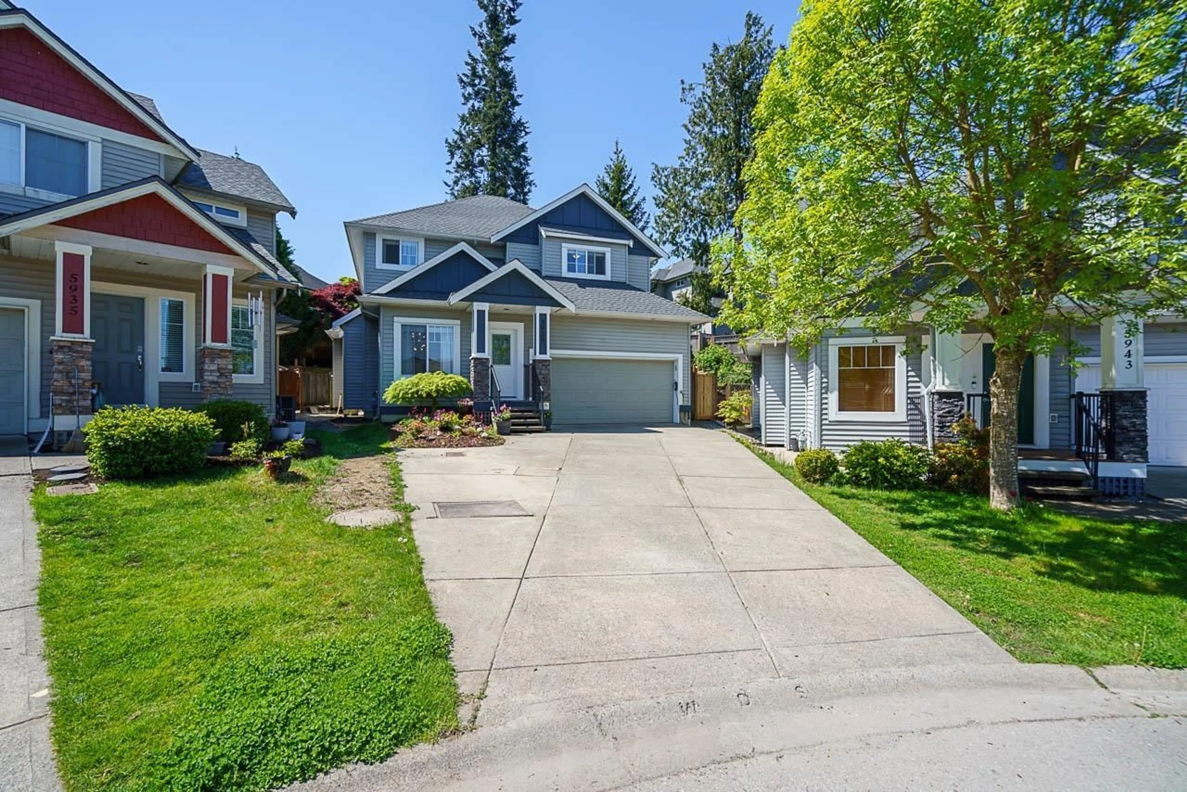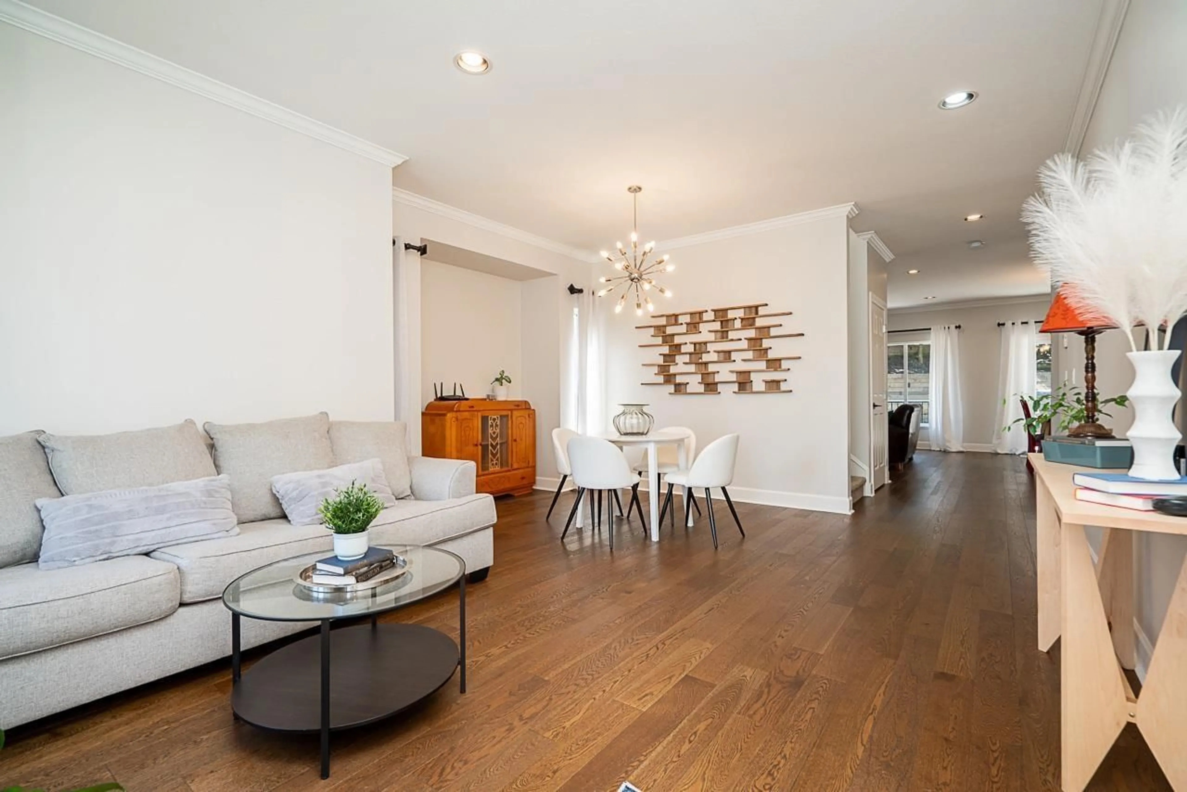5939 165A, Surrey, British Columbia V3S4N9
Contact us about this property
Highlights
Estimated valueThis is the price Wahi expects this property to sell for.
The calculation is powered by our Instant Home Value Estimate, which uses current market and property price trends to estimate your home’s value with a 90% accuracy rate.Not available
Price/Sqft$496/sqft
Monthly cost
Open Calculator
Description
Renovated gem in a quiet cul-de-sac! This spacious 2,980 sq ft 2-storey with finished basement sits on a generous 5,156 sq ft lot in sought-after West Cloverdale. Beautifully updated with engineered hardwood floors, fresh baseboards, new modern kitchen, appliances, stylish bathrooms, and a 2019 roof. A rare find with 4 bedrooms up plus a 1 or 2 bdrm suite with separate entrance and a media room! Bright, open-concept main floor features a great room layout with a family room, dining area, and chef-inspired kitchen-plus a separate formal dining and living space. Double garage and extended driveway for extra parking. The backyard is private, spacious, and perfect for summer BBQs. Walk to Surrey Center Elementary, parks, transit, and enjoy quick access to golf and highways. Act fast! (id:39198)
Property Details
Interior
Features
Exterior
Parking
Garage spaces -
Garage type -
Total parking spaces 2
Property History
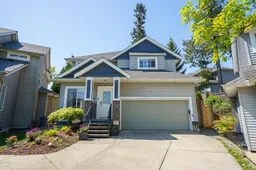 39
39
