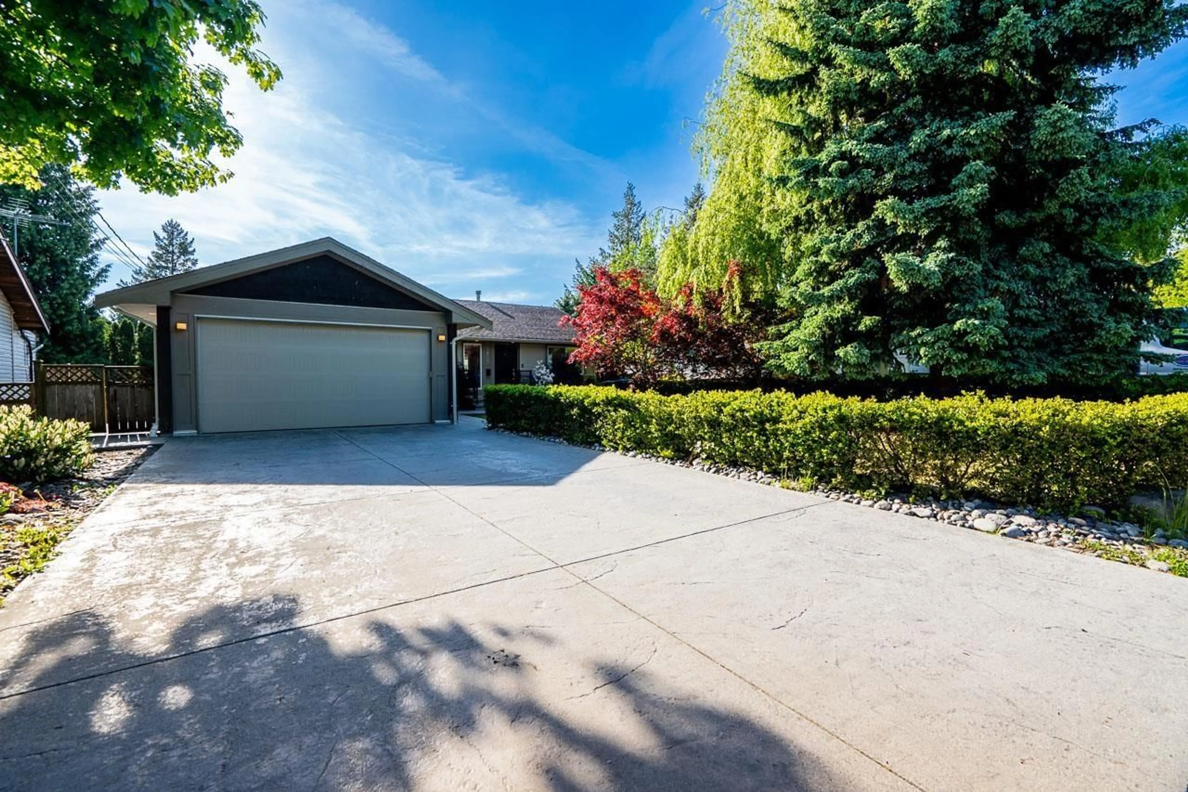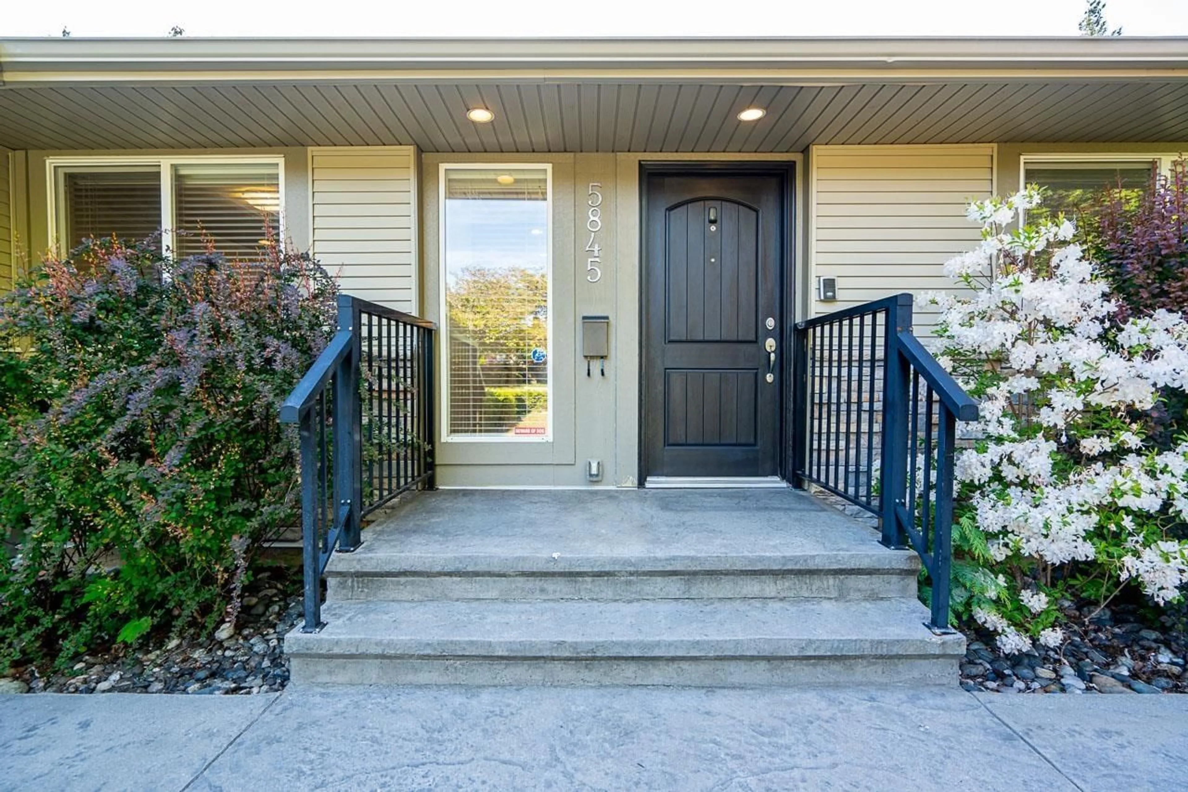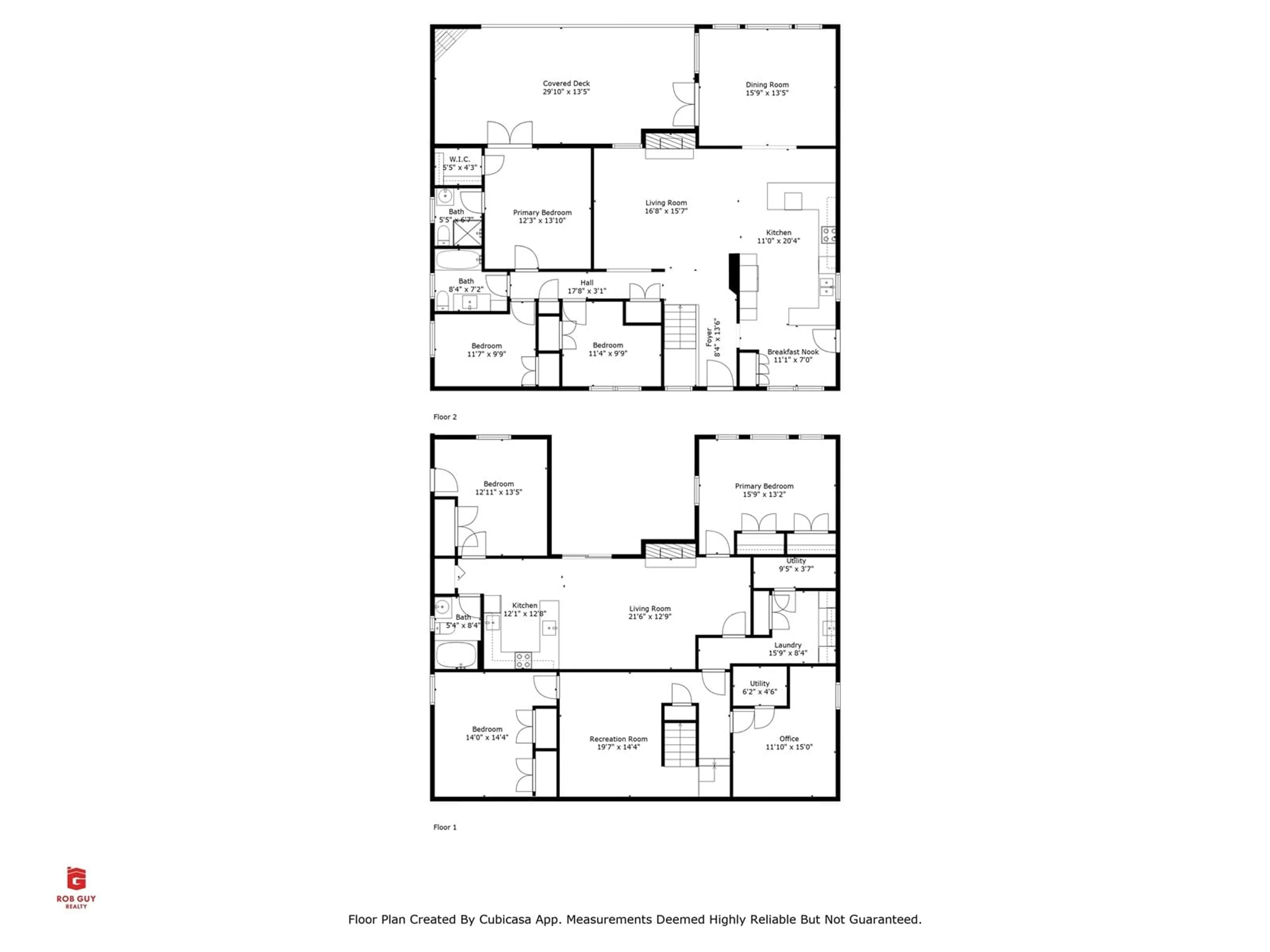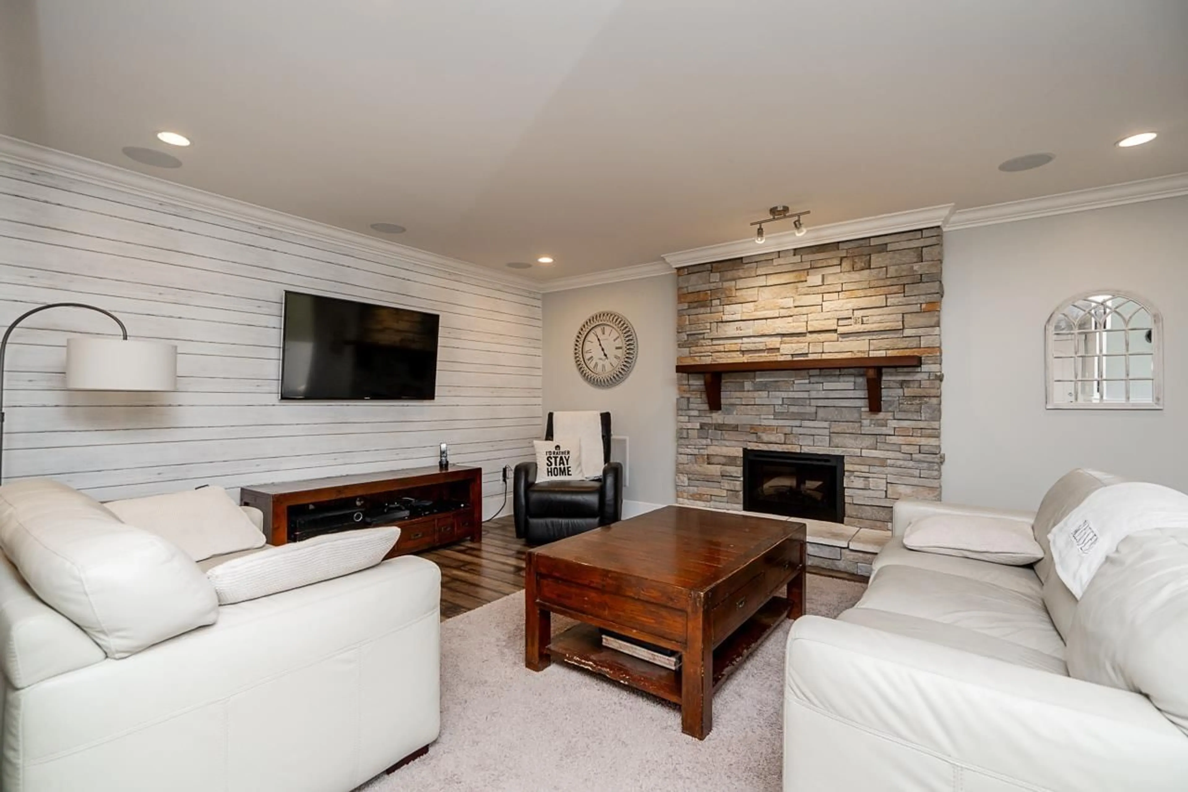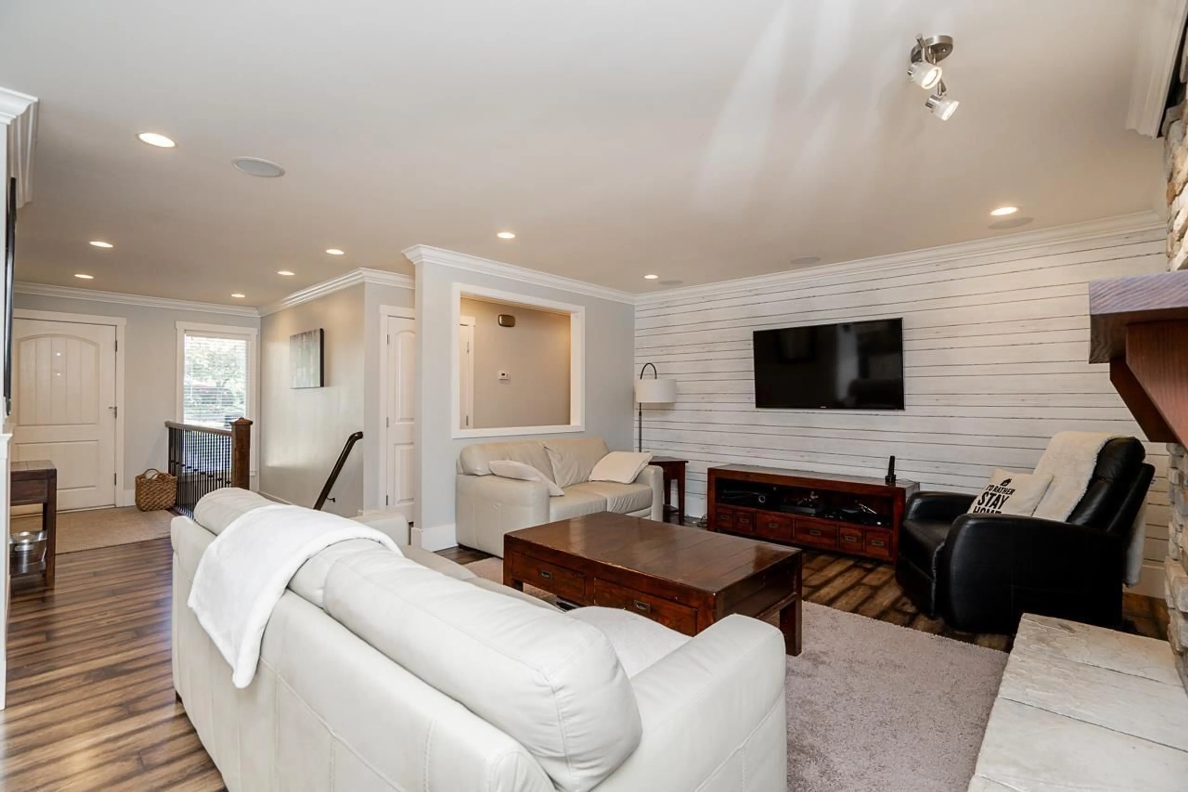5845 182 STREET, Surrey, British Columbia V3S4T4
Contact us about this property
Highlights
Estimated valueThis is the price Wahi expects this property to sell for.
The calculation is powered by our Instant Home Value Estimate, which uses current market and property price trends to estimate your home’s value with a 90% accuracy rate.Not available
Price/Sqft$454/sqft
Monthly cost
Open Calculator
Description
Perched on the Cloverdale Hilltop sits this beautiful rancher with walk out basement! 3500 sqft home offers spacious living with modern updates done in 2015! Large kitchen with eating area is open to your living room and dining room. French doors extend the living space out to your large partly covered deck with gas Fireplace, hot tub rough ins + Gas BBQ hookup. 3 bedrooms on the main floor including the master with full ensuite. BSMT features a 4th bedroom, rec room and office/BDRM with custom cabinetry all for upstairs use! Plus a 2 bedroom self contained legal suite with its own private patio! Backyard is private and level with hassle free artificial turf. AC, parking for up to 6, built in surround sound! All this on a large 7480 sqft lot! This home is a must view!! (id:39198)
Property Details
Interior
Features
Exterior
Parking
Garage spaces -
Garage type -
Total parking spaces 6
Property History
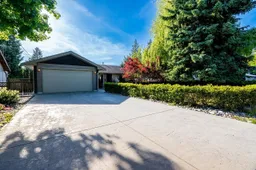 39
39
