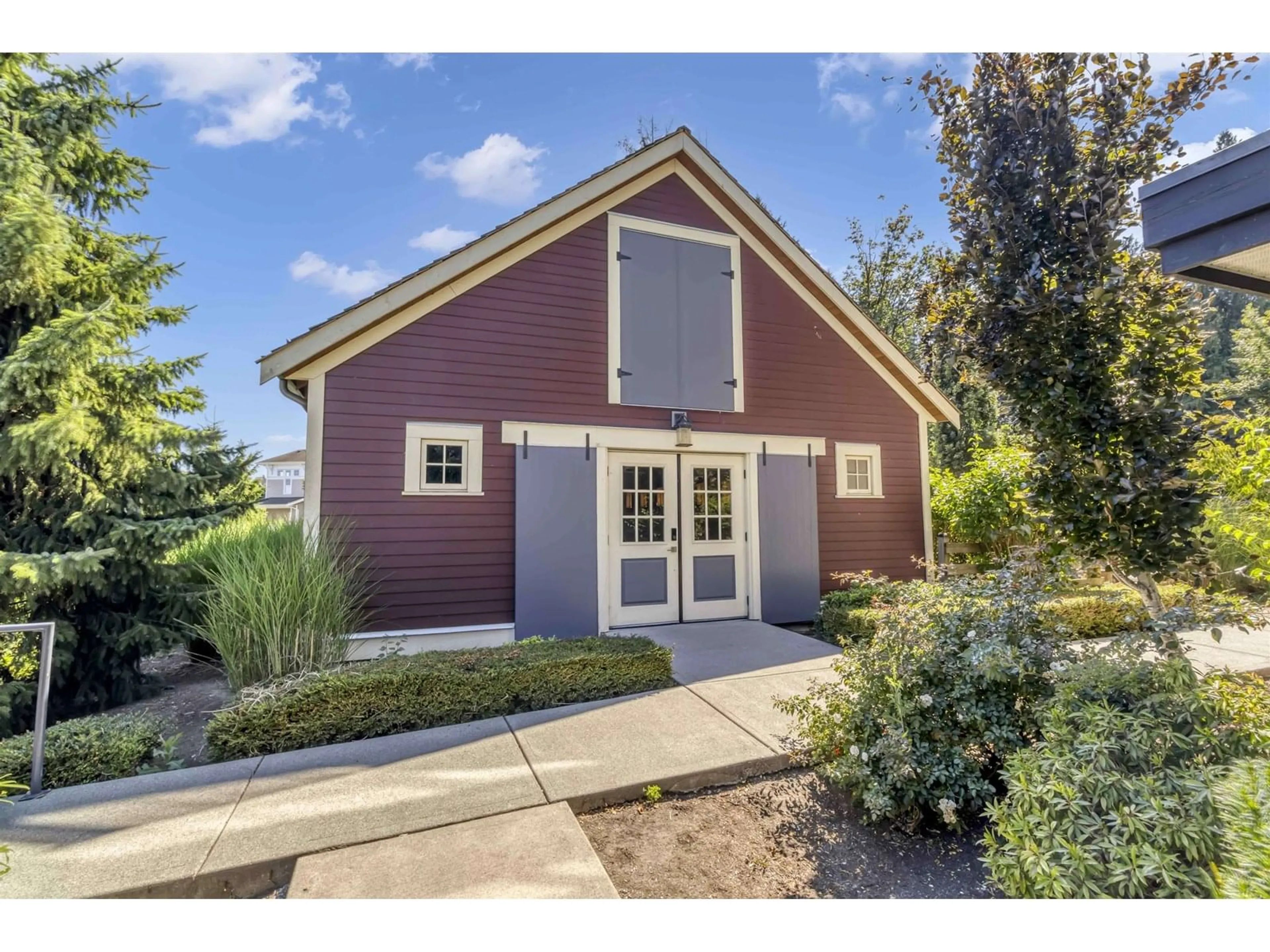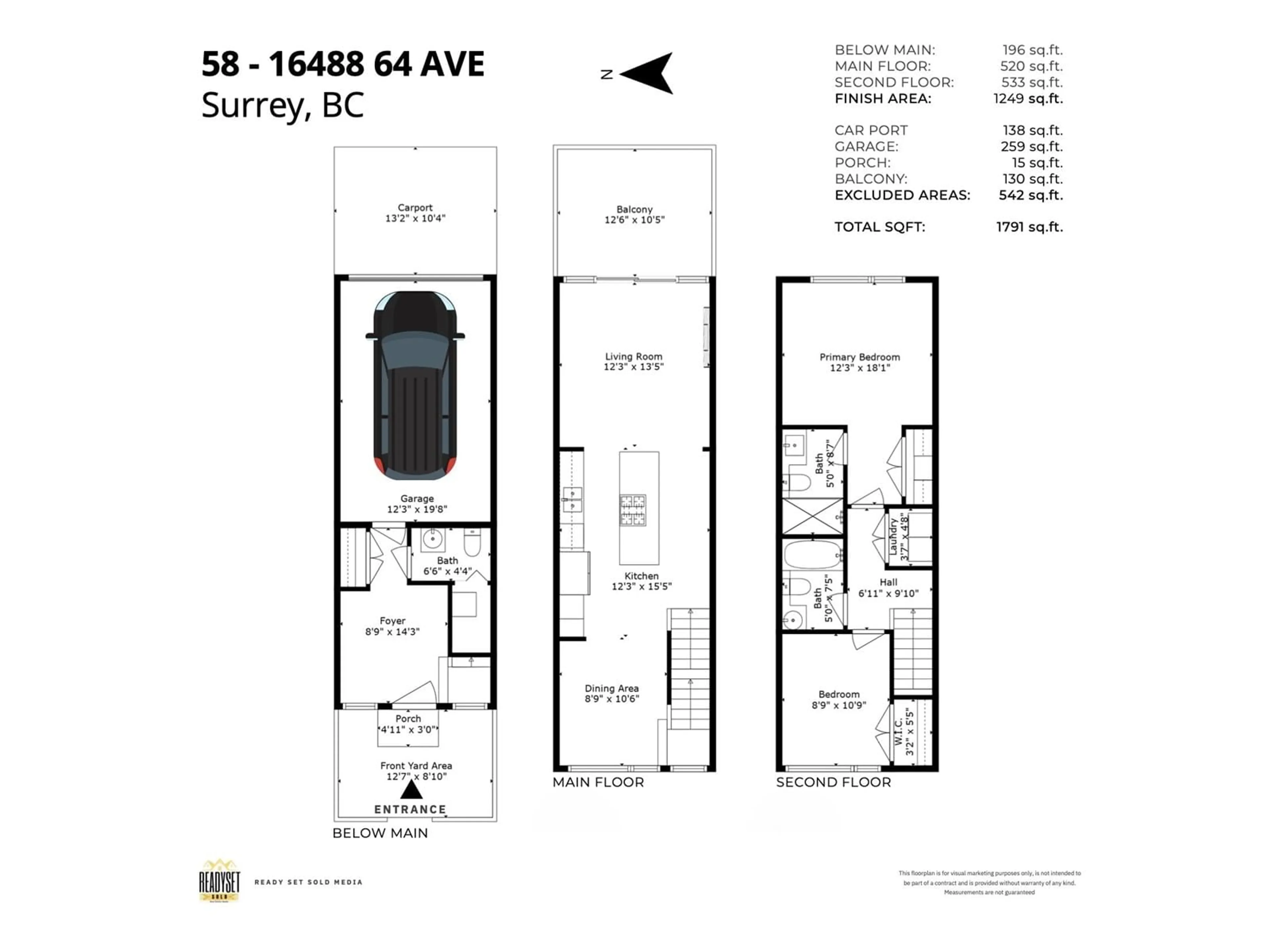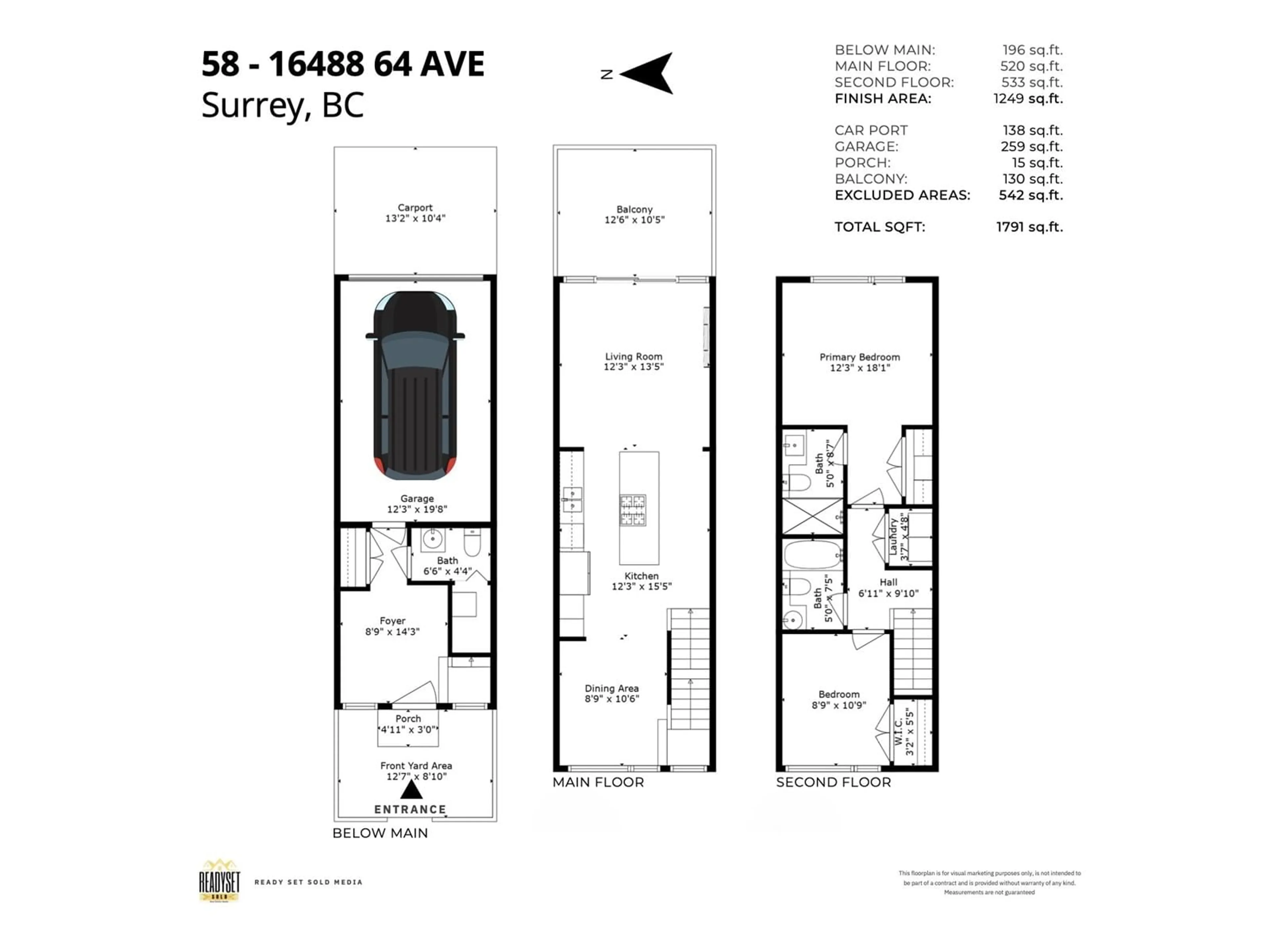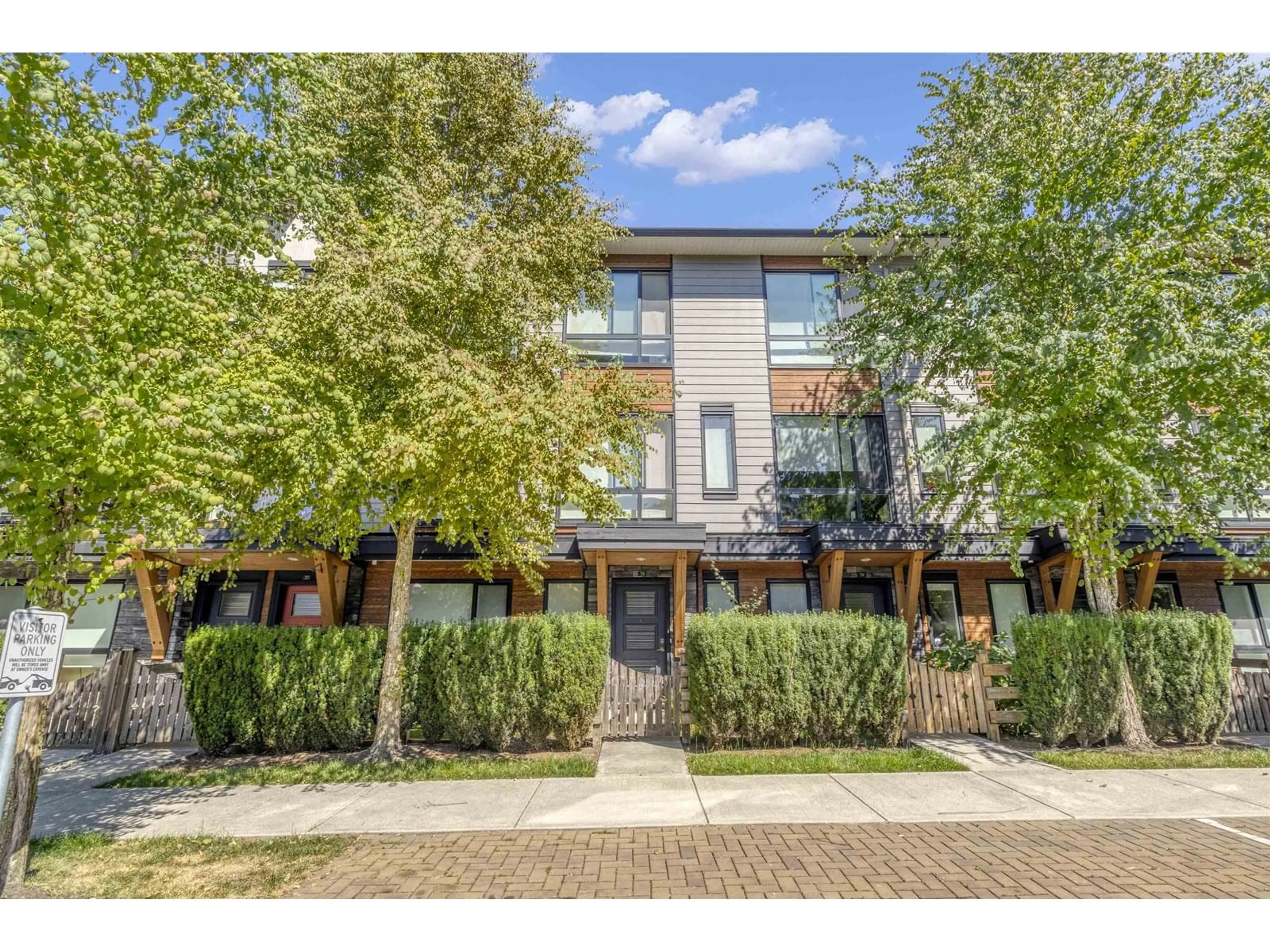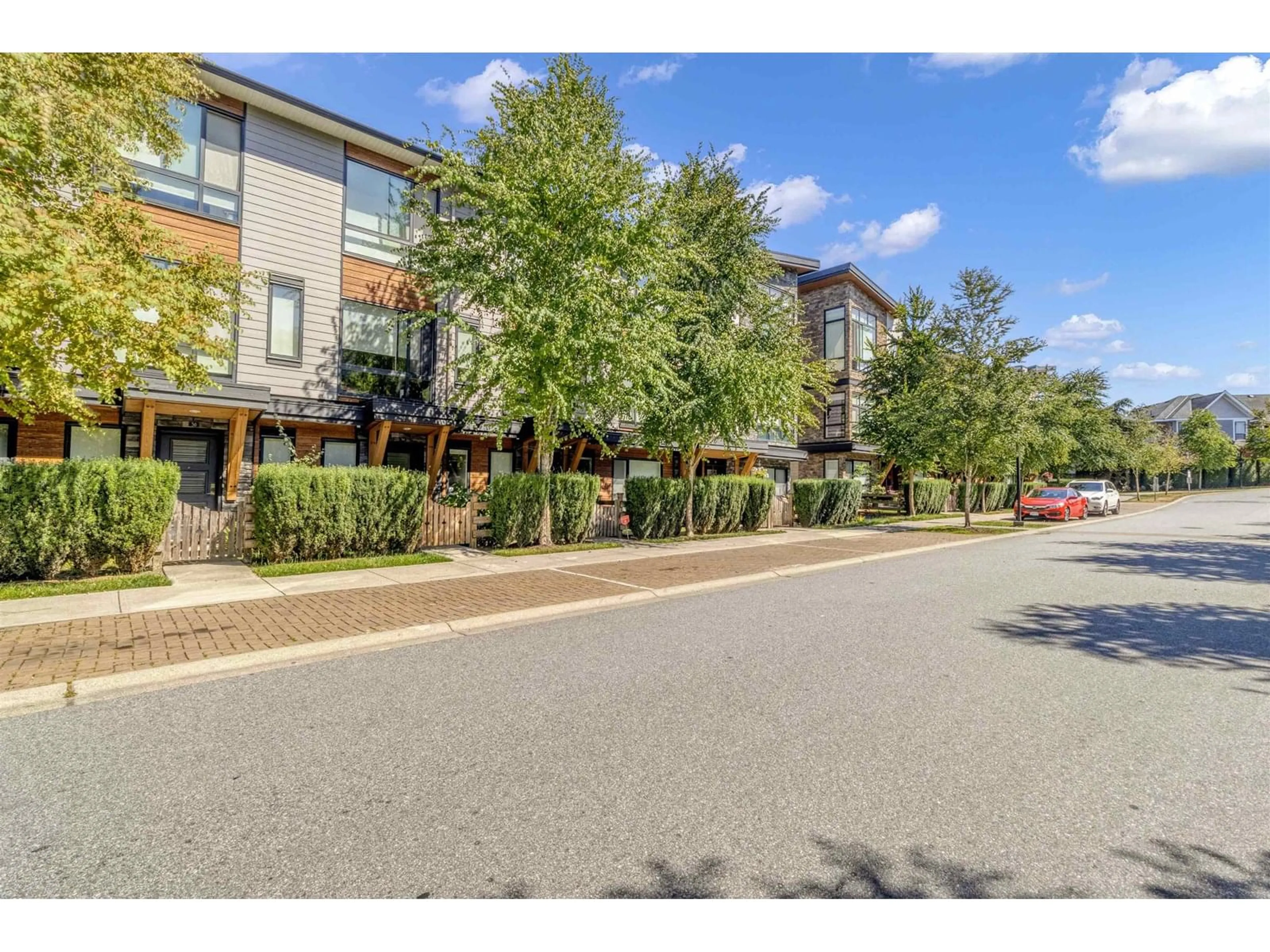58 16488 64 AVE, Surrey, British Columbia V3S6X6
Contact us about this property
Highlights
Estimated valueThis is the price Wahi expects this property to sell for.
The calculation is powered by our Instant Home Value Estimate, which uses current market and property price trends to estimate your home’s value with a 90% accuracy rate.Not available
Price/Sqft$631/sqft
Monthly cost
Open Calculator
Description
Welcome to this gorgeous home in the most sought-after Harvest by award-winning Platinum Group. This beautiful 2 bed + 3 bath townhome with high ceilings and large windows is located in a family oriented area in the heart of Cloverdale. The unit boasts of open concept living and special features like stainless steel KitchenAid appliances, a massive quartz waterfall island, tons of natural light, and a porcelain tile feature wall with a built-in fireplace. Enjoy easy access to Cloverdale Athletic Park, Northview Golf Club, walking distance to top-rated schools, shopping, transit, and major routes. A brand-new recreation centre and state-of-the-art hospital are also being built nearby, adding even more value to this growing community. Contact now to book a private showing! (id:39198)
Property Details
Interior
Features
Exterior
Parking
Garage spaces -
Garage type -
Total parking spaces 2
Condo Details
Amenities
Recreation Centre, Laundry - In Suite, Clubhouse
Inclusions
Property History
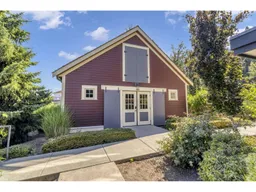 29
29
