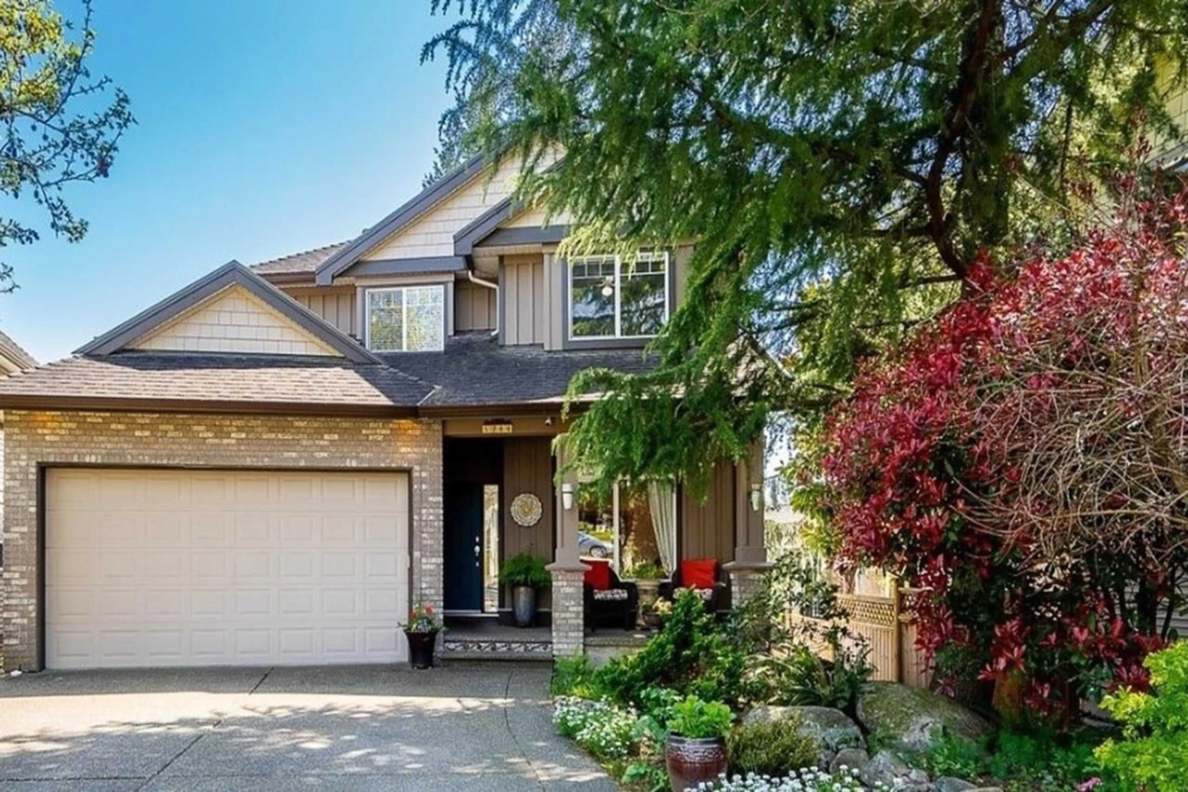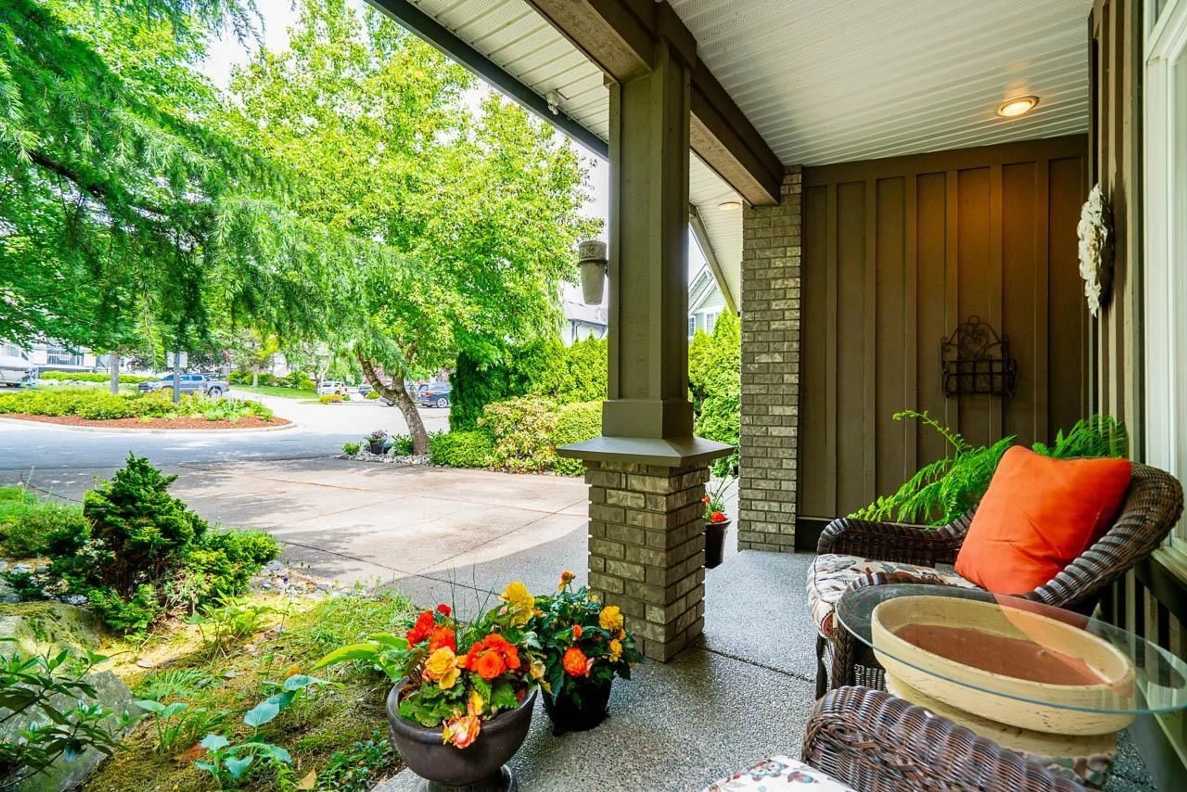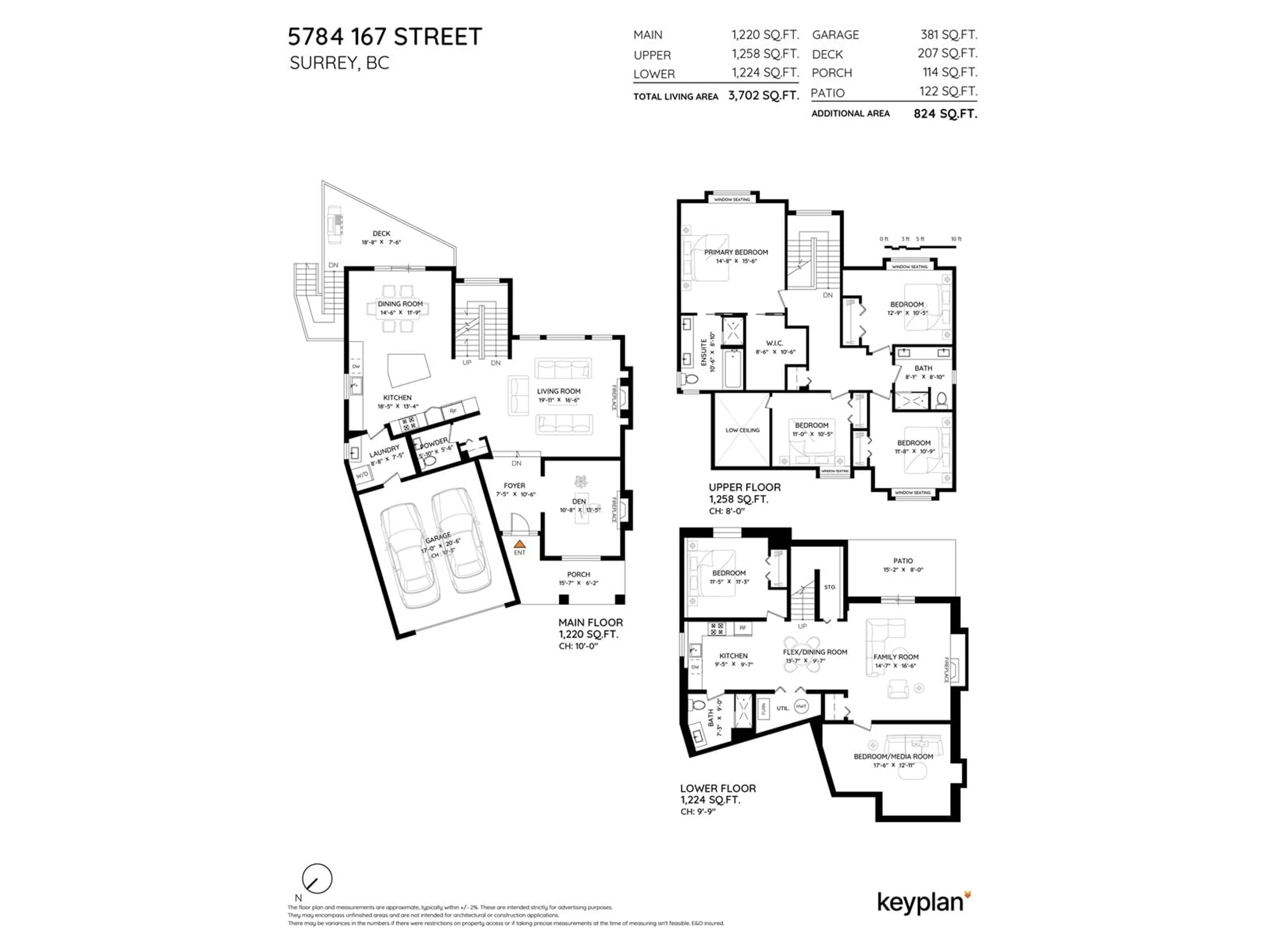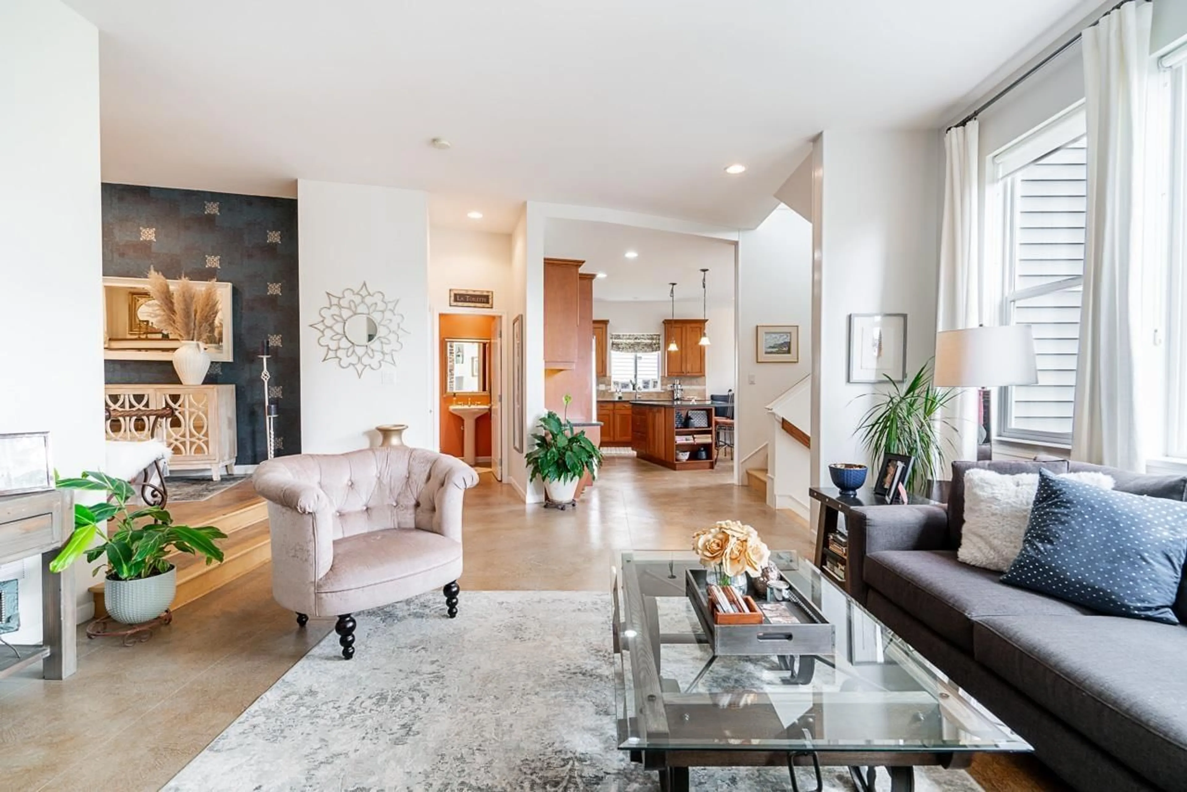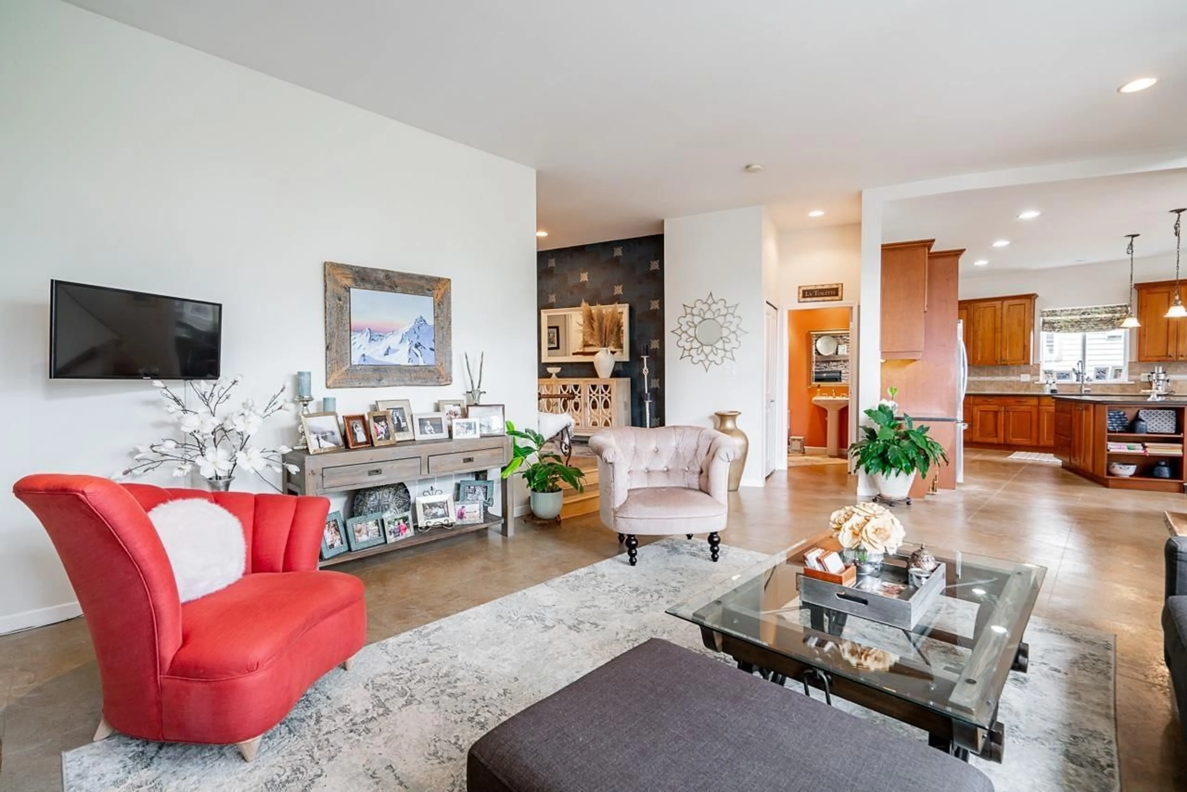Contact us about this property
Highlights
Estimated ValueThis is the price Wahi expects this property to sell for.
The calculation is powered by our Instant Home Value Estimate, which uses current market and property price trends to estimate your home’s value with a 90% accuracy rate.Not available
Price/Sqft$459/sqft
Est. Mortgage$7,300/mo
Tax Amount (2024)$5,387/yr
Days On Market1 day
Description
Superb custom-designed luxury home constructed by leading builder Mark Markota and occupied by original owners. Elegant main floor features 10ft ceilings and lovely outlook with open-concept living/dining/kitchen plus den & powder room. Dream kitchen features warm-toned wood cabinets, s/s appliances & granite counters. Upstairs are 4 spacious bdrms (2 with views), window seating & 2 bathrooms. Downstairs is bright walk-out with 9.9' ceilings for either in-law suite or extra space, sep entrance, 2 bdrms, full bath & kitchen. Main flooring is architectural concrete providing refined style & a touch of Europe. Low-maintenance backyard is terraced with gorgeous shrubs and mature trees adding privacy & beauty. Located on quiet cul-de-sac in Westside Terrace close to schools, bus, & amenities. (id:39198)
Property Details
Interior
Features
Exterior
Parking
Garage spaces -
Garage type -
Total parking spaces 6
Property History
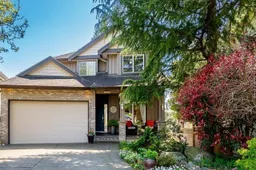 28
28
