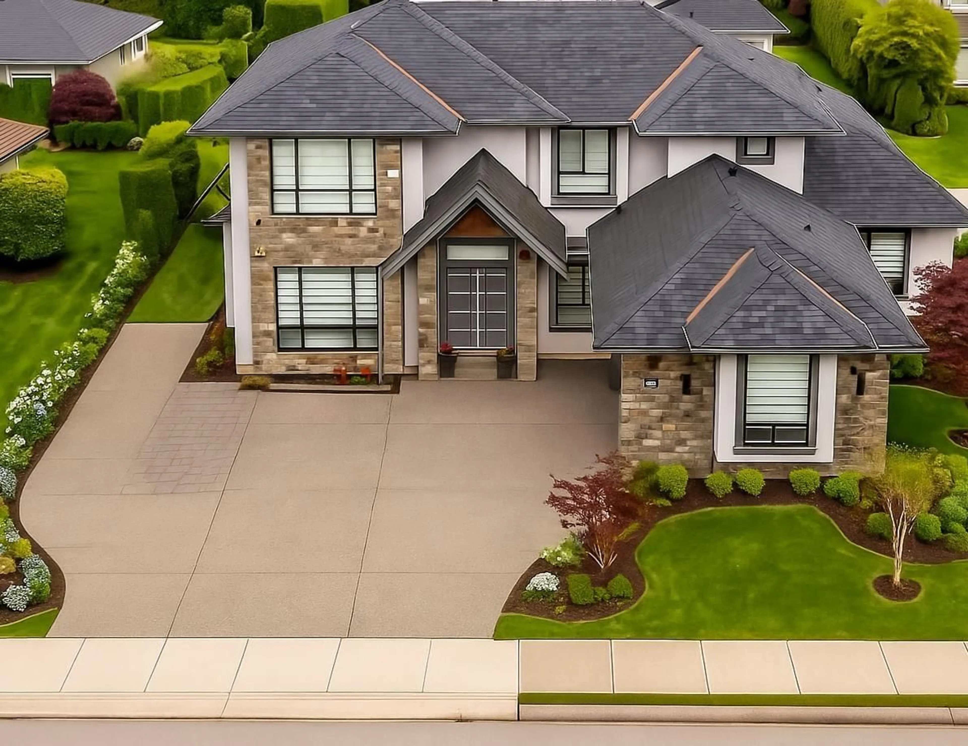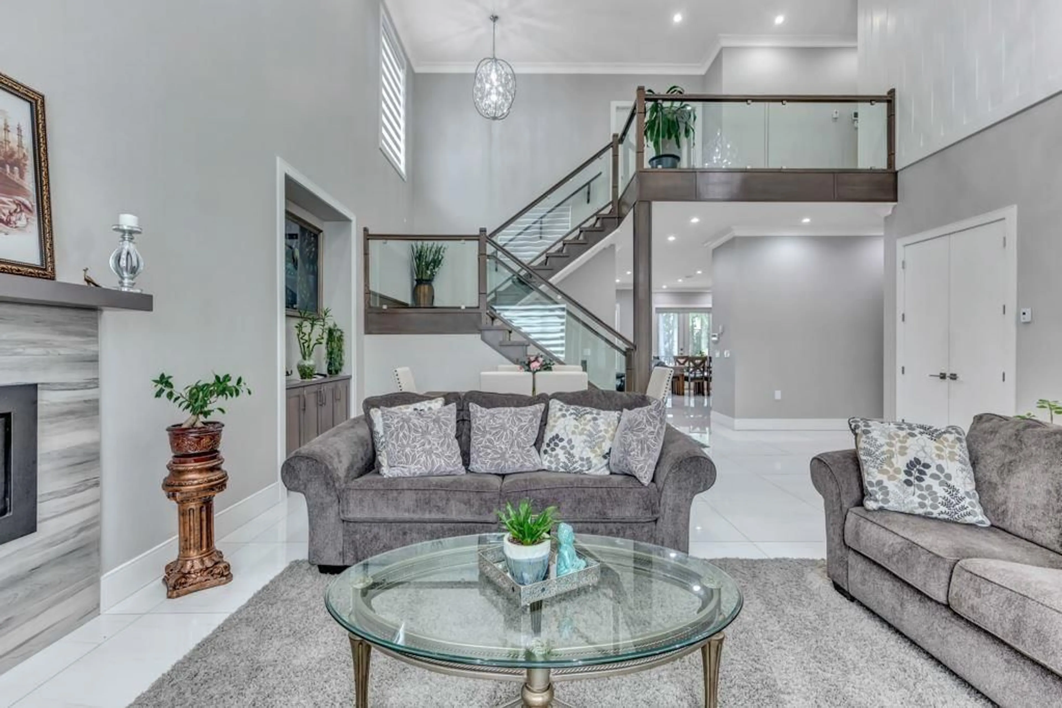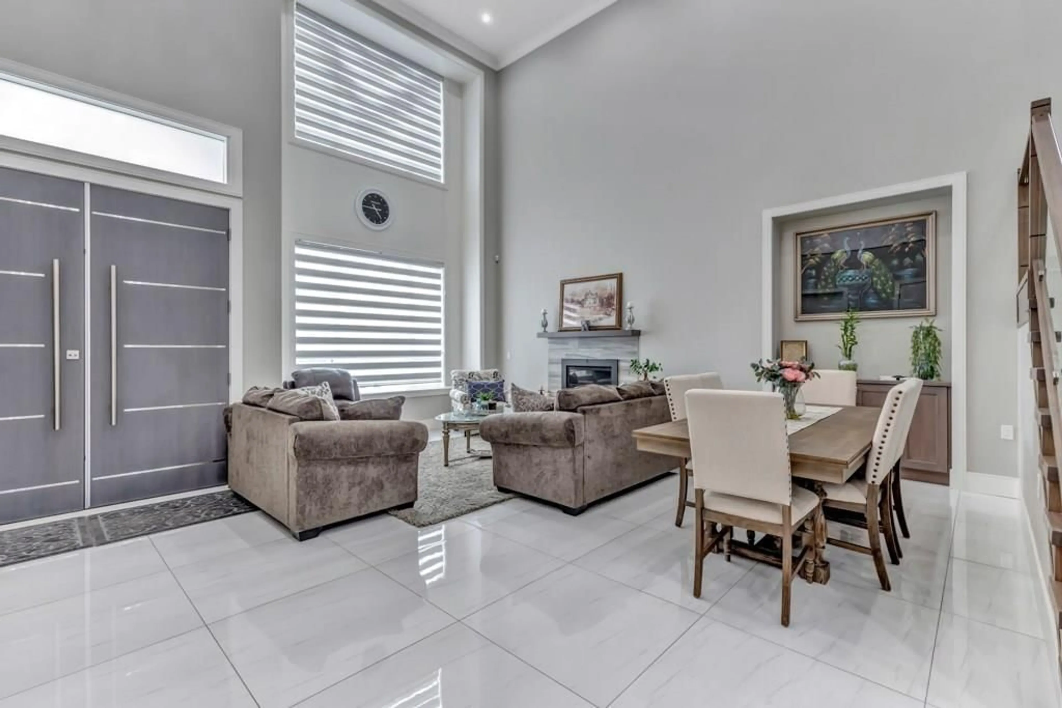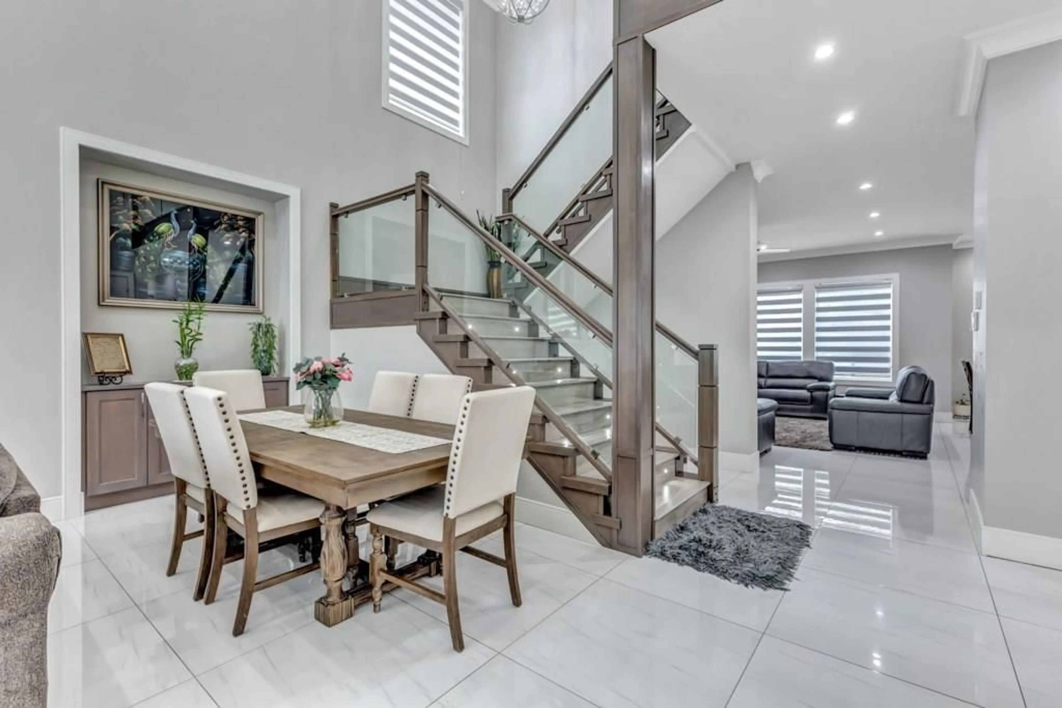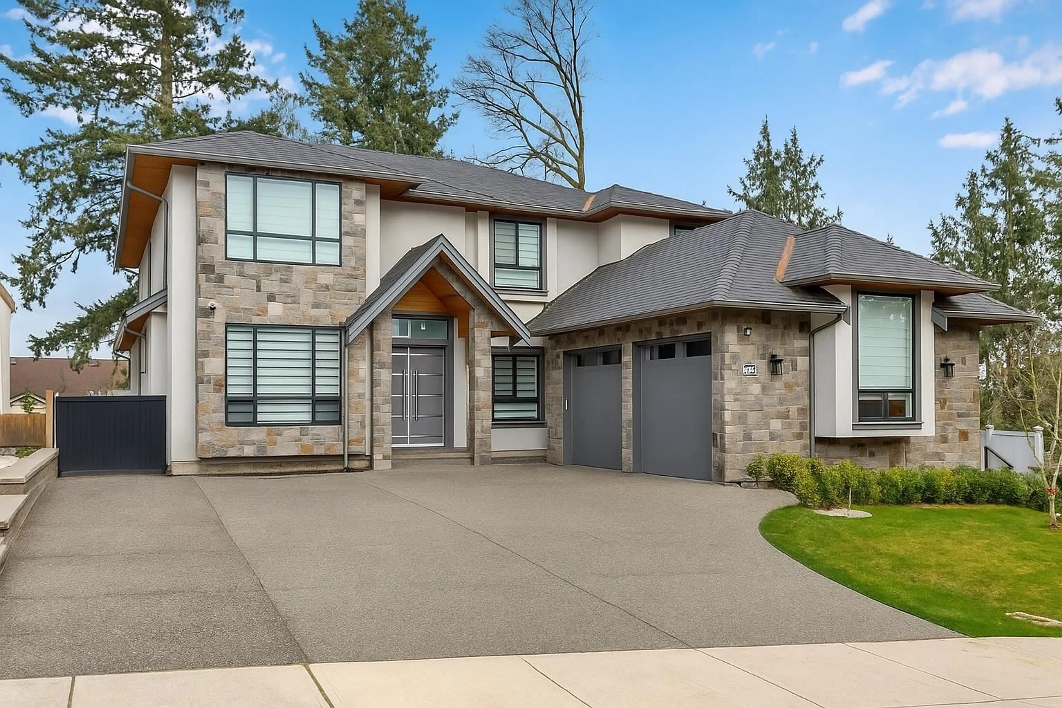5452 187, Surrey, British Columbia V3S4N7
Contact us about this property
Highlights
Estimated valueThis is the price Wahi expects this property to sell for.
The calculation is powered by our Instant Home Value Estimate, which uses current market and property price trends to estimate your home’s value with a 90% accuracy rate.Not available
Price/Sqft$435/sqft
Monthly cost
Open Calculator
Description
10,064 Sq Ft LOT with 6,100 SQ FT 3 LEVEL HOME. This exceptional custom-built home, located in the desirable Cloverdale area, offers over 6,000 sqft of living space. Featuring 9 spacious bedrooms, including 2 master suites, and 8 luxurious bathrooms, the home boasts an open-concept design filled with natural light. Premium amenities include central A/C, radiant heating, security system, and high-end appliances. Entertain with ease in the custom bar and theater room. The property includes 2+1 suites with separate laundries. Situated on a 10,064 sqft lot, the private backyard offers room for relaxation. Call today to book your private showing. (id:39198)
Property Details
Interior
Features
Exterior
Parking
Garage spaces -
Garage type -
Total parking spaces 10
Property History
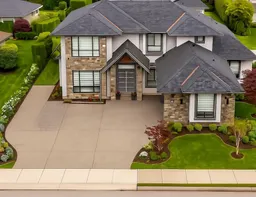 40
40
