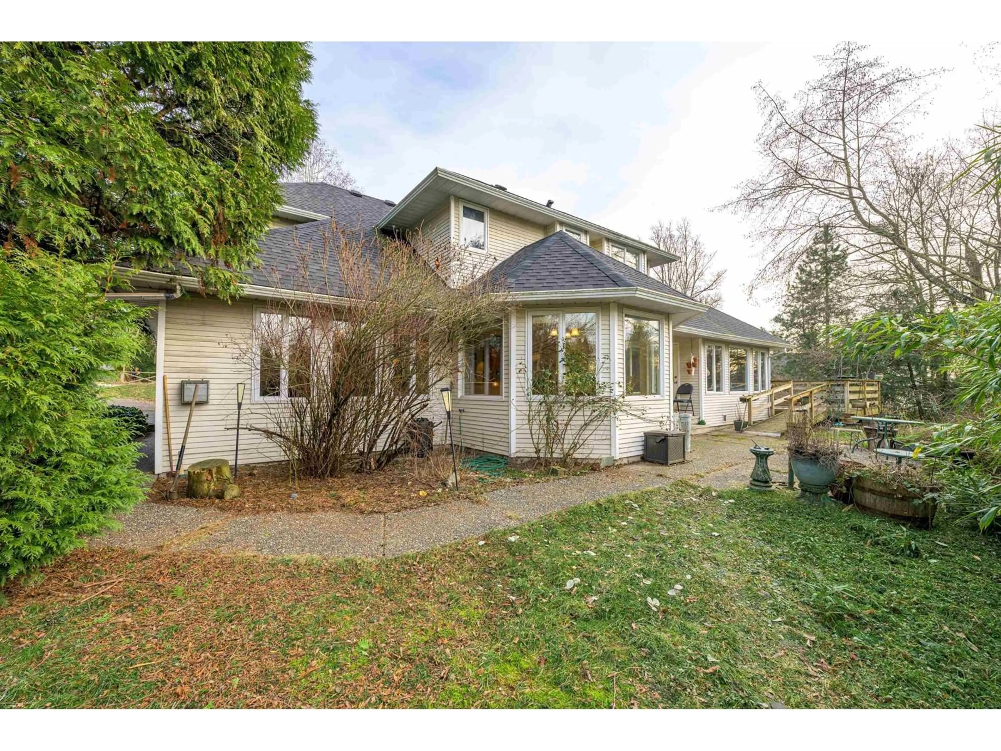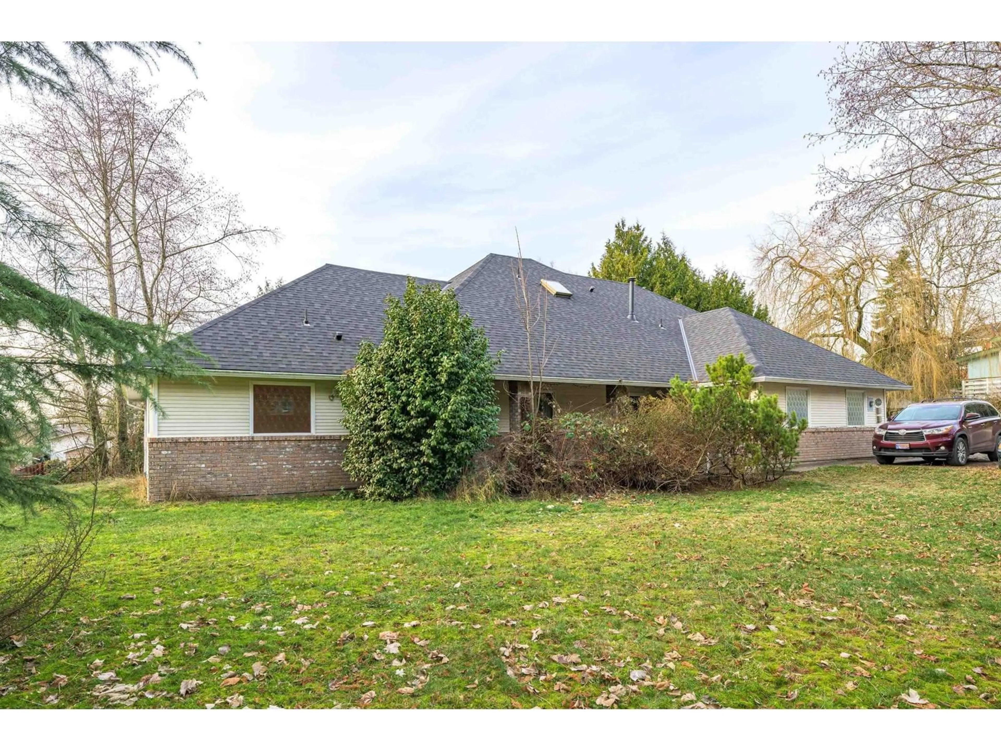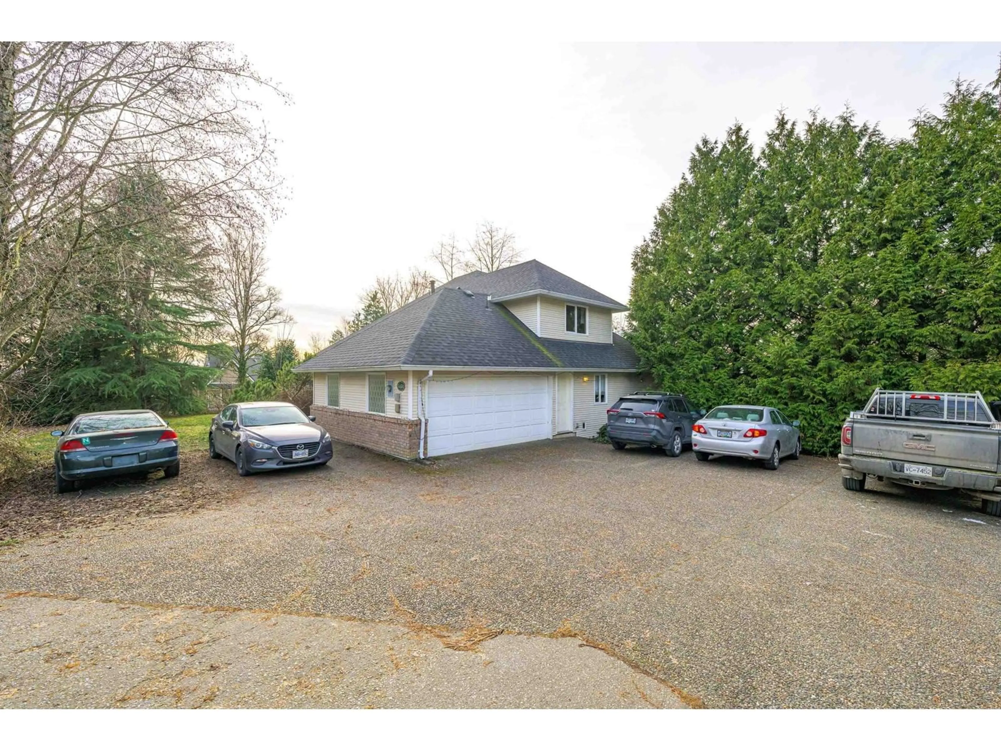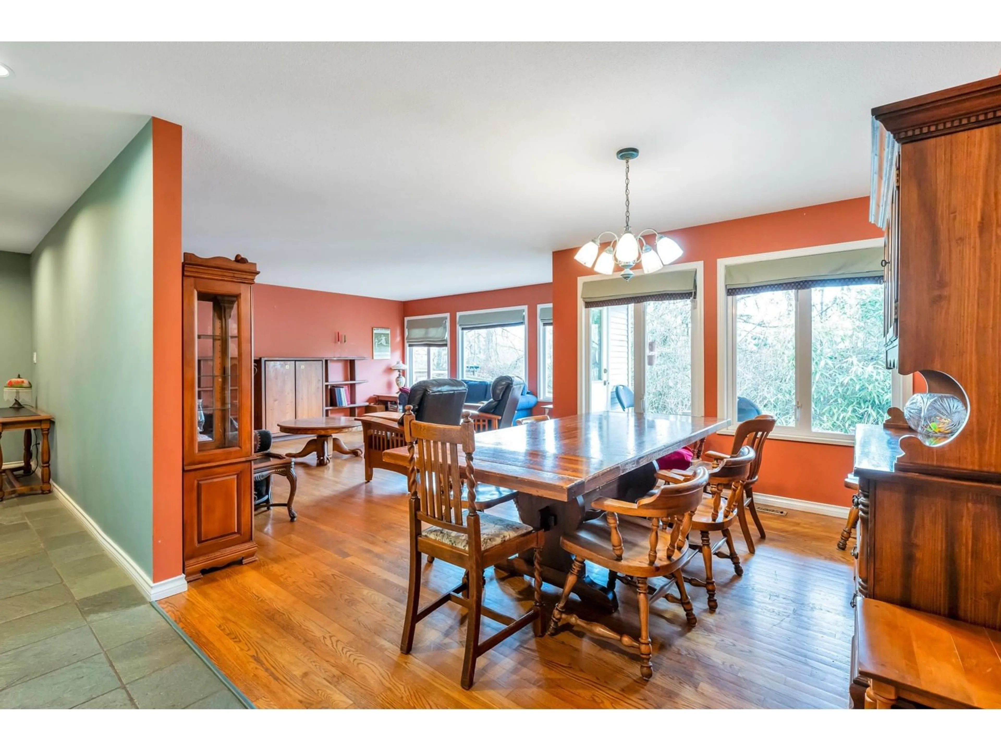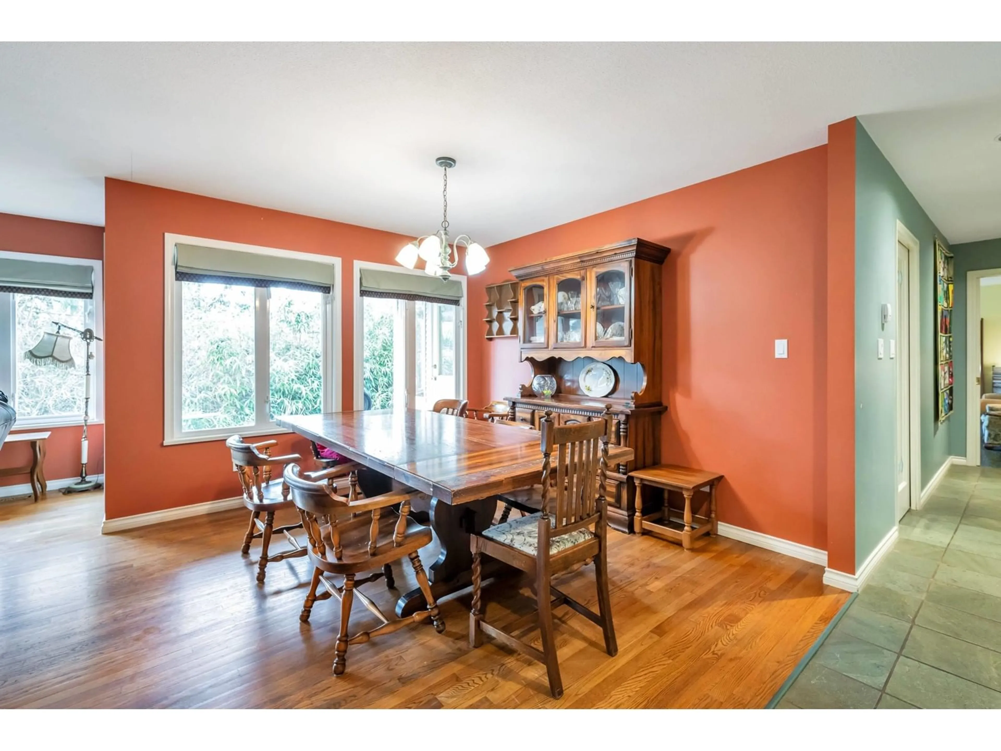5451 184, Surrey, British Columbia V3S1E1
Contact us about this property
Highlights
Estimated valueThis is the price Wahi expects this property to sell for.
The calculation is powered by our Instant Home Value Estimate, which uses current market and property price trends to estimate your home’s value with a 90% accuracy rate.Not available
Price/Sqft$585/sqft
Monthly cost
Open Calculator
Description
Well built, 2-Storey with primary bedroom on the Main. Gorgeous hardwood & slate floors, spacious room sizes. Huge kitchen with Island & gas stove. Pot lights, lots of cabinets, roll outs in pantry & a lovely bay eating area looking out backyard. Other features include glass pocket doors & F-C cozy brick surround with a low maintenance gas "free standing" the fireplace in family room off kitchen. Large primary bedroom with spacious ensuite, soaker tub & separate shower. Patio off bedroom to a private backyard patio. Three large bedrooms up. Over half an acre with development potential for 2 lots, great opportunity for the right buyer or builder. (id:39198)
Property Details
Interior
Features
Exterior
Parking
Garage spaces -
Garage type -
Total parking spaces 6
Property History
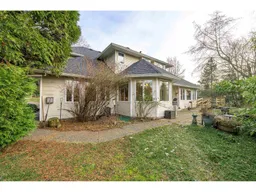 40
40
