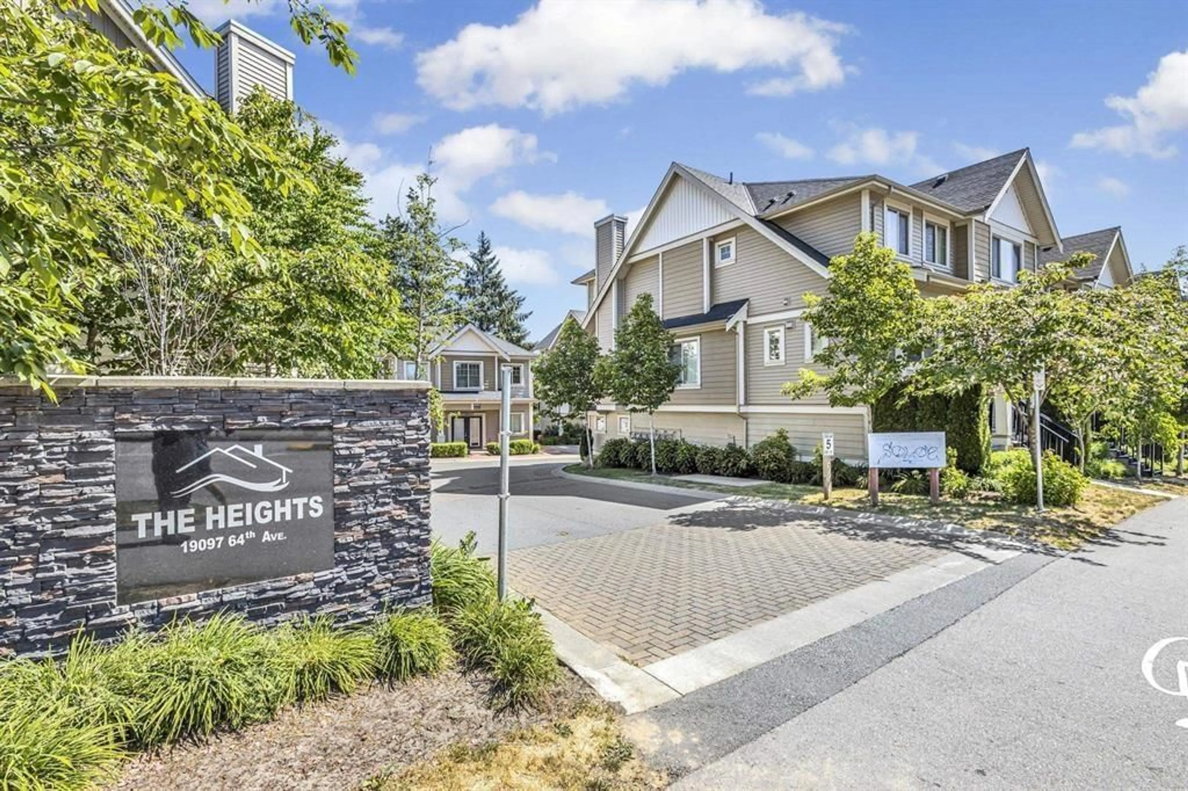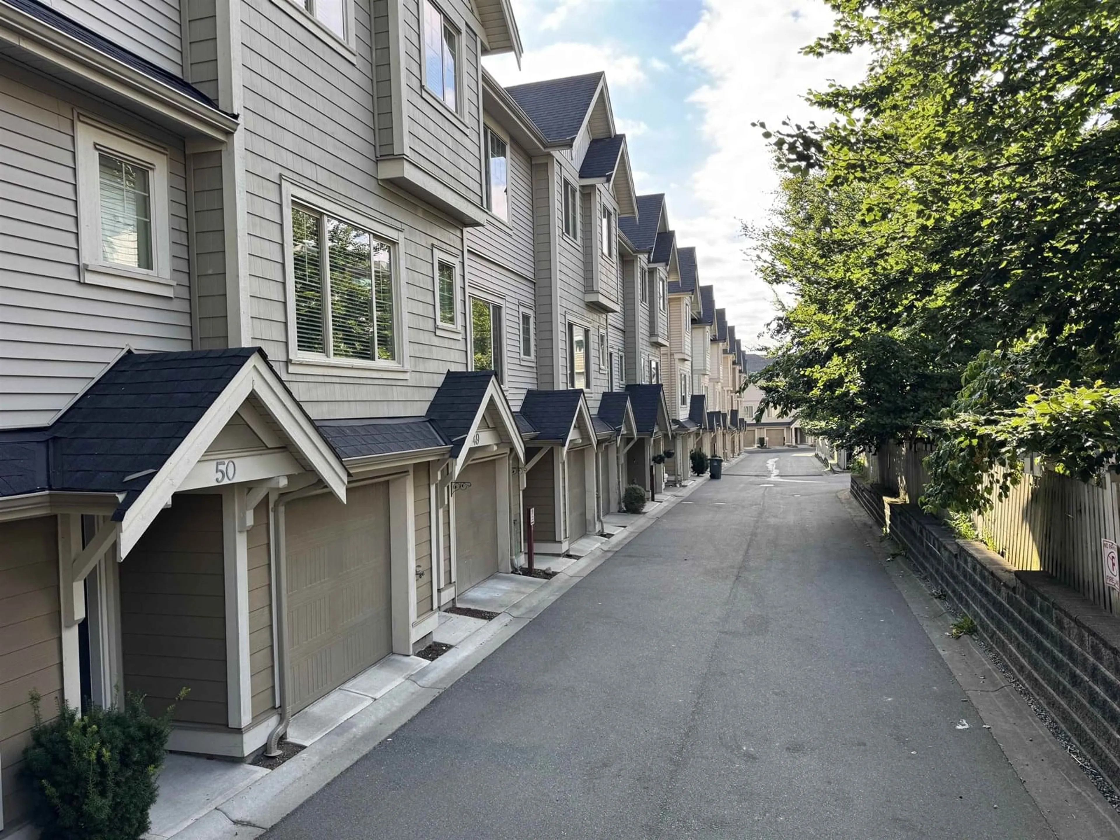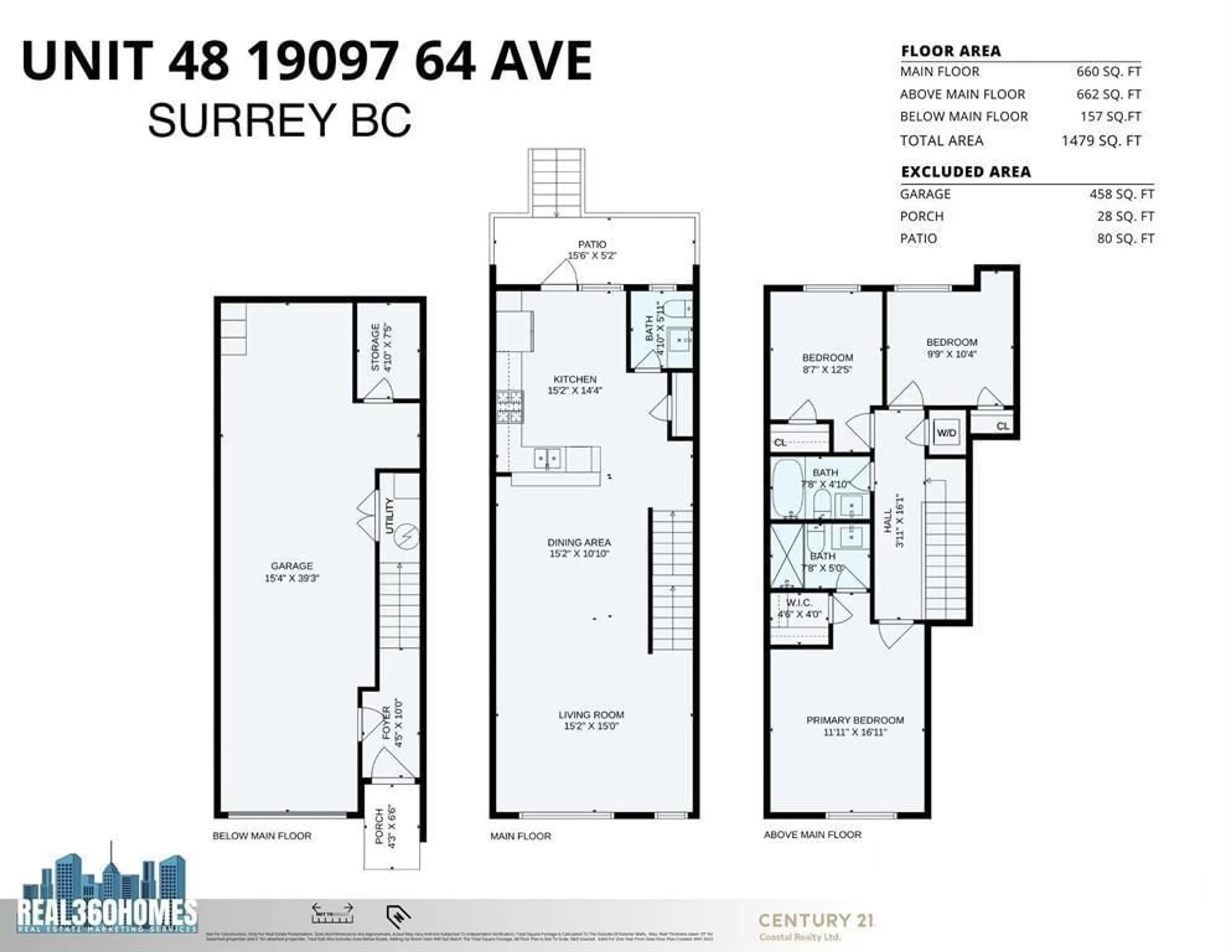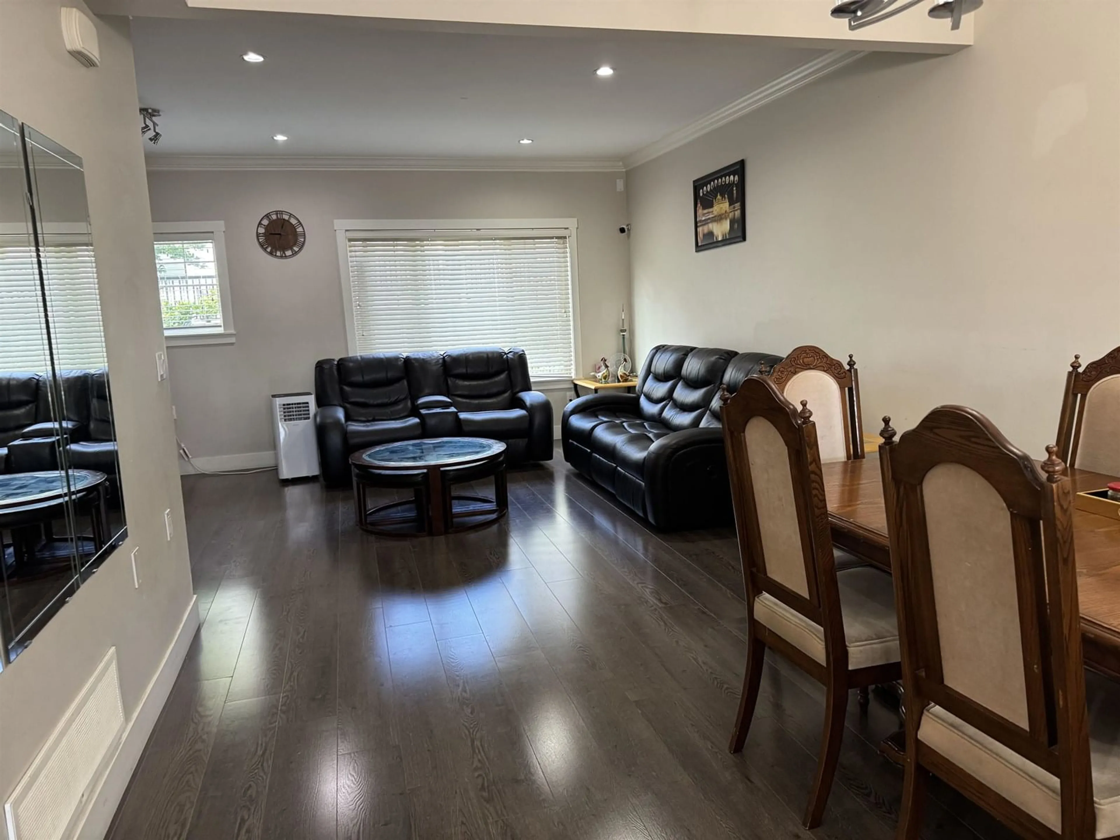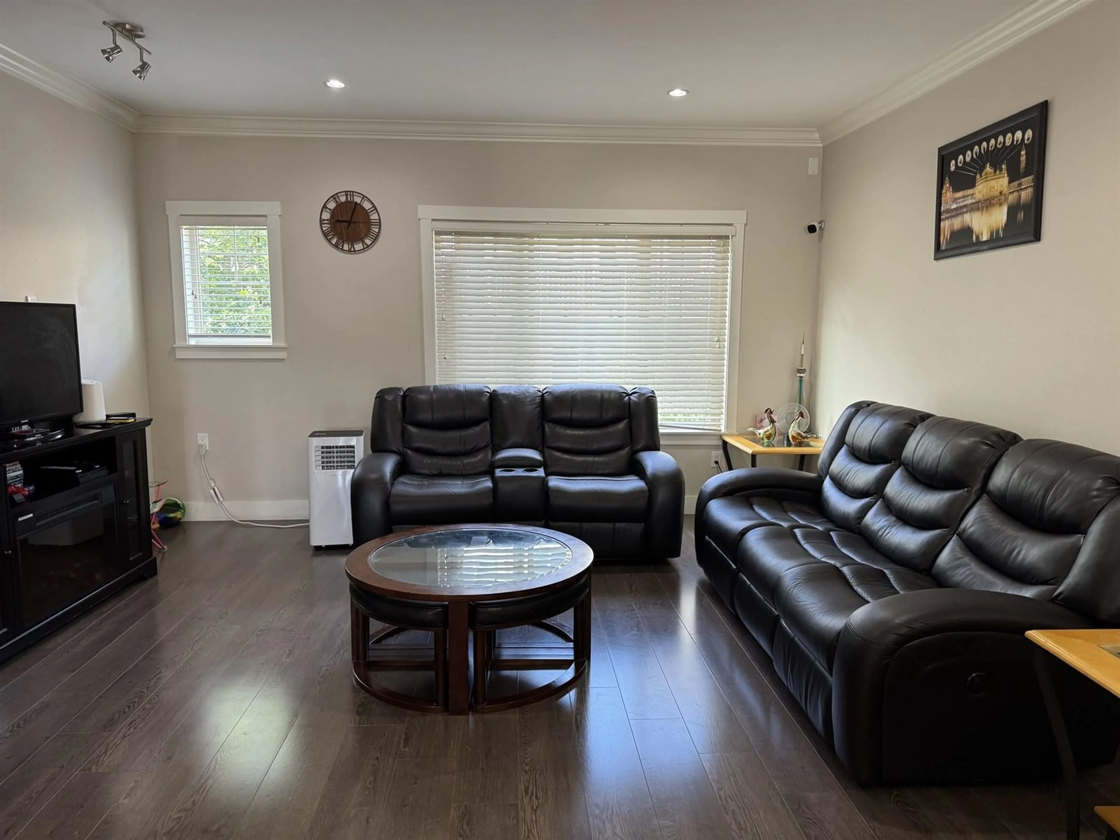48 - 19097 64, Surrey, British Columbia V3S6X5
Contact us about this property
Highlights
Estimated valueThis is the price Wahi expects this property to sell for.
The calculation is powered by our Instant Home Value Estimate, which uses current market and property price trends to estimate your home’s value with a 90% accuracy rate.Not available
Price/Sqft$486/sqft
Monthly cost
Open Calculator
Description
3 bed, 3 bath townhouse in the Heights! A prime location for commuting, close to future skytrain, stones throw to Langley and Cloverdale! Open concept with kitchen, dining room and living room all on main floor. Powder on Main floor, 3 bed, 2 full baths up! Main floor with gourmet kitchen and pantry, quartz countertops, stainless steel appliances, gas range, maple cabinets, and breakfast bar island with plenty of space in the Pantry. The kitchen leads to the huge size backyard. Double tandem garage with extra storage room. Playground and clubhouse the complex. Loads of shopping around and Willowbrook Mall close by. Schools- Latimer Road Elementary and Clayton Heights Secondary nearby makes this Townhouse Complex the most desirable one. (id:39198)
Property Details
Interior
Features
Exterior
Parking
Garage spaces -
Garage type -
Total parking spaces 2
Condo Details
Amenities
Laundry - In Suite, Clubhouse
Inclusions
Property History
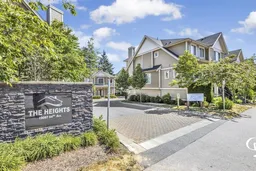 14
14
