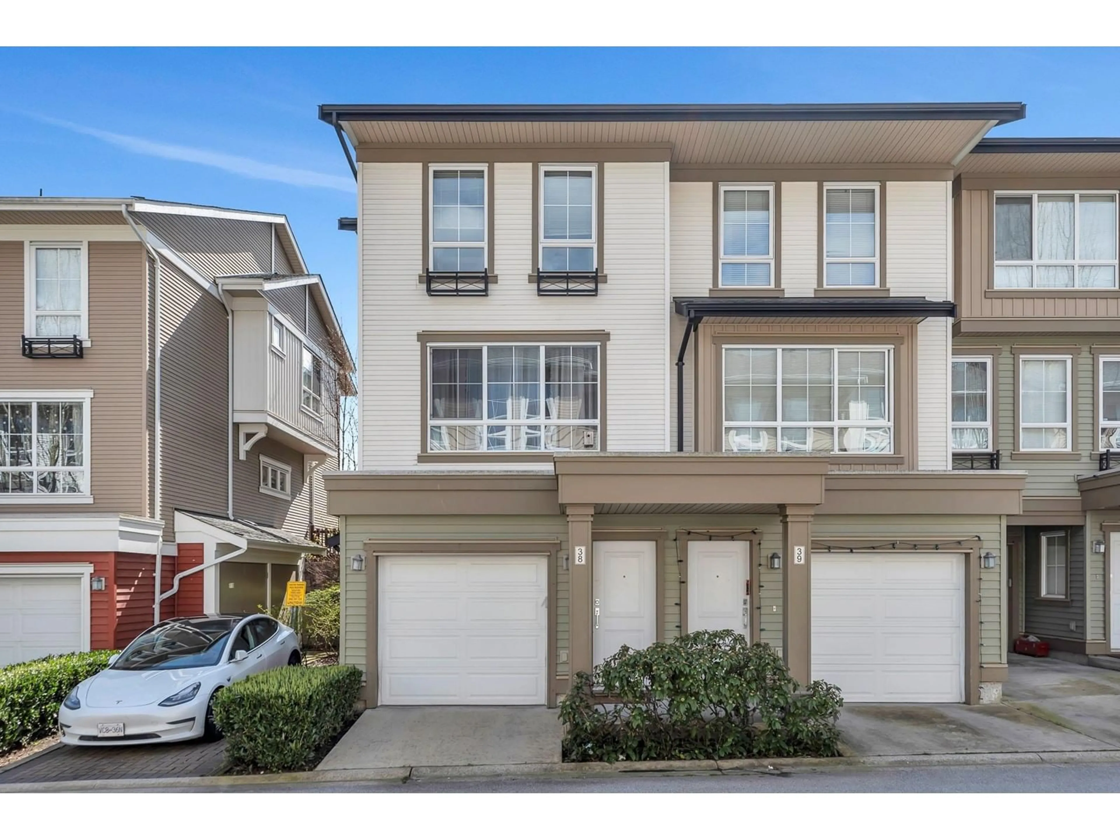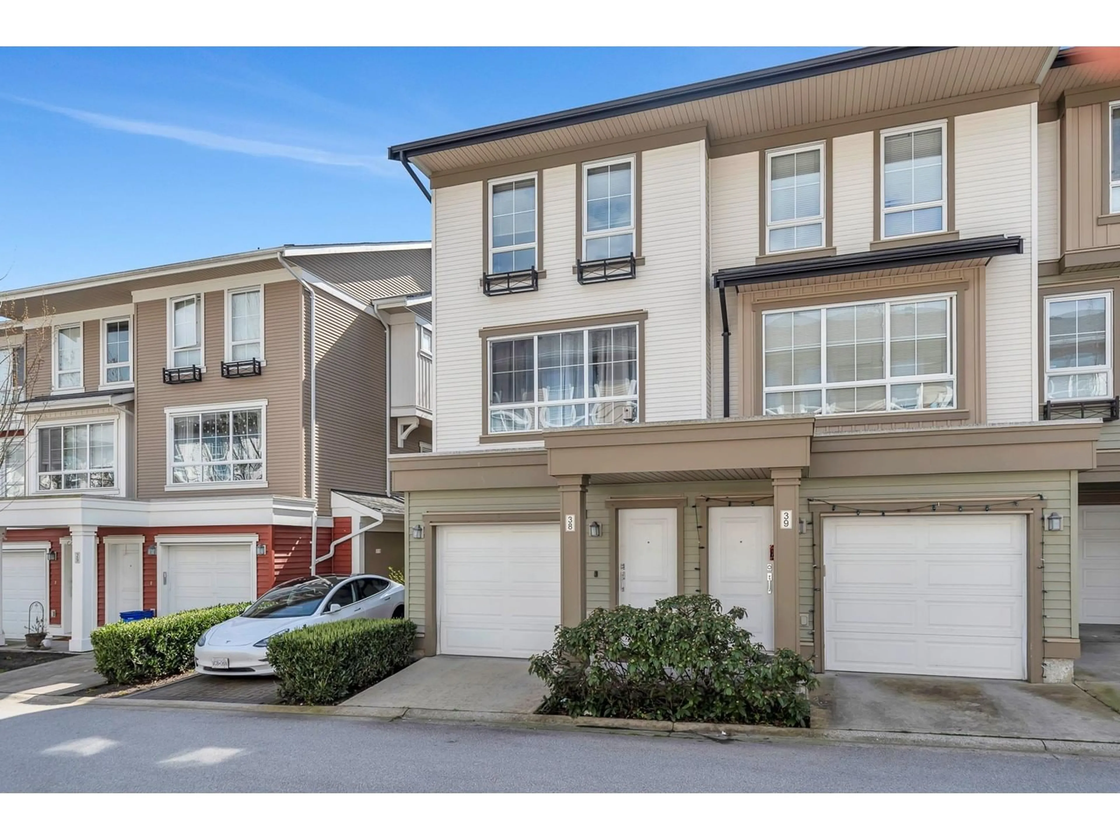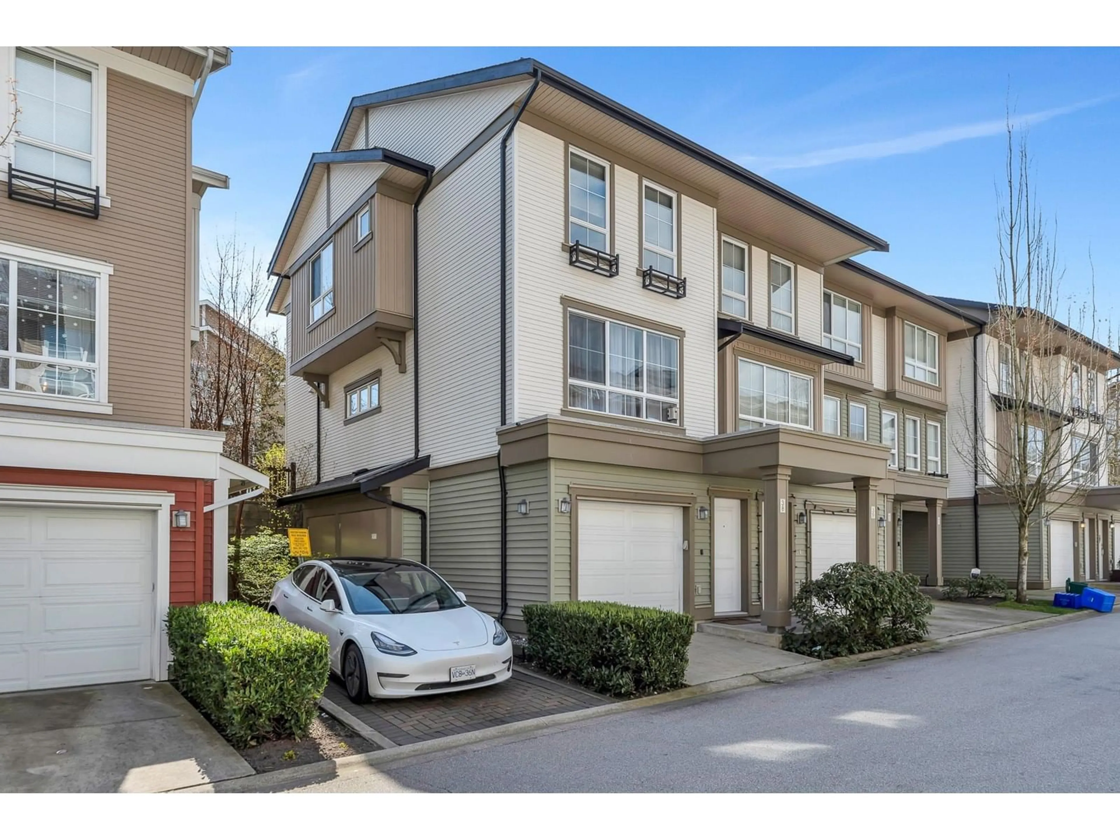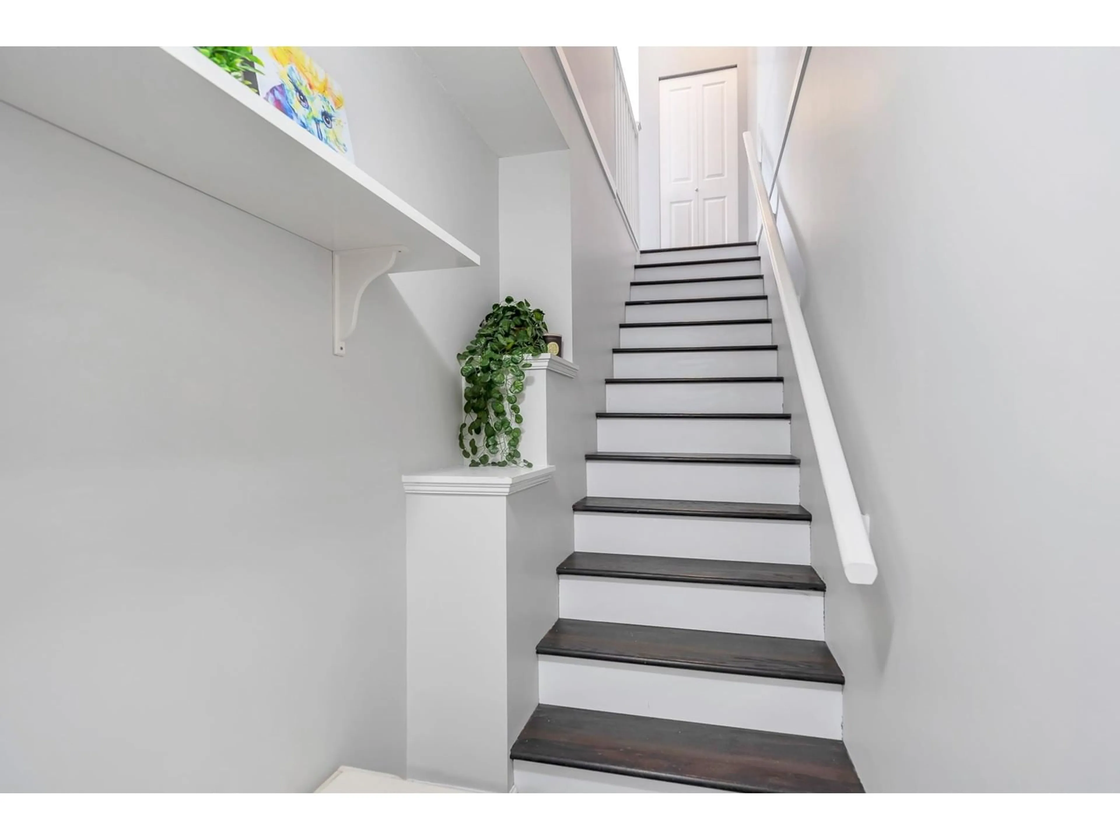38 - 19505 68A, Surrey, British Columbia V4N6A2
Contact us about this property
Highlights
Estimated ValueThis is the price Wahi expects this property to sell for.
The calculation is powered by our Instant Home Value Estimate, which uses current market and property price trends to estimate your home’s value with a 90% accuracy rate.Not available
Price/Sqft$598/sqft
Est. Mortgage$3,388/mo
Maintenance fees$362/mo
Tax Amount (2024)$2,892/yr
Days On Market26 days
Description
Your new home search ends here! Clayton Rise 3 bed, 2 bath, 1318 sq. ft. End Unit in the heart of Clayton! Come check out this awesome home complete with open floor plan on the main level, peninsula kitchen quartz counter and stainless appliances. Walk out onto the south facing patio from the kitchen for back yard BBQs! Dining and living rooms are wide open for your ideas and conversations to unfold. Upstairs features 3 beds. Primary offers a new stylish double shower with frameless glass door! This community offers a clubhouse complete with outdoor pool, gym fadility, indoor hockey arena. Located within minutes to Katzie Elementary, parks and bus stop nearby. Willowbrook Mall within minutes away. Hurry before it's too late! (id:39198)
Property Details
Interior
Features
Exterior
Features
Parking
Garage spaces -
Garage type -
Total parking spaces 2
Condo Details
Amenities
Exercise Centre, Recreation Centre, Laundry - In Suite, Clubhouse
Inclusions
Property History
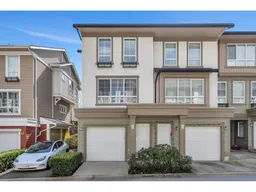 40
40
