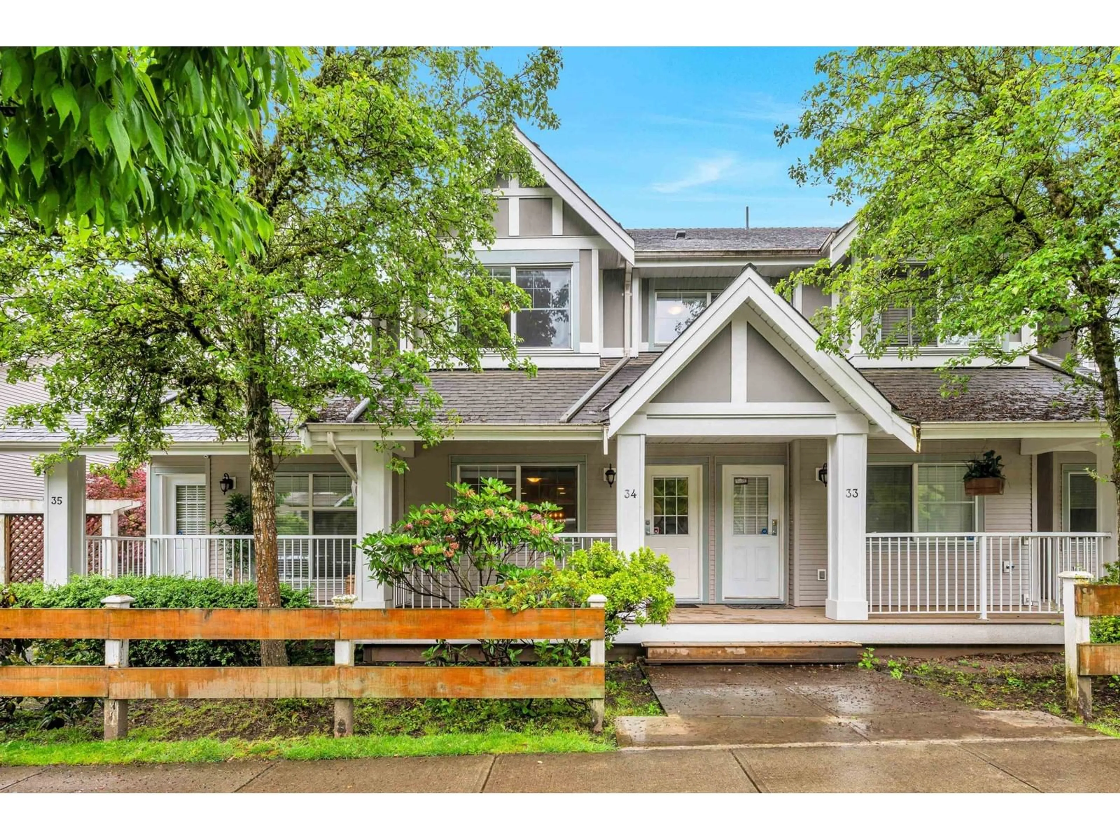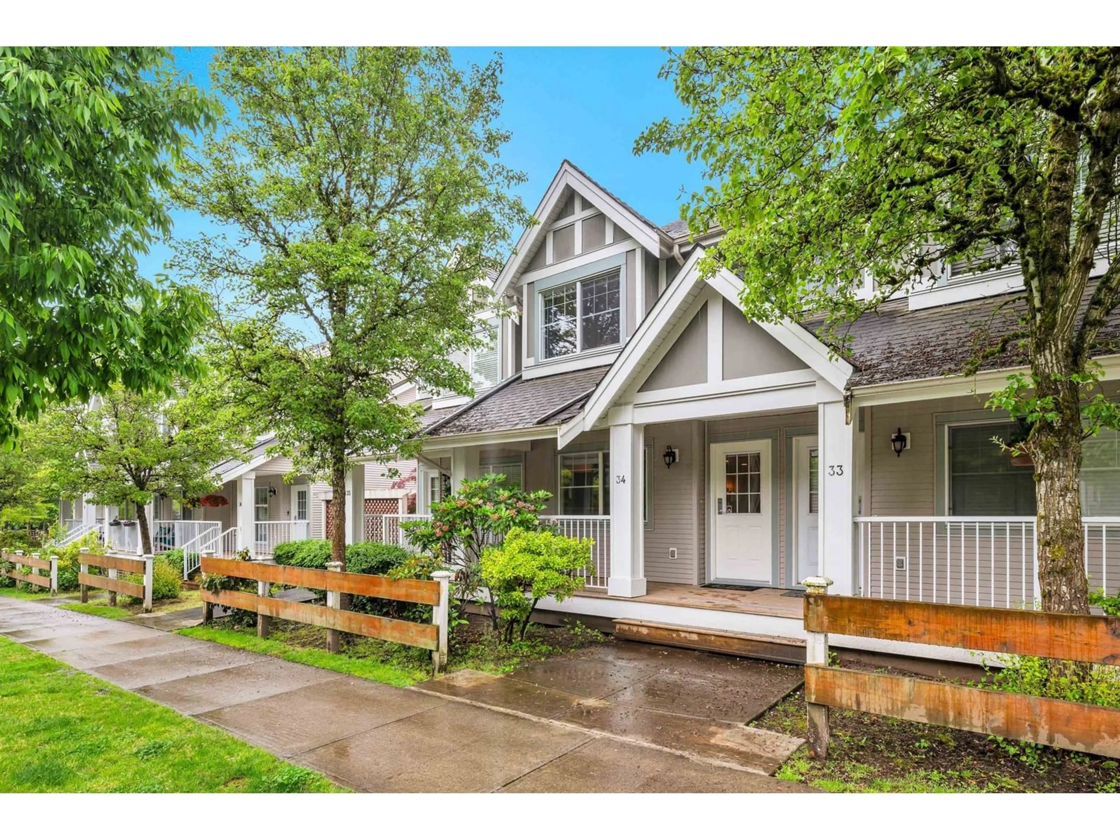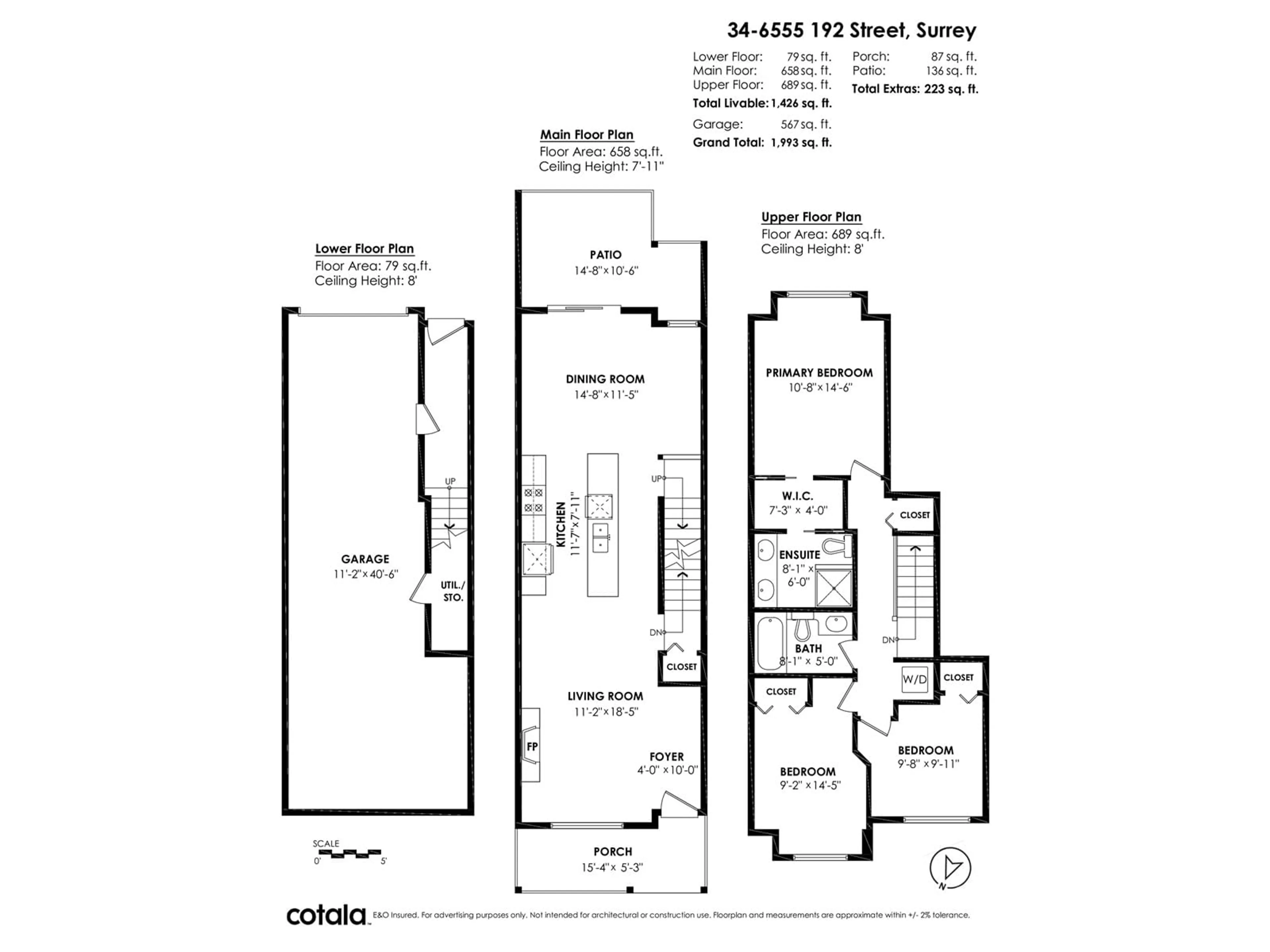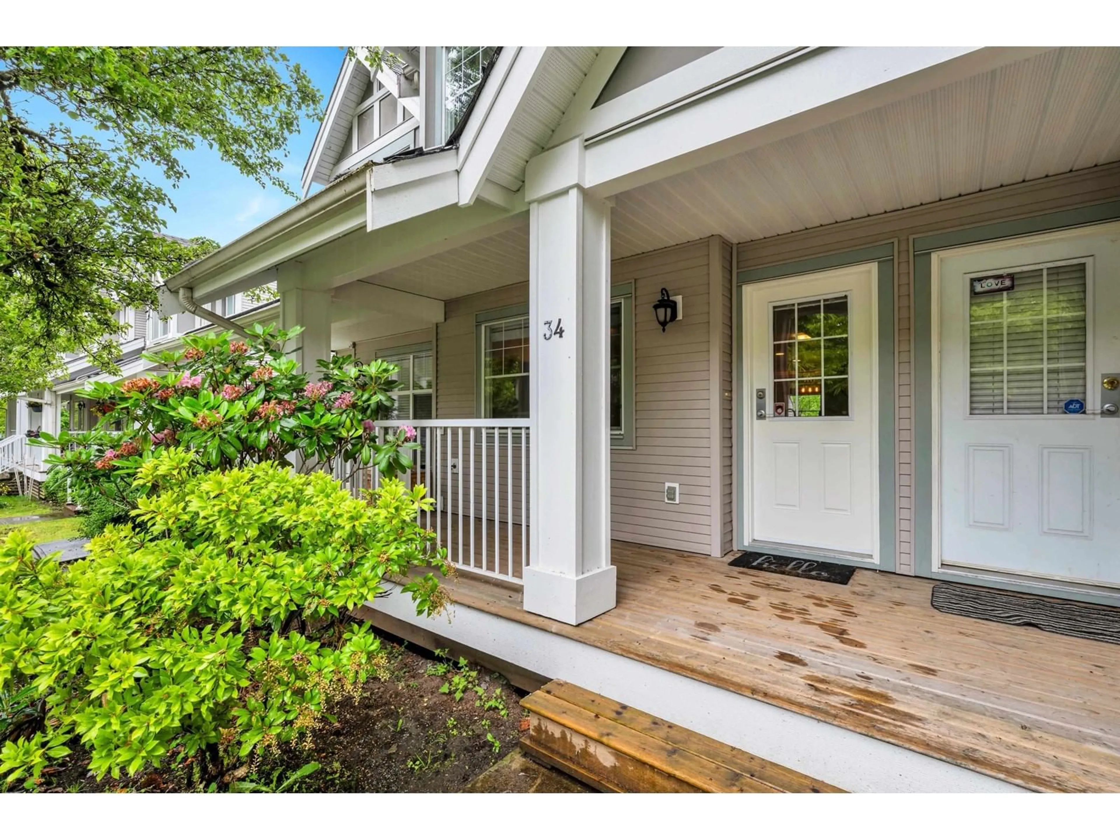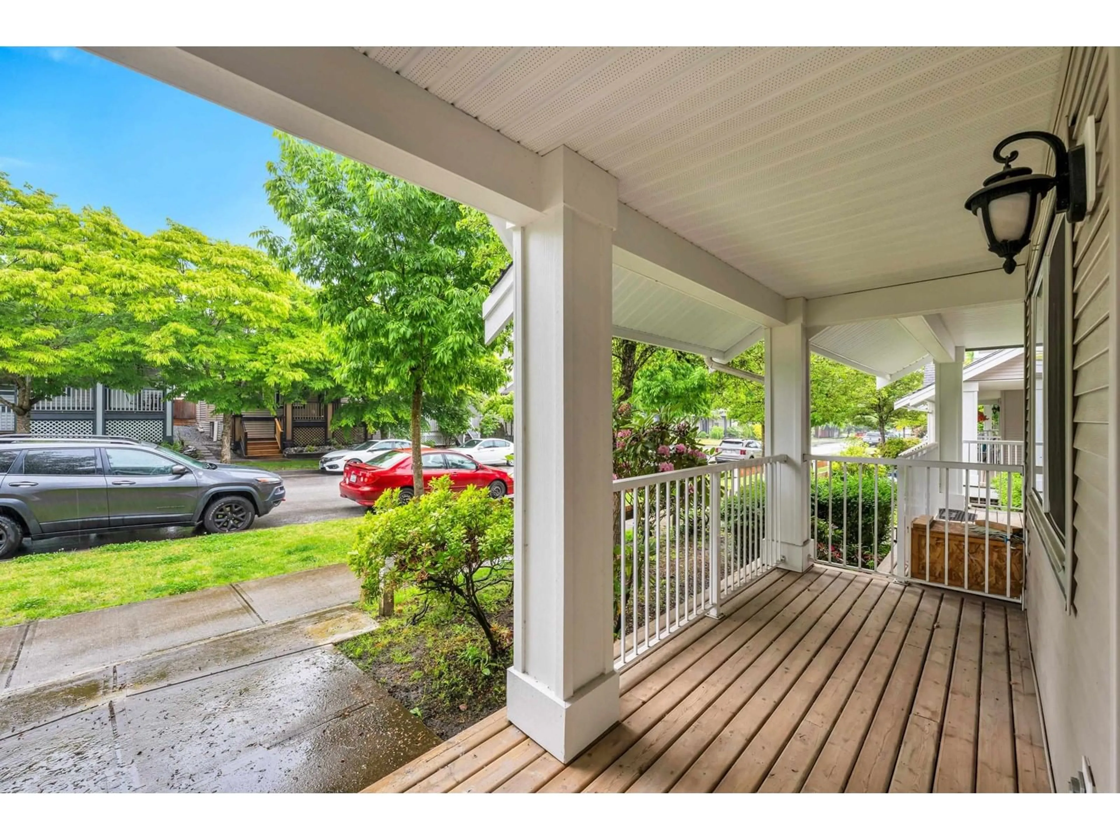34 - 6555 192A, Surrey, British Columbia V4N0A2
Contact us about this property
Highlights
Estimated valueThis is the price Wahi expects this property to sell for.
The calculation is powered by our Instant Home Value Estimate, which uses current market and property price trends to estimate your home’s value with a 90% accuracy rate.Not available
Price/Sqft$518/sqft
Monthly cost
Open Calculator
Description
NEW PRICE!!! Unit 34 at the Carlisle offers you a terrific floor plan with space for the whole family. Main Floor entry from the quiet street. Plenty of visitor parking at your front door. Cozy up on the quiet front porch, perfect for morning coffee or to lounge in the evening. 1,426 sq ft of open & bright living spaces. 3 beds & 2 baths. Recent upgrades include: fresh paint throughout including baseboards, updated cordless window blinds in primary bdrm & living room, updated ensuite bathroom fixtures, plush staircases flooring, bathroom flooring, hood fan, chic dining room light fixture & dishwasher. Huge 11x40 (567 sq ft) tandem garage w/ driveway. Room for 2 vehicles + storage. Low strata fees $353.52. Not to be missed. Priced under assessed value. (id:39198)
Property Details
Interior
Features
Exterior
Parking
Garage spaces -
Garage type -
Total parking spaces 2
Condo Details
Amenities
Storage - Locker, Laundry - In Suite
Inclusions
Property History
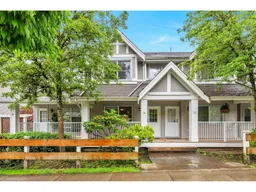 38
38
