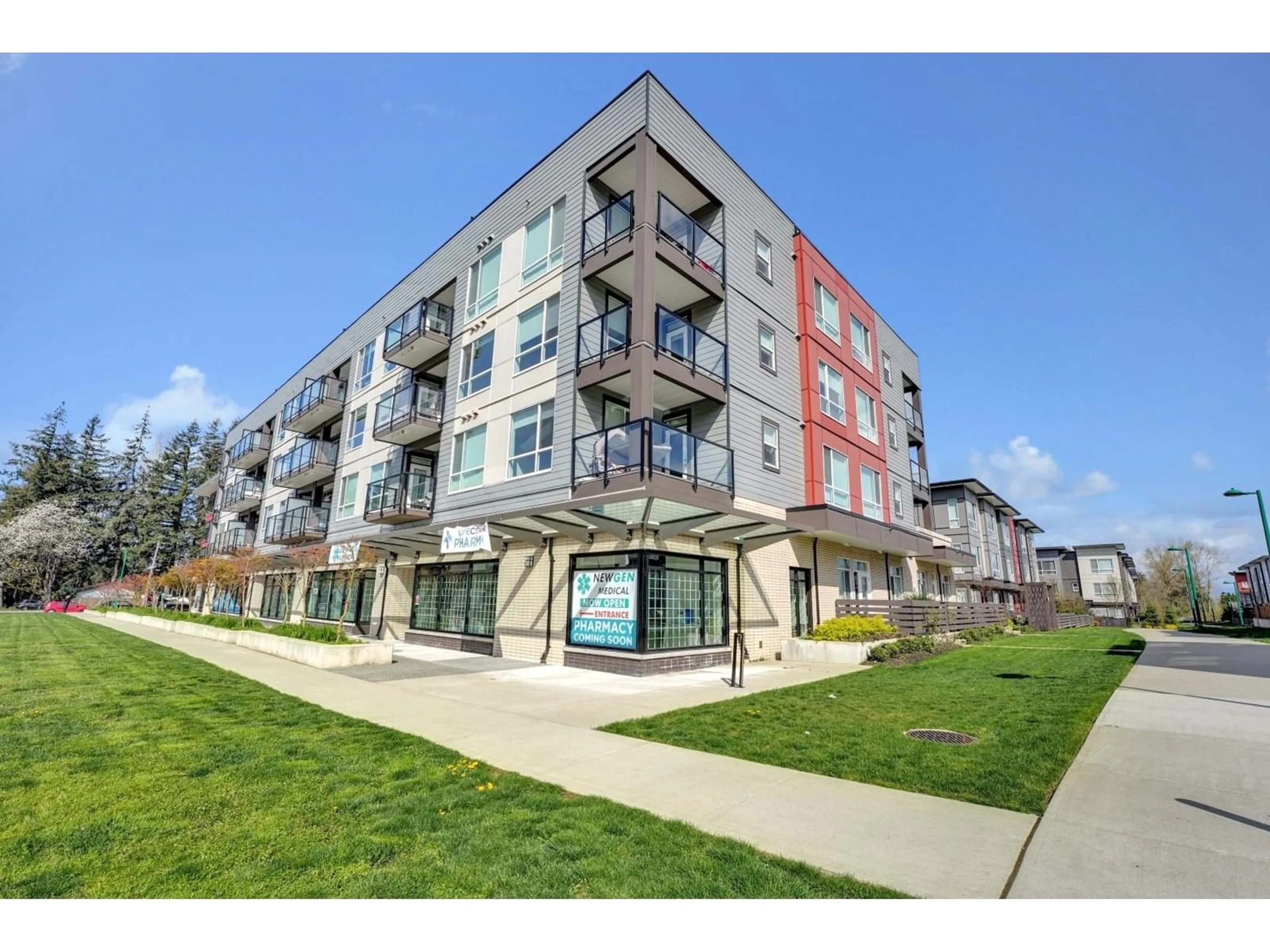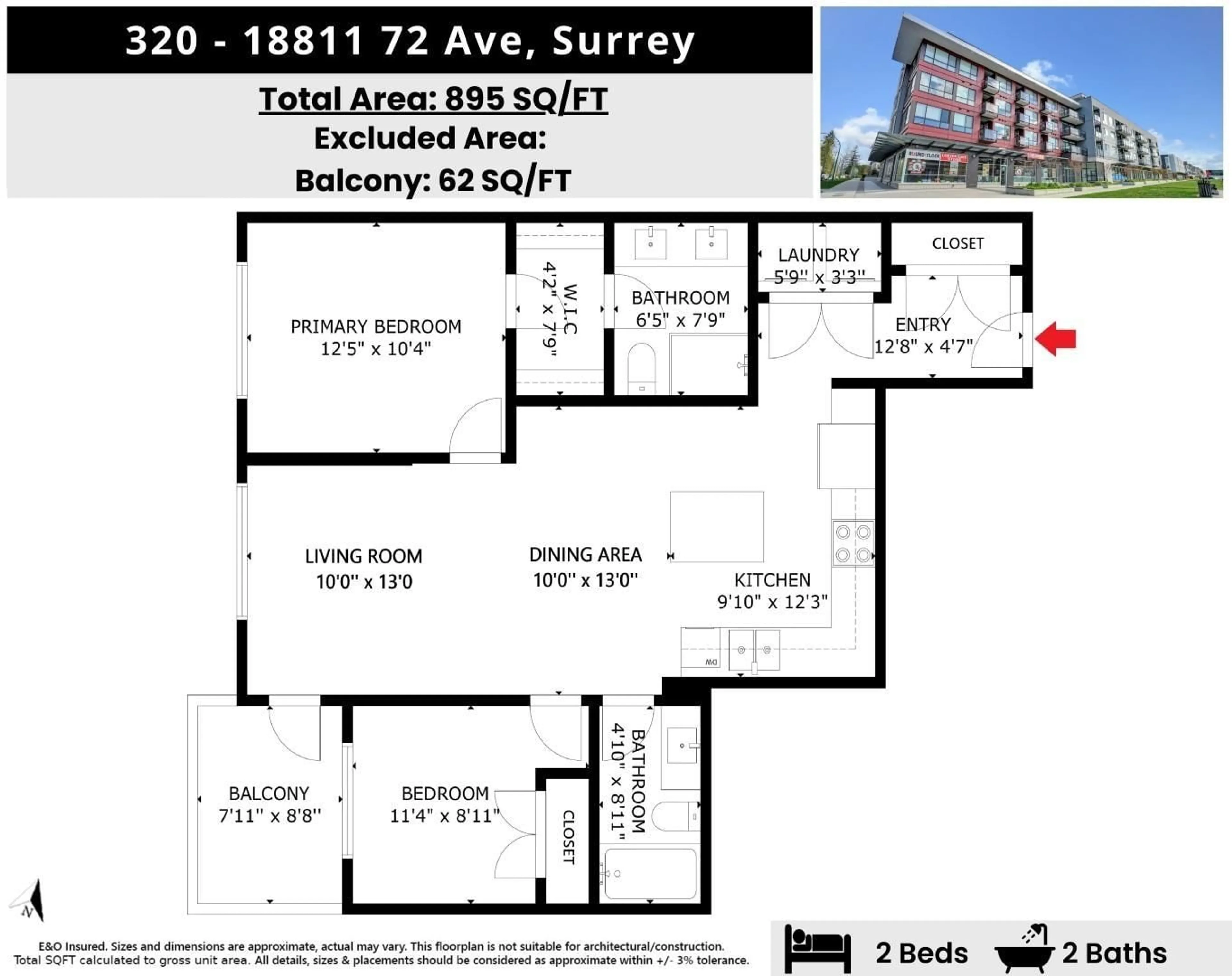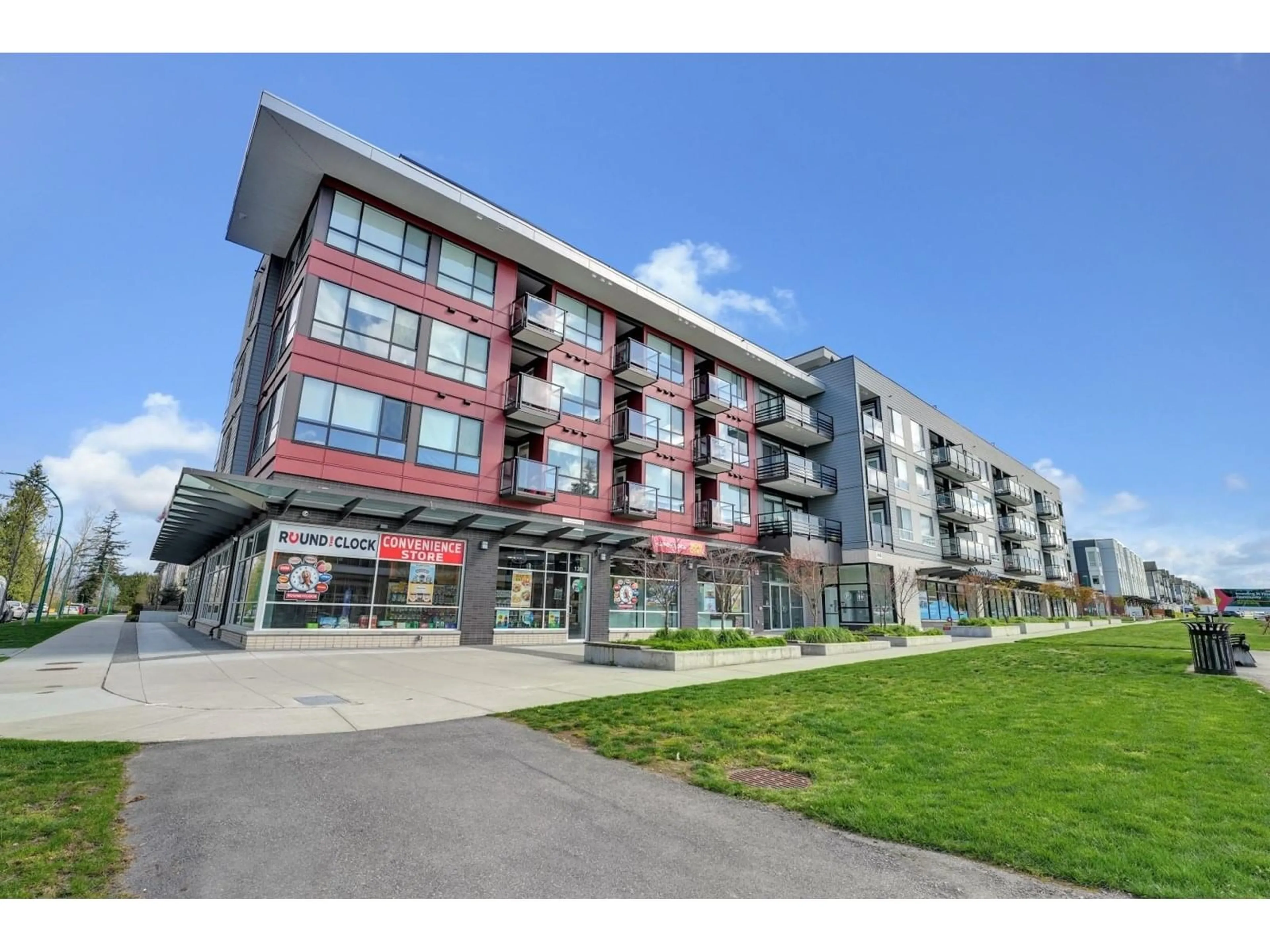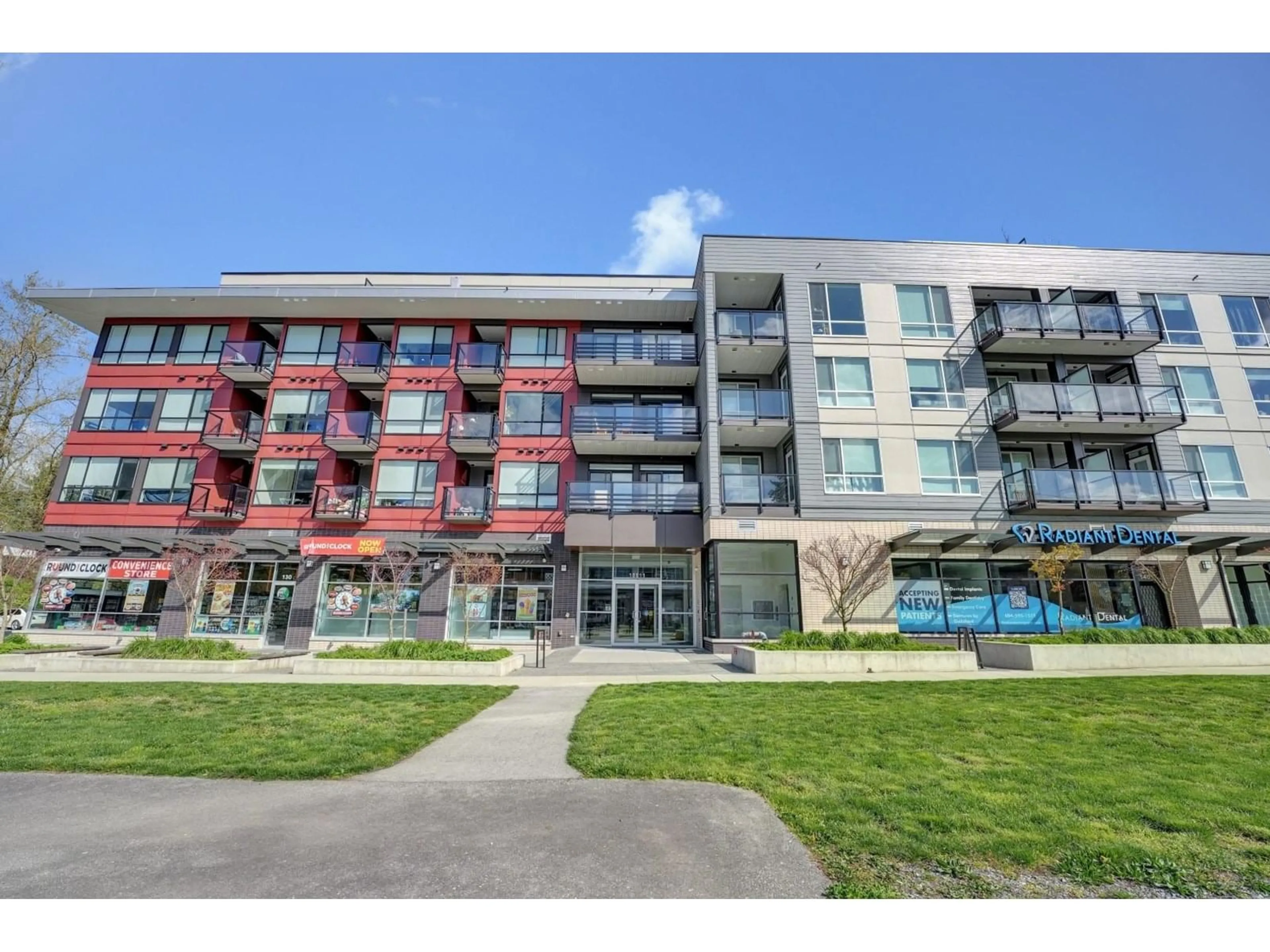320 - 18811 72, Surrey, British Columbia V4N6W7
Contact us about this property
Highlights
Estimated valueThis is the price Wahi expects this property to sell for.
The calculation is powered by our Instant Home Value Estimate, which uses current market and property price trends to estimate your home’s value with a 90% accuracy rate.Not available
Price/Sqft$658/sqft
Monthly cost
Open Calculator
Description
BEST PRICE PER SF in the Area. Award-Winning RDG Development-THE CORNERS. BOTH BDRs good size and with BIG windows, 2 FULL BATH, privately separated (not wall to wall). Stylish open kitchen with ISLAND, Whirlpool appliances, double sink, 9'ceilings, modern lightening, quiet balcony facing courtyard +extra in suite storage. Close location to future SKYTRAIN. TOP LEVEL amenities in the complex-Social CLUB, GUEST SUITE, Billiard, Fitness Lounge, RETAIL CONVENIENCE STORE, Medical/Pharmacy office. You'll love the more than 12,000 SF of shared indoor and outdoor amenity space, along with 8,000 SF of shops and services right at your doorstep. Perfect place to meet up with friends and neighbors. Schools, parks, restaurants and a brand-new community center are just minutes from home. BC ASSESSMENT 657K. (id:39198)
Property Details
Interior
Features
Exterior
Parking
Garage spaces -
Garage type -
Total parking spaces 1
Condo Details
Amenities
Storage - Locker, Exercise Centre, Recreation Centre, Guest Suite, Laundry - In Suite, Clubhouse
Inclusions
Property History
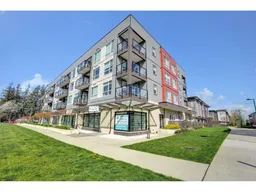 40
40
