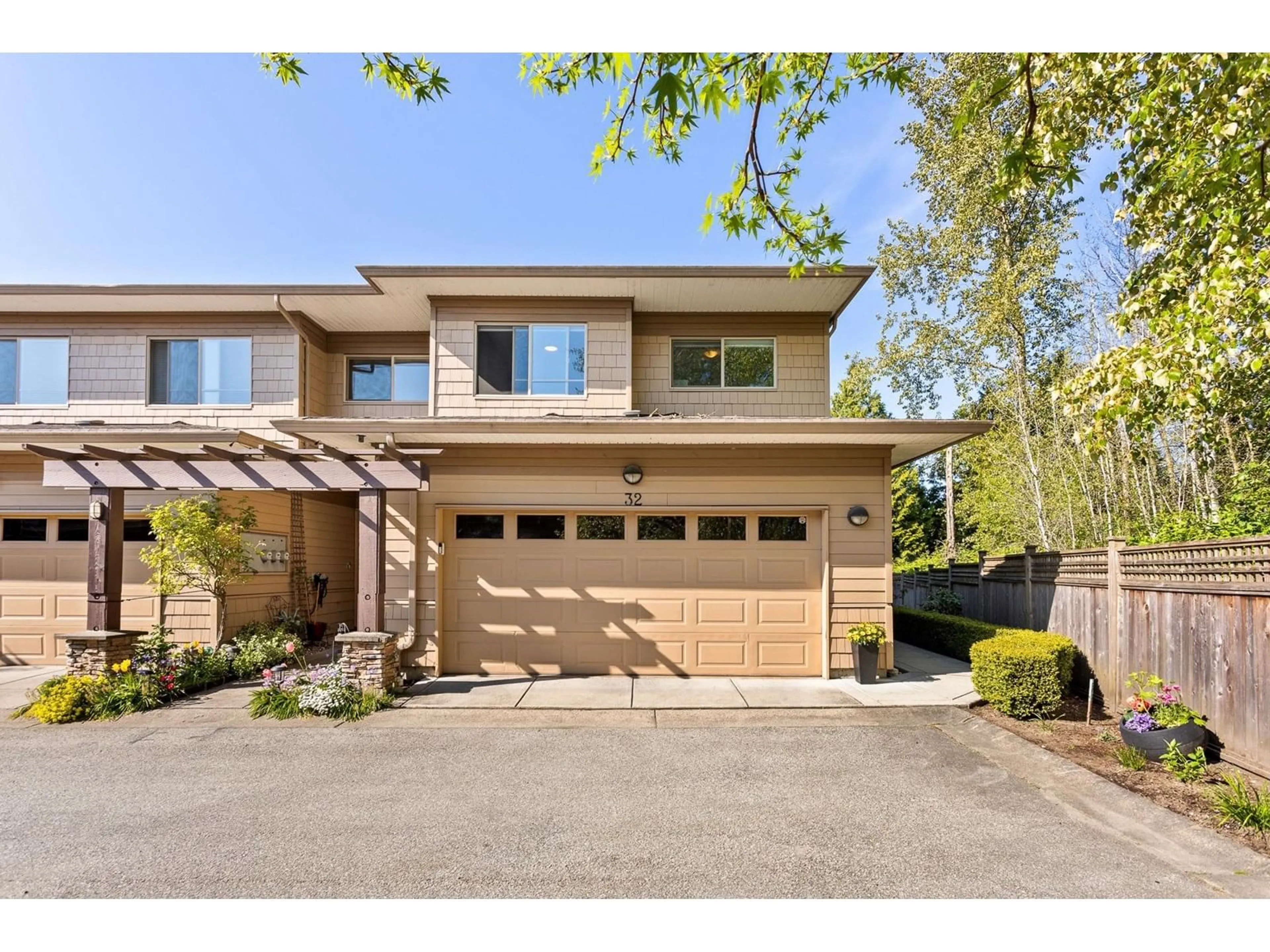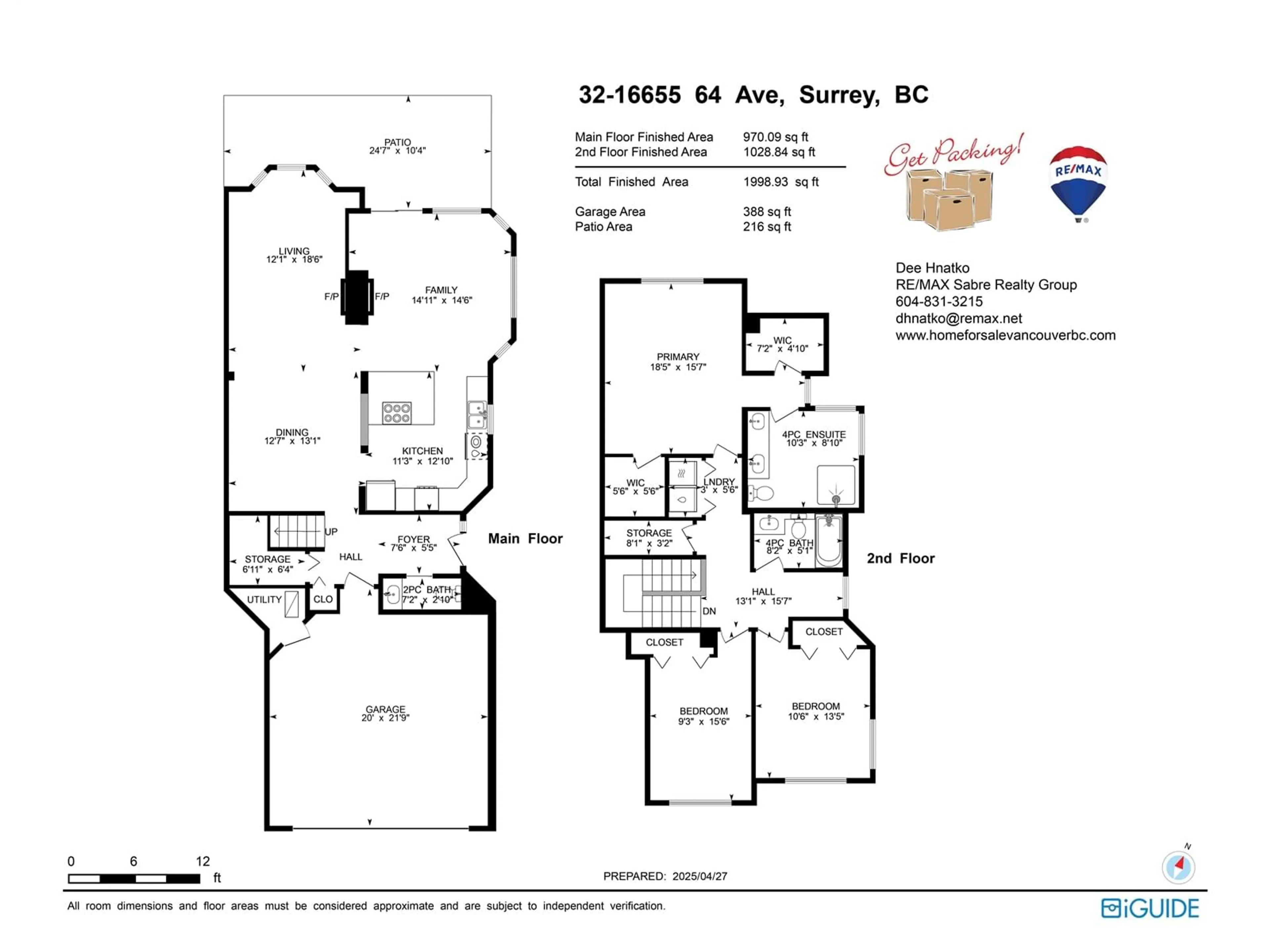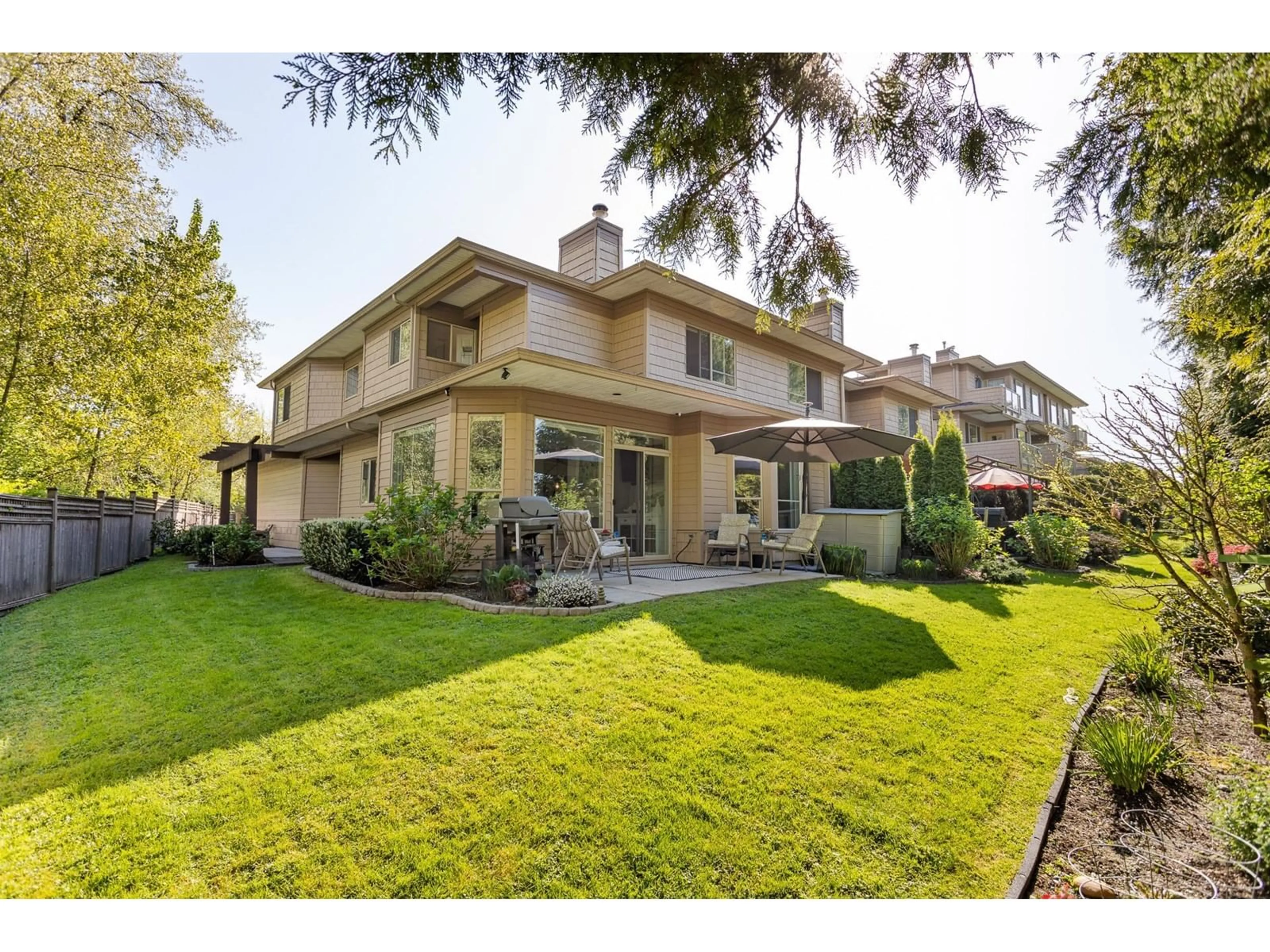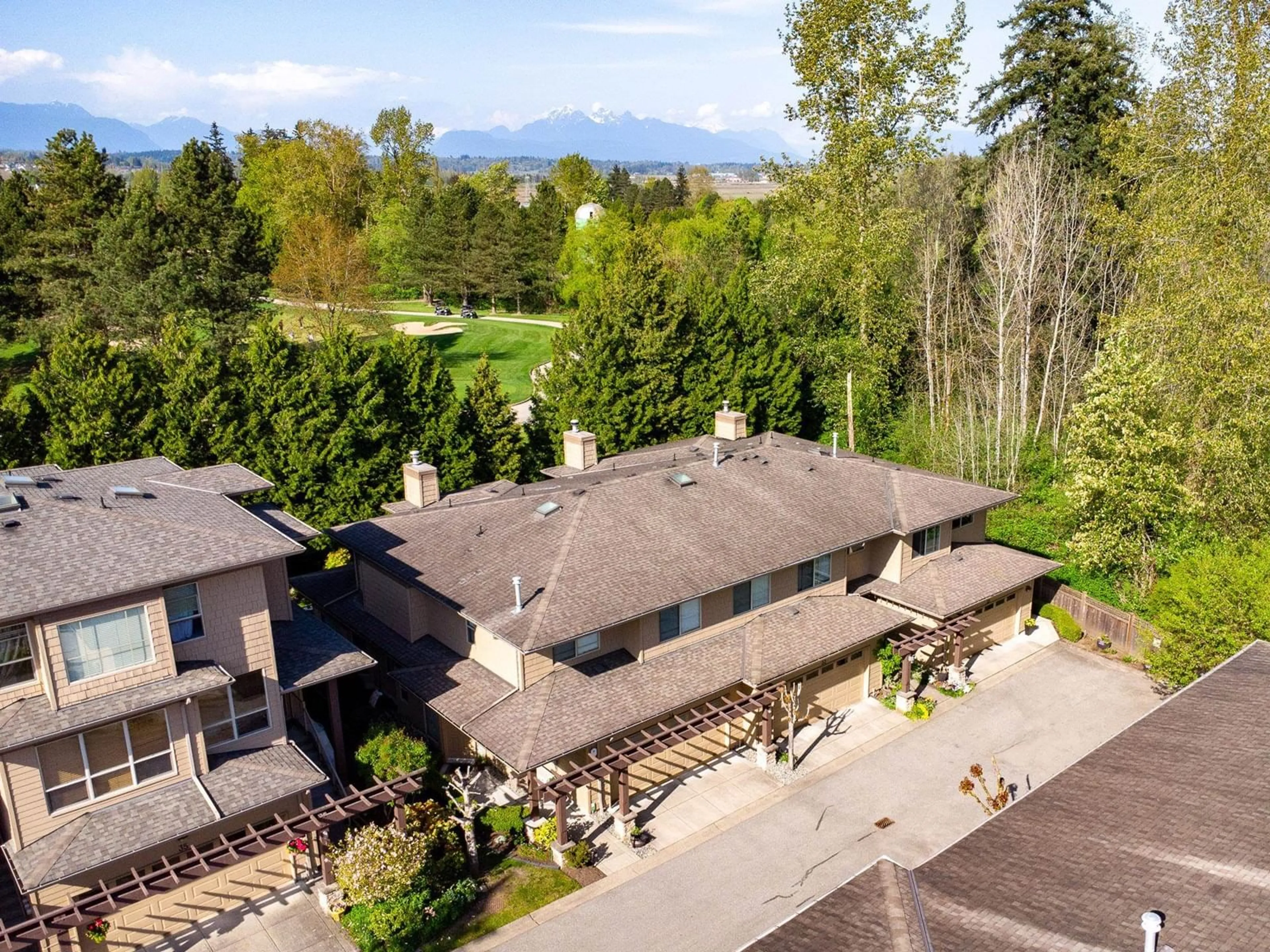32 - 16655 64, Surrey, British Columbia V3S3V1
Contact us about this property
Highlights
Estimated ValueThis is the price Wahi expects this property to sell for.
The calculation is powered by our Instant Home Value Estimate, which uses current market and property price trends to estimate your home’s value with a 90% accuracy rate.Not available
Price/Sqft$480/sqft
Est. Mortgage$4,122/mo
Maintenance fees$484/mo
Tax Amount (2024)$3,620/yr
Days On Market23 hours
Description
Welcome to this stunning, updated 2 level END-UNIT townhome that backs onto a GOLF COURSE & features 3 spacious bedrooms & 2.5 baths. Open layout with 2 way gas fireplace, 9 ft ceilings, updated kitchen with Corian countertops, stainless steel appliances & breakfast bar makes this home perfect for everyday living & entertaining. Enjoy abundant natural light throughout the home & take in breathtaking golf course views from your home & private backyard. The primary bedroom is large enough to fit a king size bed and comes with 2 walk-in-closets and a fully updated bathroom with heated floor, double sinks, back lit mirrors & double shower. With no neighbors on one side & green space beside you, this home offers rare privacy and a peaceful setting. Open House: Saturday June 7, 2:00pm to 4:00pm. (id:39198)
Property Details
Interior
Features
Exterior
Parking
Garage spaces -
Garage type -
Total parking spaces 2
Condo Details
Amenities
Exercise Centre, Guest Suite, Laundry - In Suite, Clubhouse
Inclusions
Property History
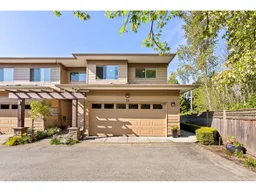 40
40
