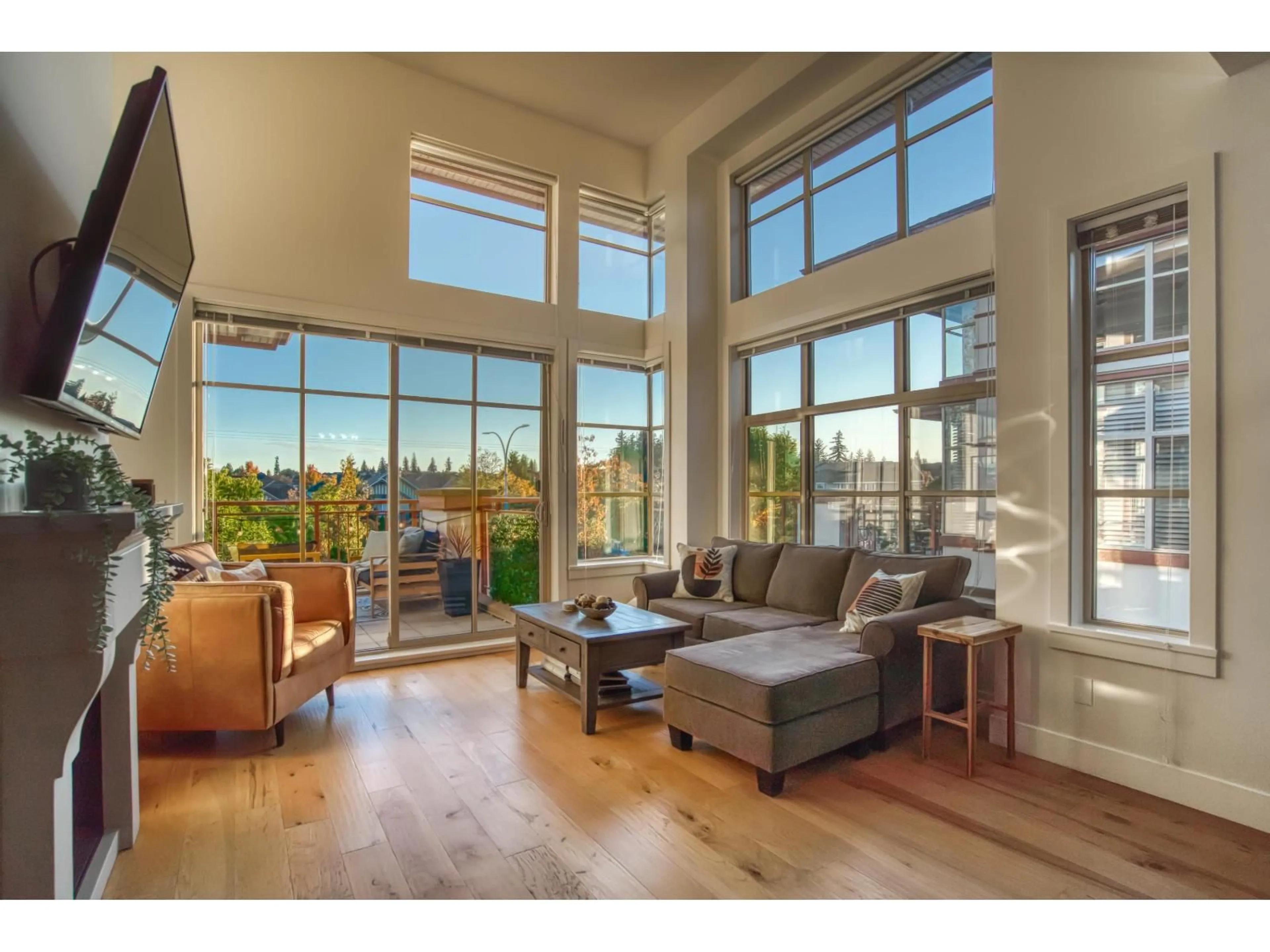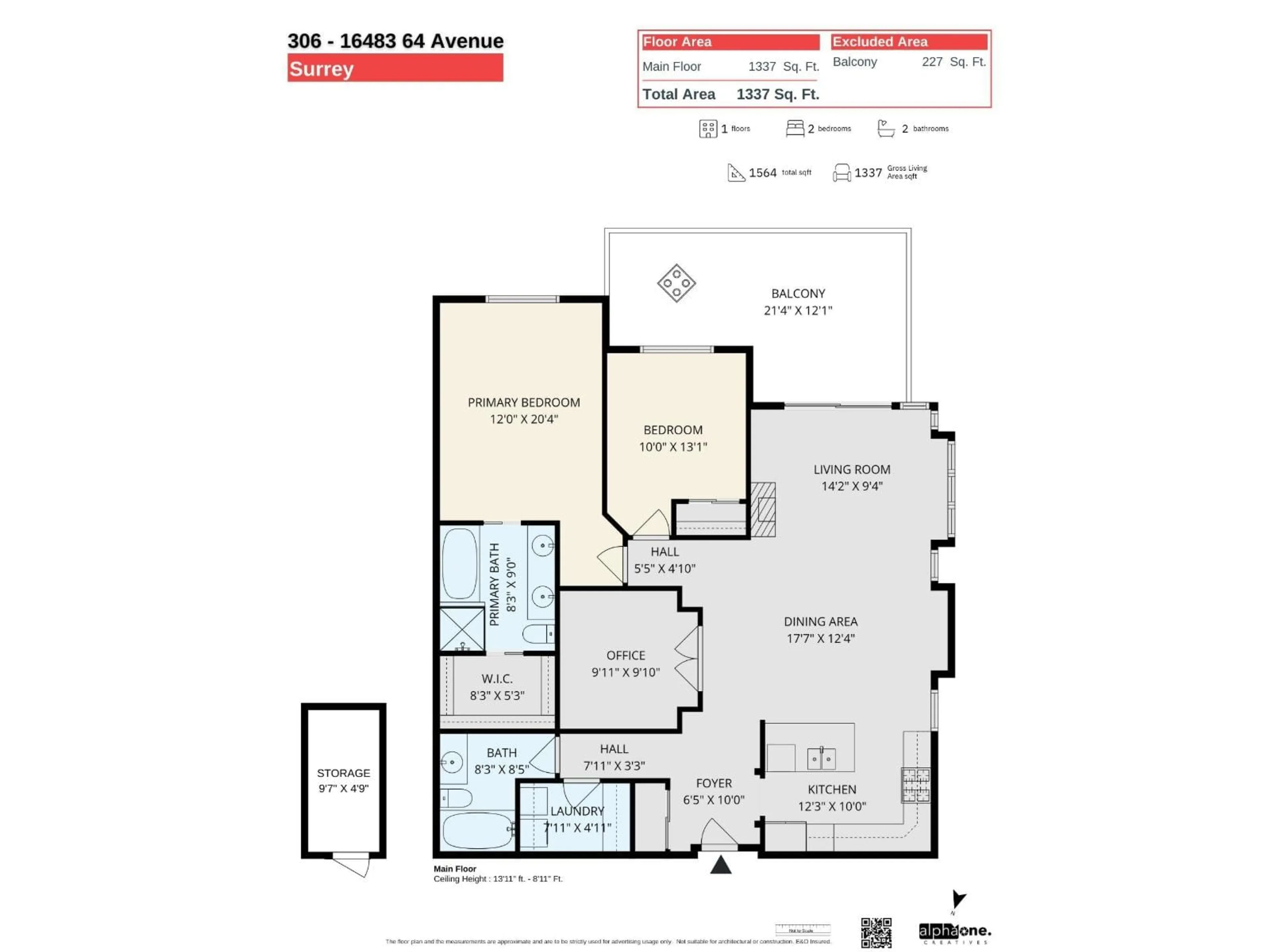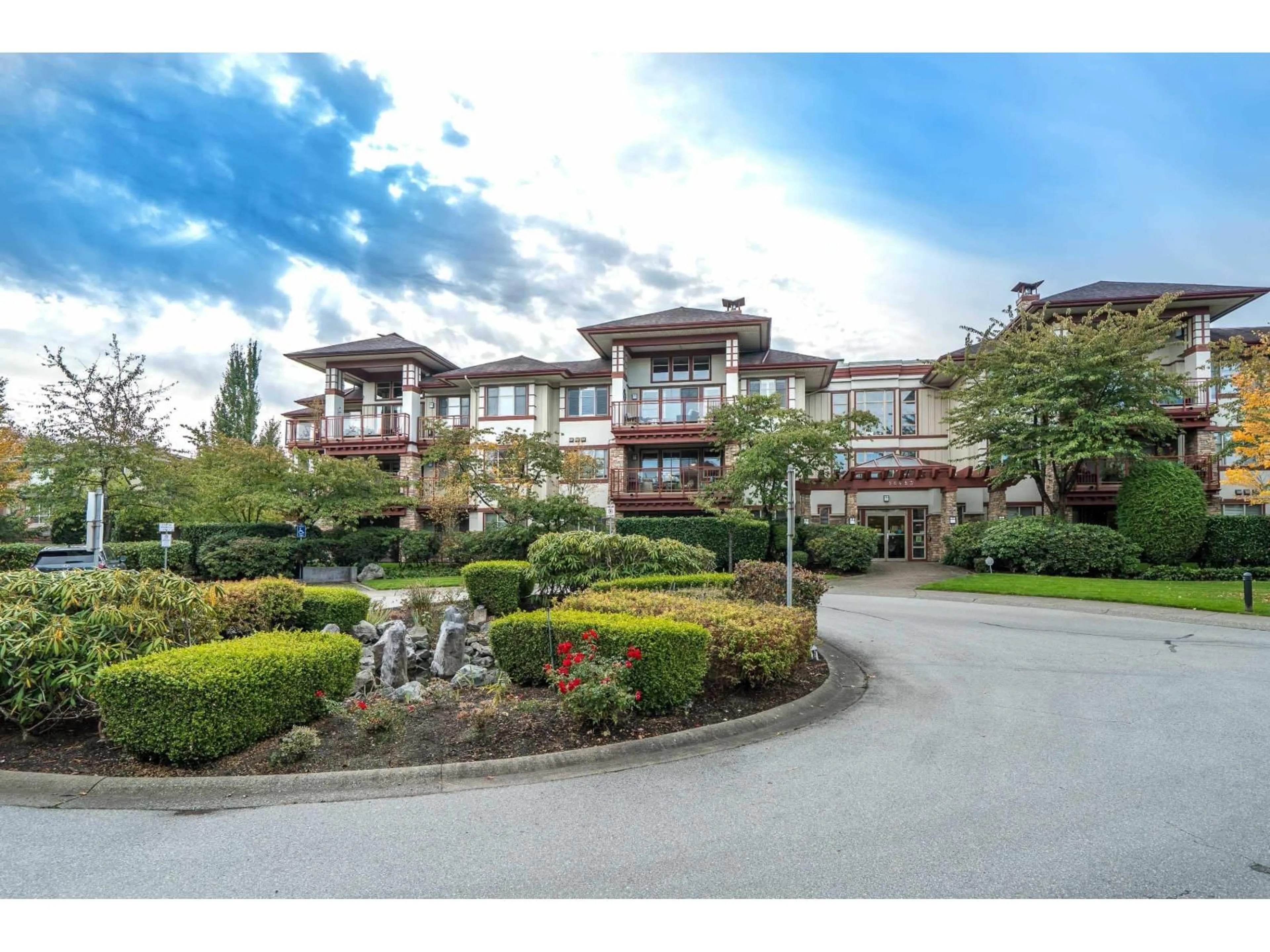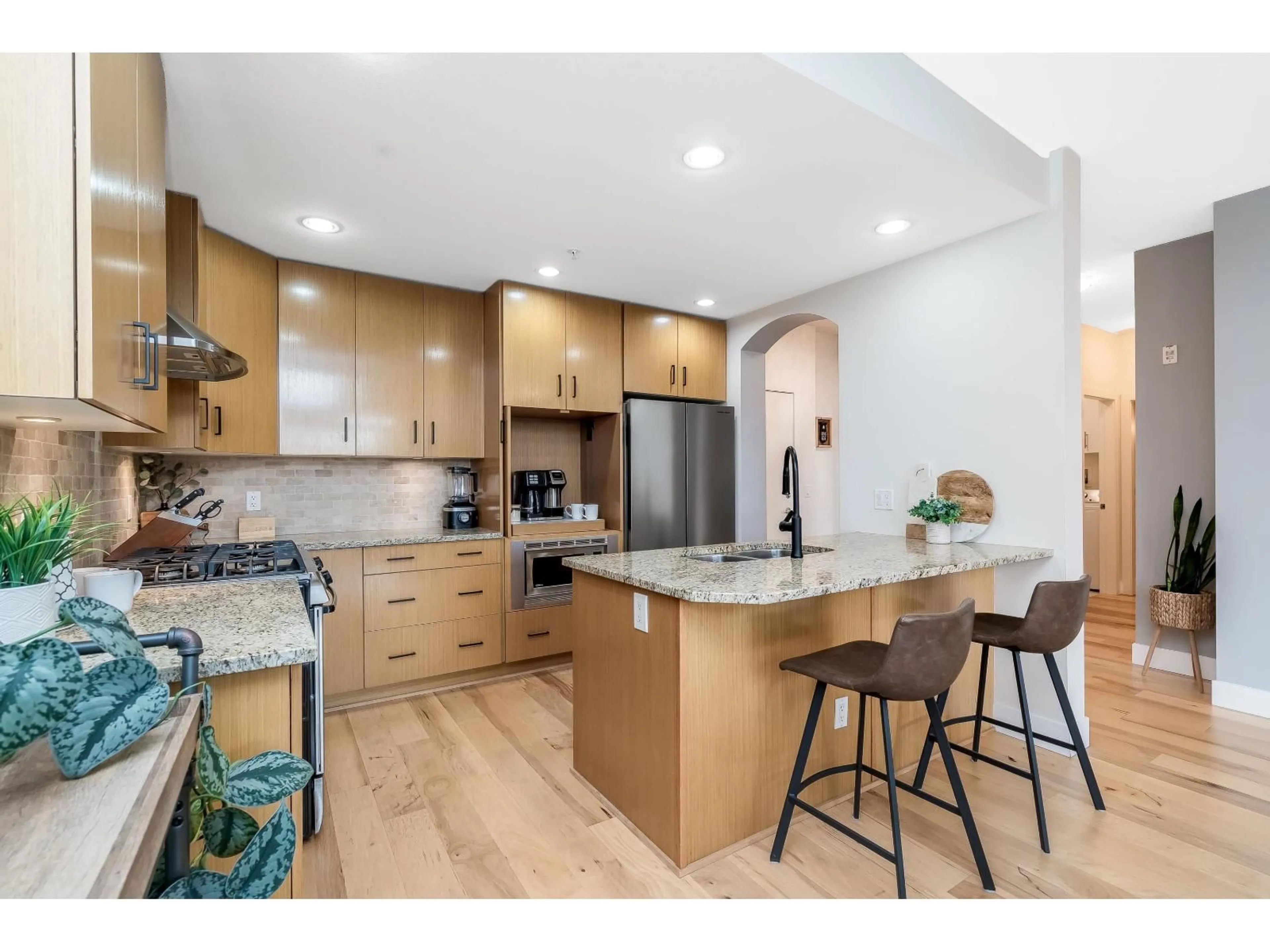306 - 16483 64, Surrey, British Columbia V3S6V7
Contact us about this property
Highlights
Estimated valueThis is the price Wahi expects this property to sell for.
The calculation is powered by our Instant Home Value Estimate, which uses current market and property price trends to estimate your home’s value with a 90% accuracy rate.Not available
Price/Sqft$628/sqft
Monthly cost
Open Calculator
Description
Top floor sought after PENTHOUSE suite w/14 ft vaulted ceilings, ample sunlight & south facing balcony. This spacious 2 bed 2 full bath & den in St. Andrews has so much to offer. RENOVATED with newer hard wood flooring, california closet in primary. Open concept w/ large kitchen & island, ample cupboard space, granite countertops, S/S appliances incl. 1 year old fridge. The primary is bright & airy, boasts a beautiful ensuite & w/I closet. Other features include an office or spare room, good sized 2nd bdrm, large storage locker on same floor as unit, 2 covered parking, proactive strata PLUS RESORT-style amenities incl club house, fireside lounge, POOL, hot tub, theatre, exercise room, games room, guest suite & more)! Gated community, pet friendly, close to golf course, transit & shopping. (id:39198)
Property Details
Interior
Features
Exterior
Features
Parking
Garage spaces -
Garage type -
Total parking spaces 2
Condo Details
Amenities
Storage - Locker, Exercise Centre, Recreation Centre, Guest Suite, Laundry - In Suite, Whirlpool
Inclusions
Property History
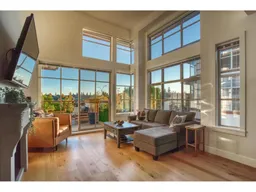 39
39
