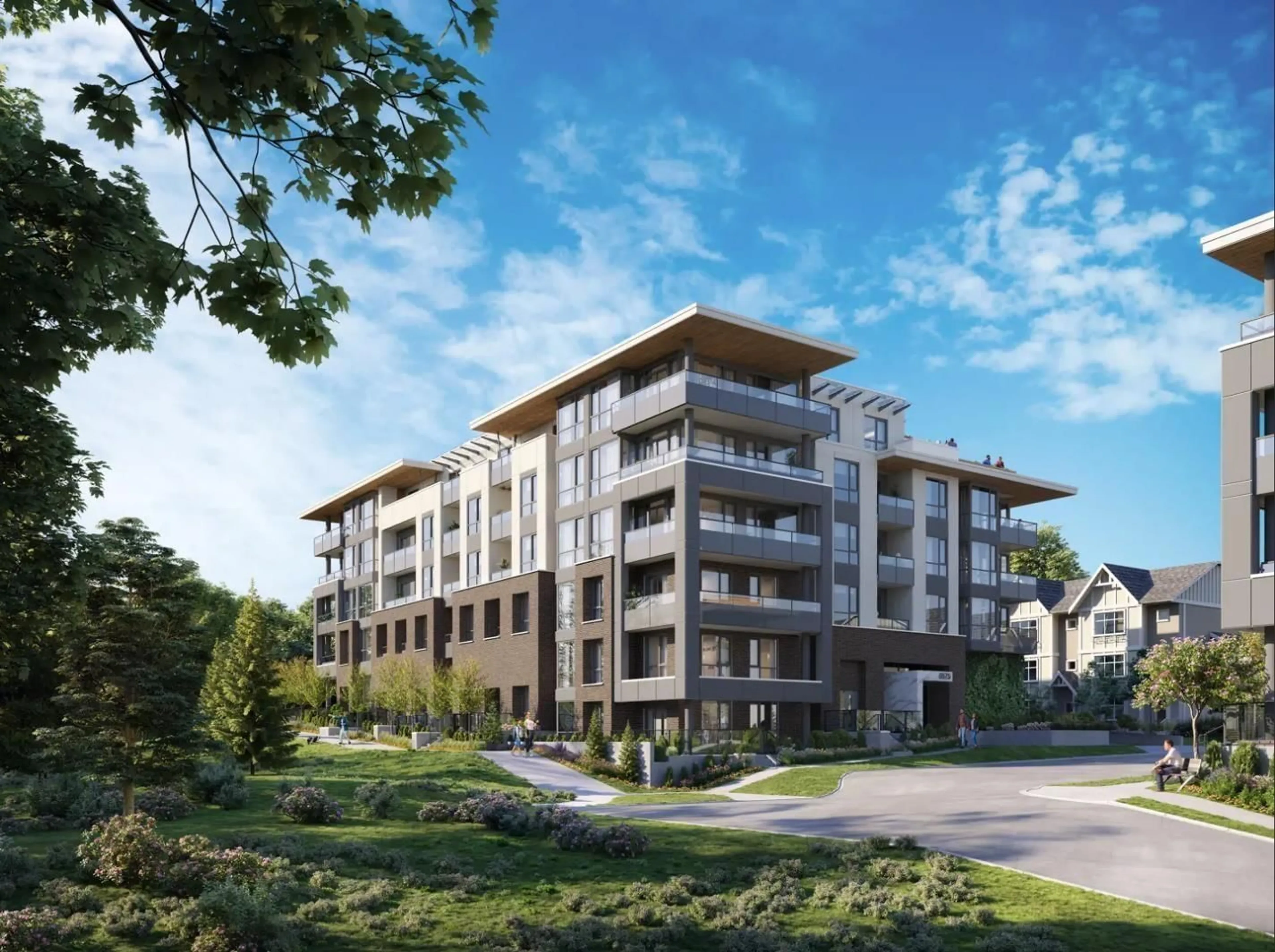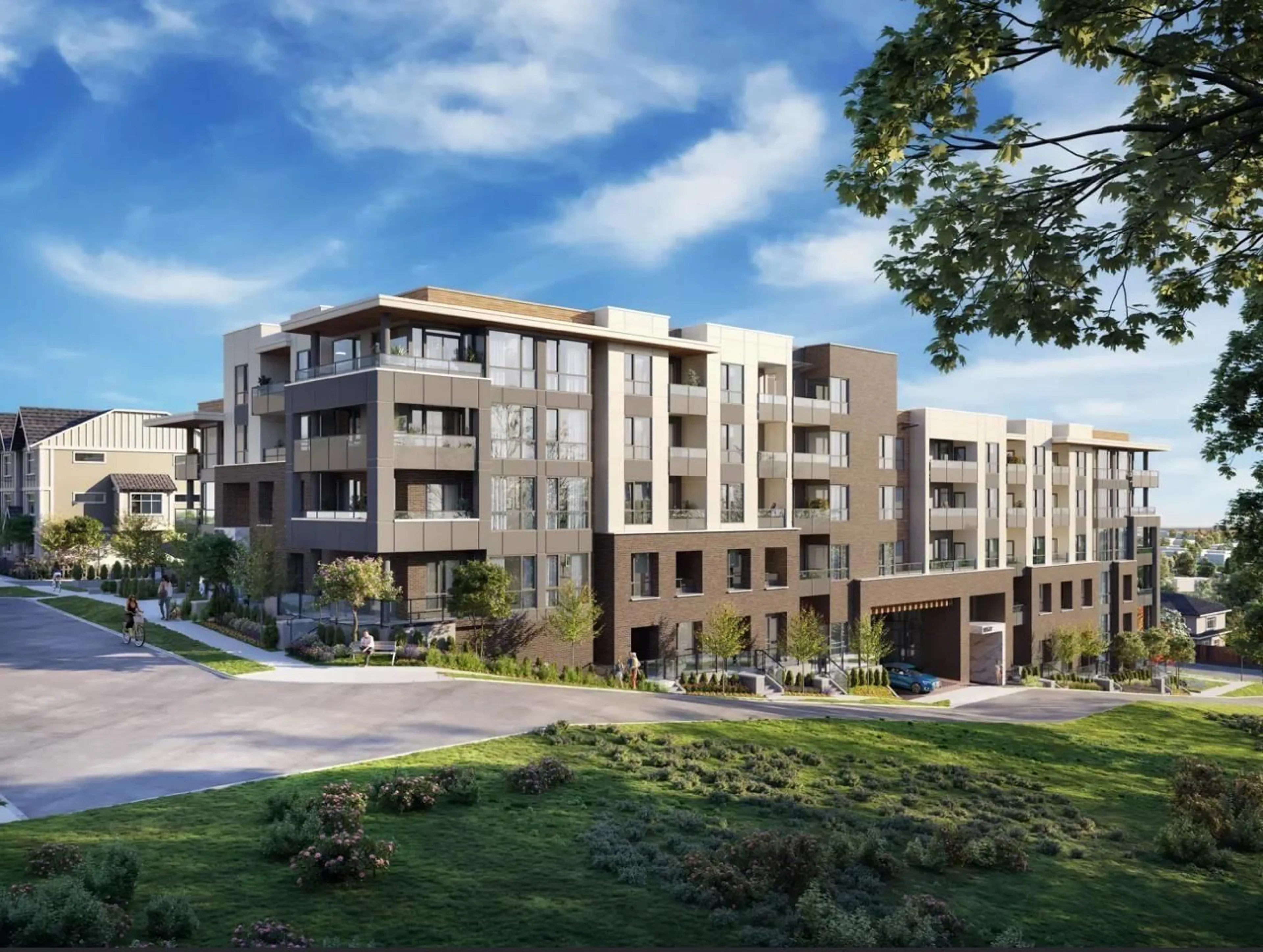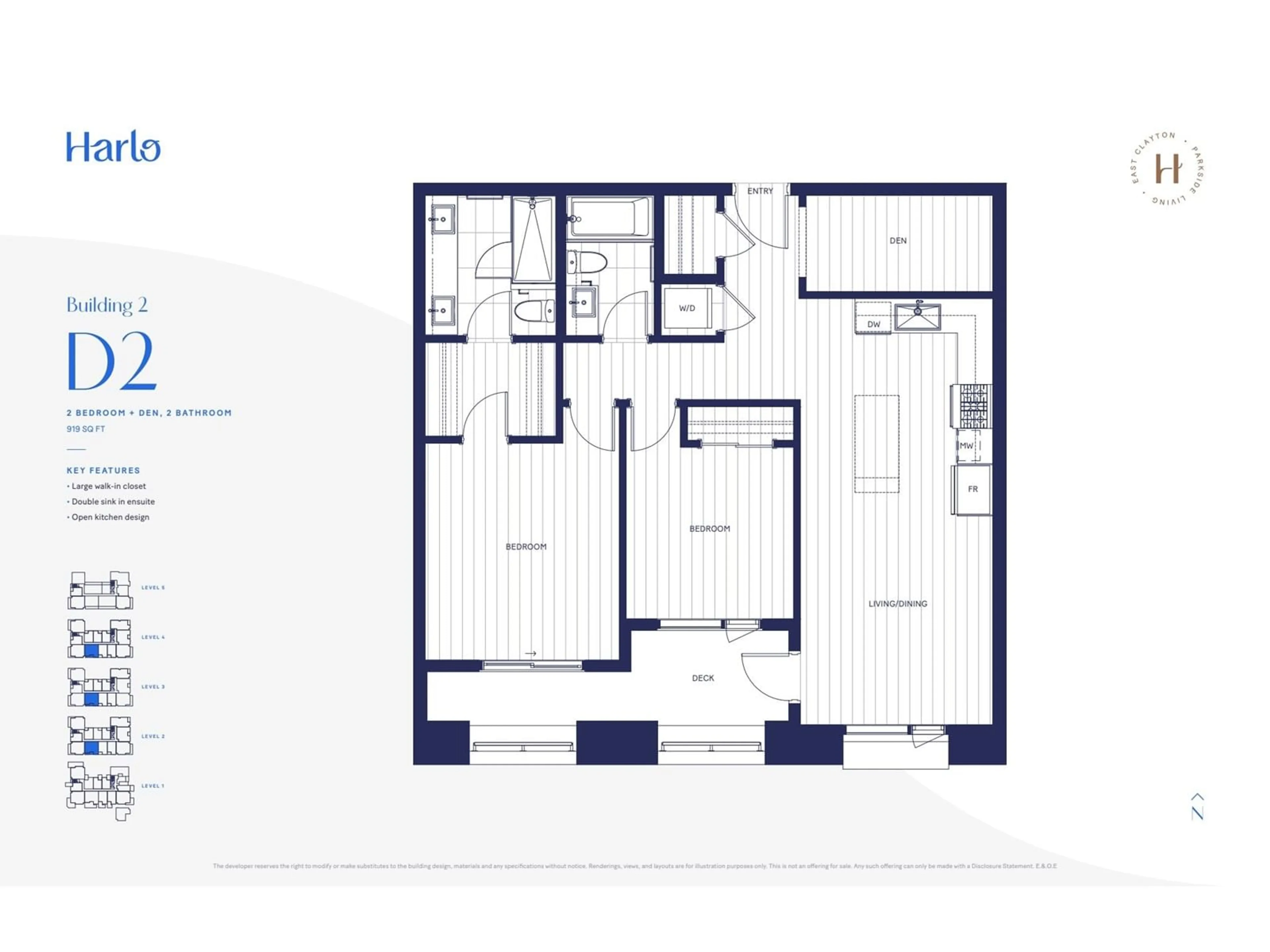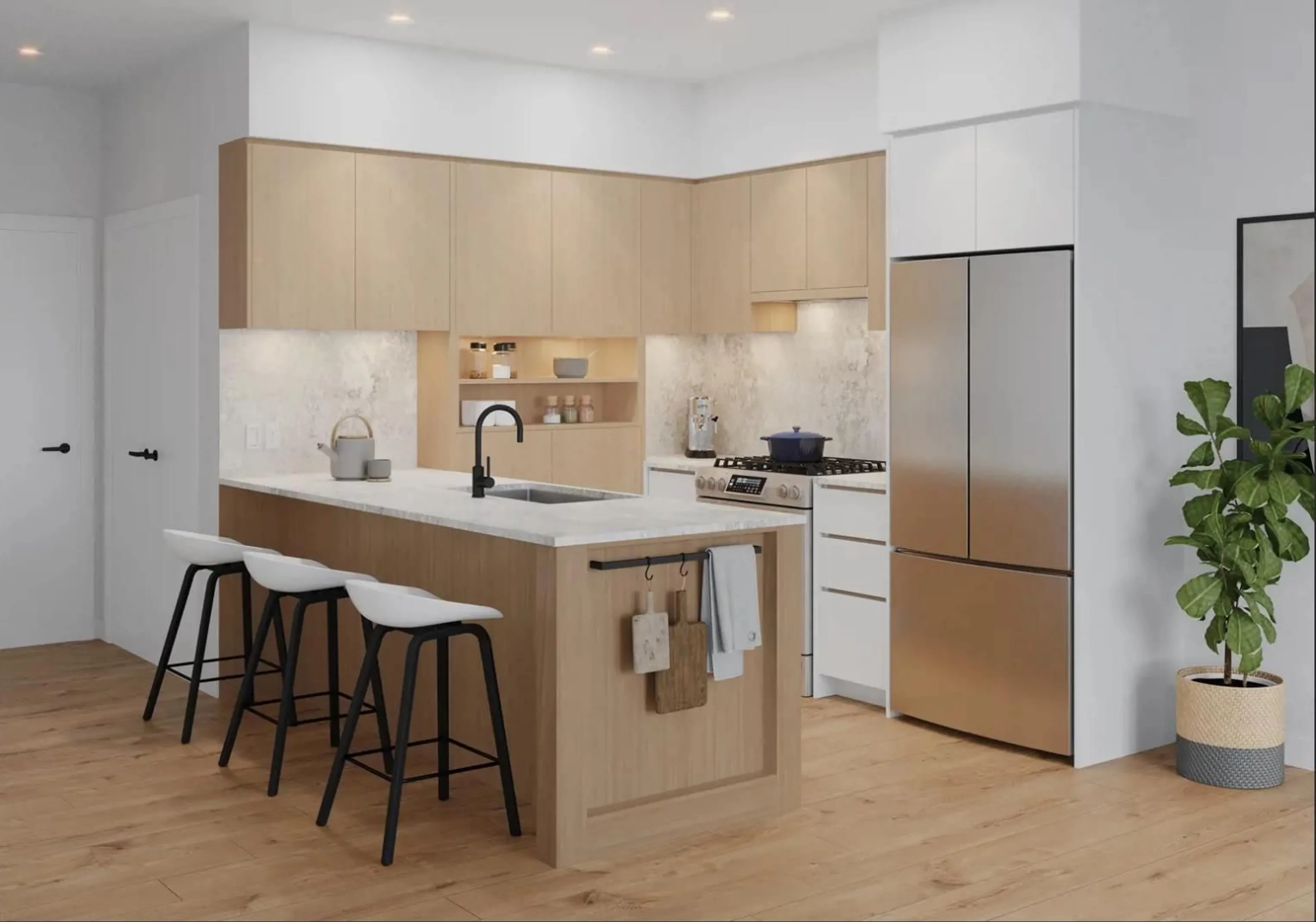206 - 6575 195A, Surrey, British Columbia V4N5W7
Contact us about this property
Highlights
Estimated ValueThis is the price Wahi expects this property to sell for.
The calculation is powered by our Instant Home Value Estimate, which uses current market and property price trends to estimate your home’s value with a 90% accuracy rate.Not available
Price/Sqft$777/sqft
Est. Mortgage$3,070/mo
Tax Amount (2025)-
Days On Market279 days
Description
Introducing HARLO, the latest luxury development in Clayton. This spacious 919 sqft unit features 2 BED, 2 BATH & a versatile DEN. Meticulously constructed with concrete between floors, HARLO offers both tranquility and durability. Enjoy the convenience of being close to the new SkyTrain station, and a short walk to Willowbrook Mall! This residence boasts high-end finishes and exceptional amenities, including a gym, a children's play area, a golf simulator, and a dedicated co-working space for those who work from home, as well as a roof terrace! HARLO combines luxury, convenience, and community in one remarkable package. Don't miss your chance to be part of this vibrant new development! Please get your realtor to call regarding pricing. (id:39198)
Property Details
Interior
Features
Exterior
Parking
Garage spaces -
Garage type -
Total parking spaces 2
Condo Details
Amenities
Storage - Locker, Exercise Centre, Laundry - In Suite
Inclusions
Property History
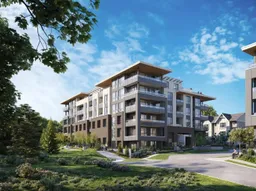 11
11
