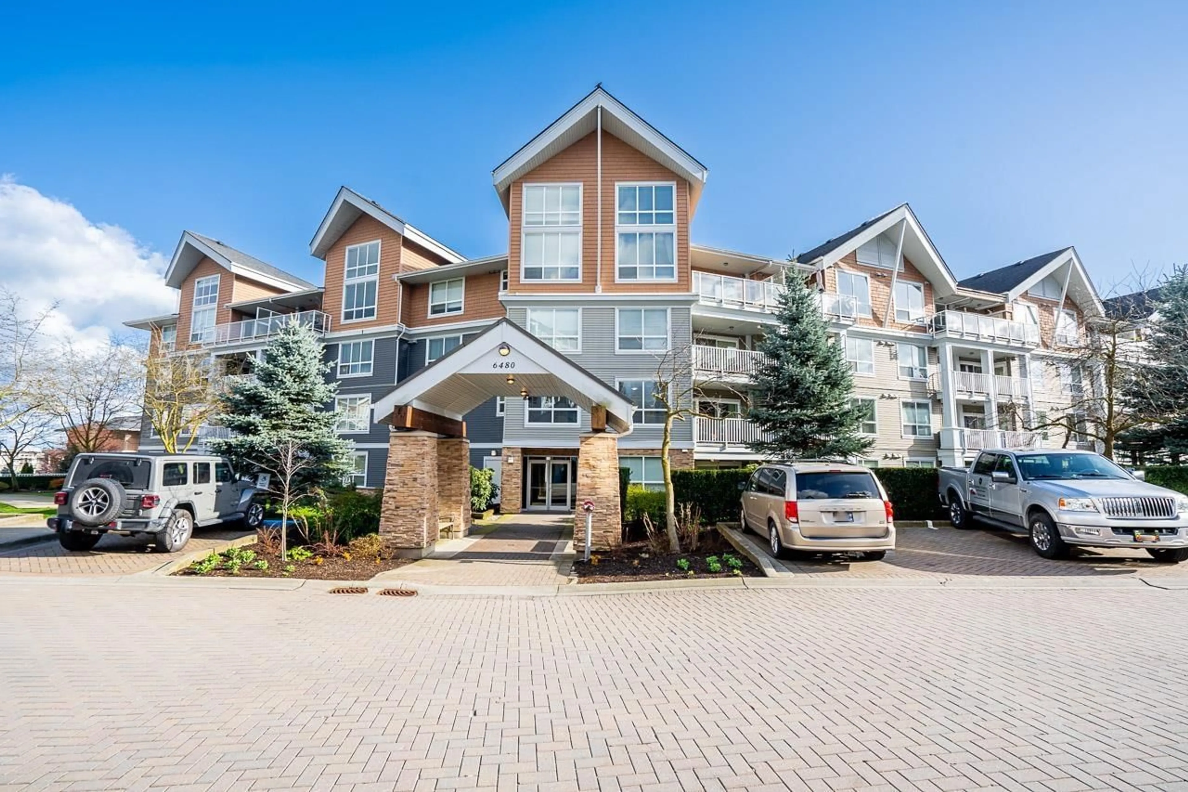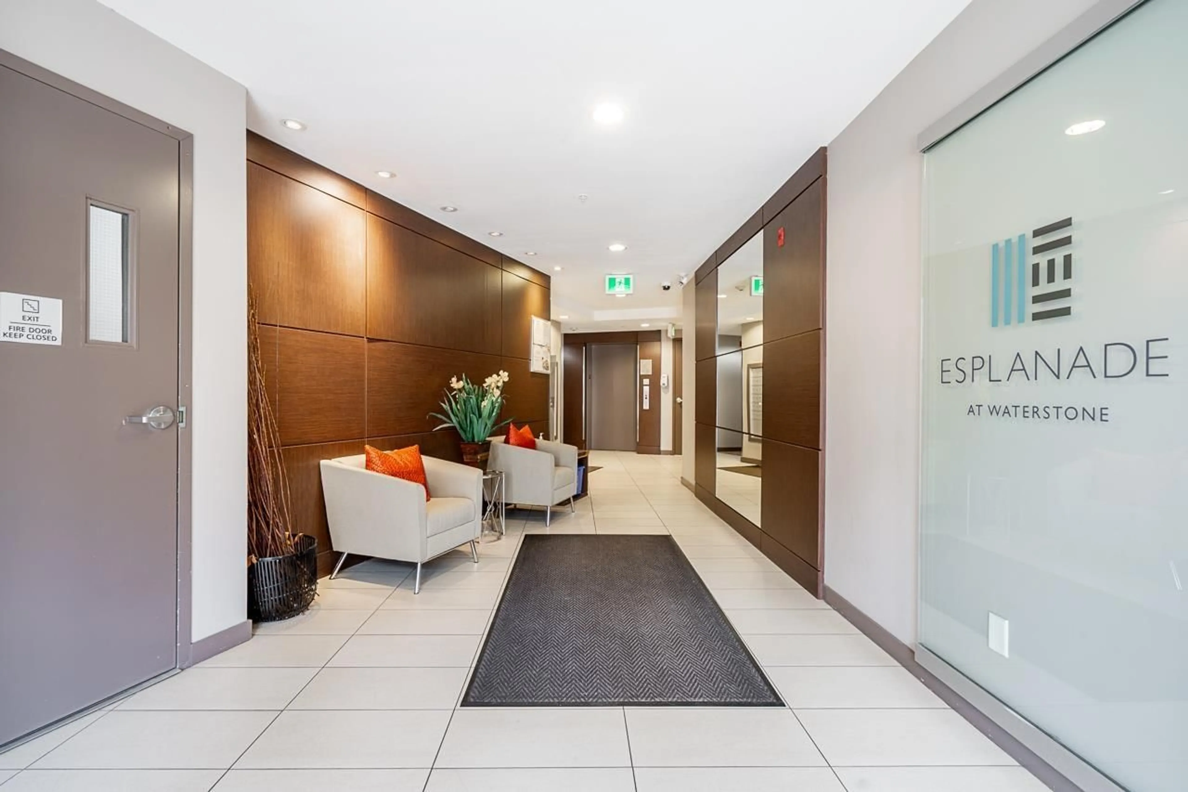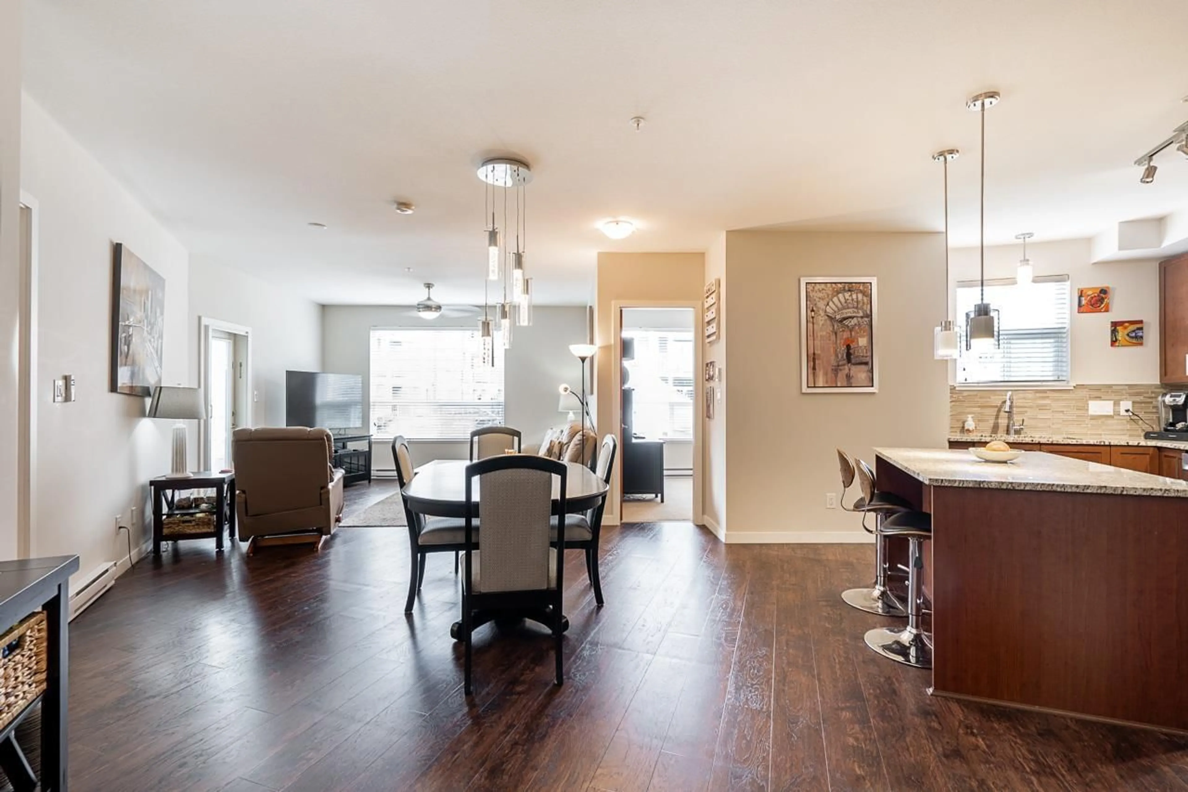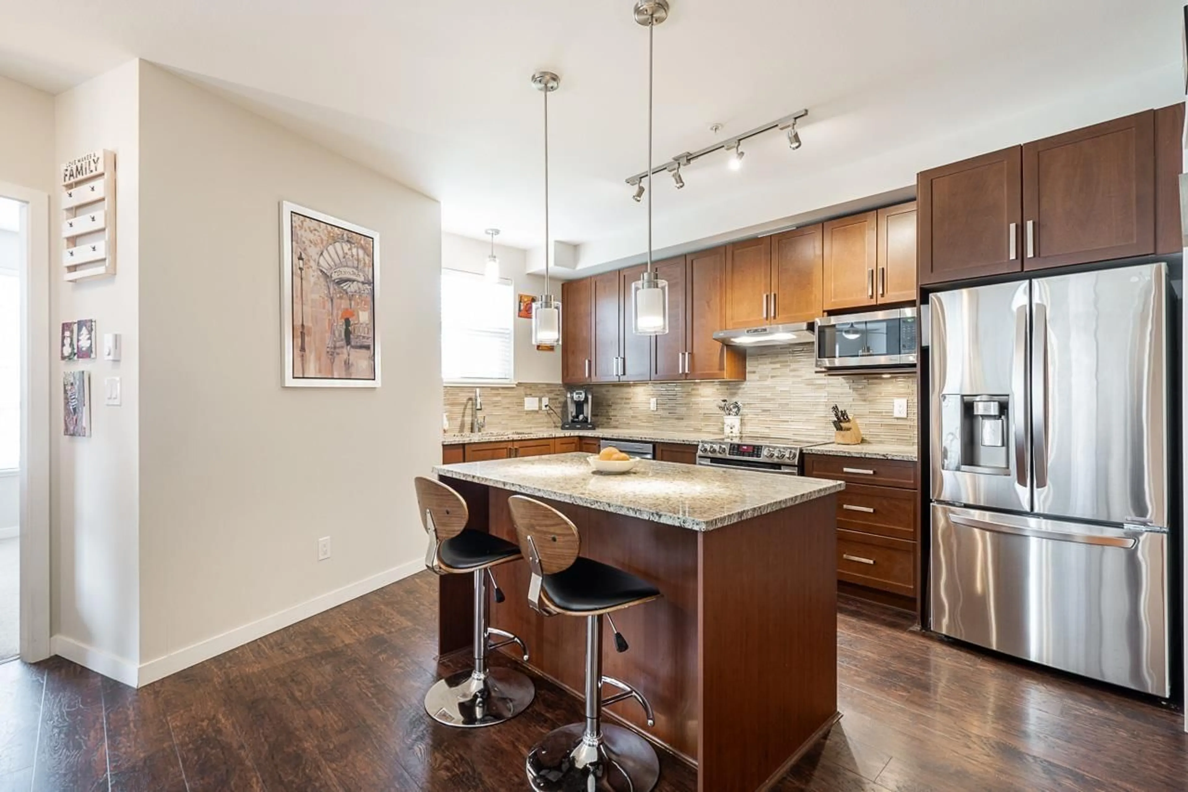206 - 6480 194, Surrey, British Columbia V4N6J9
Contact us about this property
Highlights
Estimated ValueThis is the price Wahi expects this property to sell for.
The calculation is powered by our Instant Home Value Estimate, which uses current market and property price trends to estimate your home’s value with a 90% accuracy rate.Not available
Price/Sqft$625/sqft
Est. Mortgage$3,006/mo
Maintenance fees$604/mo
Tax Amount (2024)$2,663/yr
Days On Market39 days
Description
DOWNSIZING? STORAGE WON'T BE AN ISSUE! This unique 2 bed 2 bath home at Waterstone comes with a PRIVATE STORAGE ROOM that over 160 sqft right next to your parking stall-big enough for an extra fridge, deep freeze, bikes, recreational gear AND even a motorcycle or two! Plus, enjoy a bonus roller locker at the foot of your 2nd parking stall for even more storage. Inside, you'll find stainless steel appliances, full slab granite counters, wide plank vinyl flooring, and a separate laundry room with basin and extra pantry space. Waterstone's amenity centre is like no other with a 60ft indoor pool, saunas, game room, gourmet kitchen, fire side lounges, 17 seat theatre and more. With easy access to Hwy 1 and 10, all school levels, shopping, dining and a future skytrain, this home as it all! (id:39198)
Property Details
Interior
Features
Exterior
Features
Parking
Garage spaces -
Garage type -
Total parking spaces 2
Condo Details
Amenities
Storage - Locker, Exercise Centre, Recreation Centre, Guest Suite, Laundry - In Suite, Sauna
Inclusions
Property History
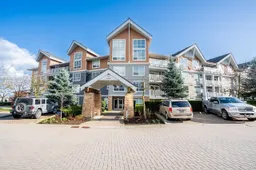 32
32
