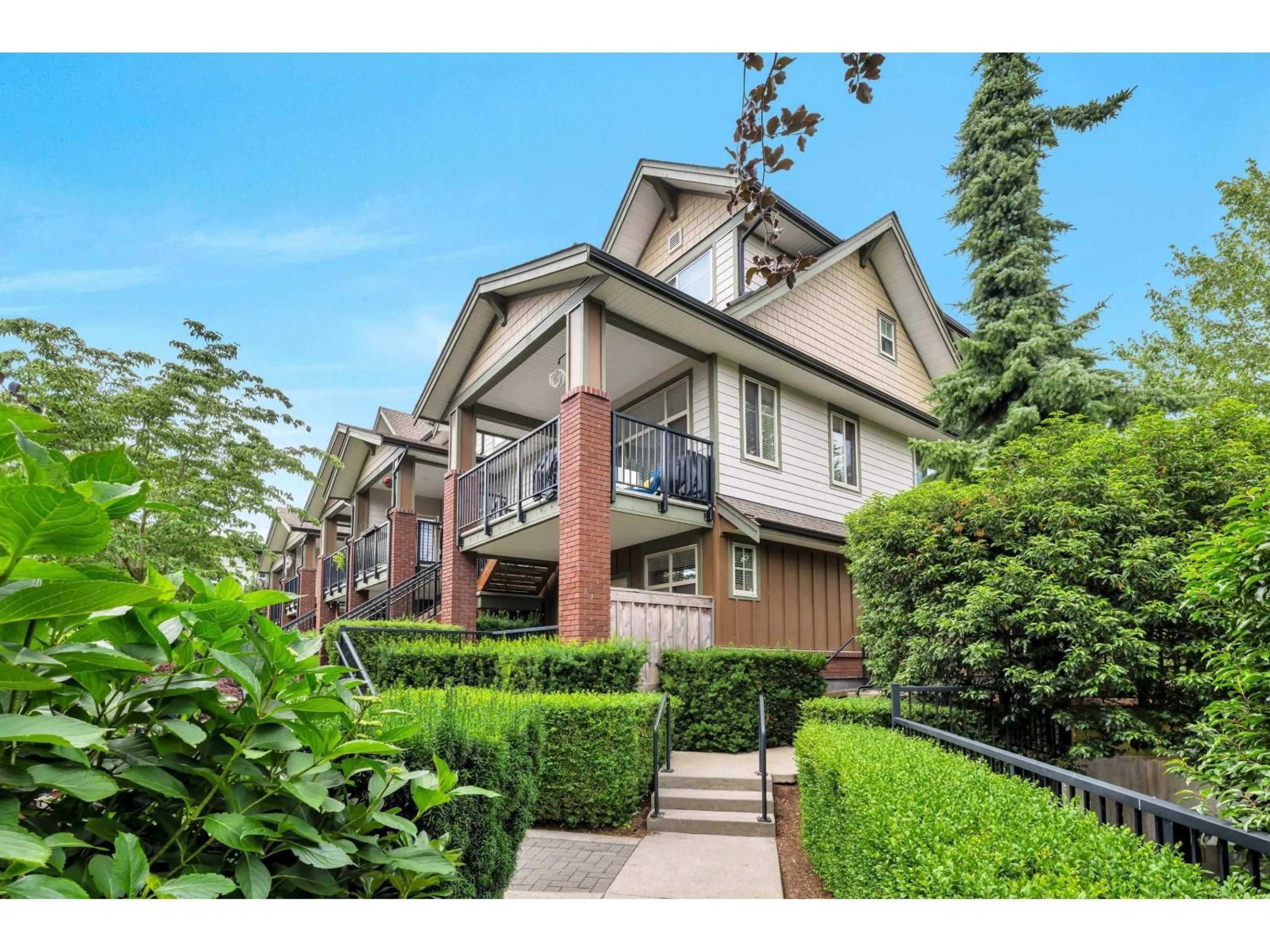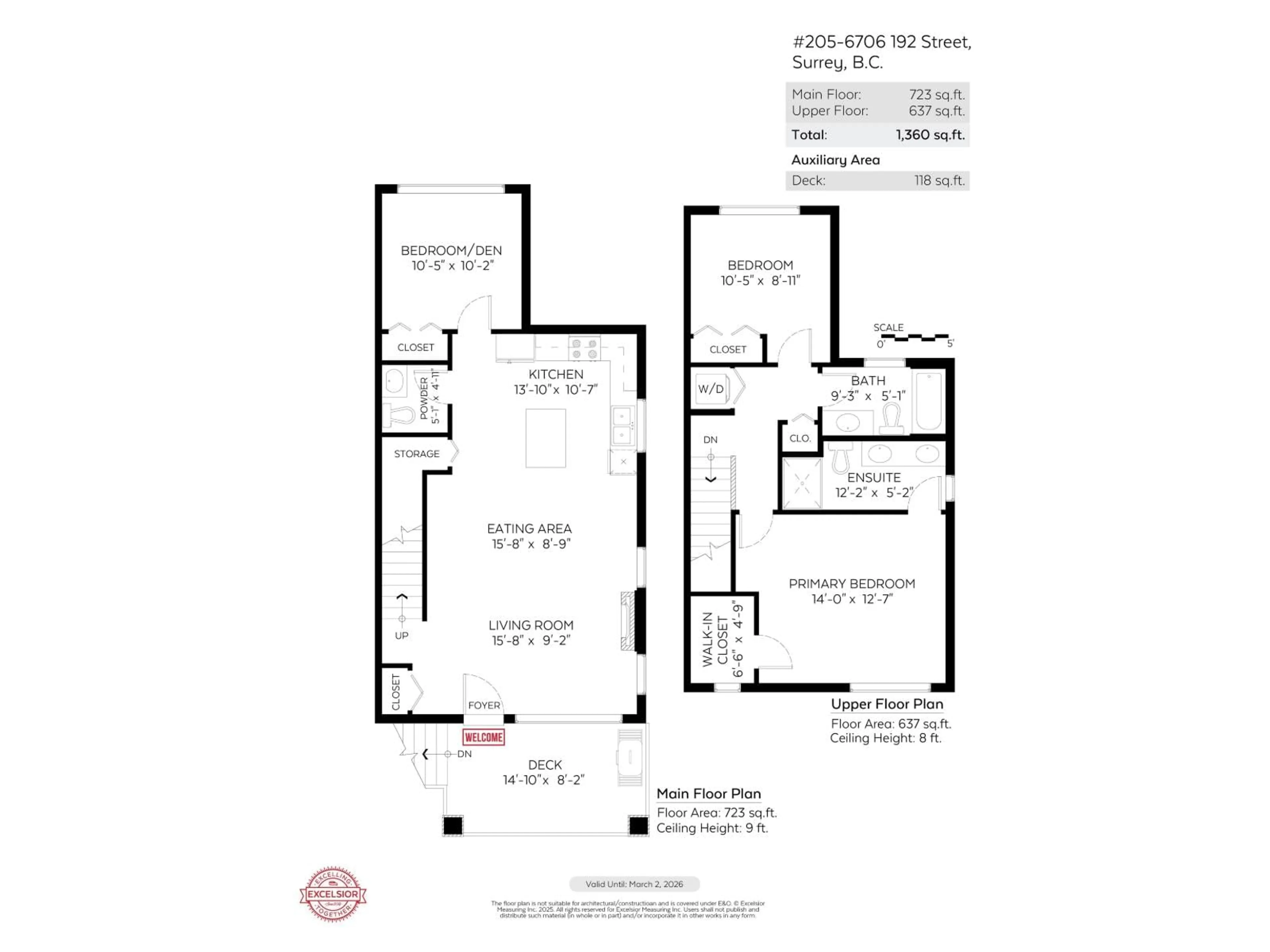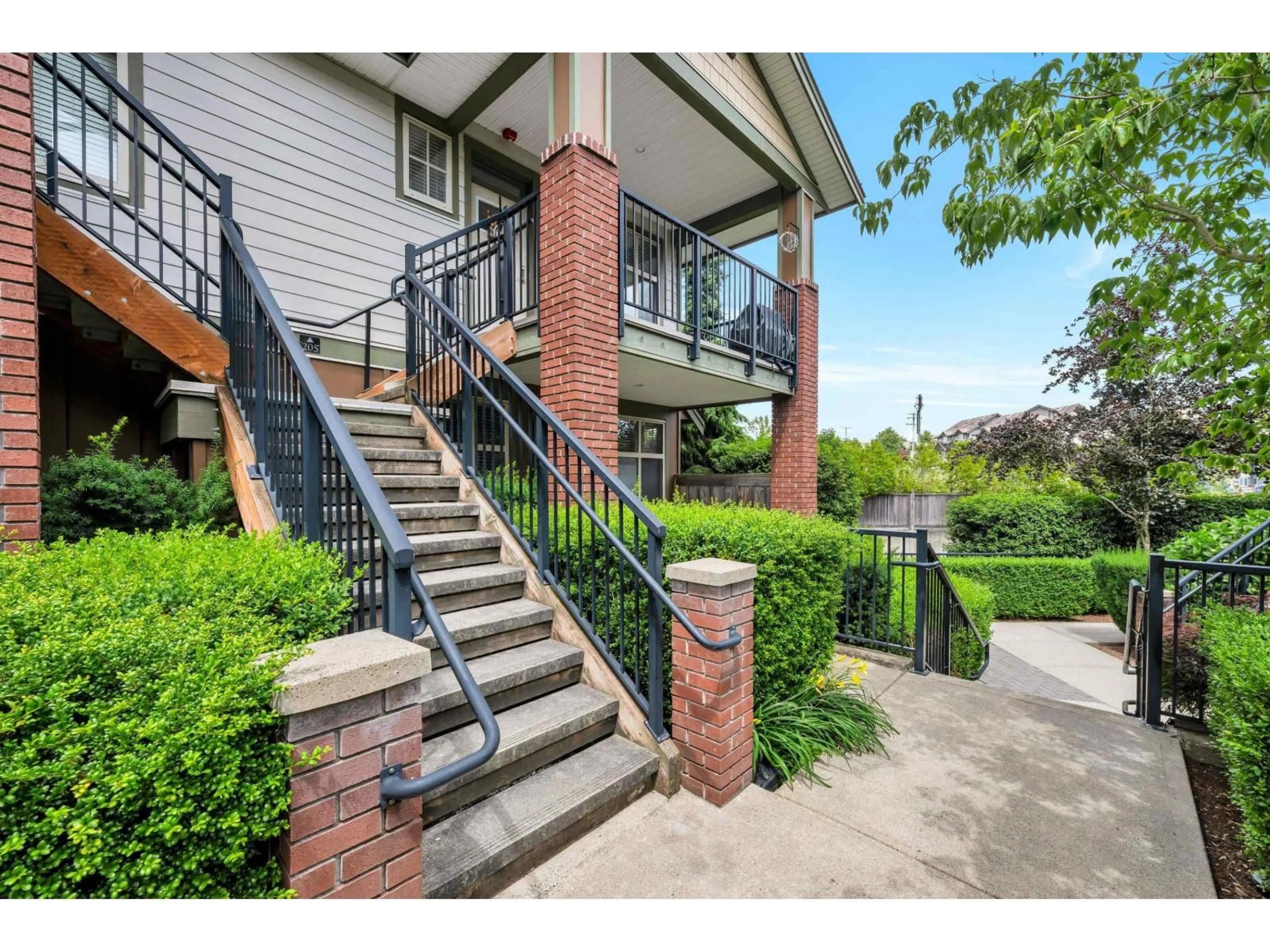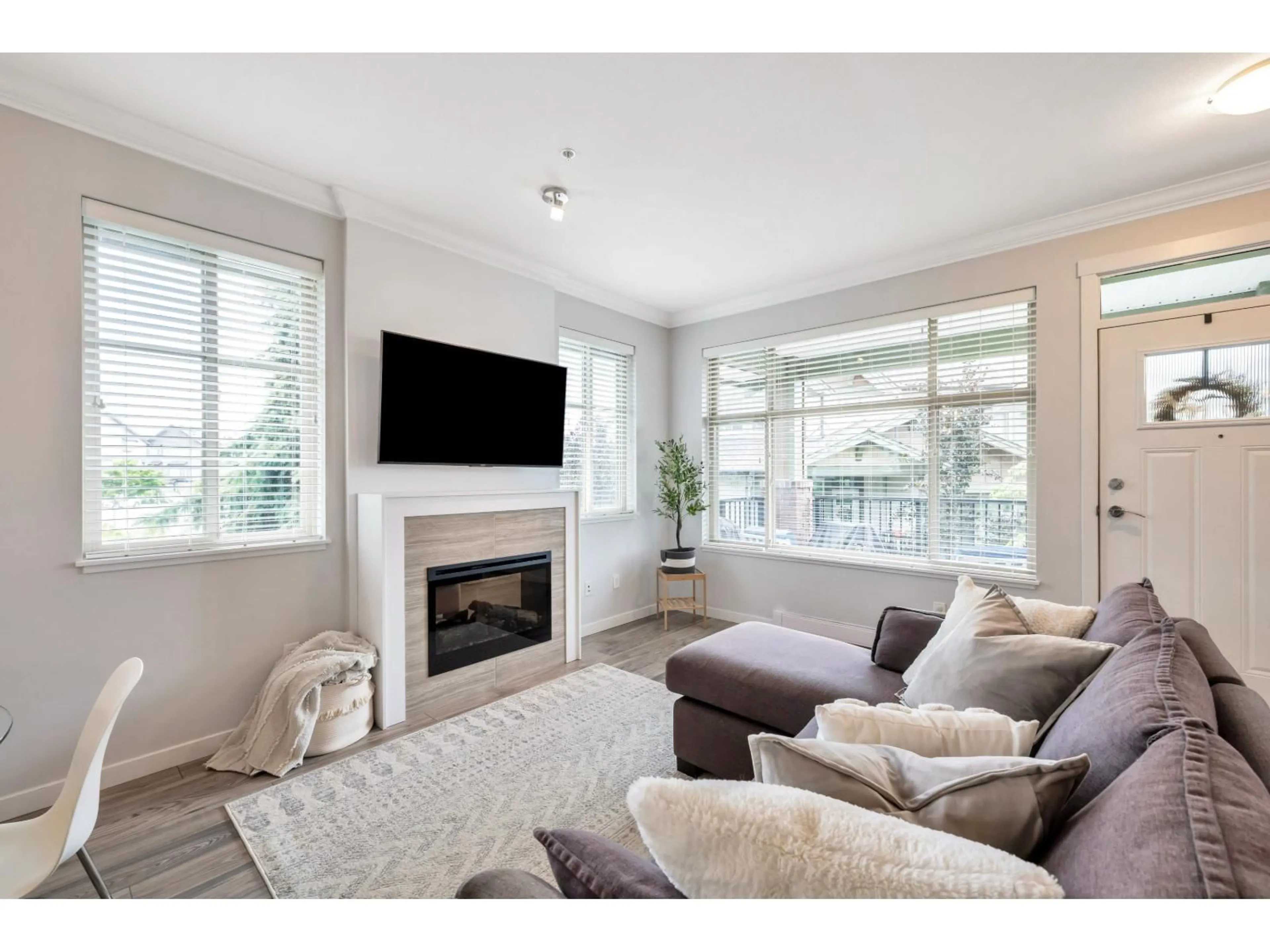205 - 6706 192 STREET, Surrey, British Columbia V4N6M9
Contact us about this property
Highlights
Estimated valueThis is the price Wahi expects this property to sell for.
The calculation is powered by our Instant Home Value Estimate, which uses current market and property price trends to estimate your home’s value with a 90% accuracy rate.Not available
Price/Sqft$513/sqft
Monthly cost
Open Calculator
Description
Beautiful 2-level end unit townhome quietly tucked into the beautifully landscaped courtyard at Clayton Heights' One92 complex. This 3-bedroom upper "carriage-style" unit w/ large windows allows plenty of natural light. Main floor boasts 9' ceilings, adding to the overall spaciousness. Kitchen w/ quartz countertops, stainless appliances, island w/ breakfast bar, & pantry/storage space. Spacious living room w/ fireplace & access to front deck overlooking private courtyard w/ gazebo, garden plots, & grassy space for kids to play. Bedroom/den & 2 pc bath. Upper floor w/ primary bedroom w/ W/I closet & 4 piece ensuite. 2nd bedroom & 4 pc bath. Secure underground parking & storage locker; street parking options too! Short walk to Katzie elementary school, parks, shops, cafes, & future Skytrain. (id:39198)
Property Details
Interior
Features
Exterior
Parking
Garage spaces -
Garage type -
Total parking spaces 2
Condo Details
Amenities
Recreation Centre
Inclusions
Property History
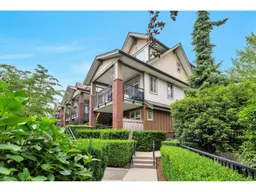 34
34
