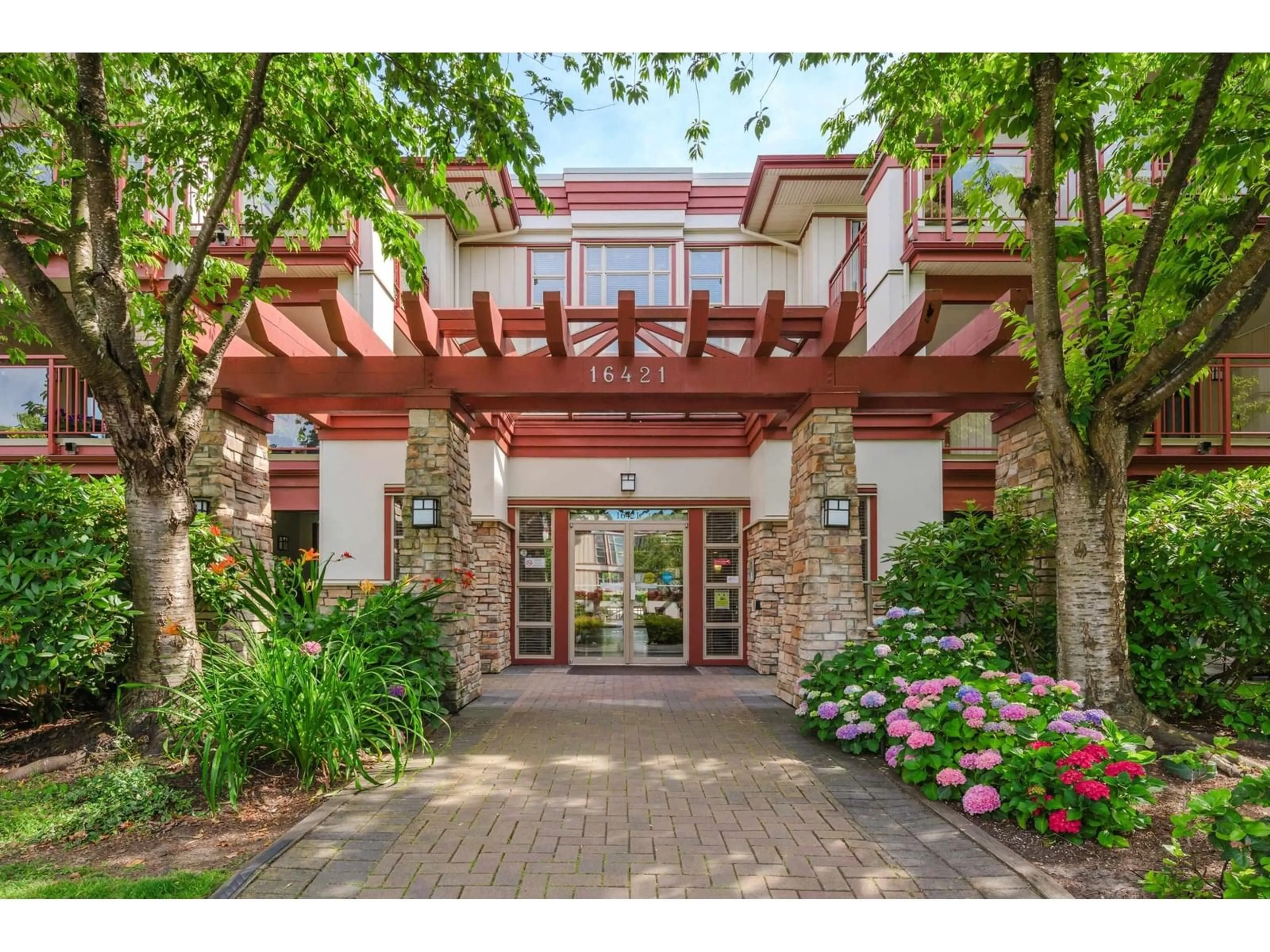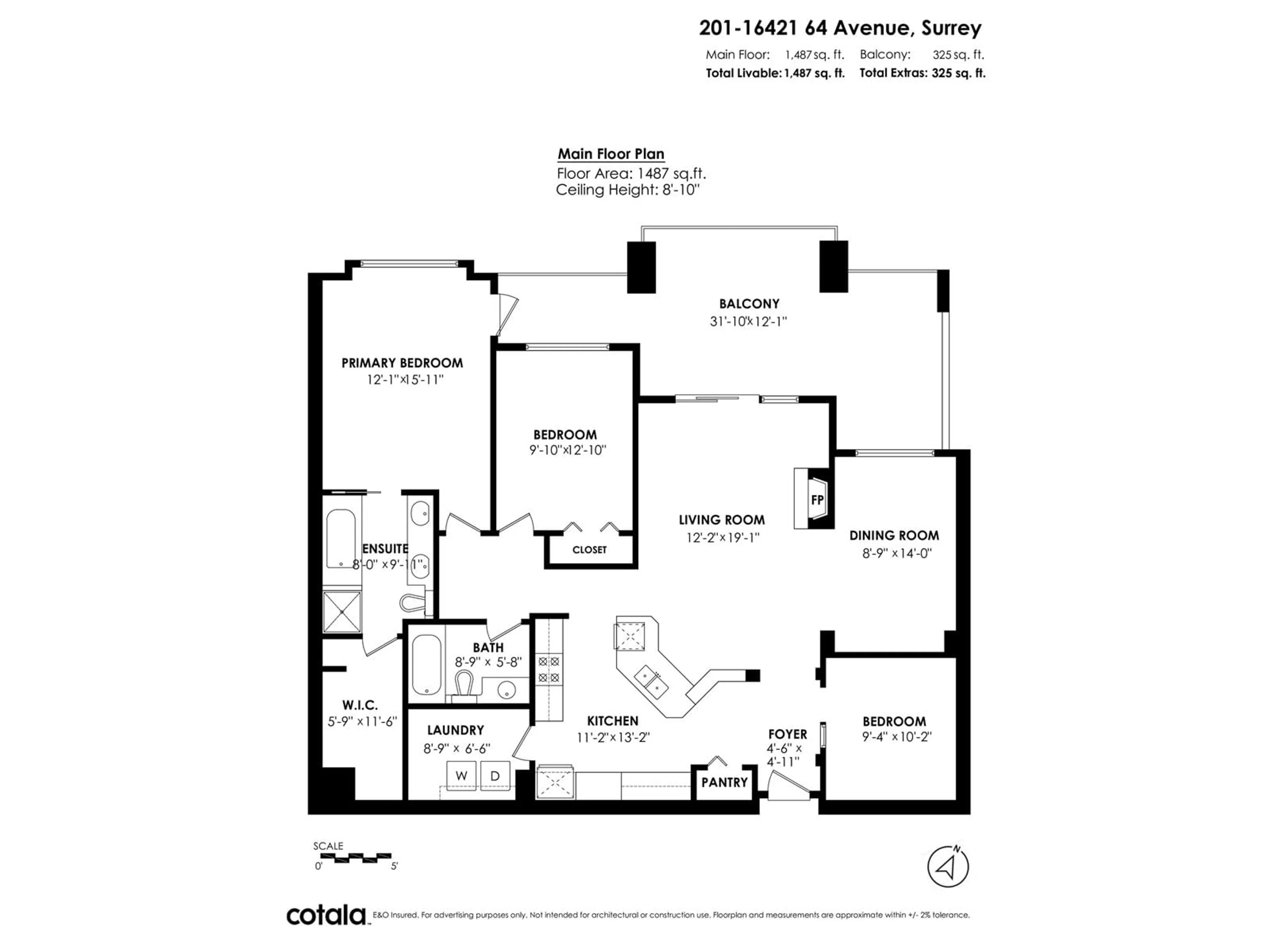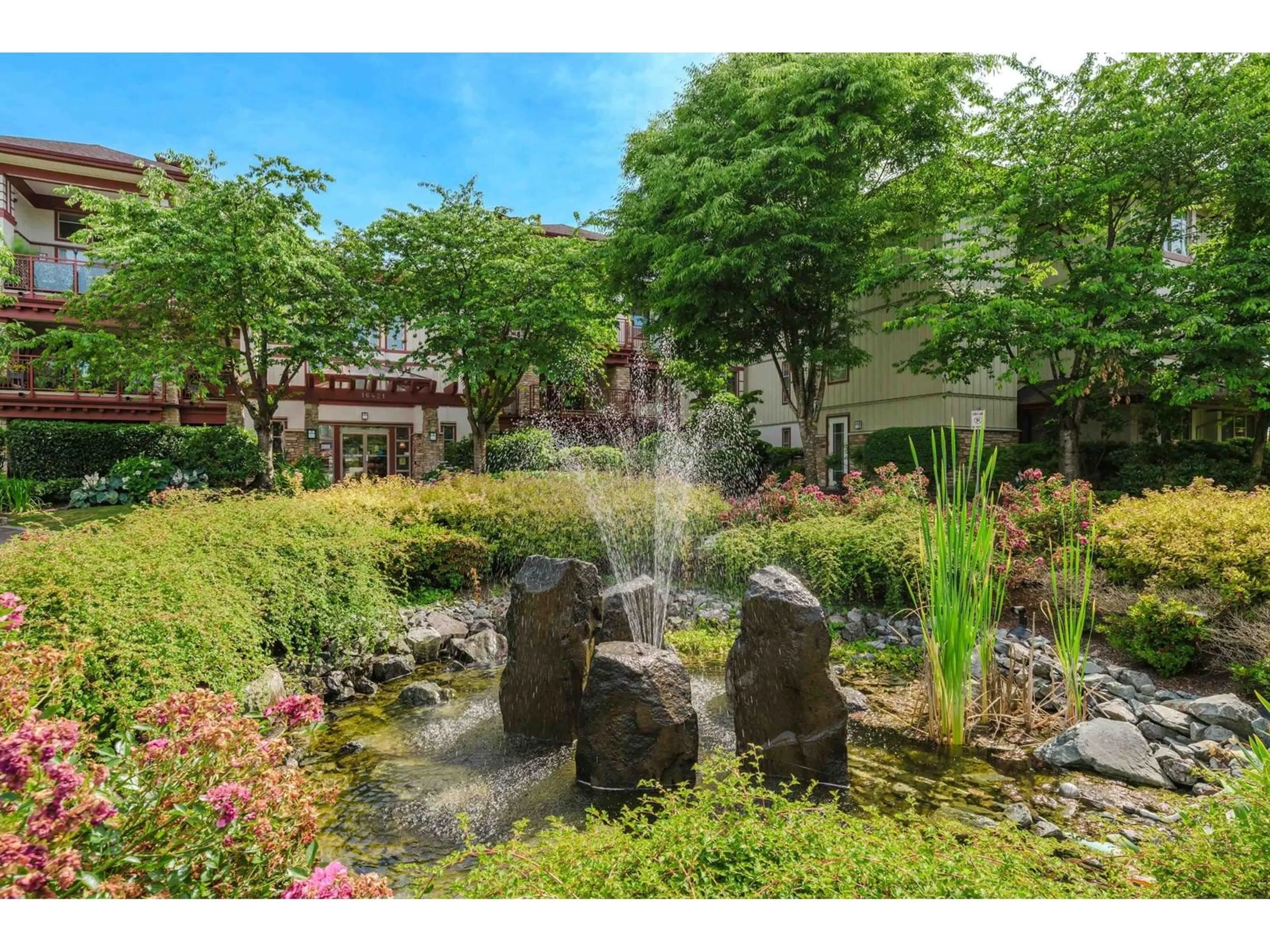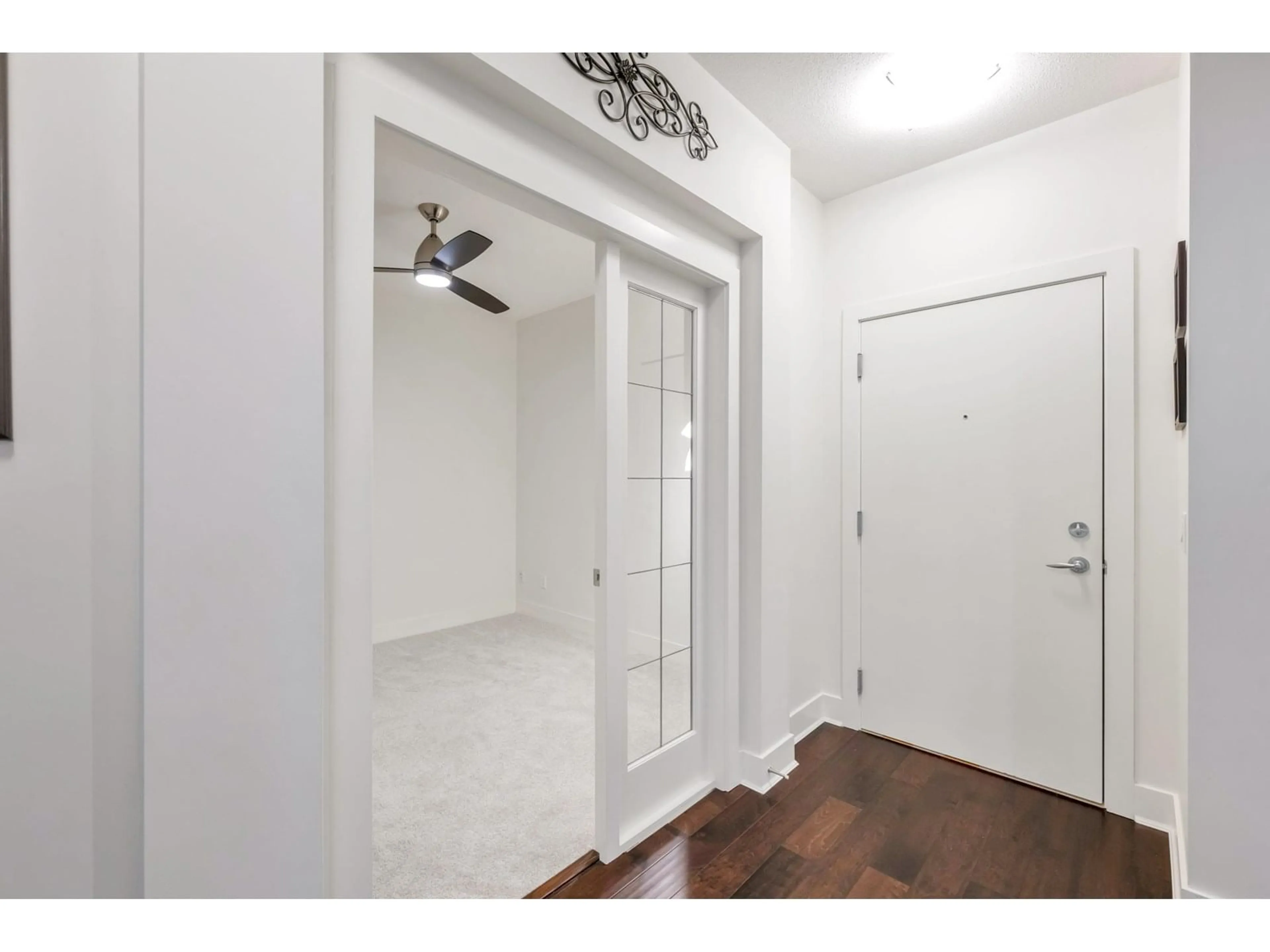201 - 16421 64, Surrey, British Columbia V3S6V7
Contact us about this property
Highlights
Estimated valueThis is the price Wahi expects this property to sell for.
The calculation is powered by our Instant Home Value Estimate, which uses current market and property price trends to estimate your home’s value with a 90% accuracy rate.Not available
Price/Sqft$605/sqft
Monthly cost
Open Calculator
Description
Located in prestigious St. Andrews at Northview, this one-of-a-kind end-unit condo shares no walls with neighbours. With 1,487 sq ft of living space, including 2 bedrooms, plus a den and a full-sized dining room, this home offers space for entertaining and living alike. Enjoy a large 325 sqft private covered patio overlooking fountains and lush gardens. In excellent condition with new carpet throughout, this home is move-in ready. This home offers a spacious primary suite that fits a king-sized bed and features deck access, a walk-in closet, double sinks, a soaker tub, and a separate shower. Parking spots are just steps from the elevator and a short walk to the unit. Amenities include walking trails, bike storage, gym, hot tub, pool & clubhouse. (id:39198)
Property Details
Interior
Features
Exterior
Features
Parking
Garage spaces -
Garage type -
Total parking spaces 2
Condo Details
Amenities
Storage - Locker, Exercise Centre, Laundry - In Suite, Whirlpool, Clubhouse
Inclusions
Property History
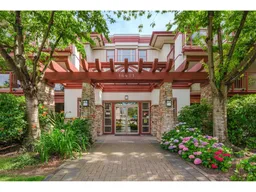 40
40
