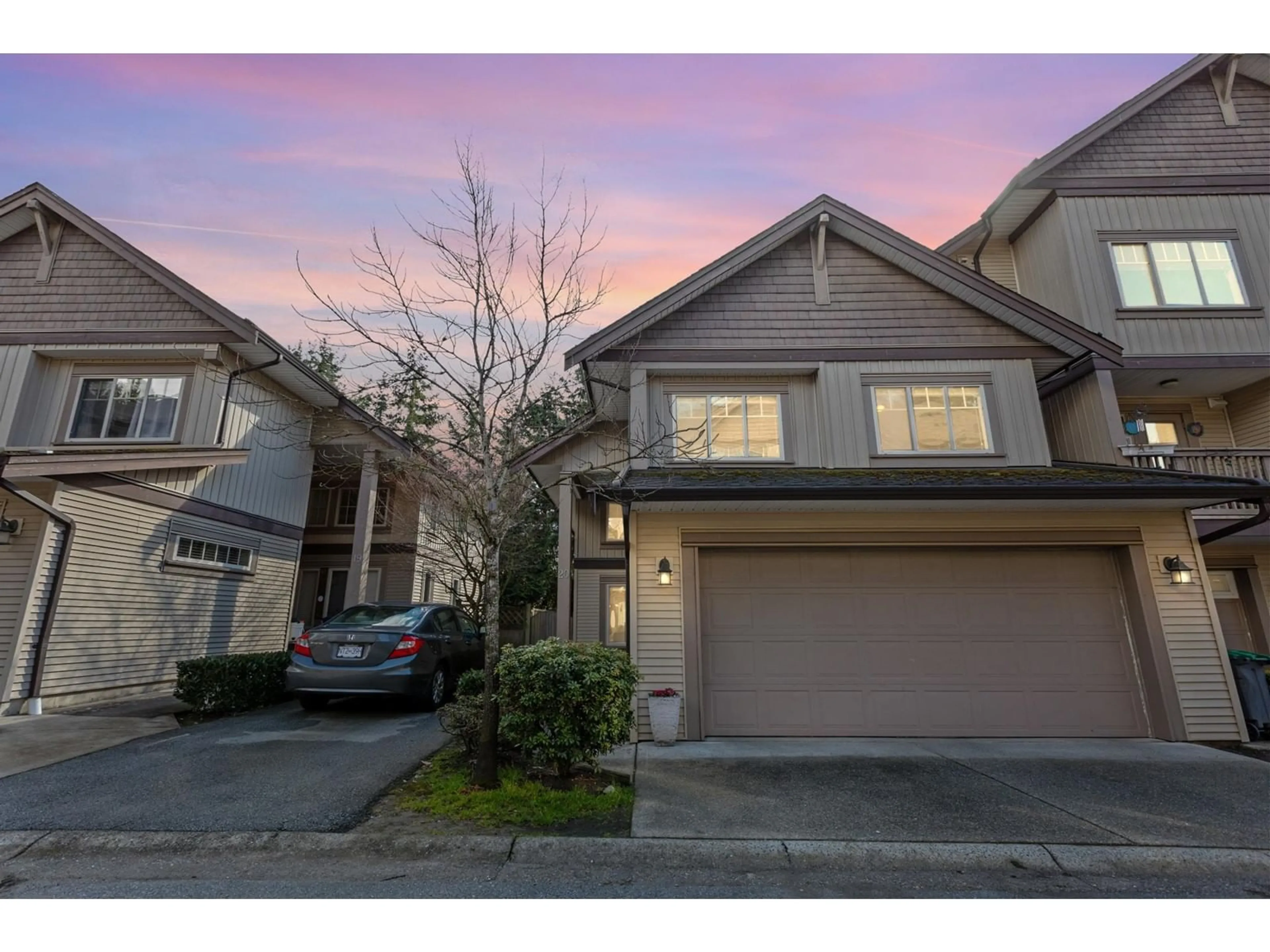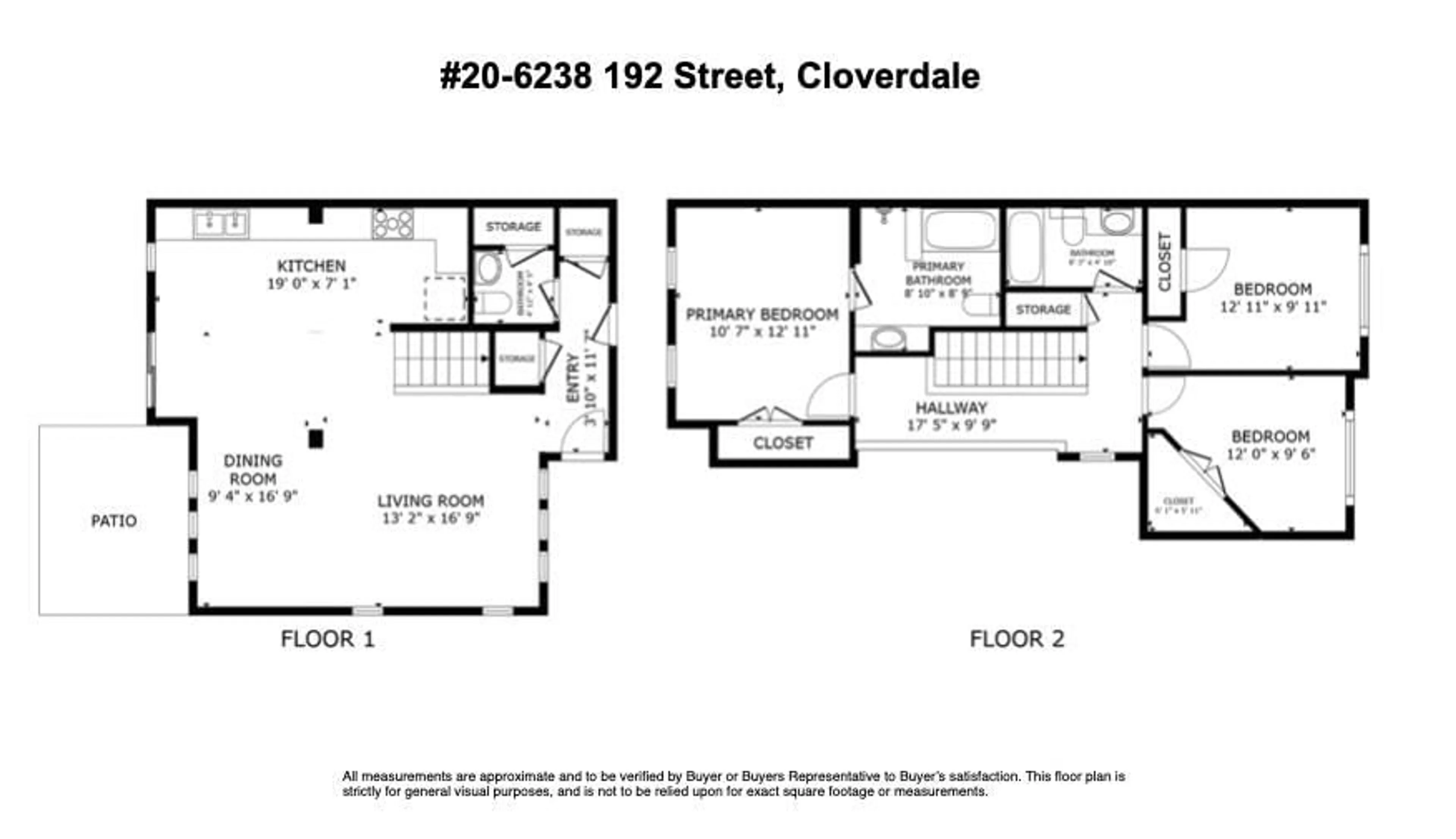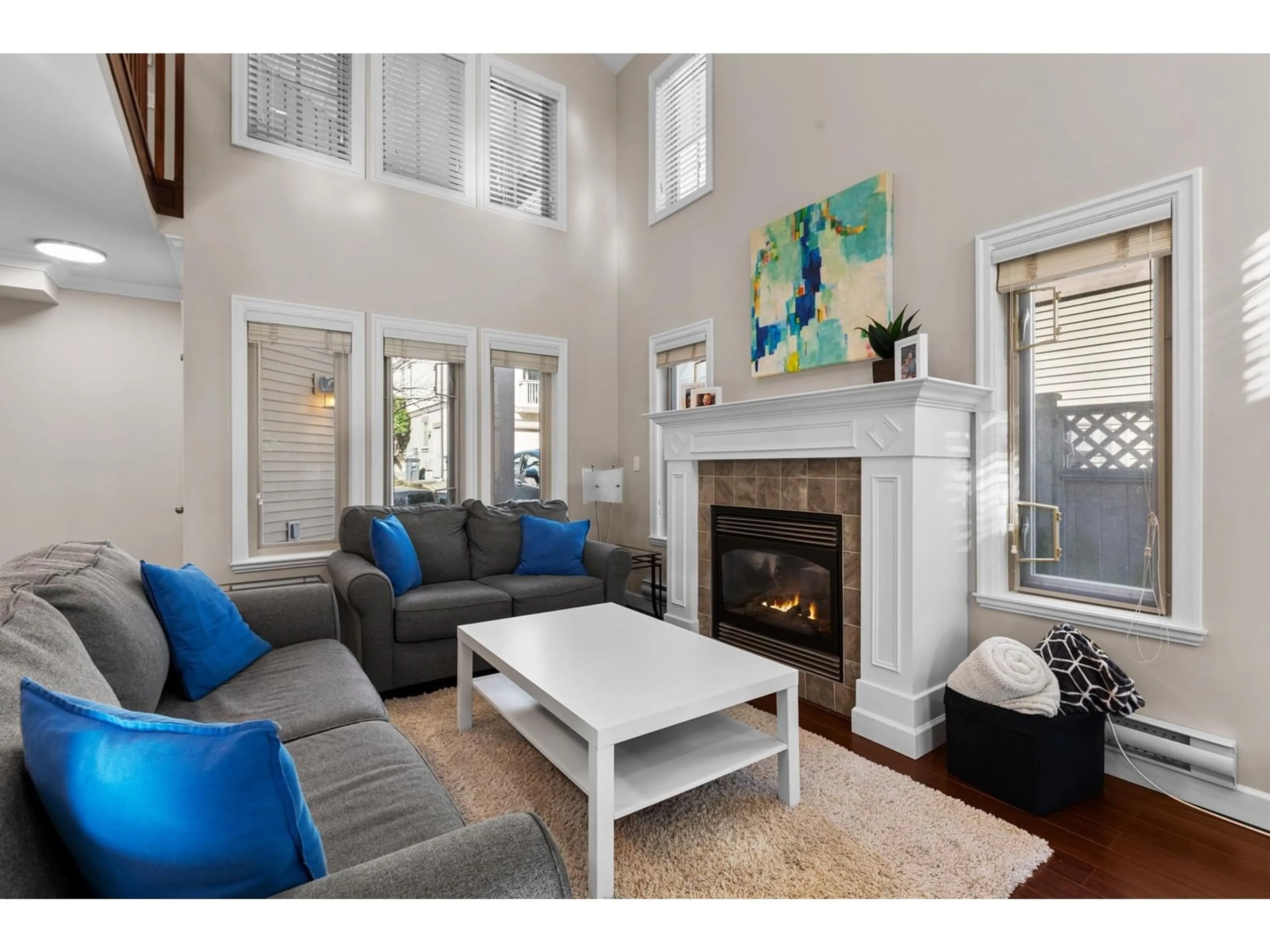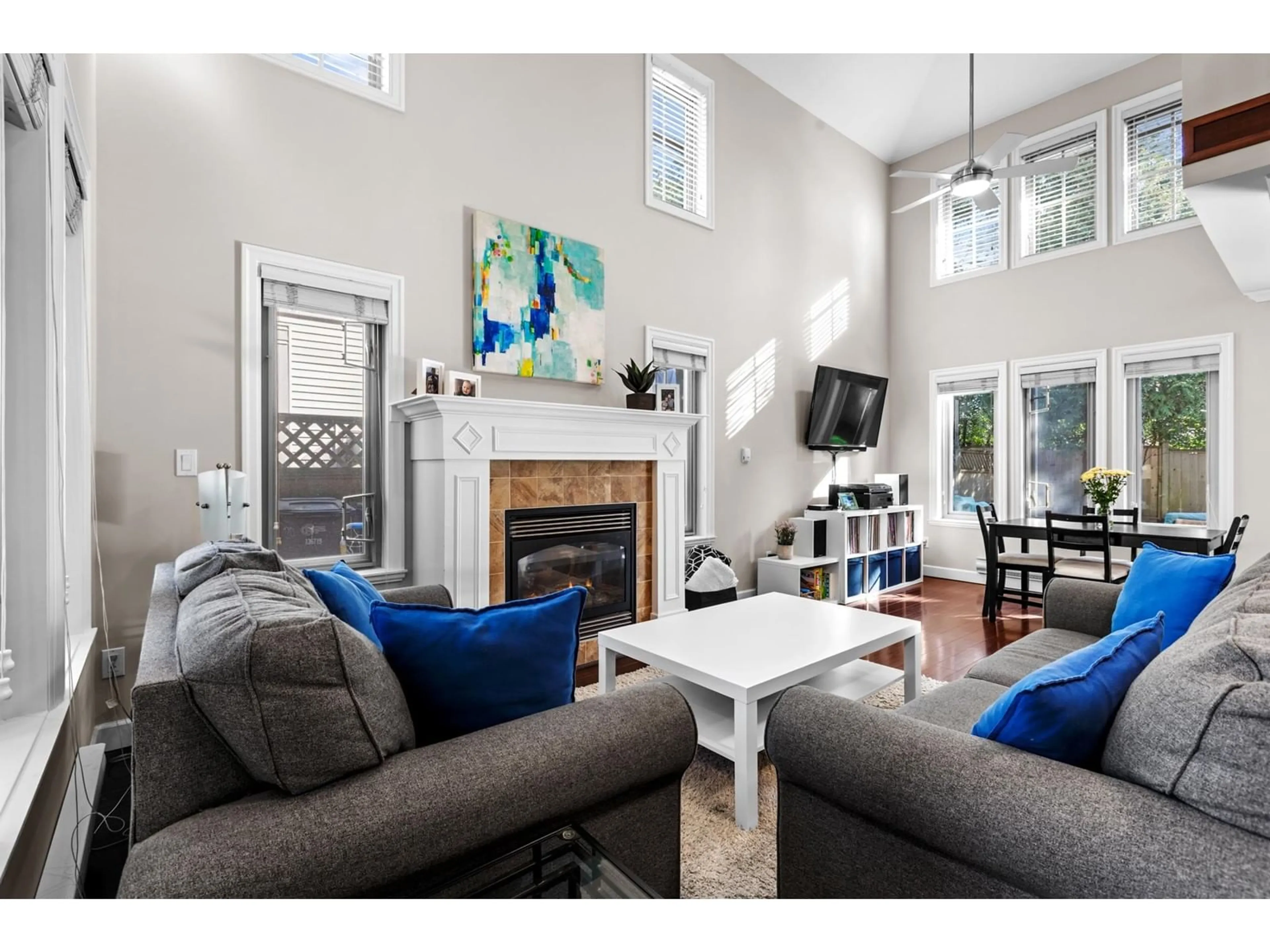20 6238 192 STREET, Surrey, British Columbia V3S0S2
Contact us about this property
Highlights
Estimated ValueThis is the price Wahi expects this property to sell for.
The calculation is powered by our Instant Home Value Estimate, which uses current market and property price trends to estimate your home’s value with a 90% accuracy rate.Not available
Price/Sqft$616/sqft
Est. Mortgage$3,543/mo
Maintenance fees$451/mo
Tax Amount ()-
Days On Market12 days
Description
This beautiful end-unit townhome in Cloverdale is the perfect place to call home! With soaring ceilings, oversized windows and an open layout, the space feels bright and inviting. Love to entertain? The spacious living area opens to the large eat-in kitchen featuring granite countertops, gas stove, ample cabinet space and a new built-in microwave (2023). Upstairs, the large primary suite includes a walk-in closet and a spa-like ensuite with a soaker tub and separate shower. Step outside to your large private fenced yard (new fencing coming this year!)-perfect for summer BBQ's! Double side x side garage & lots of storage space! Fantastic location close to shopping, schools, and transit. Private showings available! (id:39198)
Property Details
Interior
Features
Exterior
Features
Parking
Garage spaces 2
Garage type Garage
Other parking spaces 0
Total parking spaces 2
Condo Details
Amenities
Clubhouse, Laundry - In Suite
Inclusions
Property History
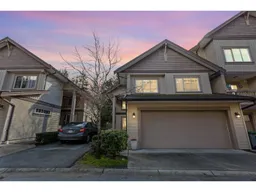 36
36
