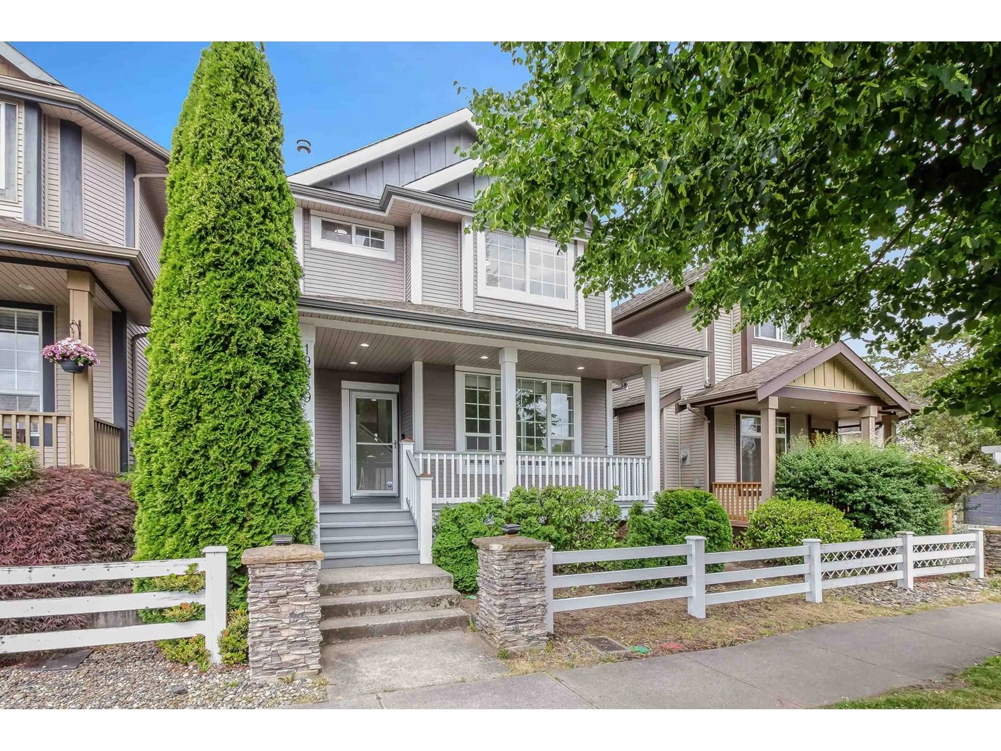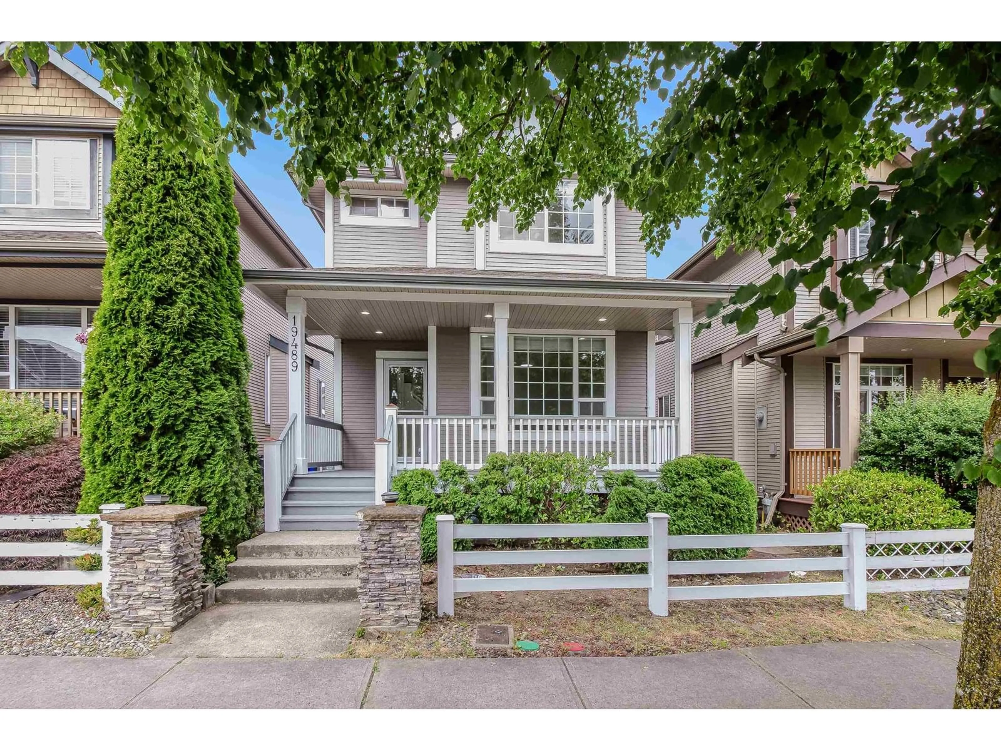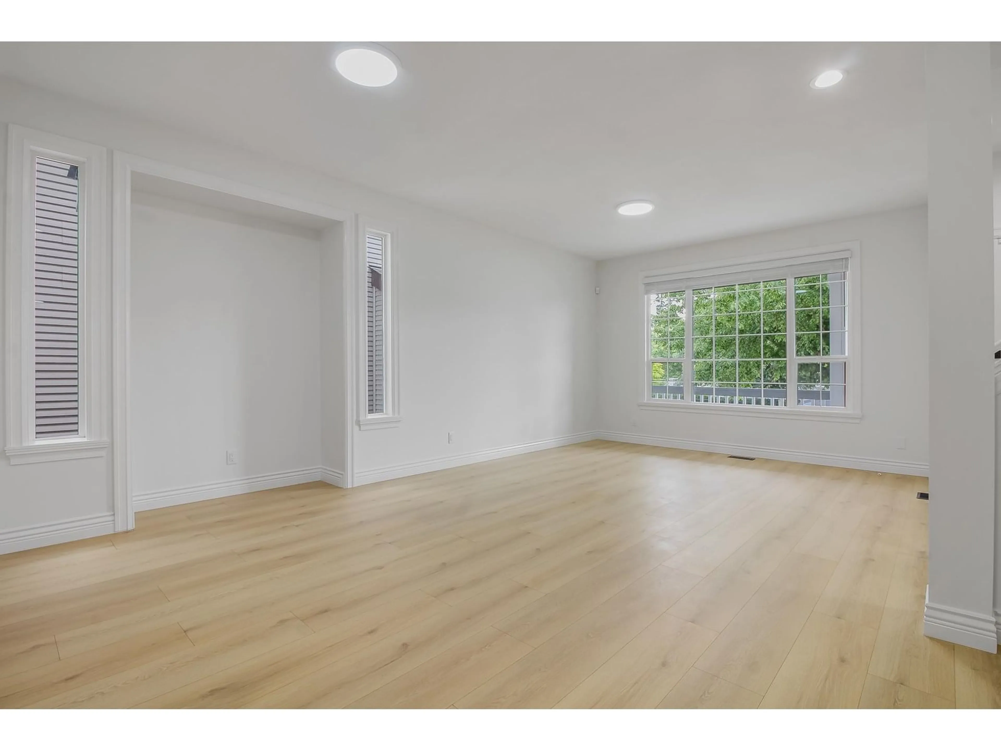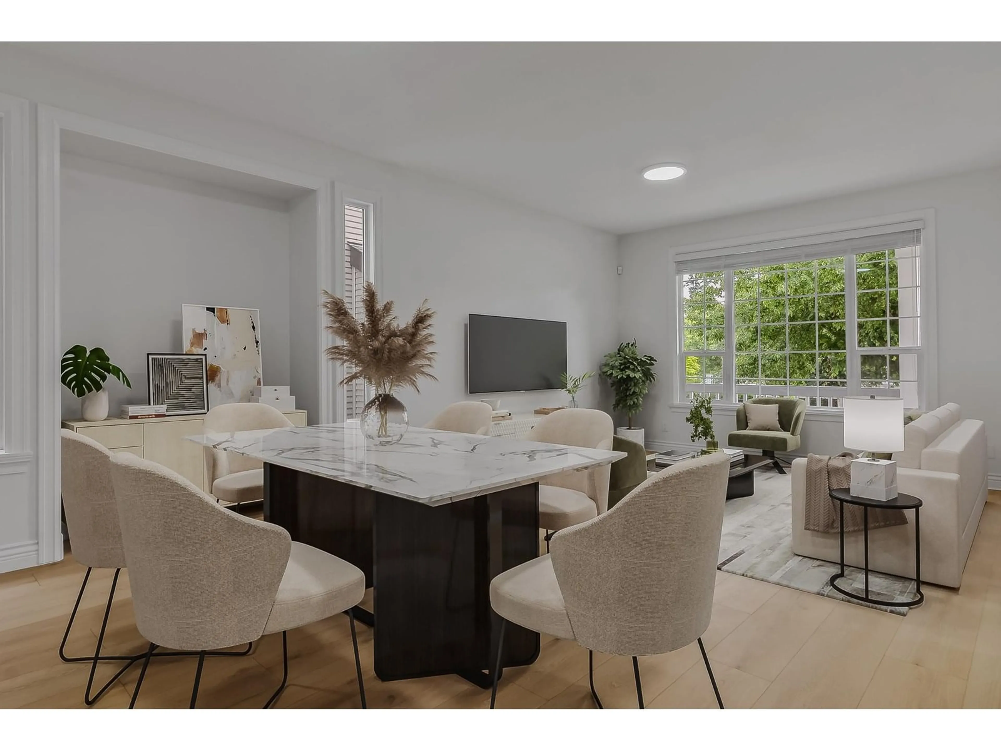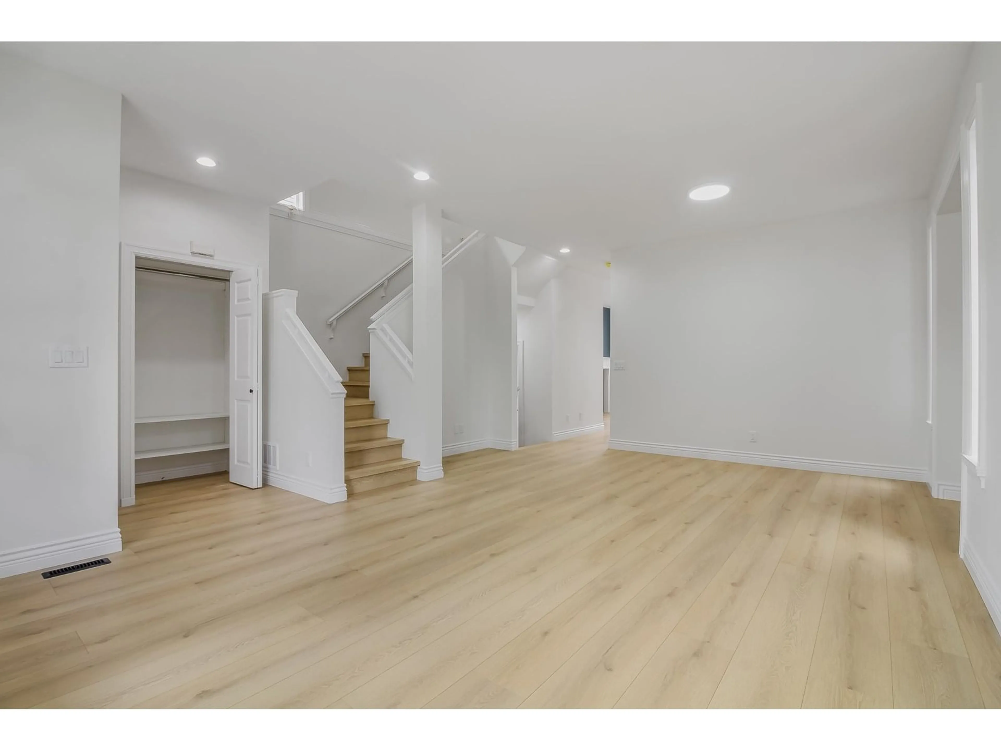Contact us about this property
Highlights
Estimated valueThis is the price Wahi expects this property to sell for.
The calculation is powered by our Instant Home Value Estimate, which uses current market and property price trends to estimate your home’s value with a 90% accuracy rate.Not available
Price/Sqft$549/sqft
Monthly cost
Open Calculator
Description
Welcome to your BEAUTIFULLY RENOVATED MOVE IN READY HOME! BE THE FIRST TO ENJOY THIS NEWLY RENOVATED HOME. This 5 Bed 4 Bath Home Features an Open Concept Floor Plan with BRAND NEW FLOORING, PAINT (INTERIOR & EXTERIOR), & NEW LIGHTS throughout the ENTIRE HOME. Host your Friends and Family in your BRAND NEW Kitchen QUARTZ Counter Tops, SS APPLIANCES, and Beautiful Backyard. Upstairs you will find New CUSTOM Built in Shelving in you walk-in-closet, 3 BIG BEDROOMS, LAUNDRY, and BRAND NEW WASHROOMS! The 2 BED BASEMENT is NEWLY FINISHED with SEP LAUNDRY (OPTION TO KEEP ONE BEDROOM FOR UPSTAIRS). PERFECT MORTGAGE HELPER. There are so MANY MORE UPDATES that you don't want to miss! Minutes from all schools, shopping, parks, & Hwy! OH SAT JUNE 19 FROM 2:00-4:00 AND SUN JUNE 20 FROM 2:00-4:00. (id:39198)
Property Details
Interior
Features
Exterior
Parking
Garage spaces -
Garage type -
Total parking spaces 2
Property History
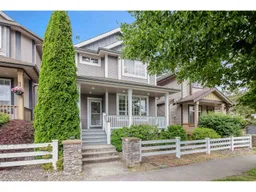 39
39
