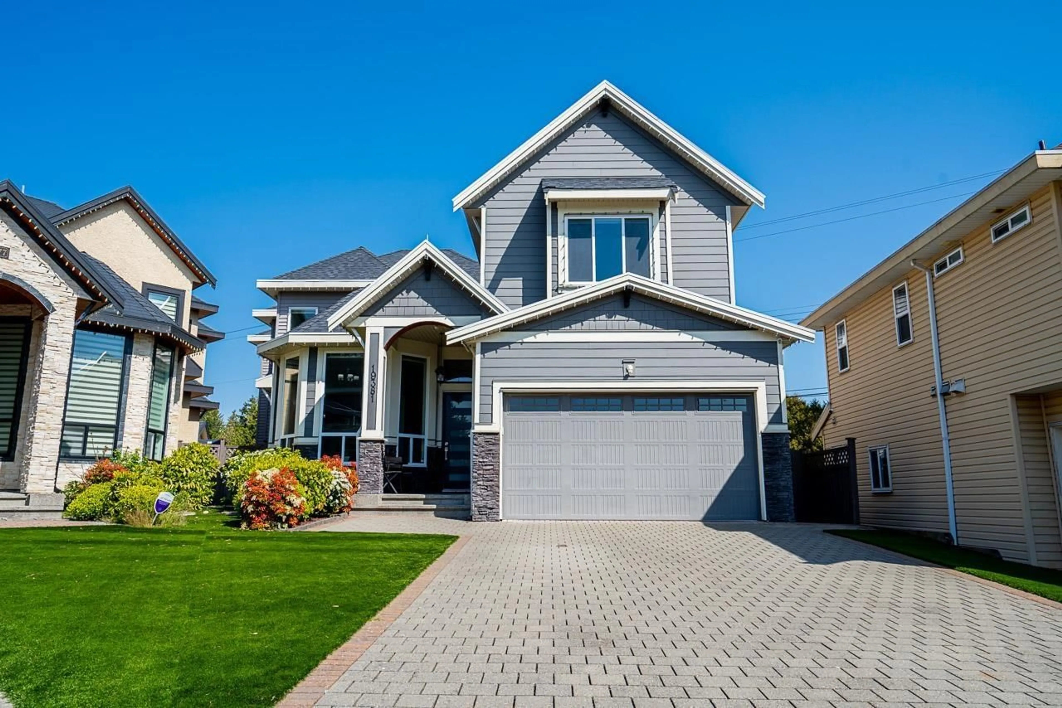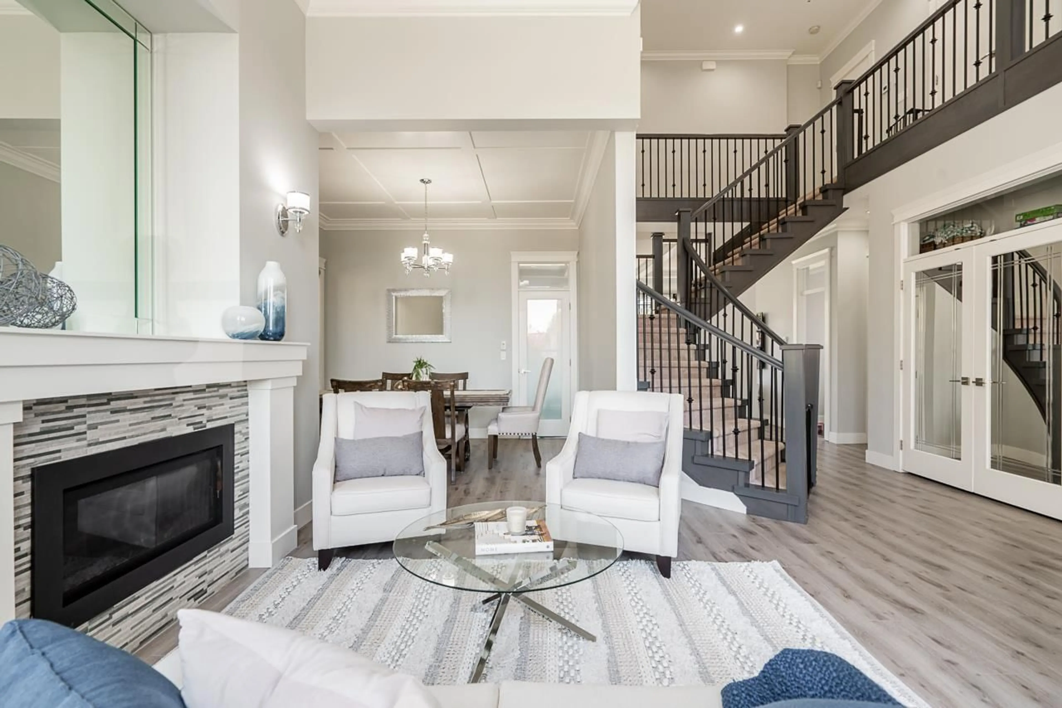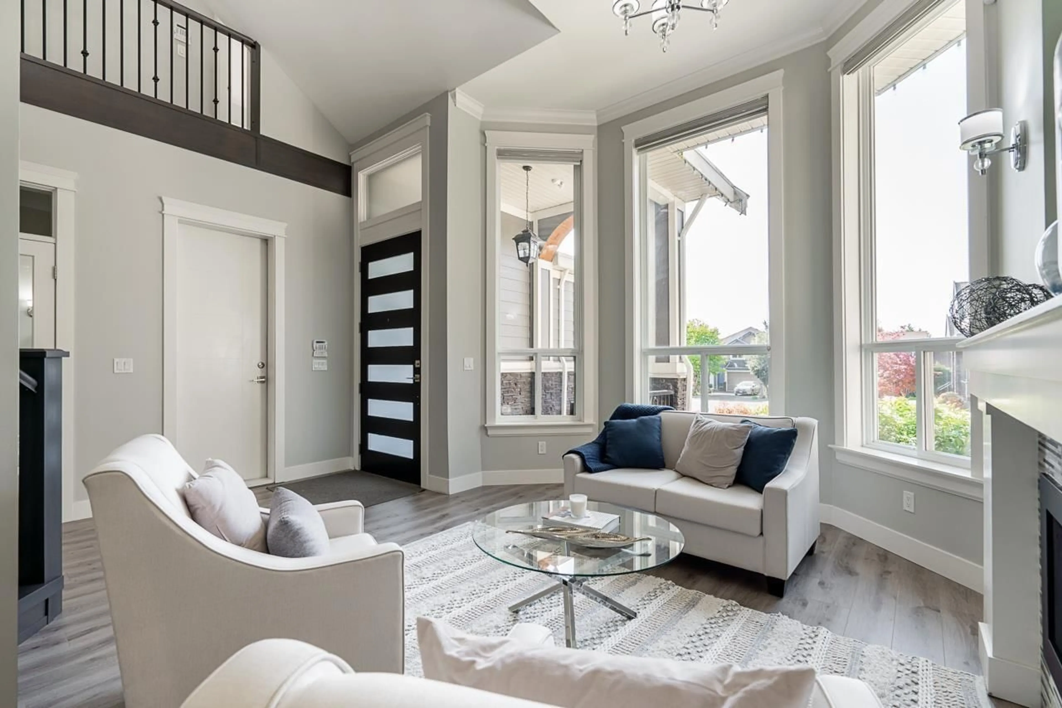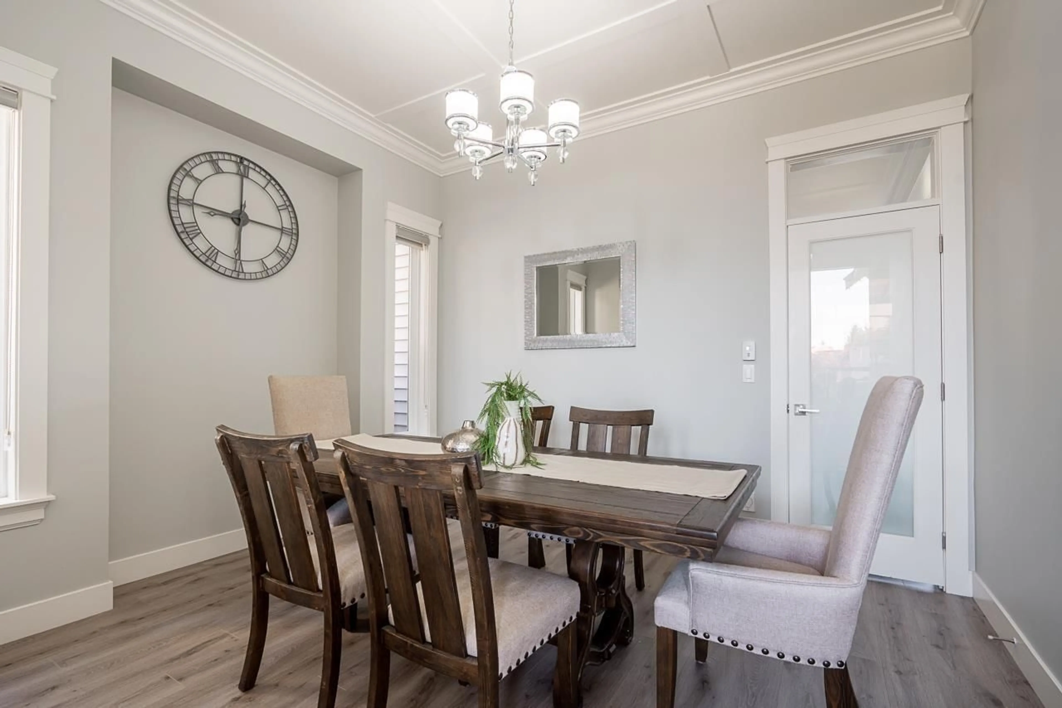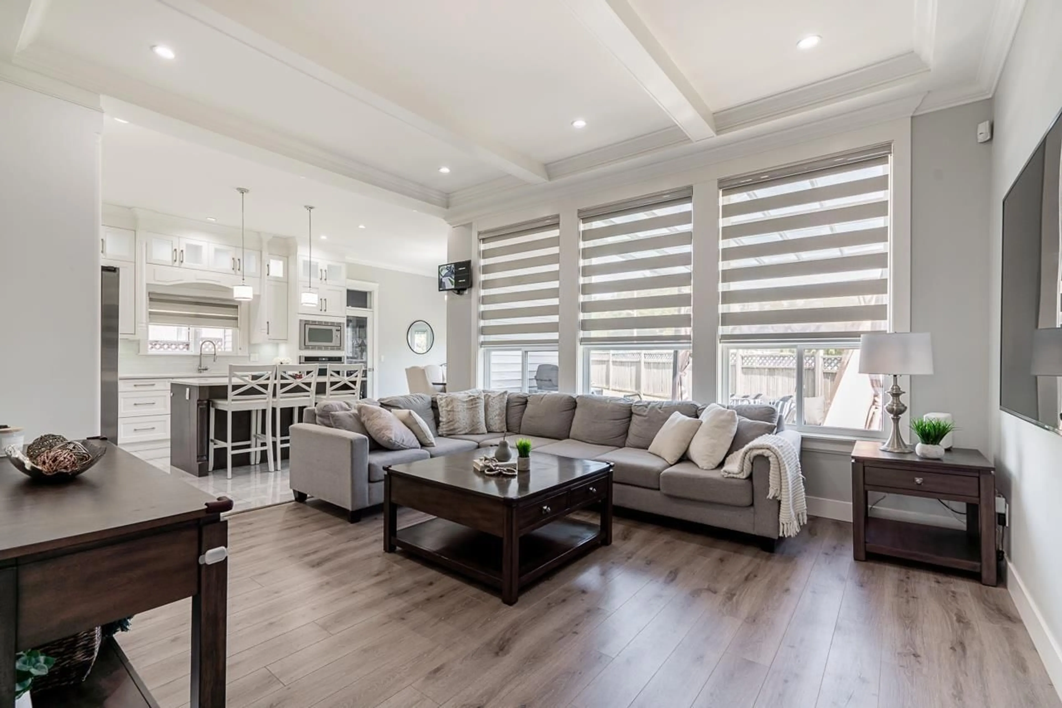Contact us about this property
Highlights
Estimated valueThis is the price Wahi expects this property to sell for.
The calculation is powered by our Instant Home Value Estimate, which uses current market and property price trends to estimate your home’s value with a 90% accuracy rate.Not available
Price/Sqft$501/sqft
Monthly cost
Open Calculator
Description
Welcome to this beautifully maintained home located in Cloverdale's most desirable neighborhoods. Still covered under HOME WARRANTY! Step inside to find a meticulously kept interior featuring HIGH-END FINISHES and GRANITE COUNTERTOPS throughout. The main floor boasts a cozy living room and formal dining area. The OPEN-CONCEPT family room and kitchen layout is ideal complete with STAINLESS STEEL APPLIANCES, QUARTZ countertops & under-cabinet lighting. Bonus SPICE KITCHEN and Recroom/Bdrm on main. POSSIBILITY OF A BACHELOR SUITE FOR INCOME! Upstairs, you'll find TWO LUXURIOUS MASTER BEDROOMS, each with its own WALK-IN CLOSETS and ensuite bathrooms. Located within walking distance to the new upcoming SkyTrain station and Willowbrook Mall. Open House Sunday September 7, 12 to 2pm (id:39198)
Property Details
Interior
Features
Exterior
Parking
Garage spaces -
Garage type -
Total parking spaces 6
Property History
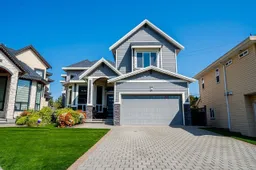 24
24
