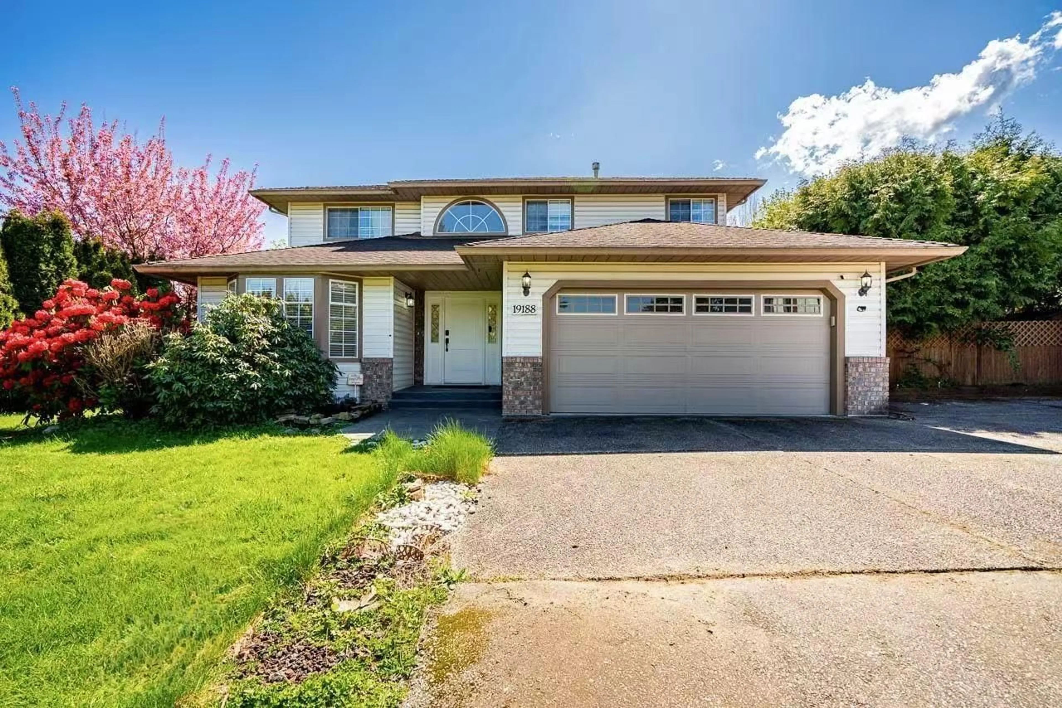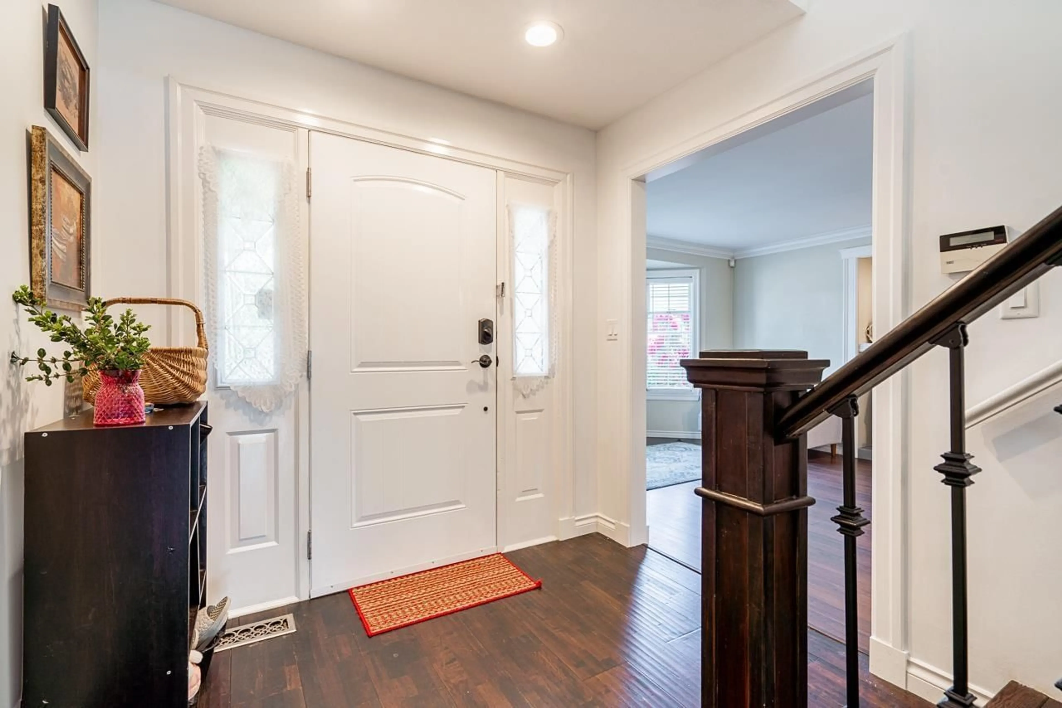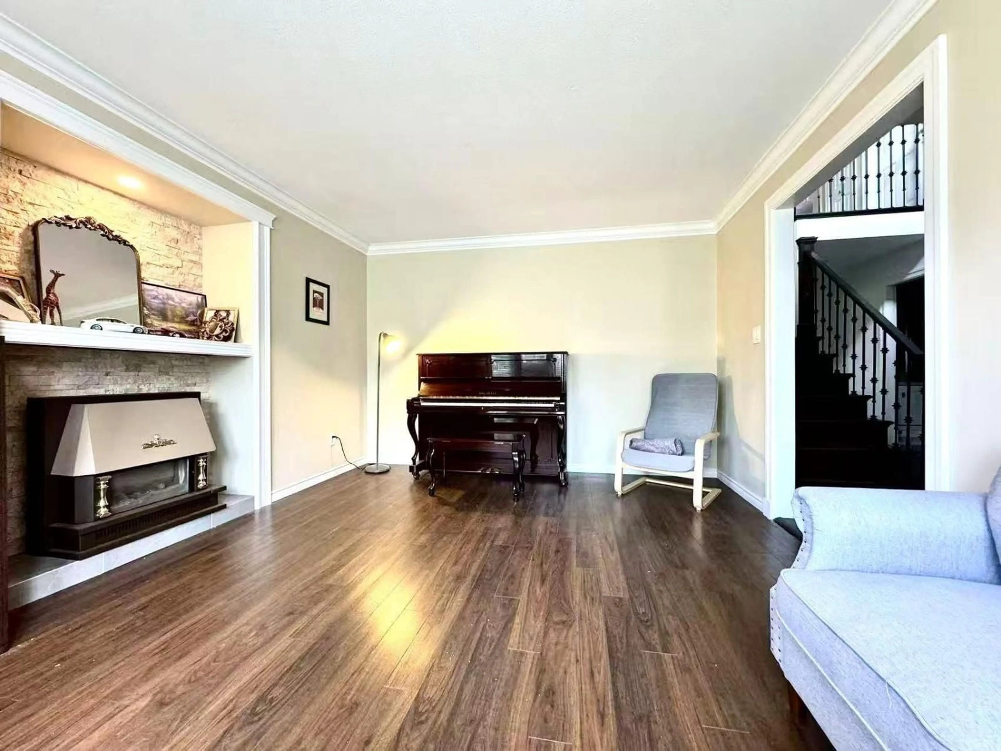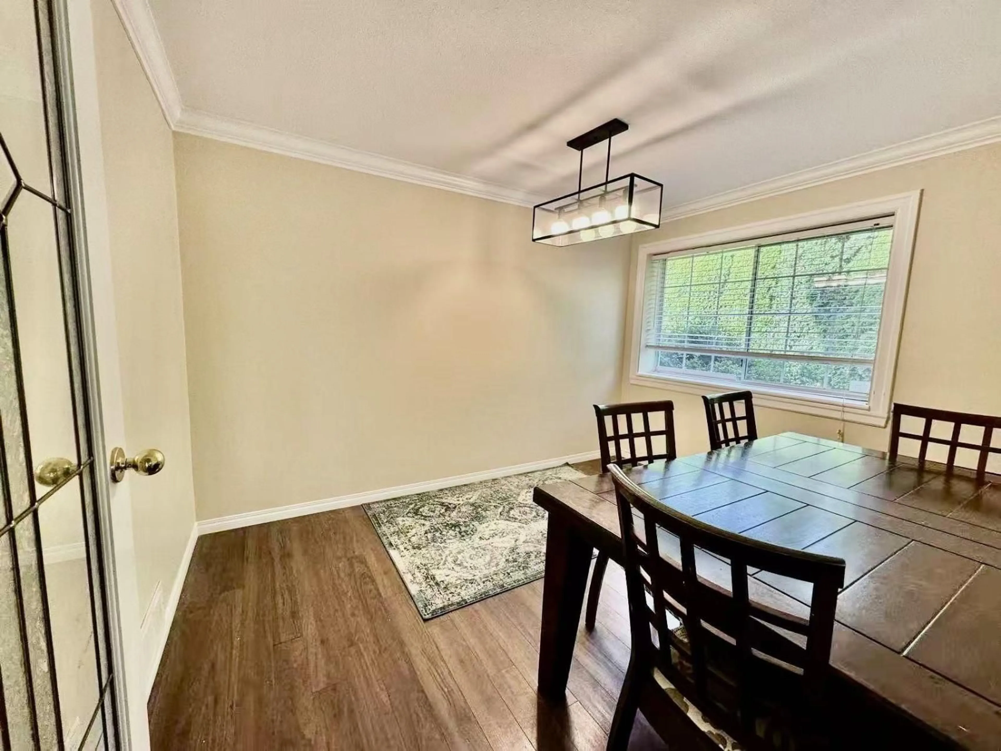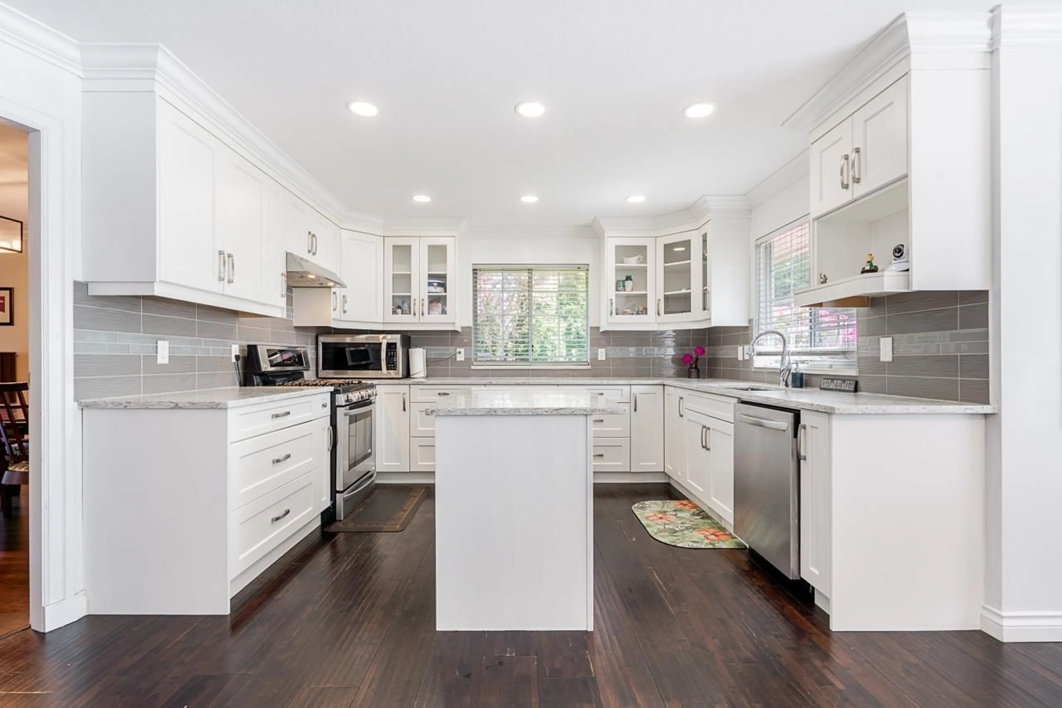19188 60B, Surrey, British Columbia V3S7T8
Contact us about this property
Highlights
Estimated valueThis is the price Wahi expects this property to sell for.
The calculation is powered by our Instant Home Value Estimate, which uses current market and property price trends to estimate your home’s value with a 90% accuracy rate.Not available
Price/Sqft$594/sqft
Monthly cost
Open Calculator
Description
Fully Renovated in 2020! 8 parkings and fully fenced by trees! This rare two-story CORNER-lot home with a south-facing backyard offers a spacious and bright living room and kitchen, along with an exceptionally private backyard. Upstairs, you'll find three generously sized bedrooms and two south-facing full bathrooms, plus the 4th bedroom and the third FULL bathroom downstairs! Located within walking distance to the upcoming Surrey-Langley SkyTrain station, this home boasts great development potential while also being perfect for self-use! Enjoy convenient shopping and transportation, with Willowbrook Shopping Mall, H-Mart, and T&T Supermarket just a few minutes' drive away. Elementary school is right next door. Don't miss out! Quick possession possible! (id:39198)
Property Details
Interior
Features
Exterior
Parking
Garage spaces -
Garage type -
Total parking spaces 8
Property History
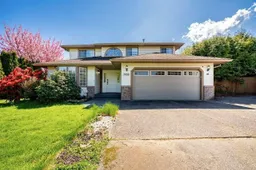 25
25
