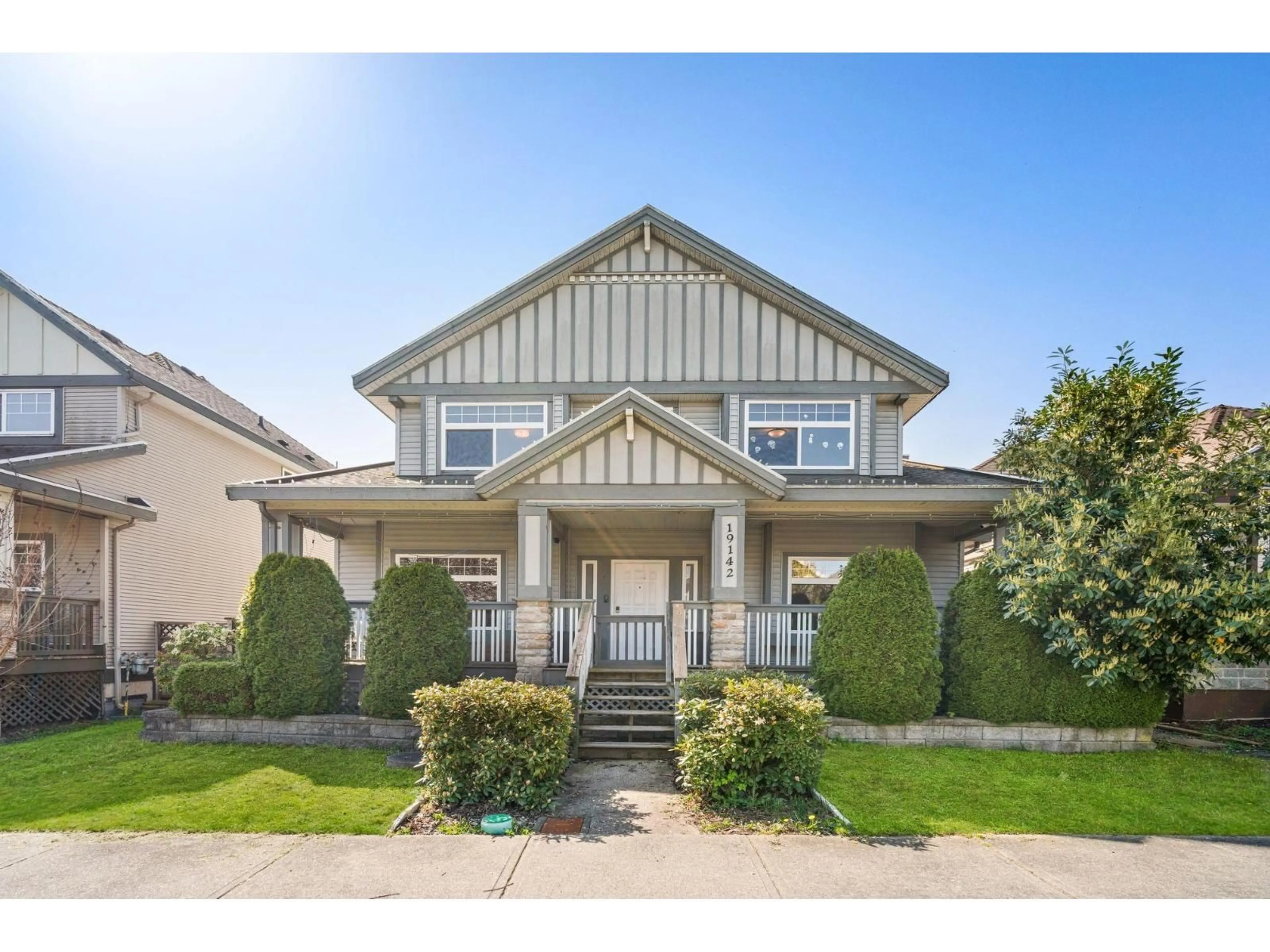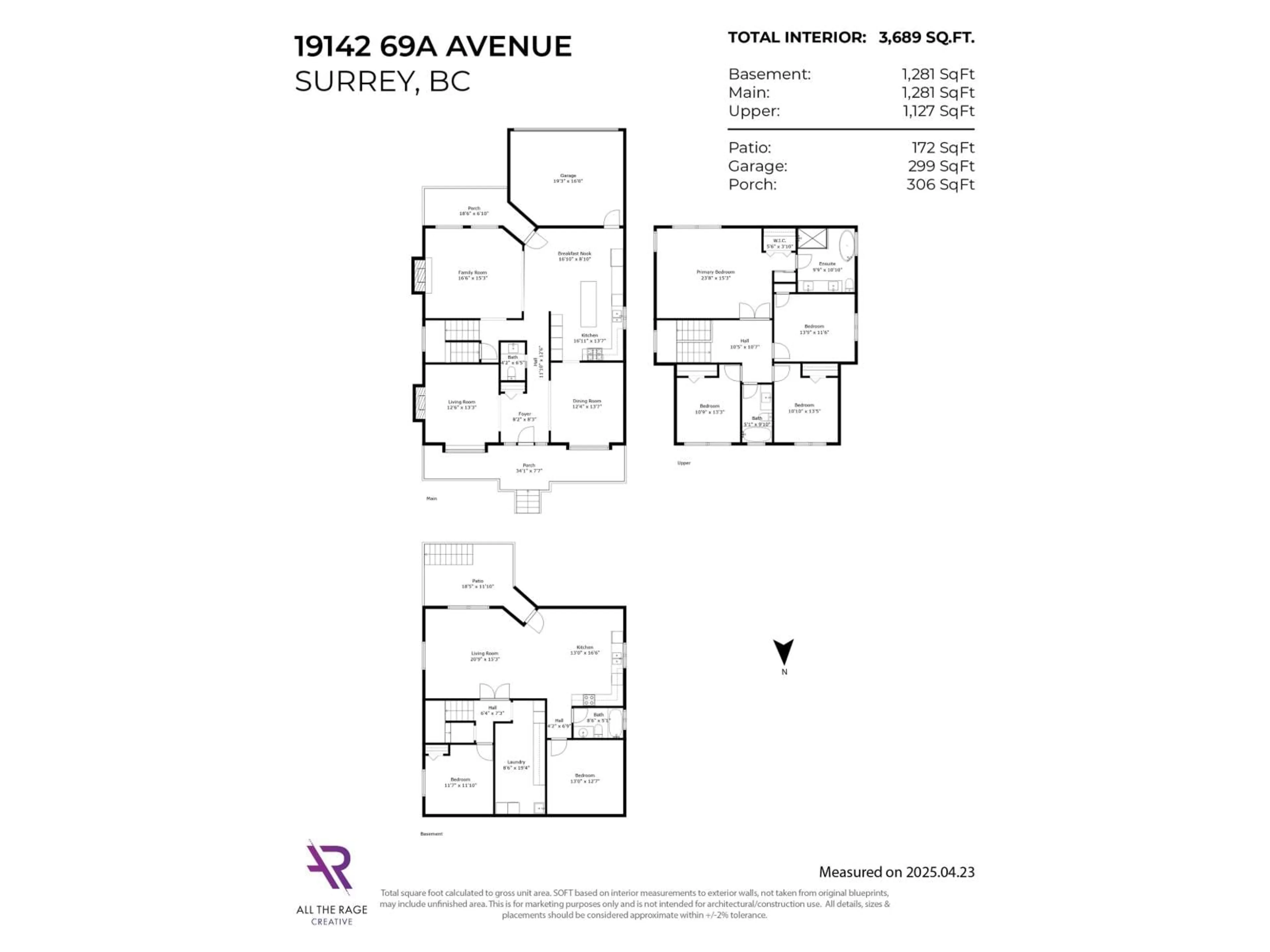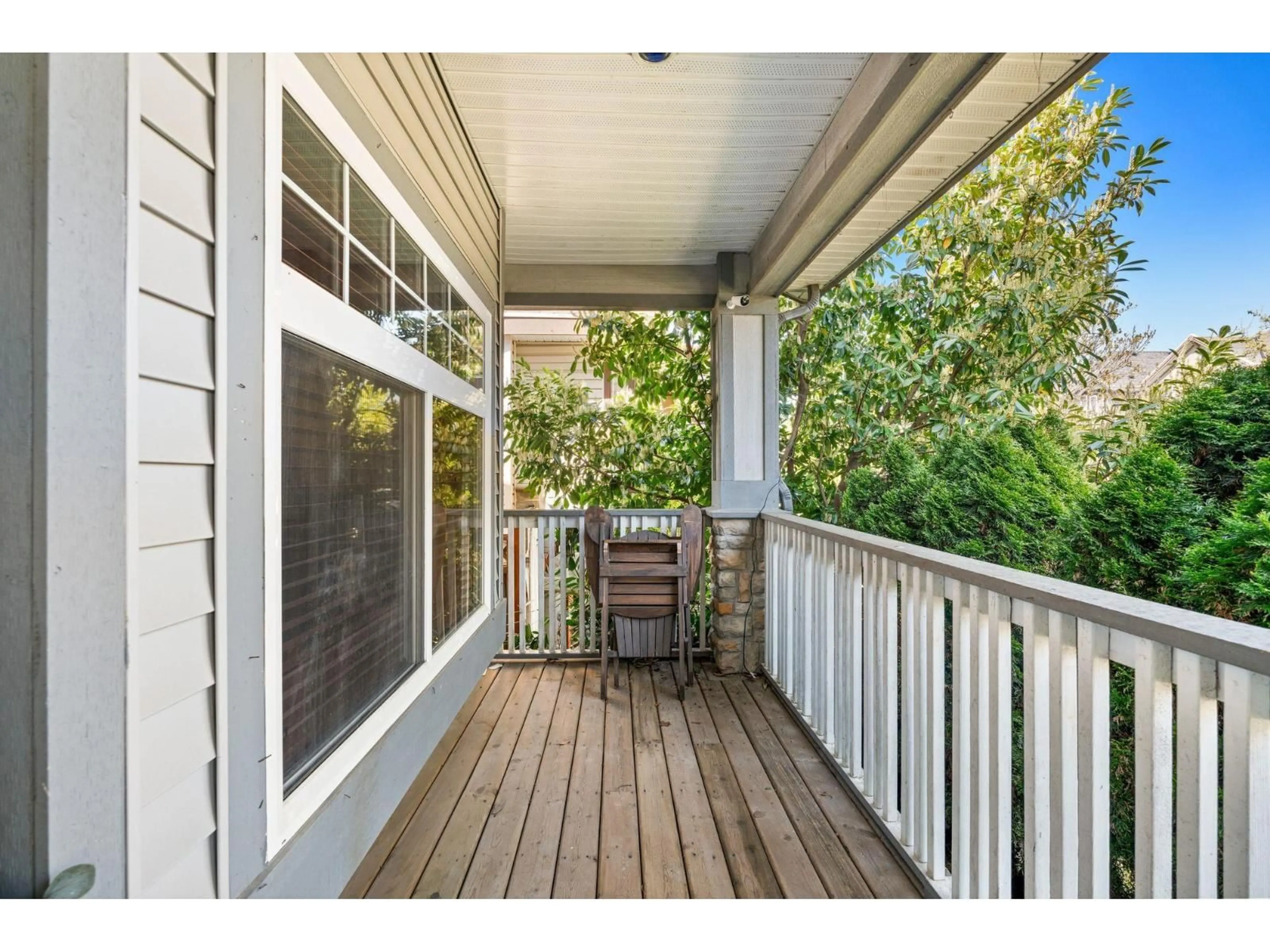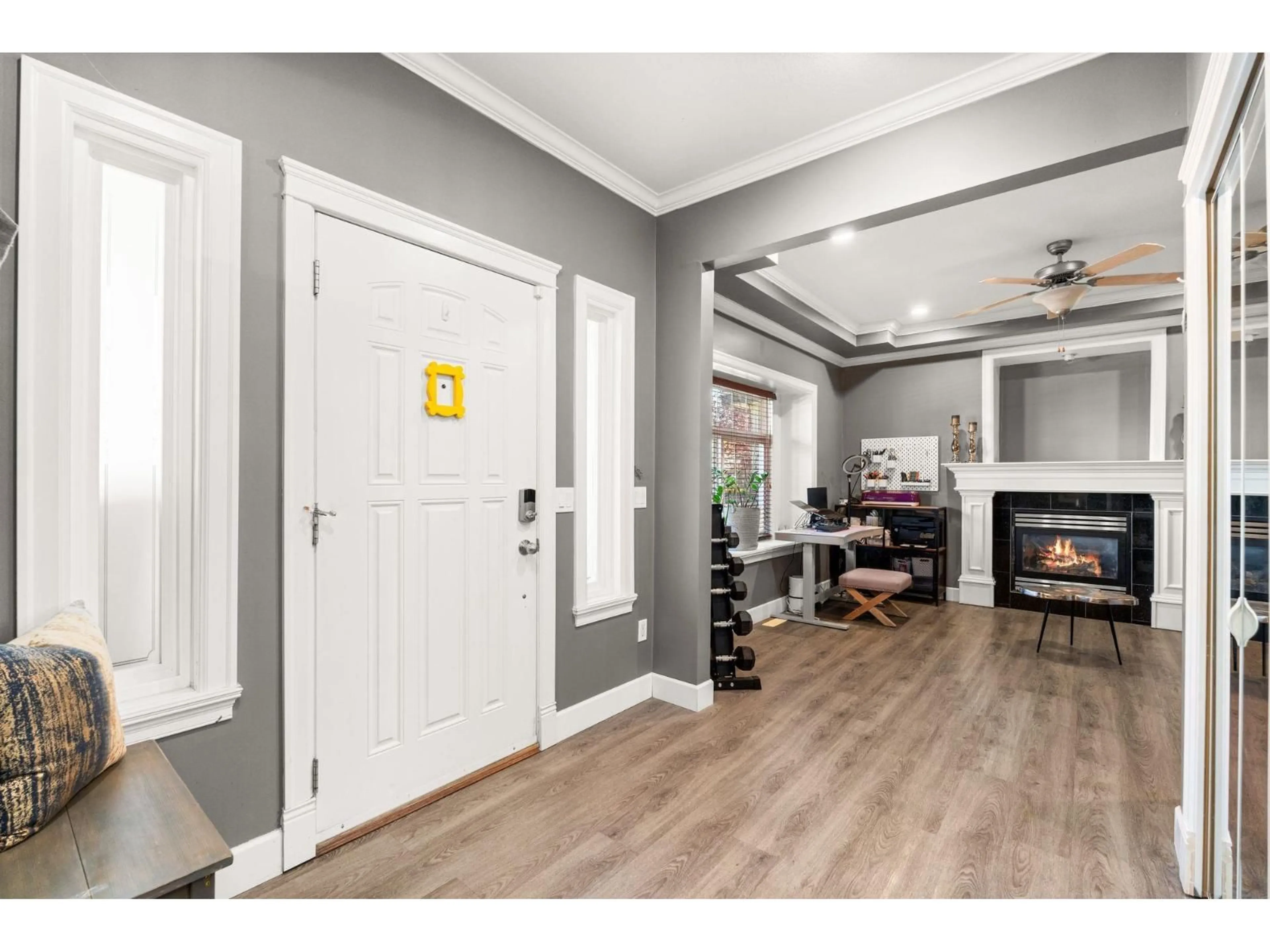19142 69A AVENUE, Surrey, British Columbia V4N0A5
Contact us about this property
Highlights
Estimated valueThis is the price Wahi expects this property to sell for.
The calculation is powered by our Instant Home Value Estimate, which uses current market and property price trends to estimate your home’s value with a 90% accuracy rate.Not available
Price/Sqft$386/sqft
Monthly cost
Open Calculator
Description
Freshly updated and move-in ready, this home offers thoughtful spaces for the whole family. The main floor features an open design that makes everyday living and entertaining effortless, while upstairs you'll find four generous bedrooms-including a Primary suite with a soaker tub, walk-in shower, and double sinks. Recent improvements include fresh paint on walls, baseboards, trim, and interior doors, plus a newly painted fence and touch-ups to the exterior. The flexible basement provides options for a 1 or 2 bedroom suite alongside a spacious shared laundry room. With a fully gated yard and convenient lane access, this property combines comfort with practicality. Ideally located close to schools, parks, shopping, and restaurants, it's a home that truly delivers on lifestyle and location. (id:39198)
Property Details
Interior
Features
Exterior
Parking
Garage spaces -
Garage type -
Total parking spaces 4
Property History
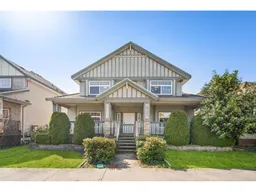 39
39
