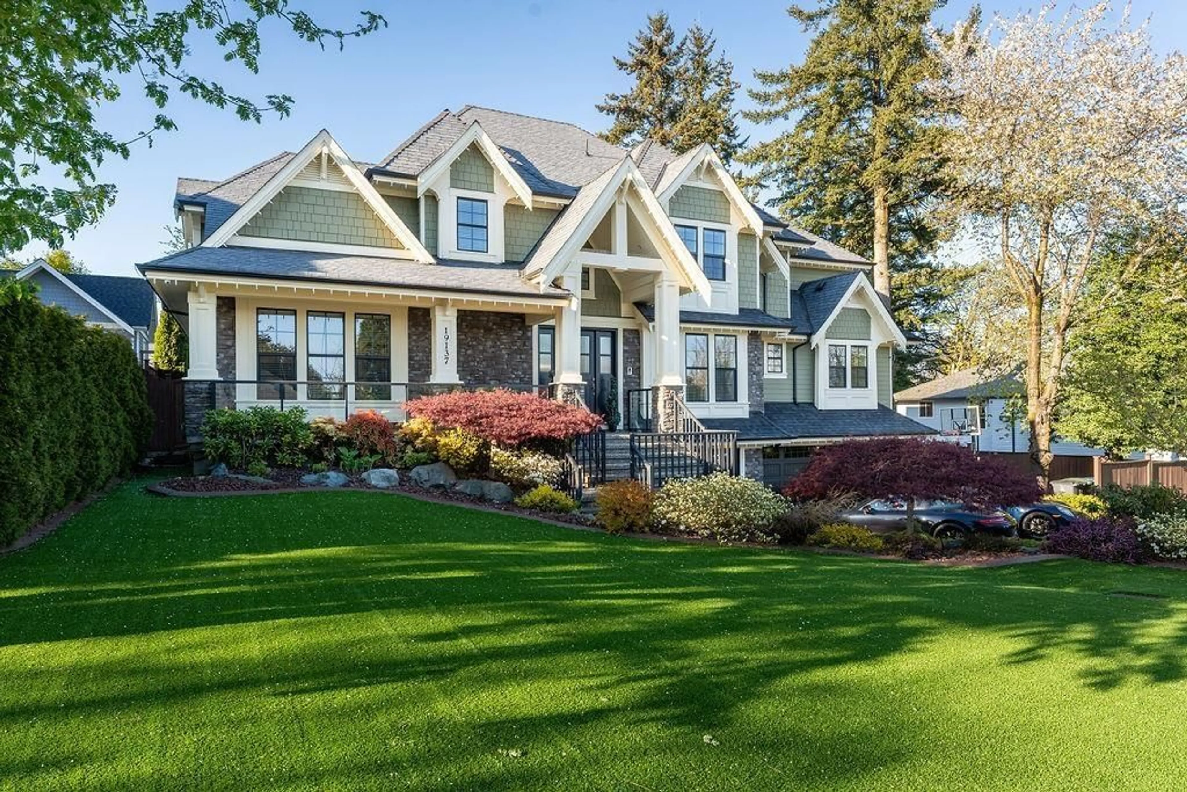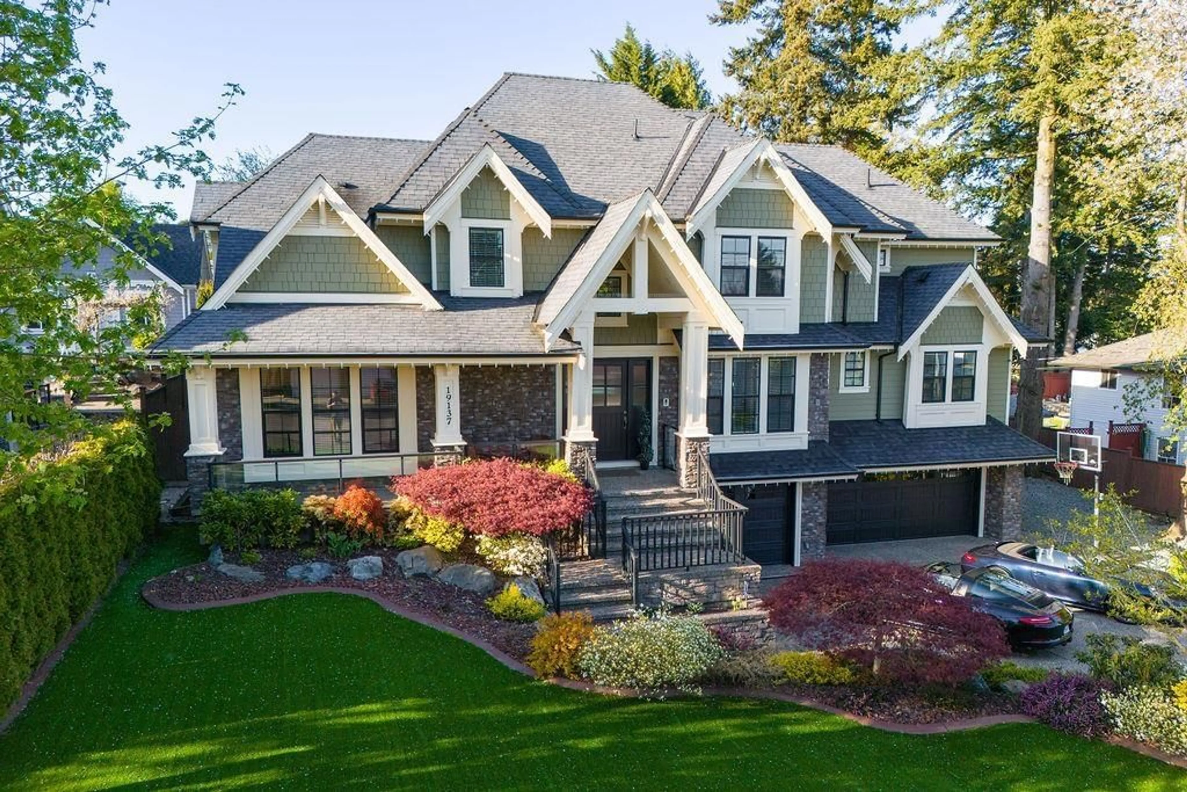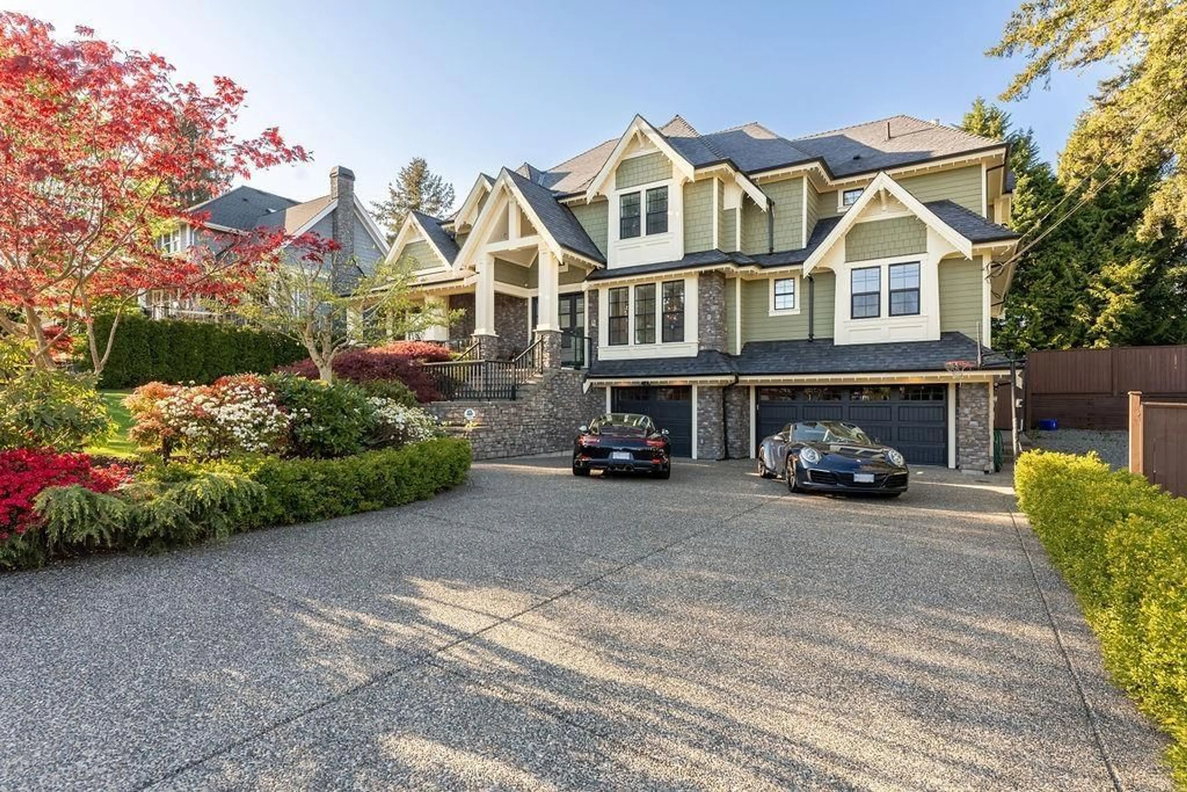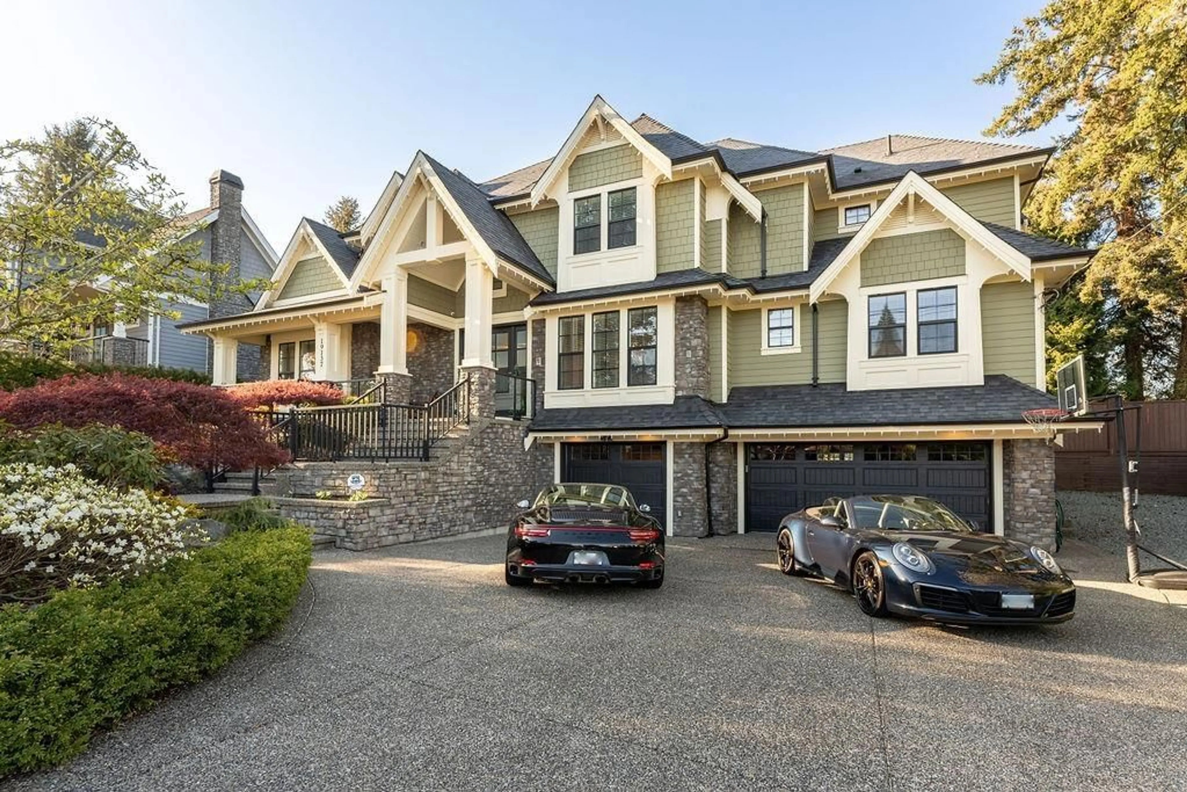19137 60B, Surrey, British Columbia V3S7T8
Contact us about this property
Highlights
Estimated ValueThis is the price Wahi expects this property to sell for.
The calculation is powered by our Instant Home Value Estimate, which uses current market and property price trends to estimate your home’s value with a 90% accuracy rate.Not available
Price/Sqft$473/sqft
Est. Mortgage$12,883/mo
Tax Amount (2023)$6,197/yr
Days On Market194 days
Description
ENTERTAINER'S DREAM IN CLOVERDALE. Experience unparalleled opulence nestled in this custom-built home, nestled on a sprawling 13,709 sqft lot in the heart of Cloverdale. The main level features an expansive layout with a grand great room soaring 18' high, a sophisticated kitchen, and a wok kitchen. Enjoy entertaining in the fully equipped bar and billiards room, all overlooking a beautifully landscaped backyard. Your outdoor oasis awaits, complete with an outdoor kitchen, swimming pool, mini golf course and an outdoor washroom for convenience, offering ample space for gatherings. Perfectly located for easy access to highways and services, this home seamlessly blends luxury with convenience.Open House March 9th 2-4pm. (id:39198)
Property Details
Interior
Features
Exterior
Features
Parking
Garage spaces -
Garage type -
Total parking spaces 9
Property History
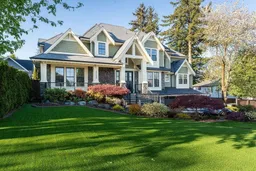 36
36
