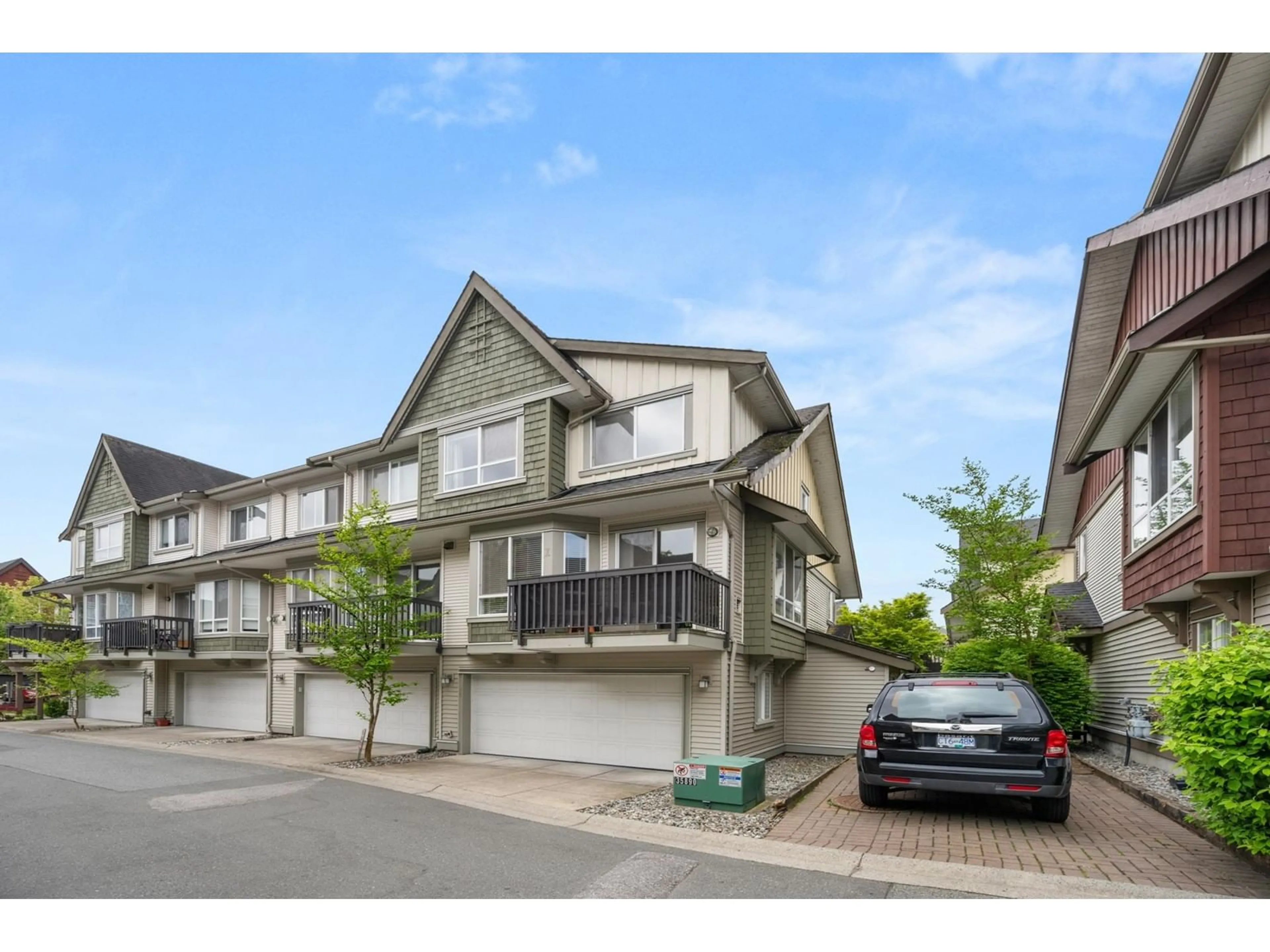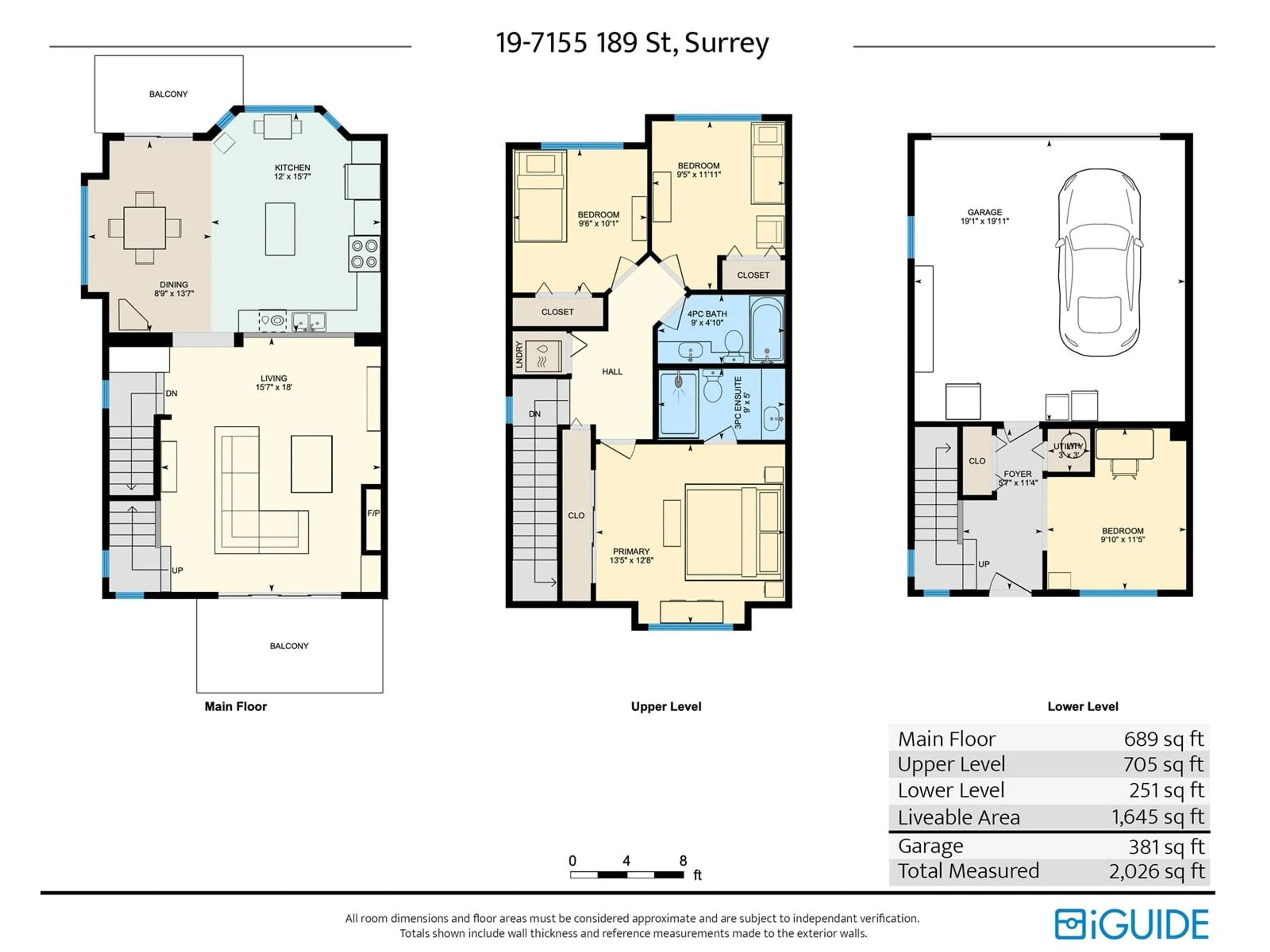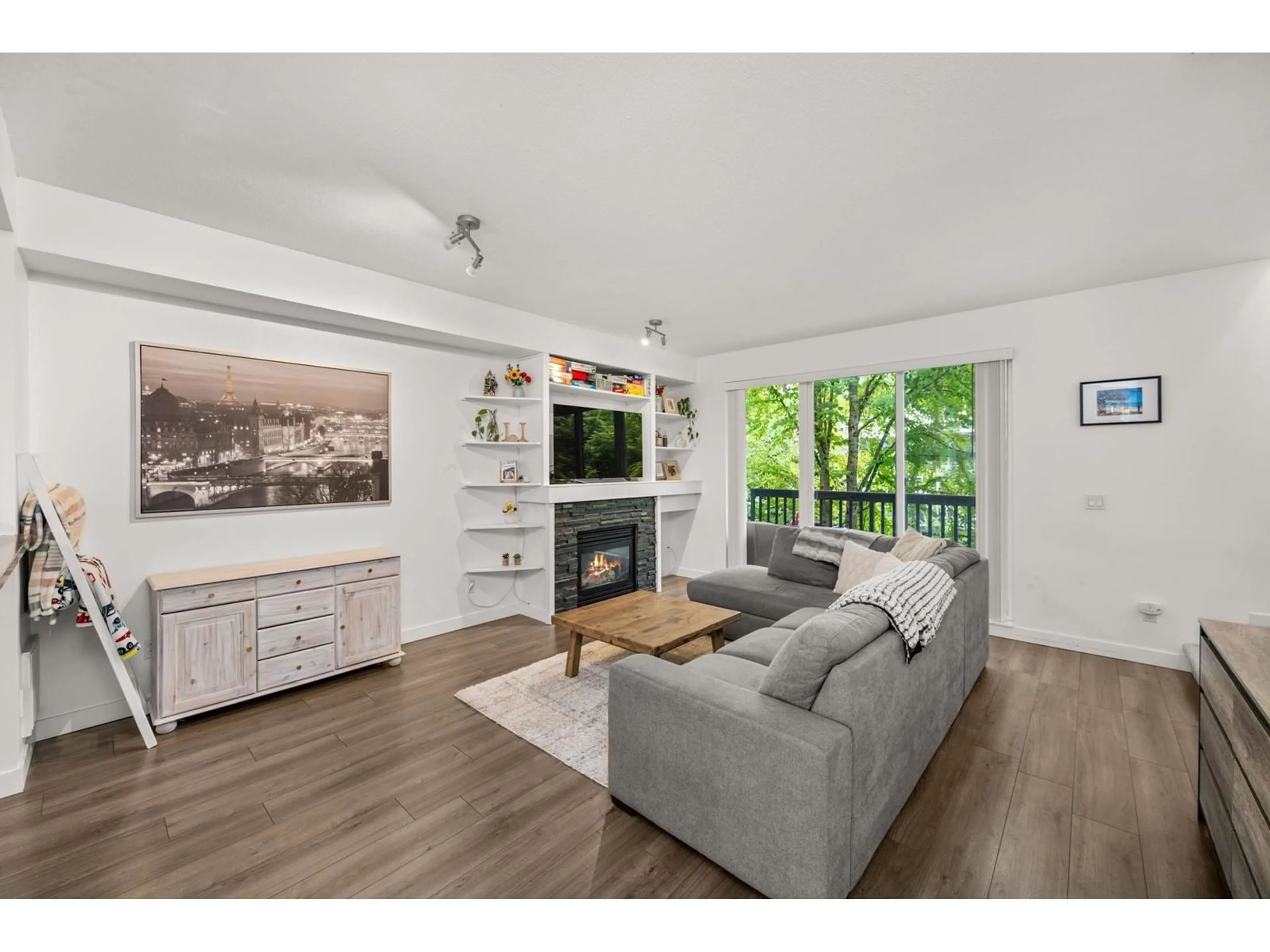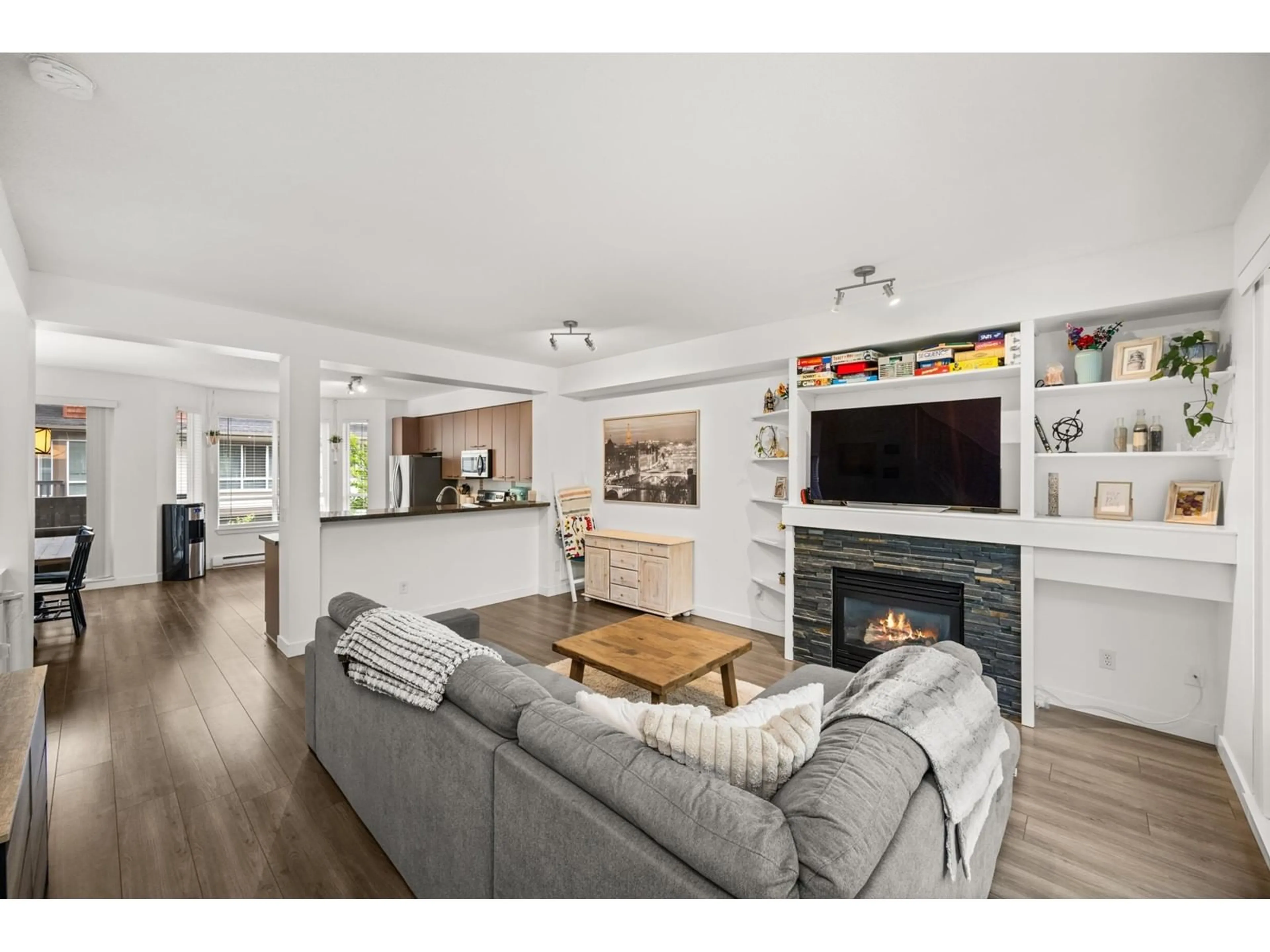19 - 7155 189, Surrey, British Columbia V4N5S8
Contact us about this property
Highlights
Estimated ValueThis is the price Wahi expects this property to sell for.
The calculation is powered by our Instant Home Value Estimate, which uses current market and property price trends to estimate your home’s value with a 90% accuracy rate.Not available
Price/Sqft$510/sqft
Est. Mortgage$3,603/mo
Maintenance fees$354/mo
Tax Amount (2024)$3,505/yr
Days On Market24 days
Description
This is it! The perfect bright, END UNIT home in West Clayton! Situated in the quiet part of the complex! Open concept, 3 beds + large Rec or 4th bedroom below. 2-car SIDE BY SIDE garage plus driveway apron for 3rd vehicle. Enjoy 9' ceilings on the main floor, tons of natural light, stone gas fireplace & 2 balconies, providing East to West exposure. West side overlooks playground, perfect for watching your kids while sipping on a wine! Fully fenced yard with artificial turf. Upgrades in 2024, include: new paint & carpets, faux wood blinds, tv shelving unit. Stove & dishwasher replaced (2020), fridge (2023), new hot water tank (2022). Full upgrade list available! Groceries stores, bus stops just steps away, community centre, local shops, transit, parks & 3 schools. Call today! (id:39198)
Property Details
Interior
Features
Exterior
Parking
Garage spaces -
Garage type -
Total parking spaces 3
Condo Details
Amenities
Laundry - In Suite
Inclusions
Property History
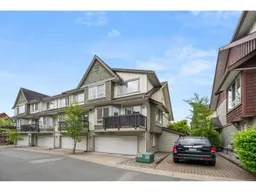 38
38
