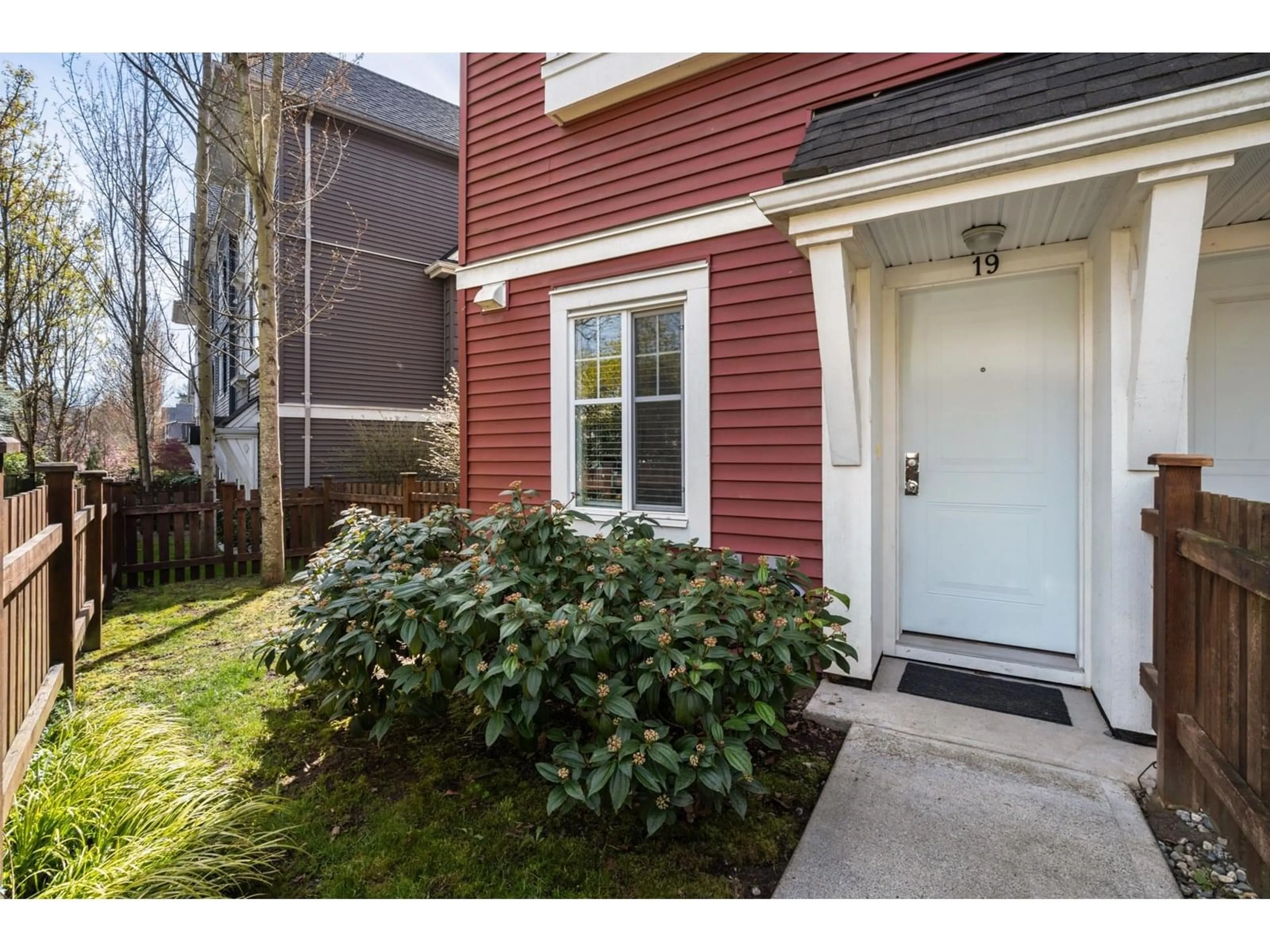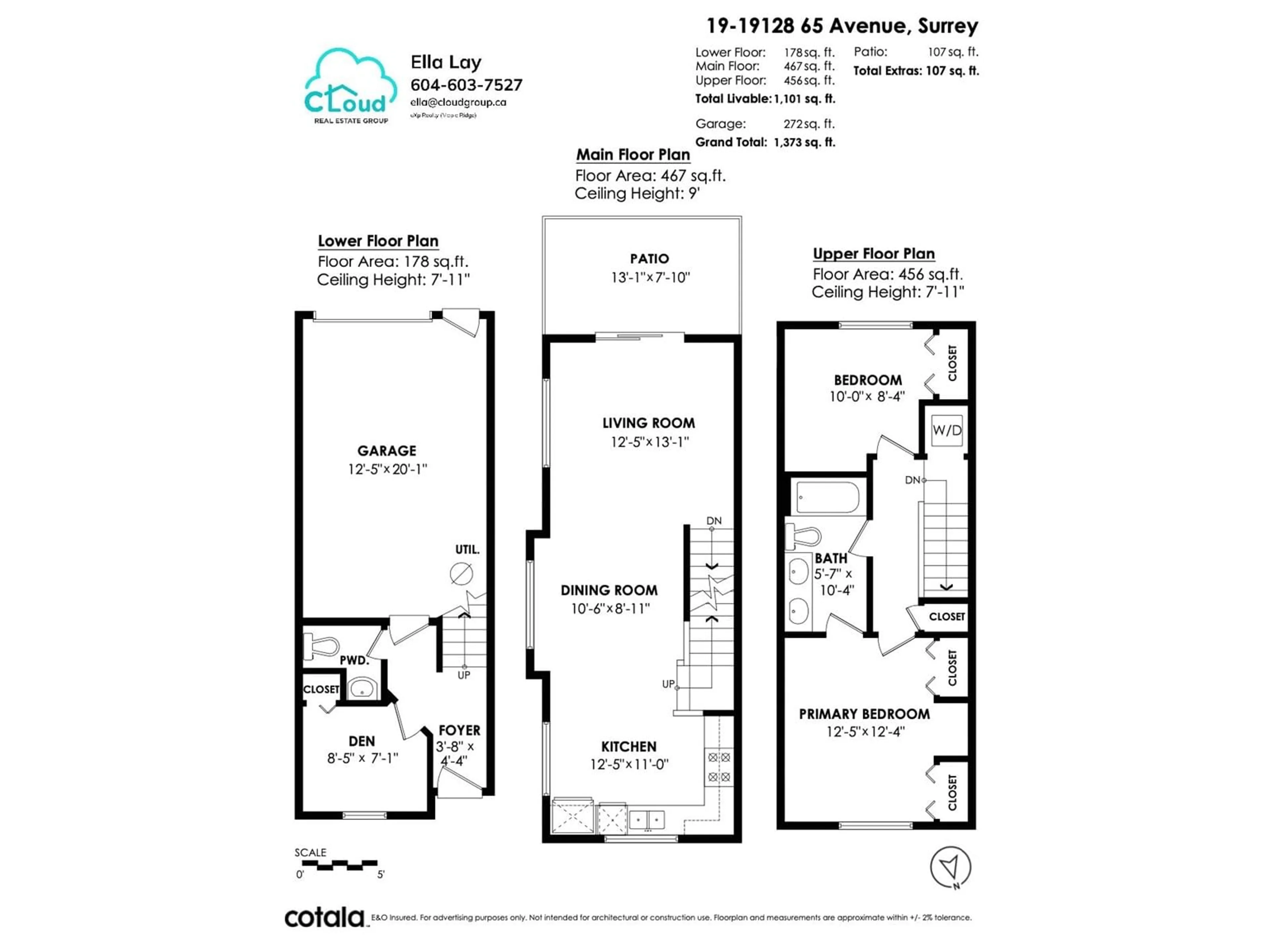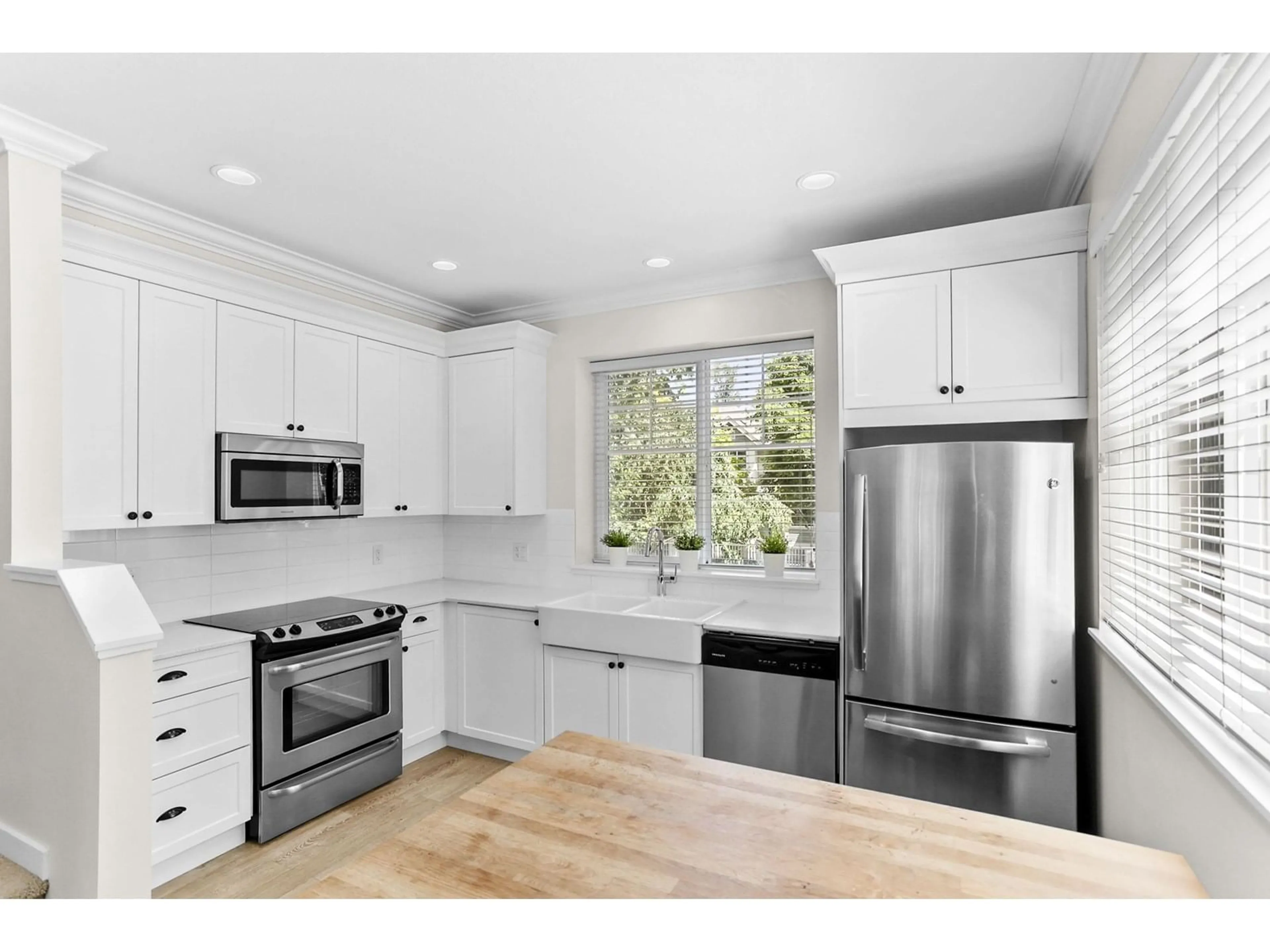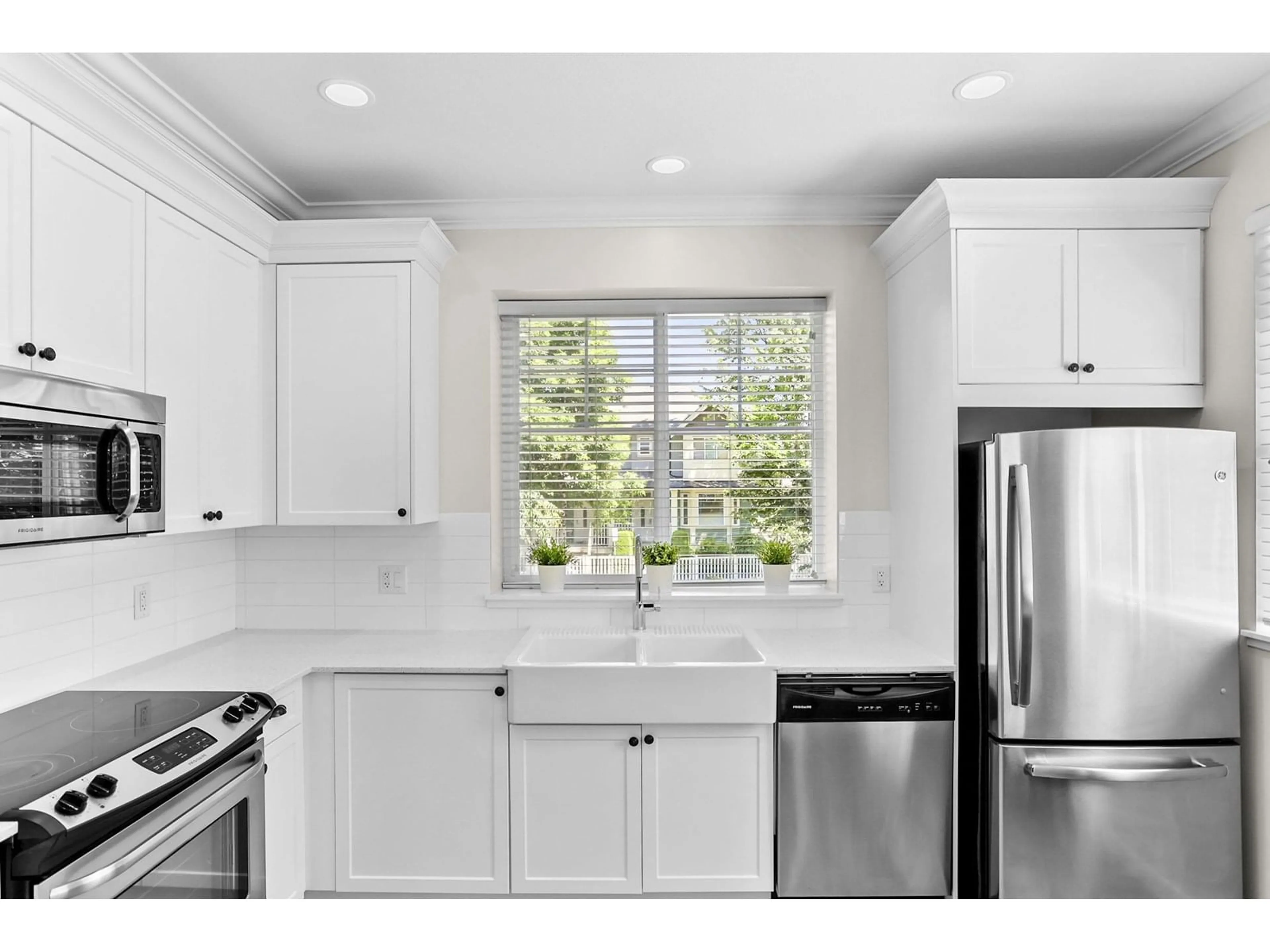19 - 19128 65, Surrey, British Columbia V4N6P2
Contact us about this property
Highlights
Estimated valueThis is the price Wahi expects this property to sell for.
The calculation is powered by our Instant Home Value Estimate, which uses current market and property price trends to estimate your home’s value with a 90% accuracy rate.Not available
Price/Sqft$662/sqft
Monthly cost
Open Calculator
Description
Tucked away on a quiet no-through road, this bright END UNIT offers the perfect mix of comfort and convenience. A rare feature, the wall of windows fills the main level with natural light, paired with fresh paint, crown molding, and a sunny south-facing deck off the living room. Kitchen updates include refurbished cabinets, with a charming farmhouse sink, and large windows that complement the home's open layout. A passthrough is ready for easy A/C hookup. Upstairs, the spacious primary bedroom fits a king-sized bed with his & her closets. Downstairs, a large den with a window, closet, and bathroom works perfectly as a guest room or home office. Parking for two, plus plenty of street parking. Pet-friendly and walkable to parks, schools, and shops-with quiet, easy access to Hwy 1. (id:39198)
Property Details
Interior
Features
Exterior
Parking
Garage spaces -
Garage type -
Total parking spaces 2
Condo Details
Inclusions
Property History
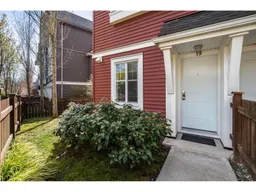 33
33
