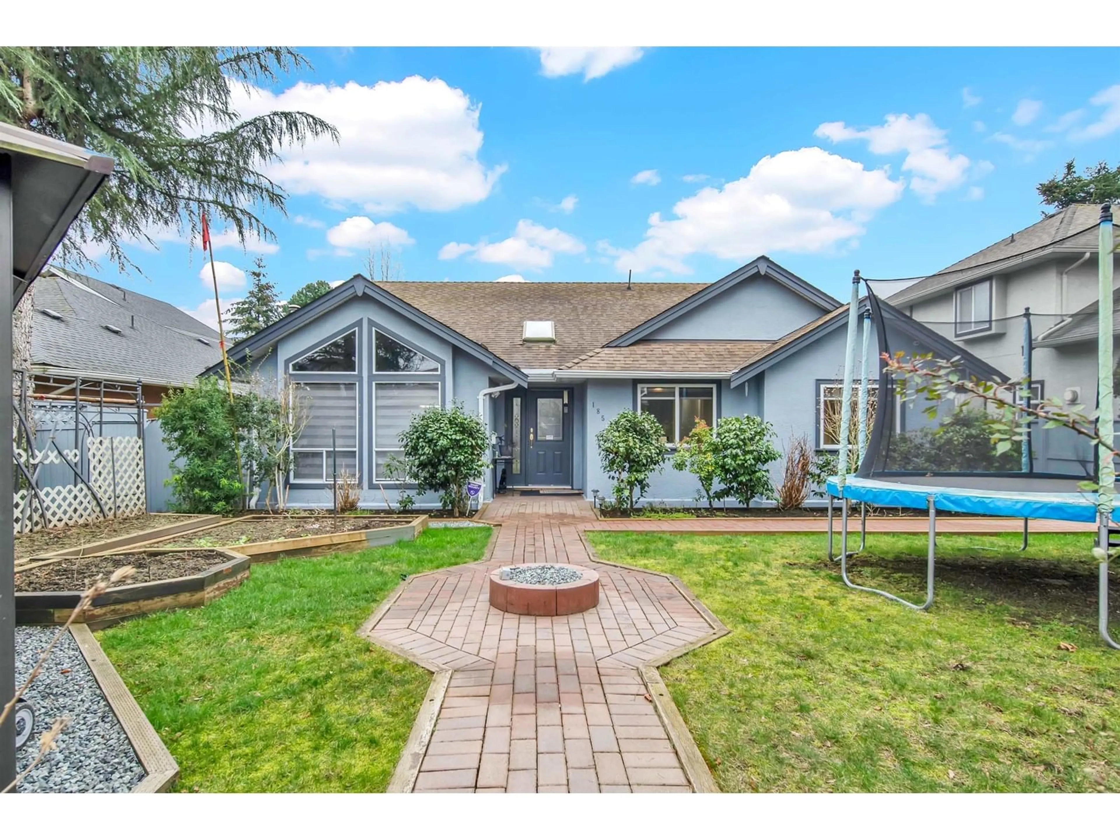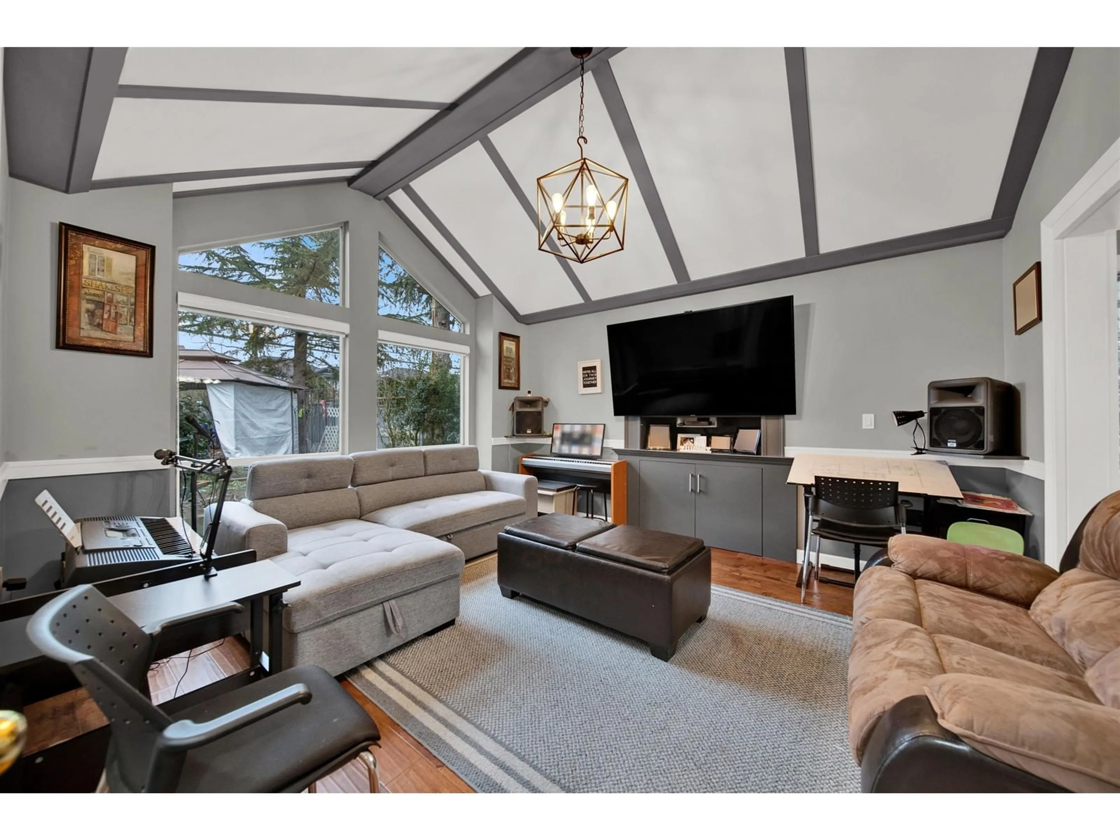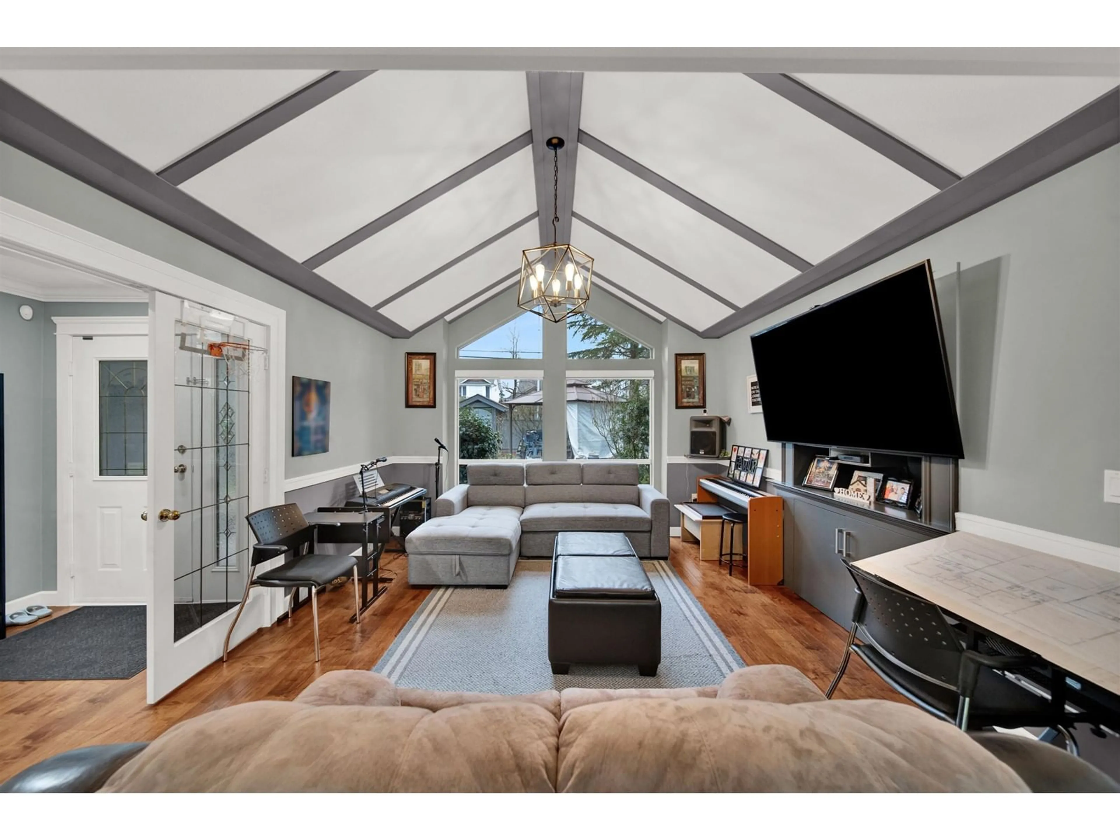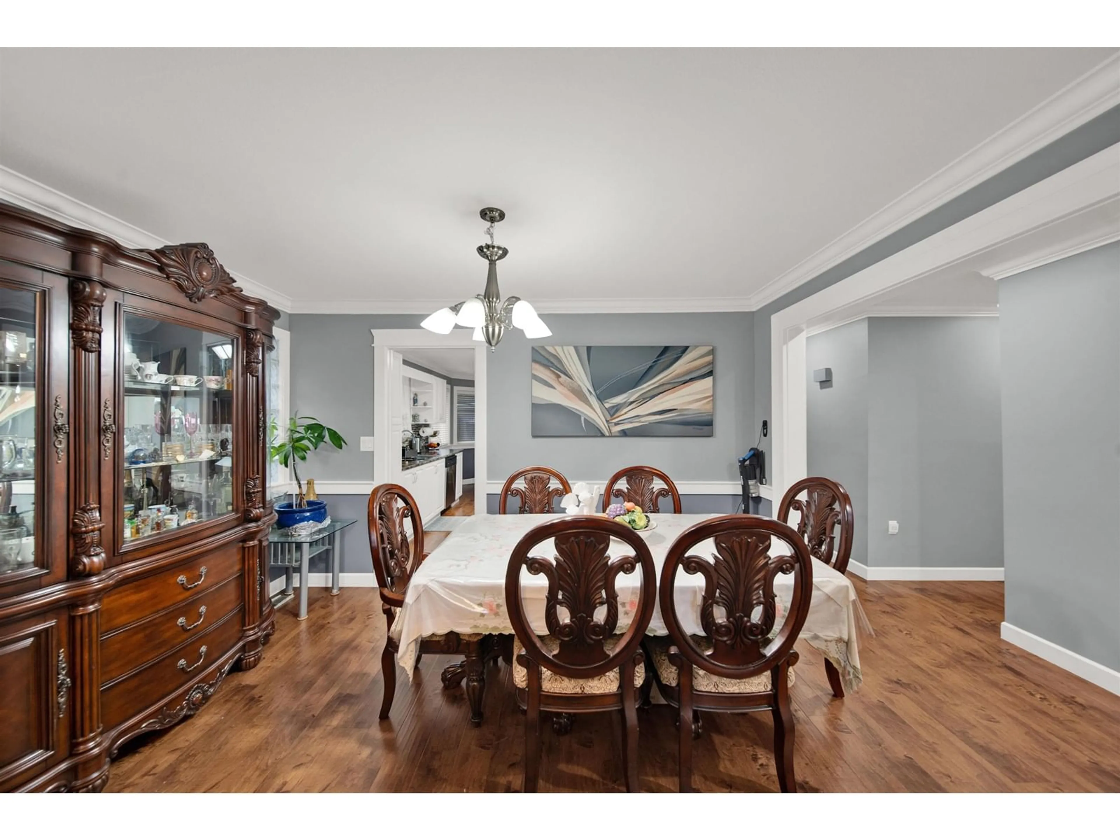18516 64 AVENUE, Surrey, British Columbia V3S8J6
Contact us about this property
Highlights
Estimated ValueThis is the price Wahi expects this property to sell for.
The calculation is powered by our Instant Home Value Estimate, which uses current market and property price trends to estimate your home’s value with a 90% accuracy rate.Not available
Price/Sqft$708/sqft
Est. Mortgage$5,905/mo
Tax Amount ()-
Days On Market96 days
Description
Perfect opportunity for anyone to own this well-maintained ranch-style home with back lane access. It offers spacious three bedrooms and three full baths, vaulted ceilings, a large living and family area, and oversize bay windows. The dining area has direct access to the updated kitchen, laminate flooring throughout, and wheelchair accessible. Additionally, this home includes a spice kitchen and a solarium with a hot tub area to enjoy year-round, double garage with four parking on the driveway. Conveniently located within walking distance to an elementary school, church, Sikh temple, and the future SkyTrain station. This is a MUST-SEE home with a south-facing covered backyard and front yard perfect for gardening. Don't miss out on this opportunity! (id:39198)
Property Details
Interior
Features
Exterior
Features
Parking
Garage spaces 5
Garage type -
Other parking spaces 0
Total parking spaces 5
Property History
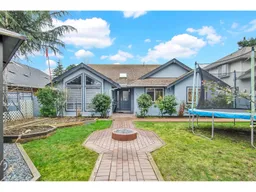 37
37
