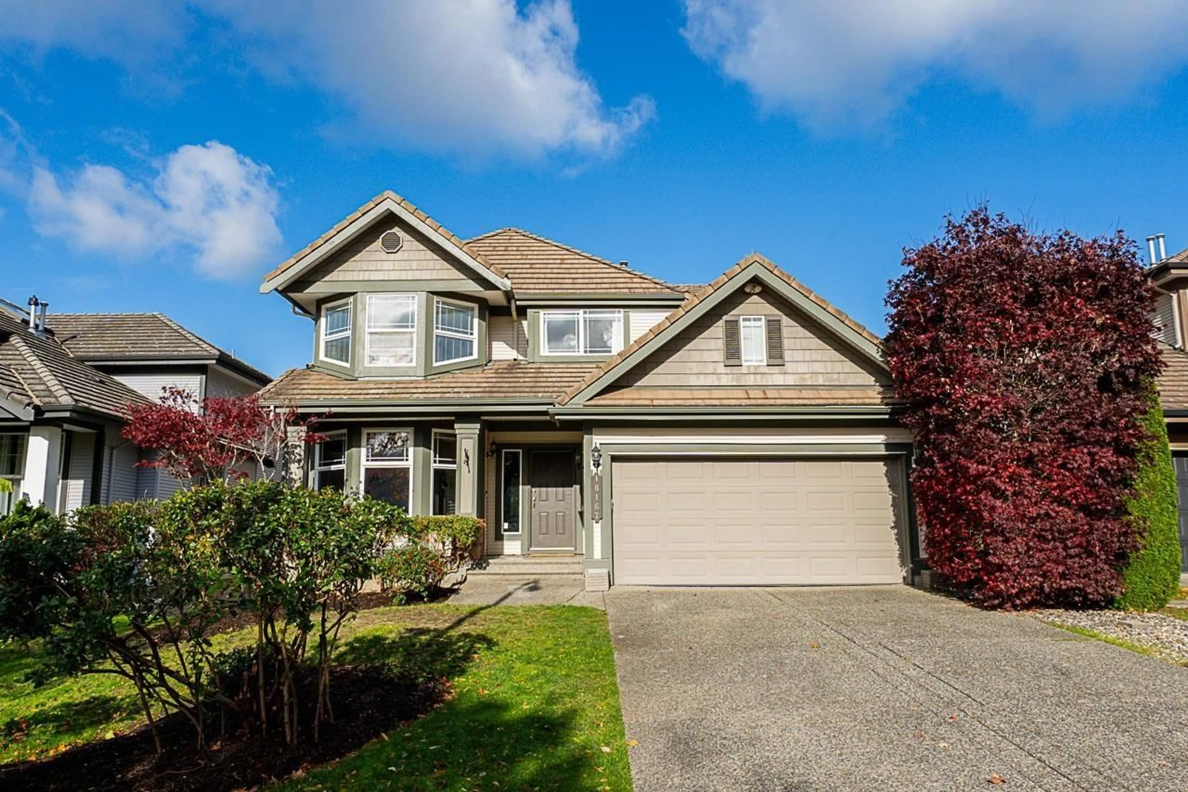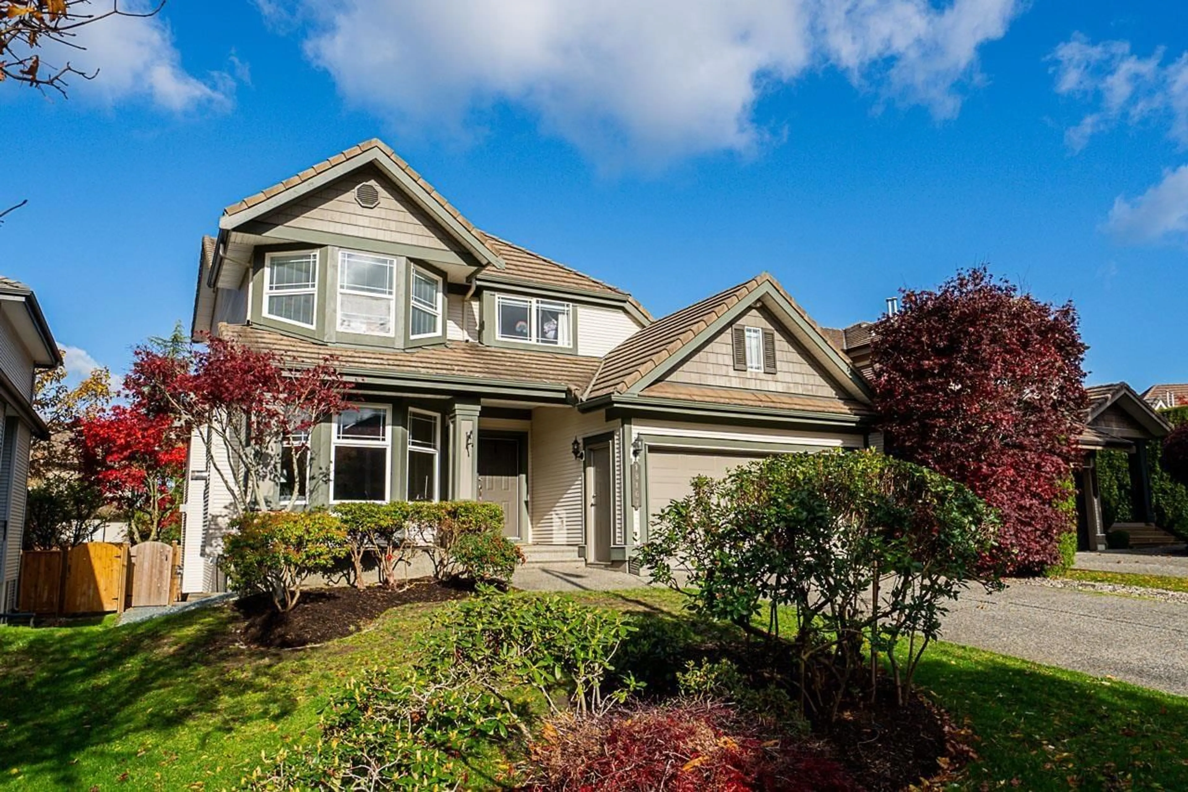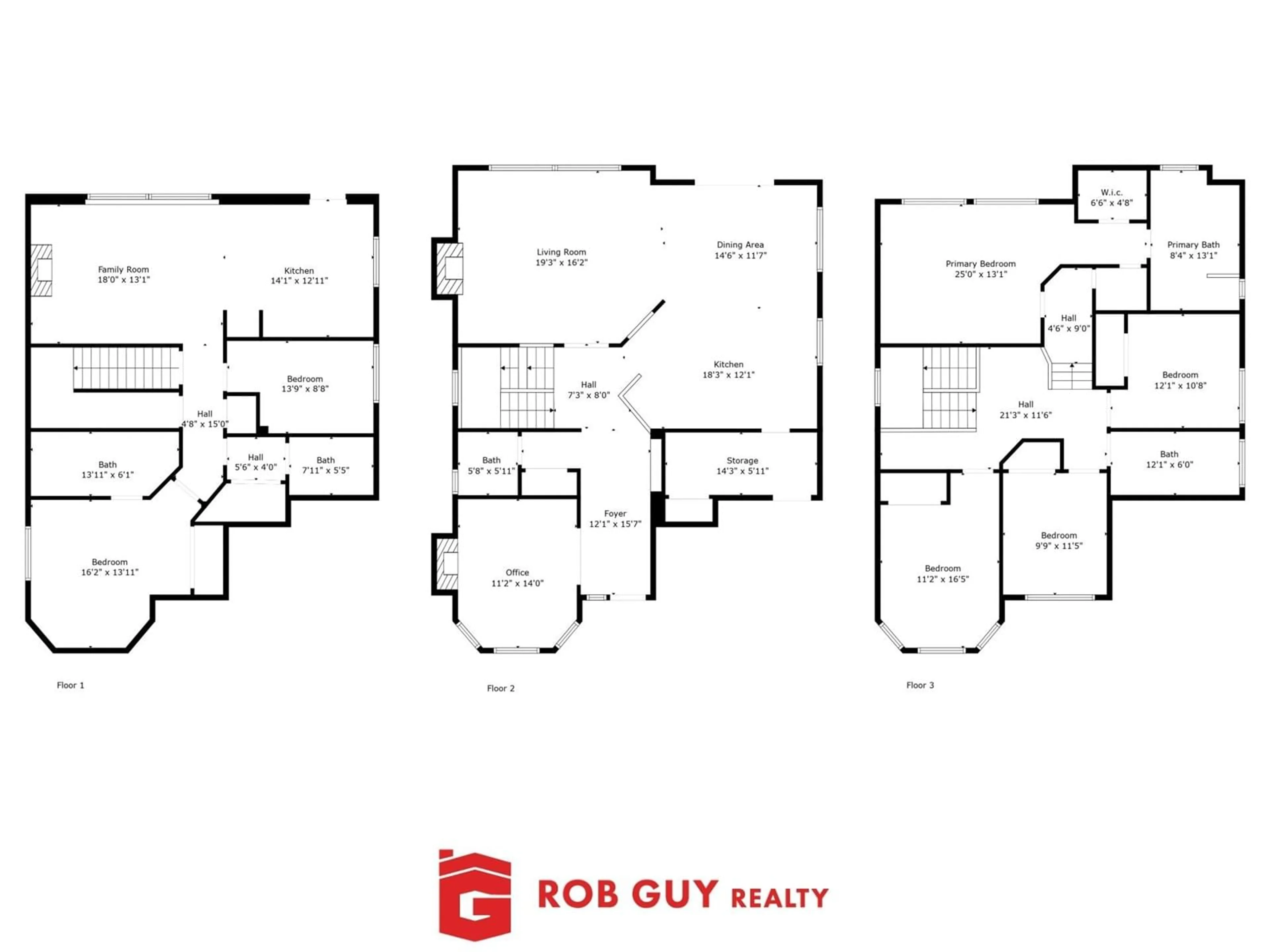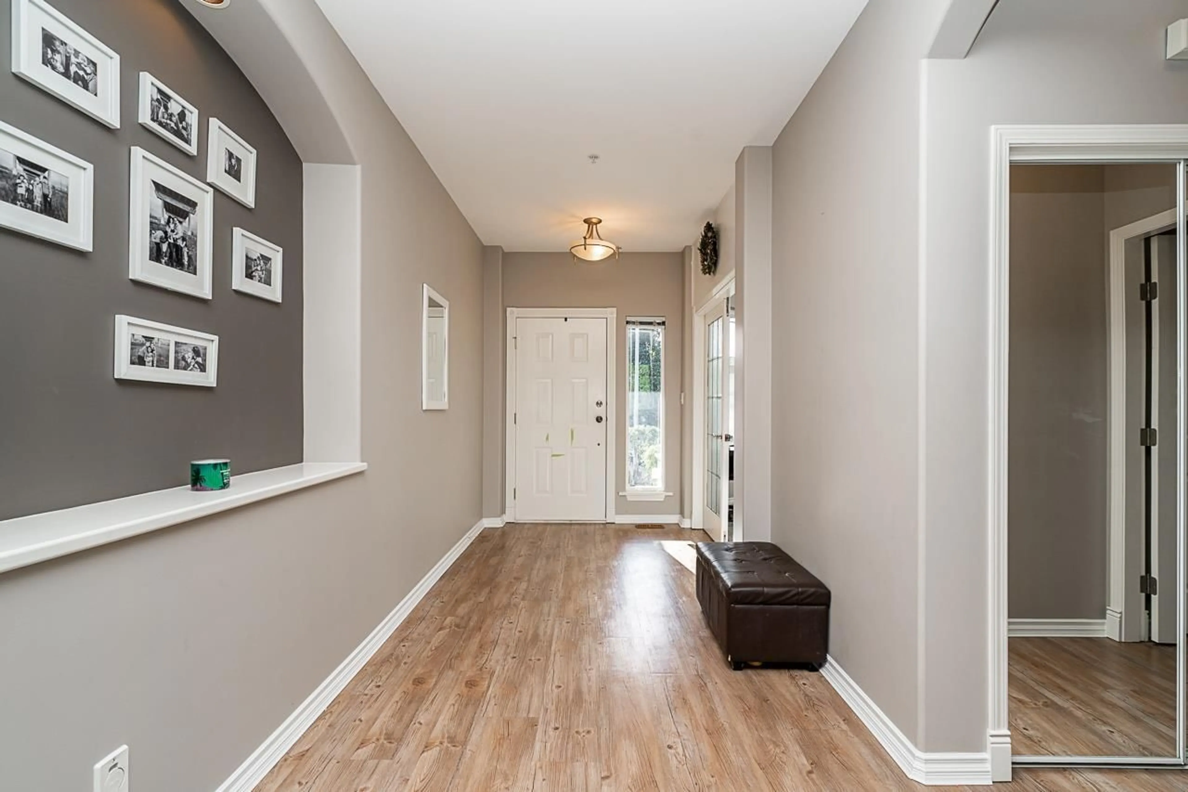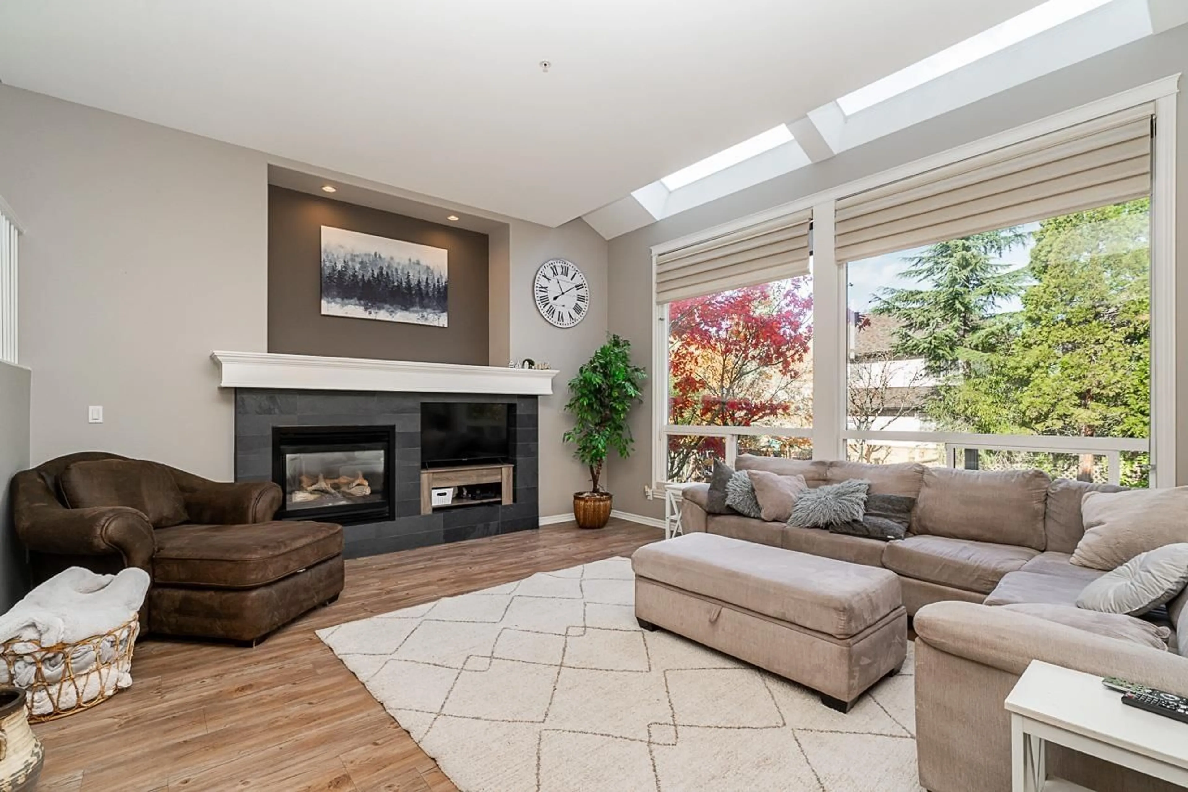18167 66 AVENUE, Surrey, British Columbia V3S9A2
Contact us about this property
Highlights
Estimated ValueThis is the price Wahi expects this property to sell for.
The calculation is powered by our Instant Home Value Estimate, which uses current market and property price trends to estimate your home’s value with a 90% accuracy rate.Not available
Price/Sqft$458/sqft
Est. Mortgage$7,300/mo
Tax Amount ()-
Days On Market127 days
Description
SIMPLY STUNNING FOX RIDGE HOME! Cul-de-sac location with an all new, gorgeous in law Suite! Walk into luxury in this open concept home offering so many highlights! Beautiful flooring, front office, gorgeous kitchen incl. eating bar & updated backsplash. Open great room w/ eating area & family room w/ Gas FP + tons of natural light that pours in from floor to ceiling windows & skylights above! Sliding doors walk out to your deck + private, treed backyard with concrete patio! Upstairs are 4 BDRMs, + study area. Master with large Ensuite. 2 BDRM Basement suite is a show stopper! Gorgeous high end kitchen with massive island and high end appliances, gas fireplace, huge MBDRM with ensuite, an additional Bath and its own heating system. High Eff. new furnace (2019) Walk to Adams road elementary. (id:39198)
Property Details
Interior
Features
Exterior
Features
Parking
Garage spaces 6
Garage type Garage
Other parking spaces 0
Total parking spaces 6
Property History
 39
39
