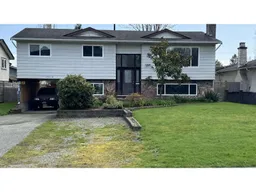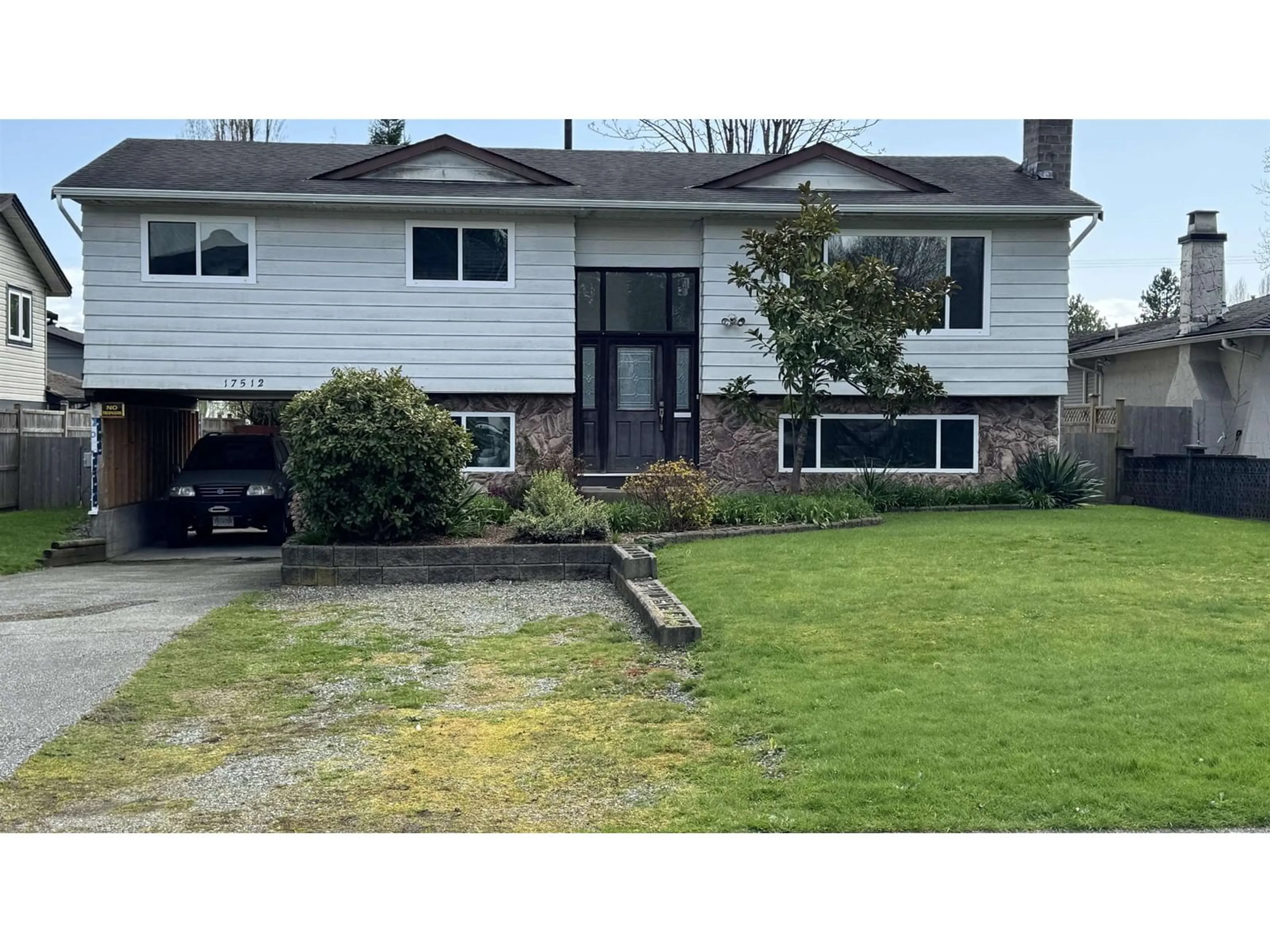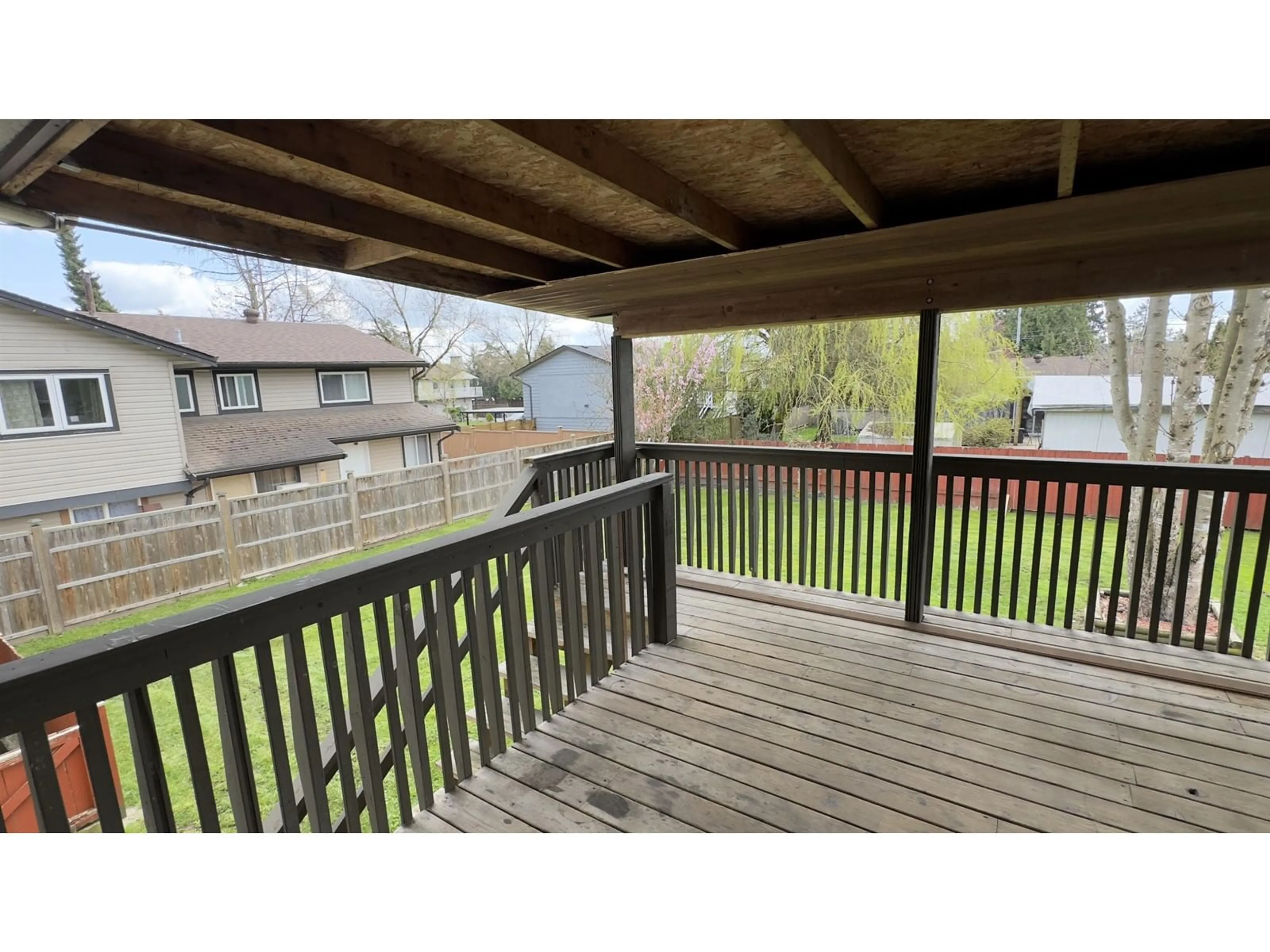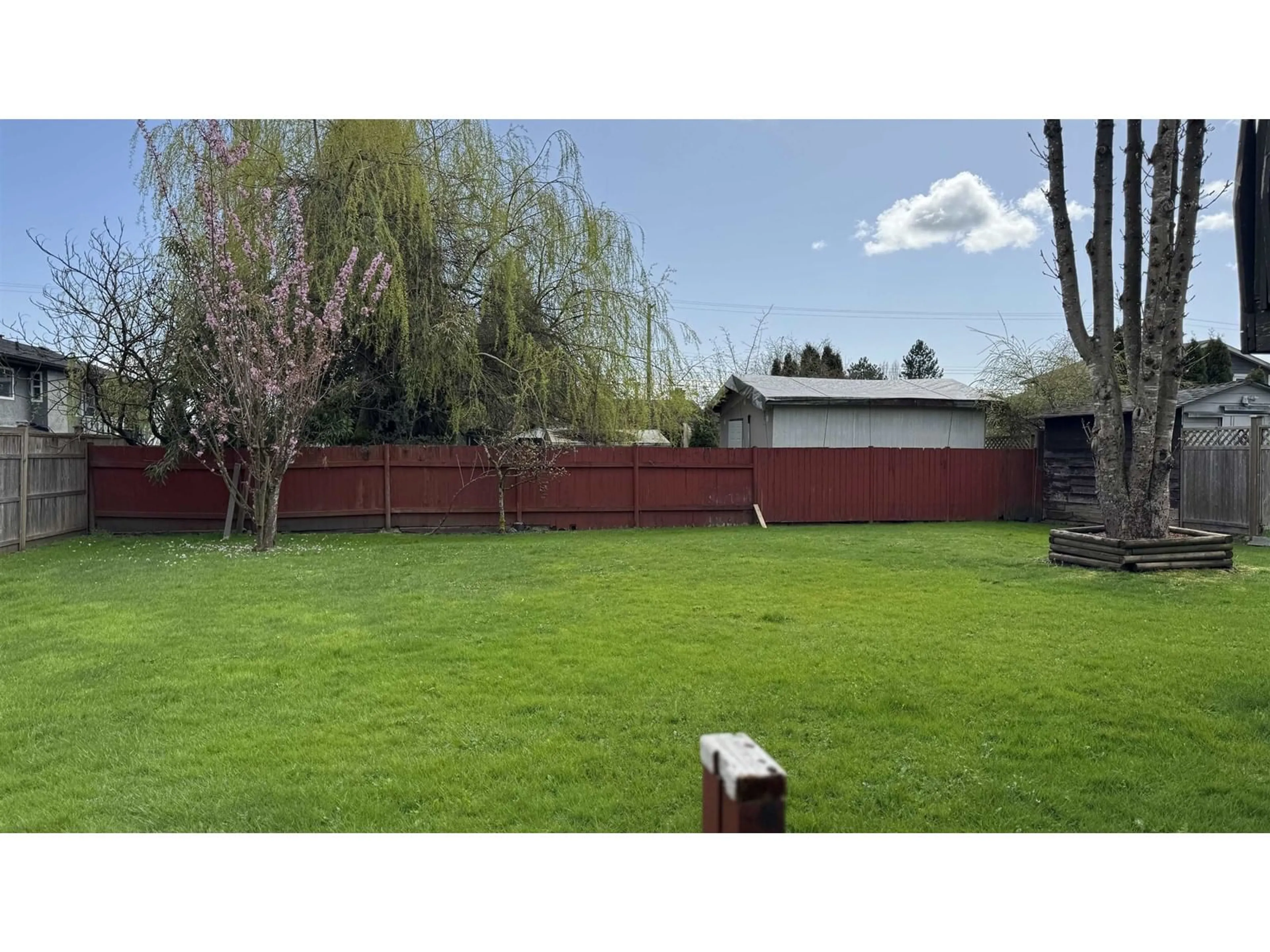17512 61B, Surrey, British Columbia V3S4R8
Contact us about this property
Highlights
Estimated ValueThis is the price Wahi expects this property to sell for.
The calculation is powered by our Instant Home Value Estimate, which uses current market and property price trends to estimate your home’s value with a 90% accuracy rate.Not available
Price/Sqft$677/sqft
Est. Mortgage$5,626/mo
Tax Amount (2024)$5,000/yr
Days On Market14 days
Description
Handyman Special in Prime Cloverdale Location! Discover the incredible potential of this split-entry home situated on a corner lot at the entrance of a quiet Cloverdale cul-de-sac. This 4-bedroom, 3-bath home with a generous-sized flex room in the basement is perfect for renovators, investors, or anyone looking to build their dream home. Whether you renovate or tear down and start fresh, the possibilities here are endless! Features include a legal basement suite with a separate entry, offering mortgage helper potential, a large private deck, and a spacious backyard perfect for entertaining or relaxing in a peaceful setting. Located in a desirable Cloverdale neighbourhood, close to all amenities. With redevelopment potential and a location that can't be beat. Property is Sold As is Where is. (id:39198)
Property Details
Interior
Features
Exterior
Parking
Garage spaces -
Garage type -
Total parking spaces 4
Property History
 4
4


