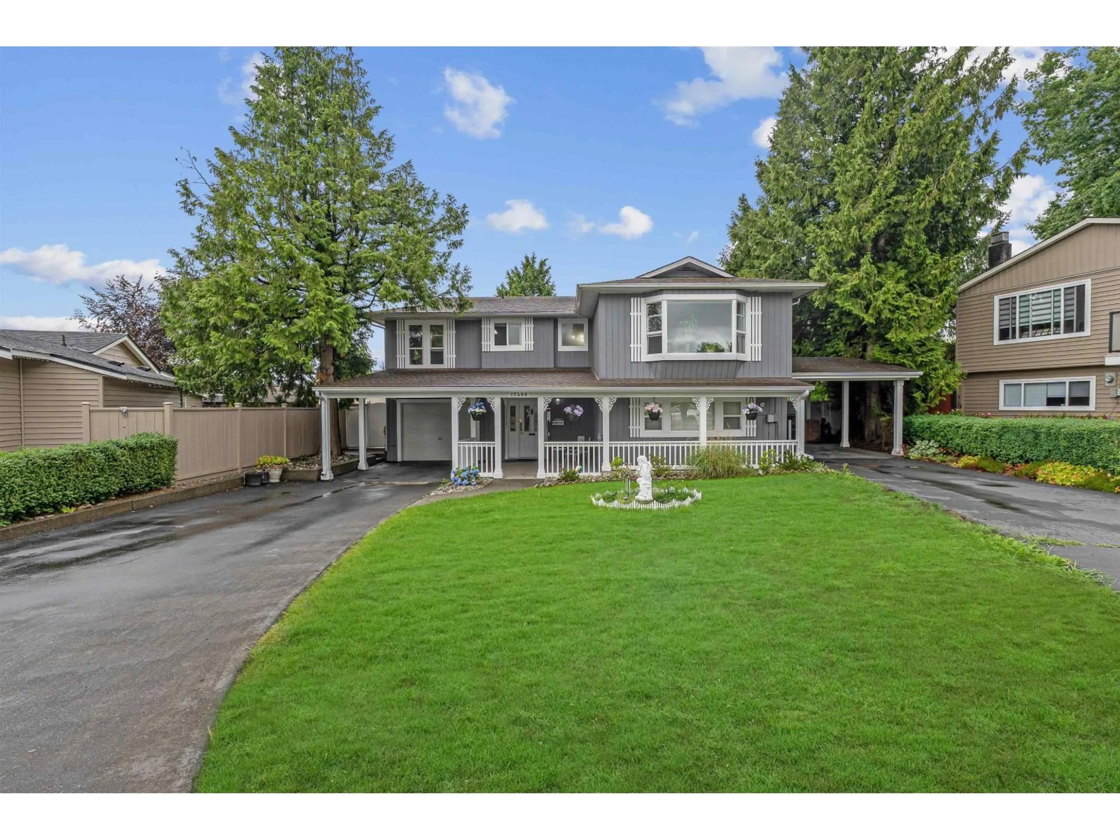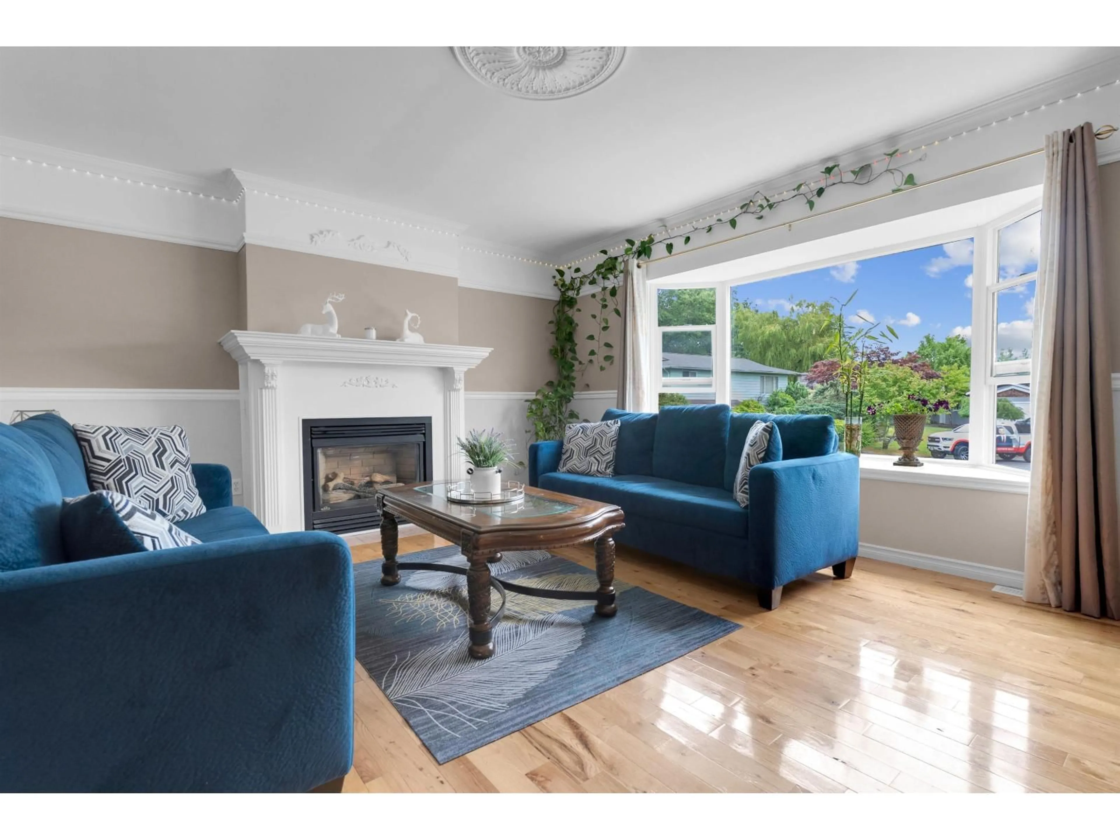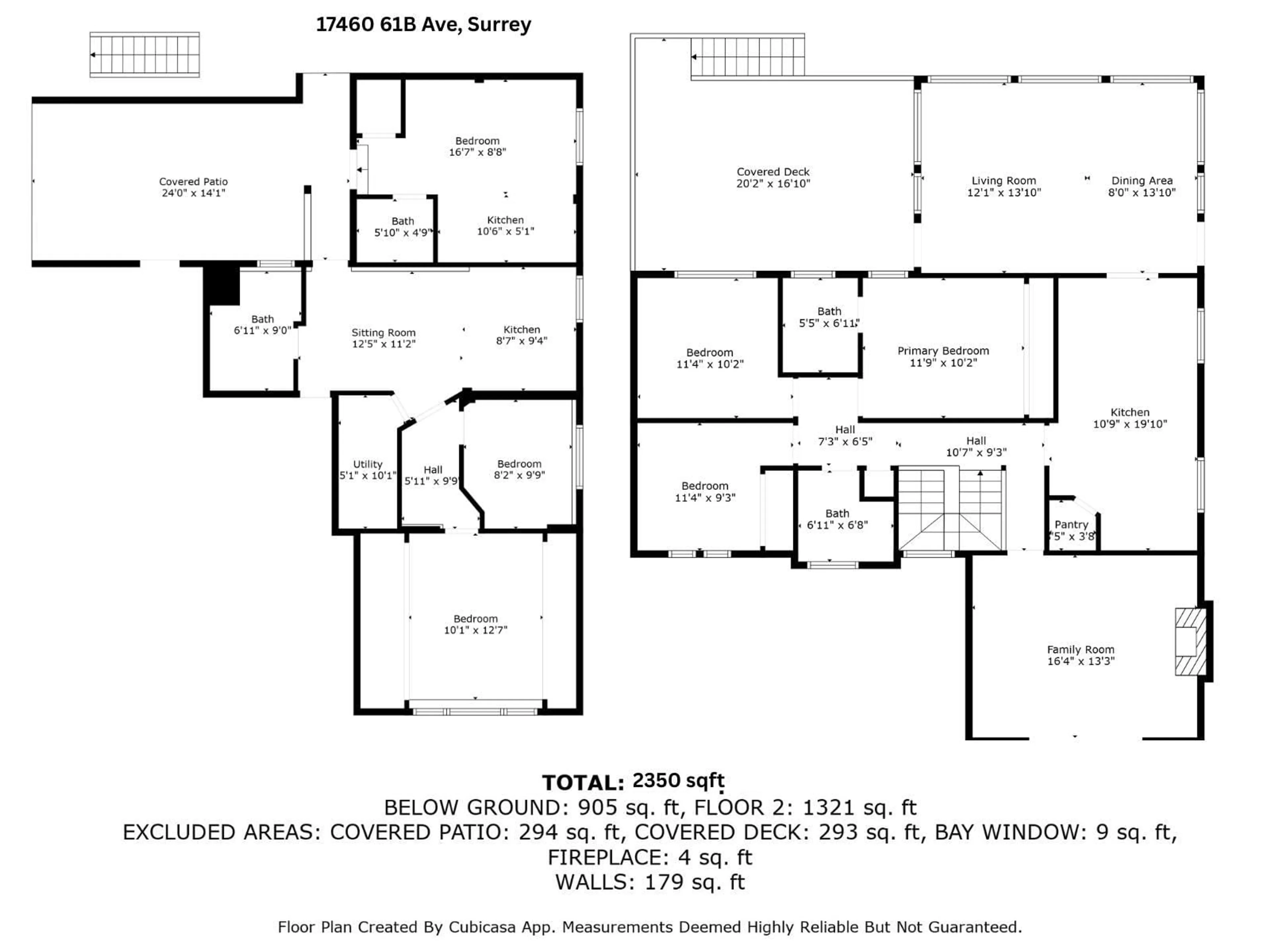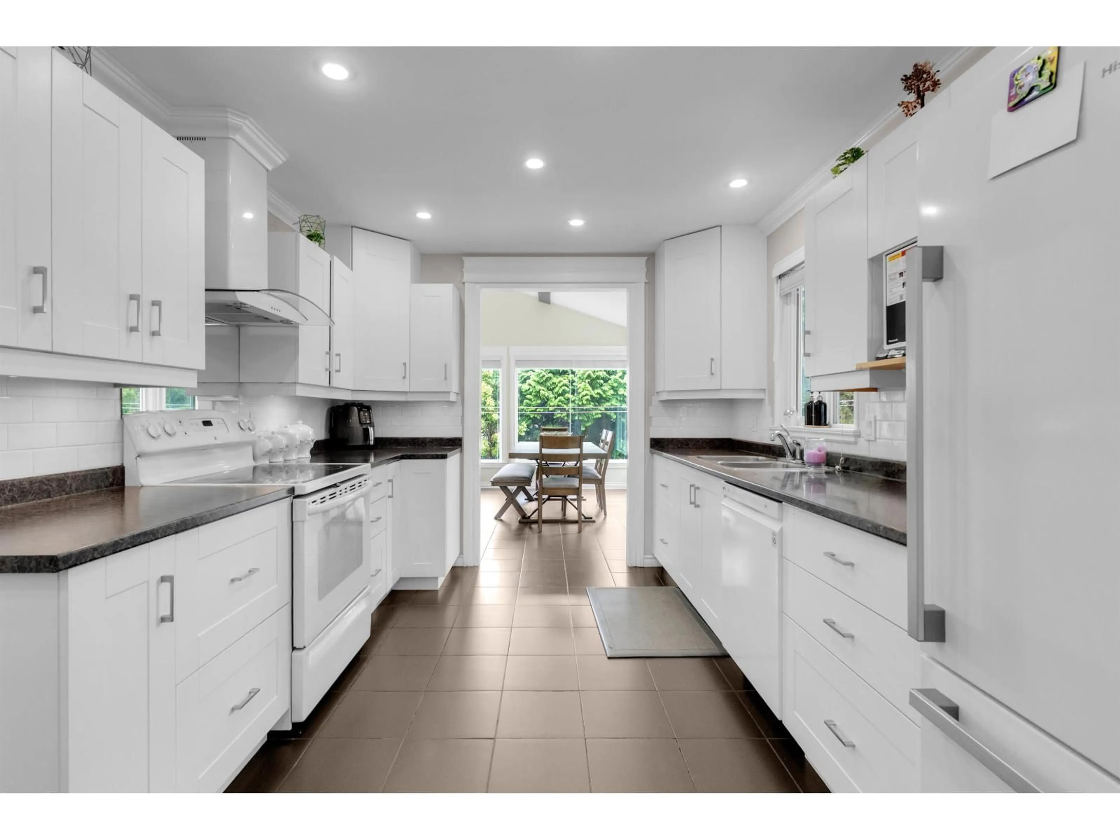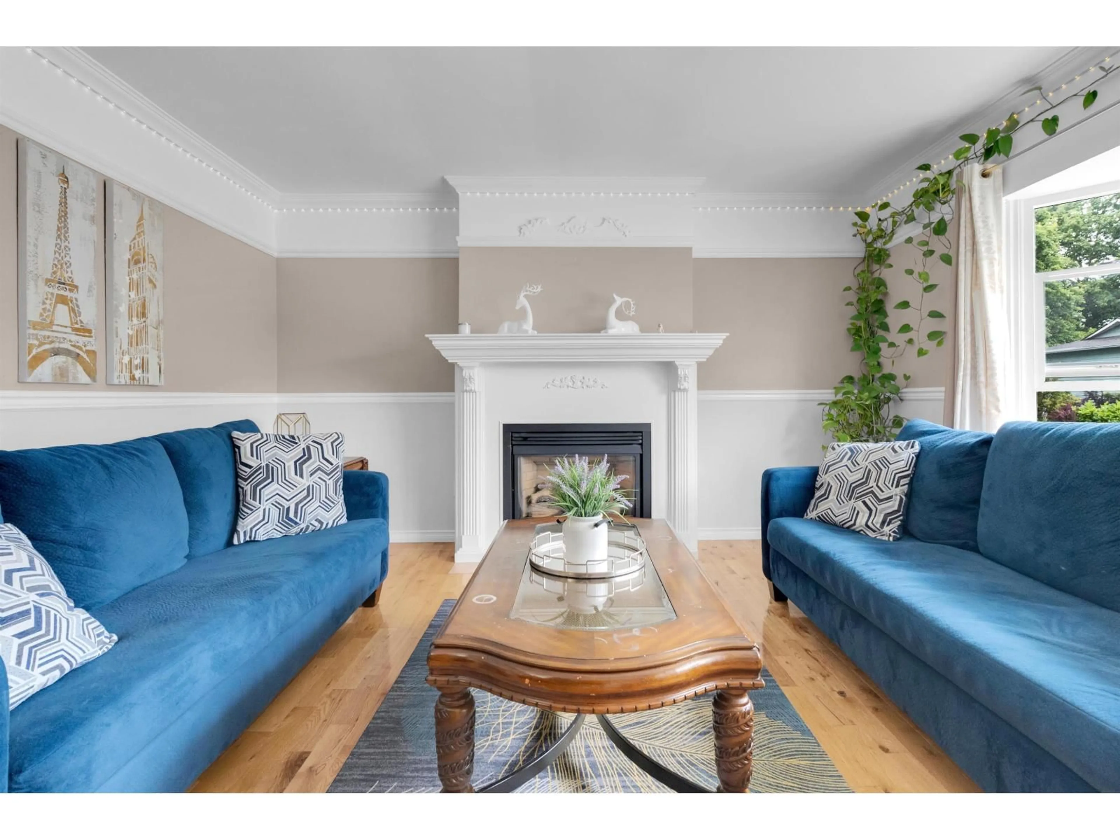17460 61B, Surrey, British Columbia V3S5K6
Contact us about this property
Highlights
Estimated valueThis is the price Wahi expects this property to sell for.
The calculation is powered by our Instant Home Value Estimate, which uses current market and property price trends to estimate your home’s value with a 90% accuracy rate.Not available
Price/Sqft$583/sqft
Monthly cost
Open Calculator
Description
Tucked away in a quiet cul-de-sac, this beautifully maintained home sits on a generous 8,217 sq ft lot and offers impressive curb appeal and functionality. The heart of the home is a fully updated kitchen that opens up to a bright and inviting sunroom-perfect for everyday living or entertaining. Updates over the years include new flooring, deck, roof, paint, landscaping, interior/exterior paint, new flooring in basement & upstairs . Unique dual-side parking adds convenience, and the two basement suites (studio + 2-bed) generand ate $2,700/month in rental income. The sunny south-facing backyard is perfect for relaxing or entertaining. Close to parks, schools, transit, Cloverdale Rec Centre, and the future hospital. School catchments: George Greenaway Elementary & Lord Tweedsmuir Secondary. (id:39198)
Property Details
Interior
Features
Exterior
Parking
Garage spaces -
Garage type -
Total parking spaces 8
Property History
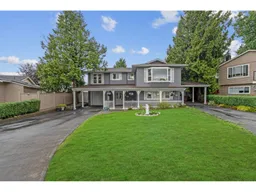 21
21
