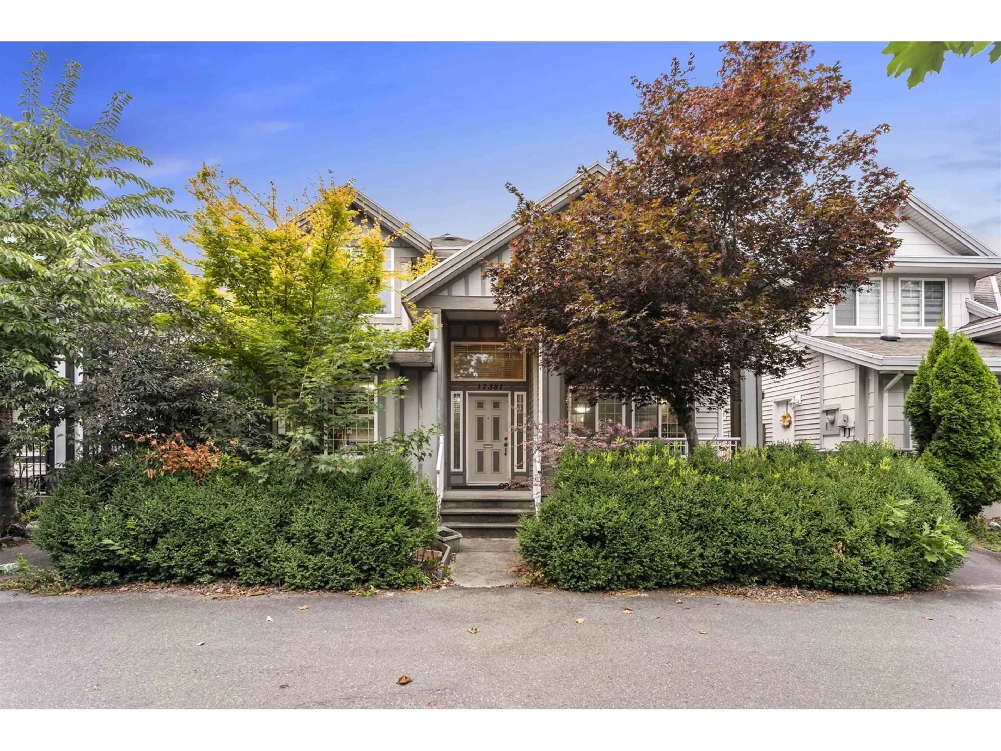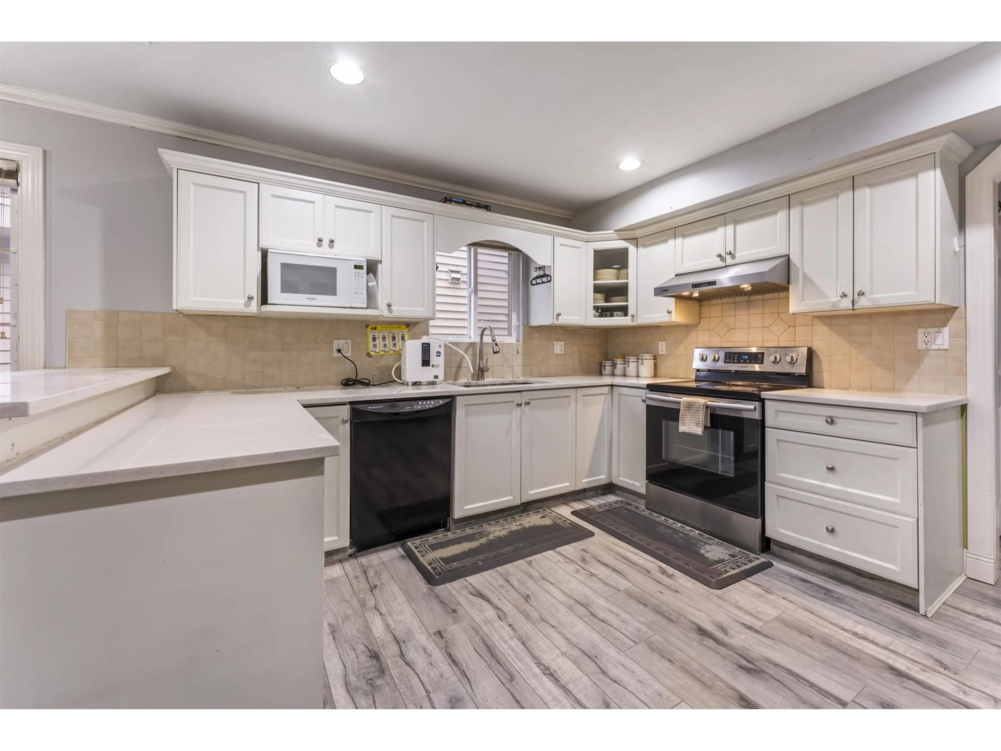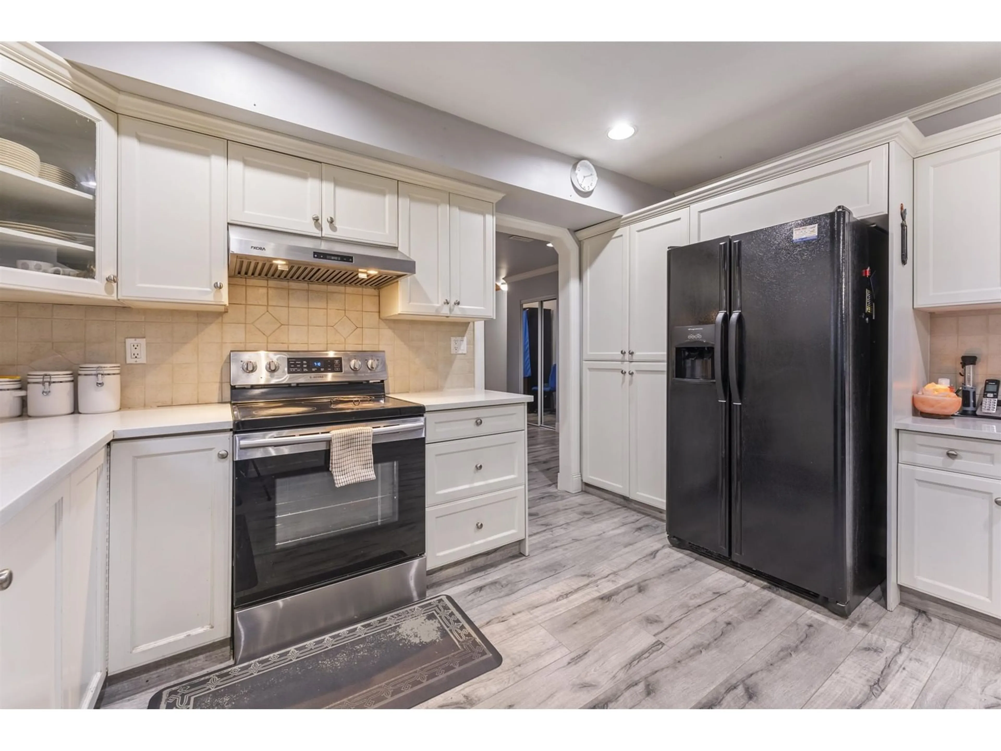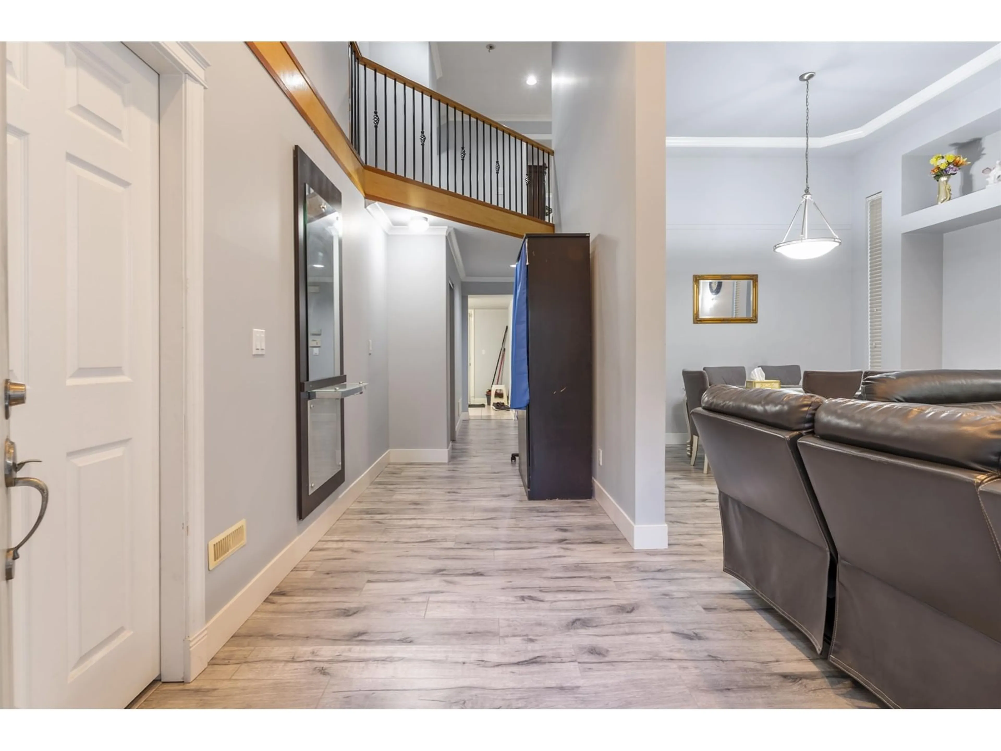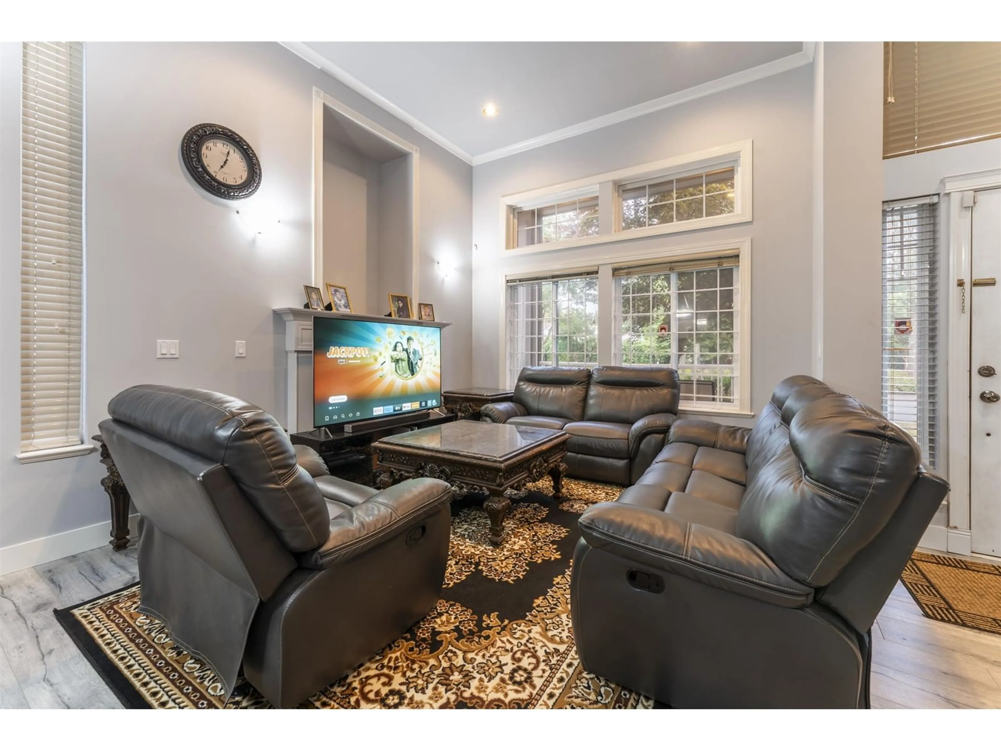17381 64 AVENUE, Surrey, British Columbia V3S1Y8
Contact us about this property
Highlights
Estimated ValueThis is the price Wahi expects this property to sell for.
The calculation is powered by our Instant Home Value Estimate, which uses current market and property price trends to estimate your home’s value with a 90% accuracy rate.Not available
Price/Sqft$565/sqft
Est. Mortgage$6,012/mo
Tax Amount ()-
Days On Market101 days
Description
CENTRAL LOCATION IN CLOVERDALE! Nearly 2500 sq. ft. 2-storey home on a generous 4269 sq. ft. lot in Cloverdale, a highly sought-after FAMILY-FRIENDLY NEIGHBOURHOOD. Featuring 5 BEDROOMS 4 BATHROOMS, this property also includes a suite that serves as an excellent MORTGAGE HELPER. Unique highlights include a front porch, multiple gathering areas, an open-concept kitchen with granite countertops, with CENTRAL A/C. Conveniently located just STEPS AWAY FROM BUS STOP and within WALKING DISTANCE TO LORD TWEEDSMUIR SECONDARY AND GEORGE GREENAWAY ELEMENTARY, this home is also close to parks, shopping centers, and major routes. With its generous living space, large rooms, and quality finishes, this property offers both comfort and style. (id:39198)
Property Details
Interior
Features
Property History
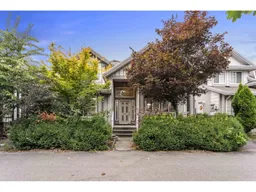 26
26
