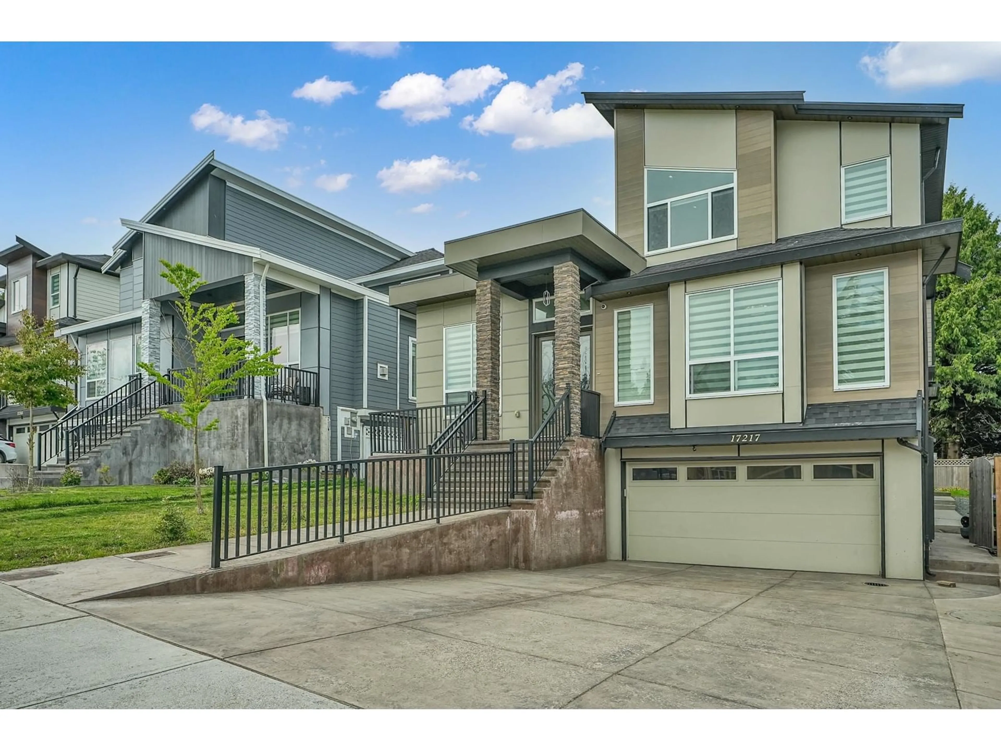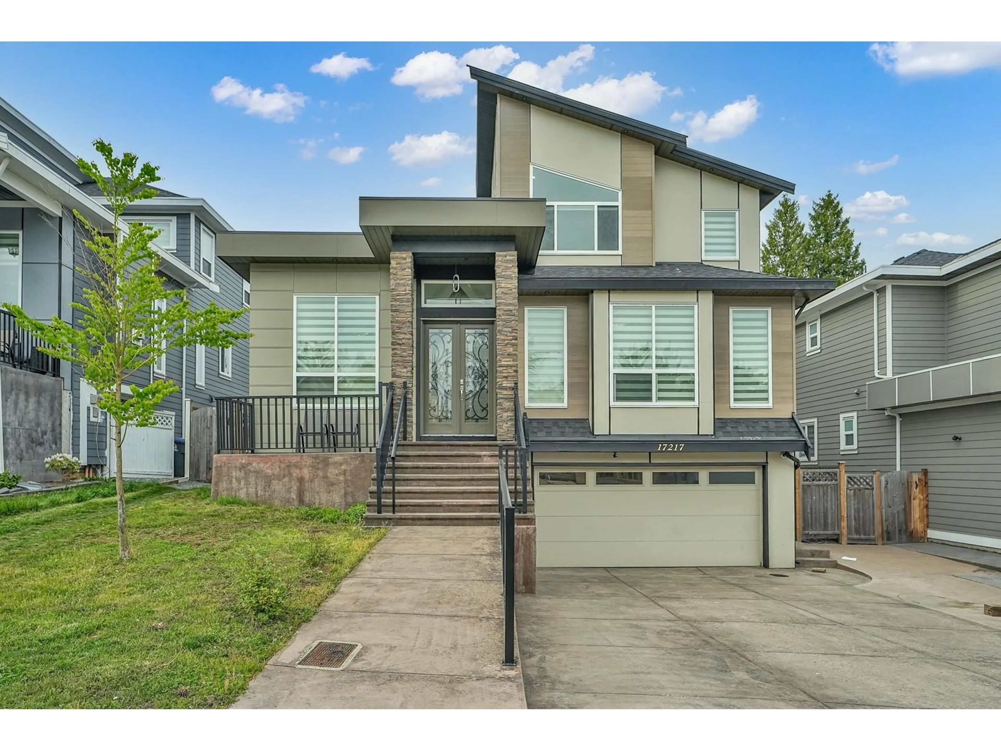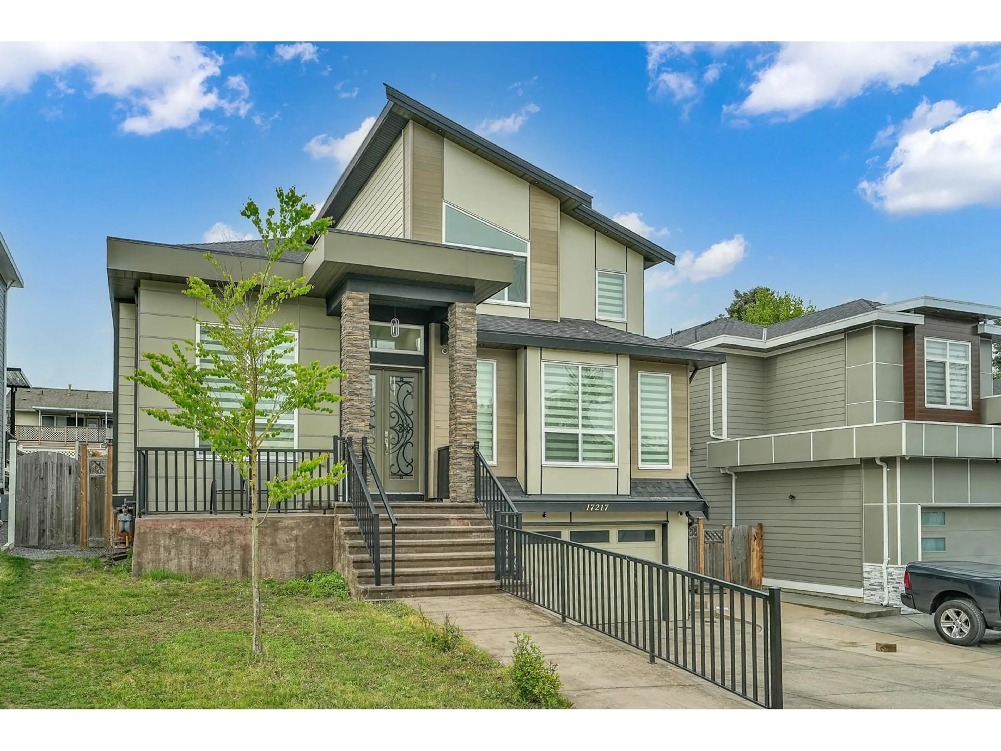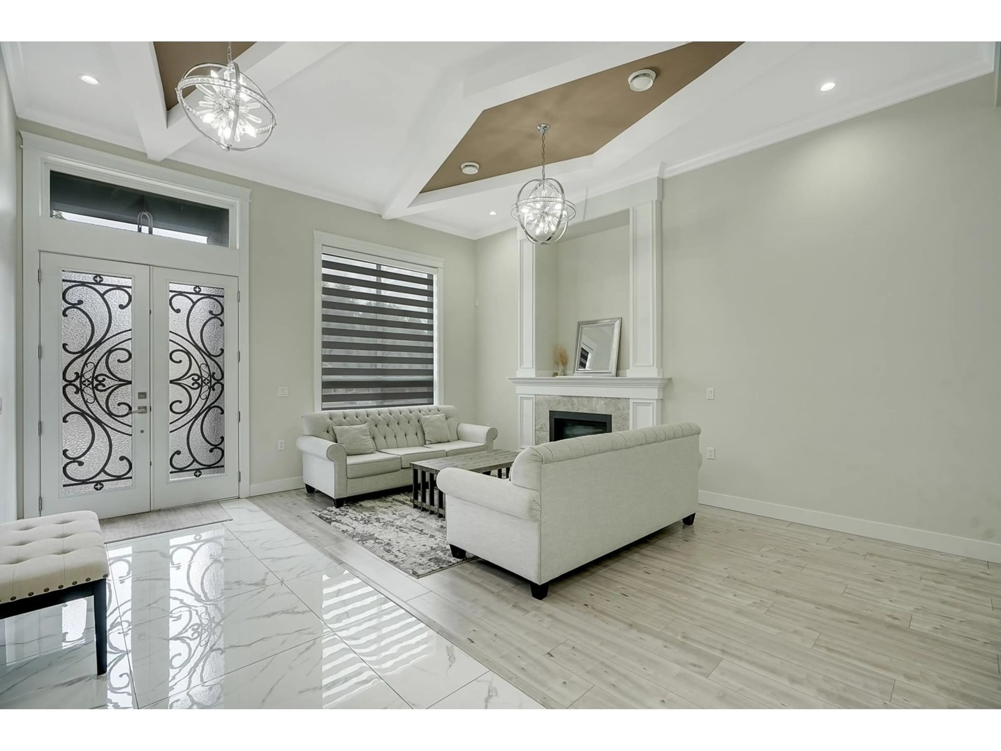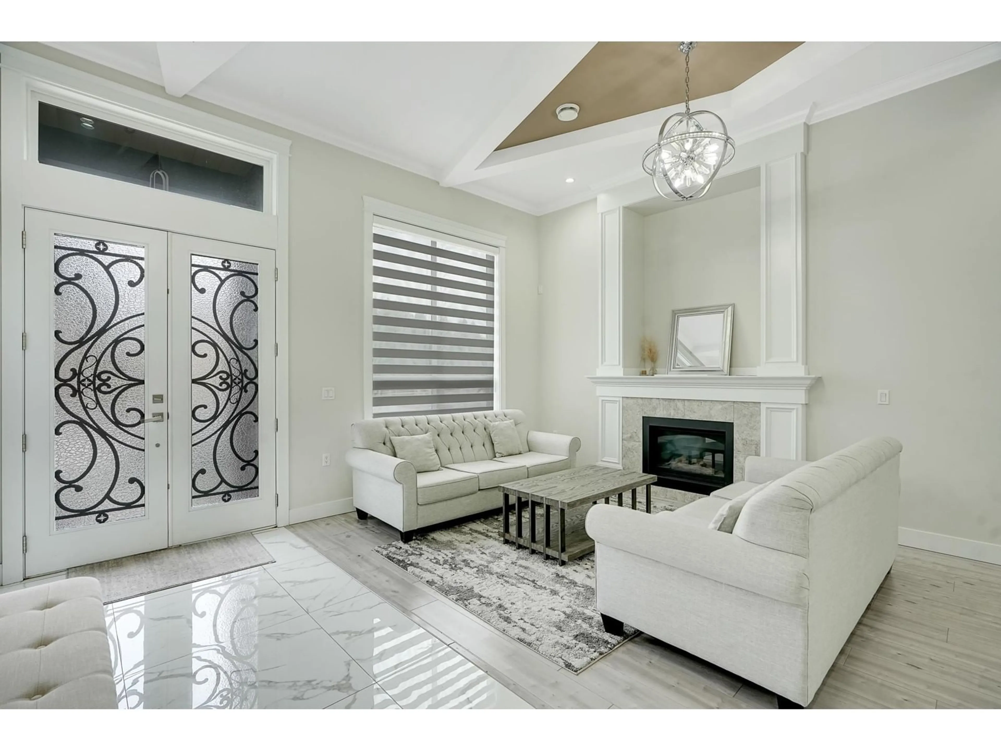17217 59 AVENUE, Surrey, British Columbia V3S8T7
Contact us about this property
Highlights
Estimated ValueThis is the price Wahi expects this property to sell for.
The calculation is powered by our Instant Home Value Estimate, which uses current market and property price trends to estimate your home’s value with a 90% accuracy rate.Not available
Price/Sqft$440/sqft
Est. Mortgage$10,255/mo
Tax Amount ()-
Days On Market92 days
Description
Like BRAND NEW home over 5400 sqft (9 bedrooms + office + study, 8 baths) with unique bright/open plan. All rooms very spacious. Central air-conditioning, radiant hot-water heat, HRV system, camera security system, high-efficiency hot-water furnace, high quality appliances, covered patios/decks, double garage. Main floor features huge living and dining rooms, huge family room and designer kitchen, spice kitchen, a large master bedroom with full en-suite, and a separate office and a powder room. Top floor has two super sized master bedrooms and two other bedrooms with a shared full bath plus a loft area. Basement has a huge media room with wet bar and attached powder room and a separate study room, and two separate areas with 2-bedrooms and 1-bedroom. 2-5-10 new home warranty. (id:39198)
Property Details
Interior
Features
Exterior
Features
Parking
Garage spaces 6
Garage type -
Other parking spaces 0
Total parking spaces 6
Property History
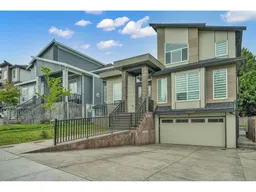 40
40
