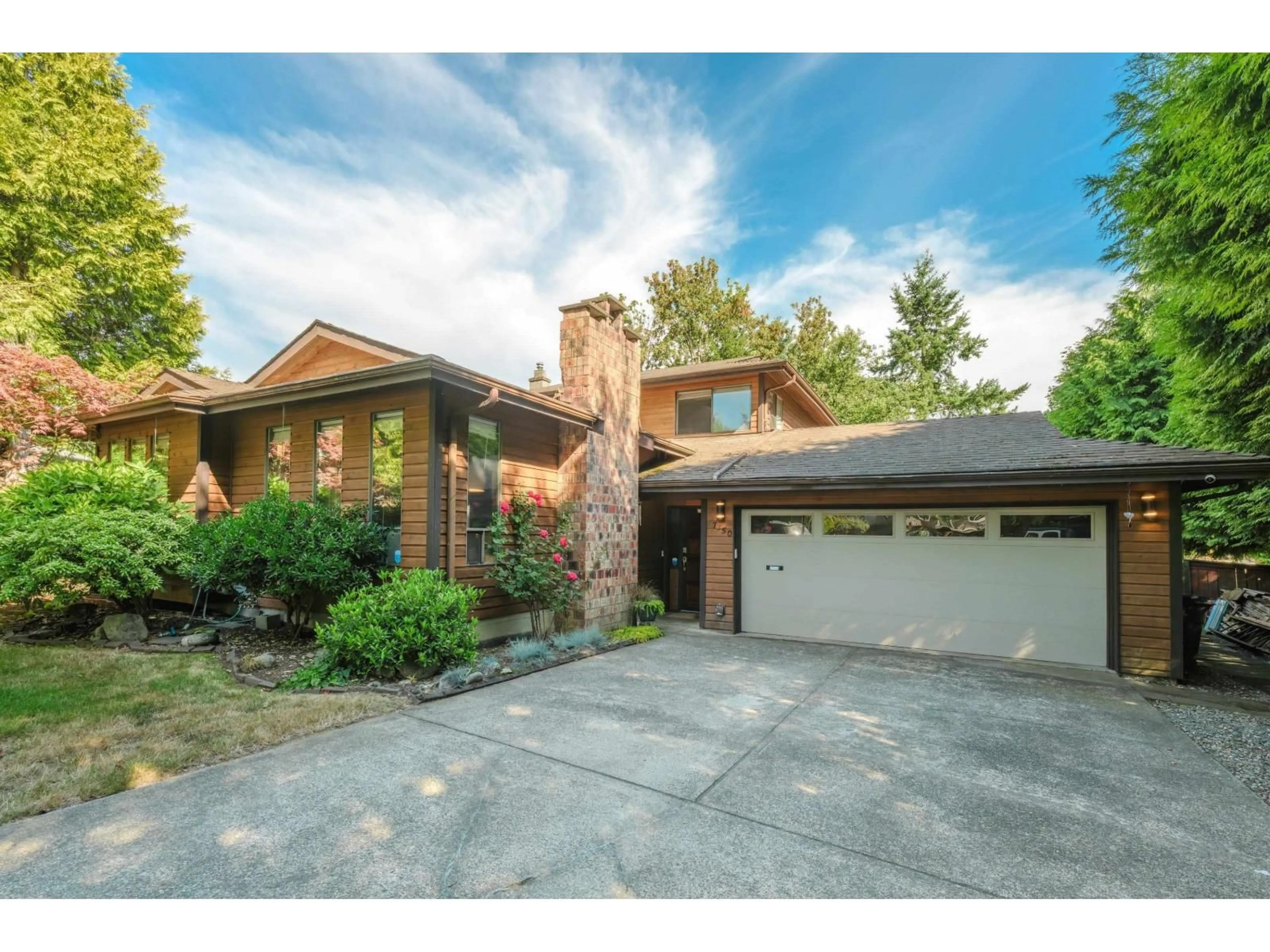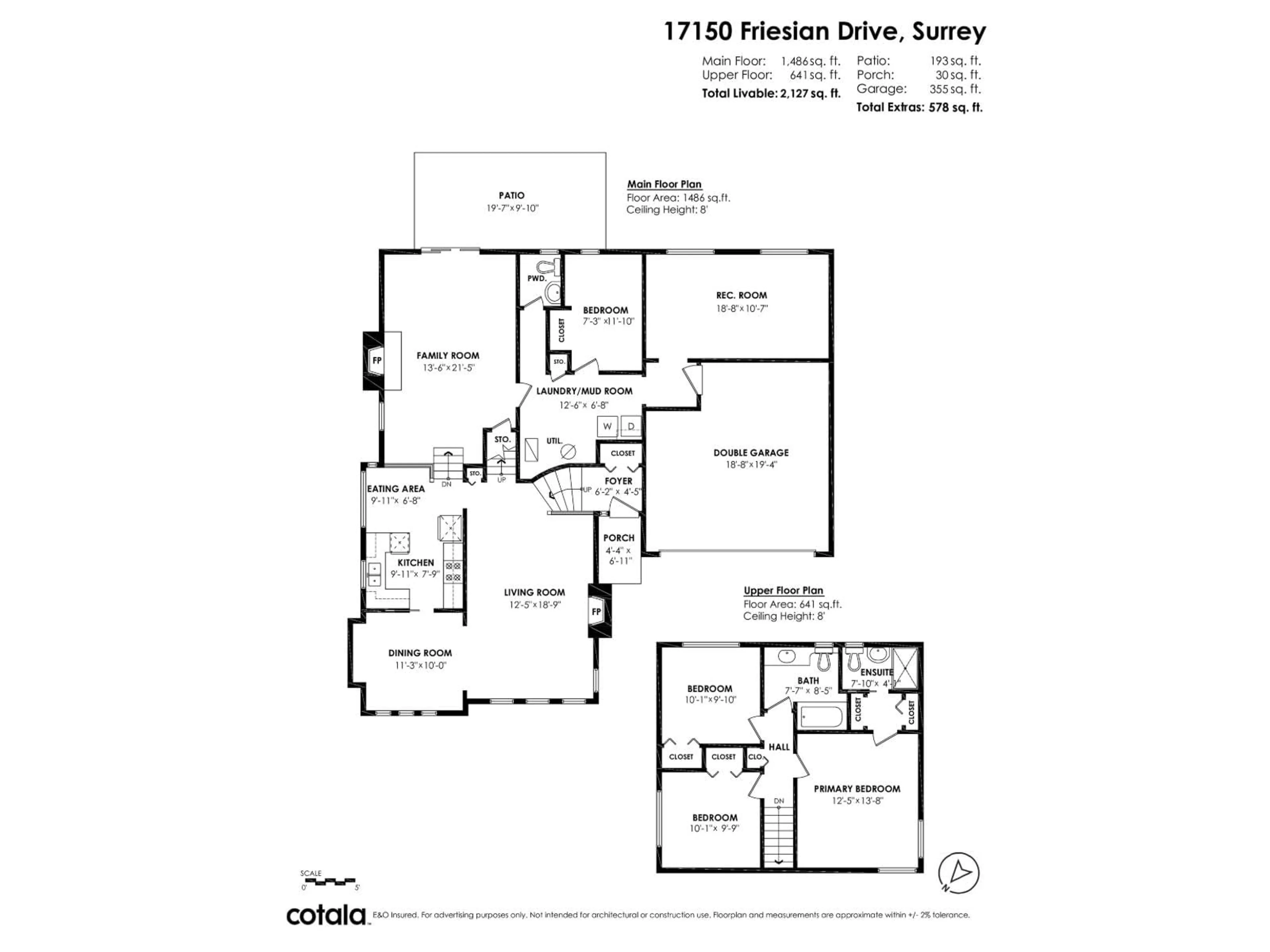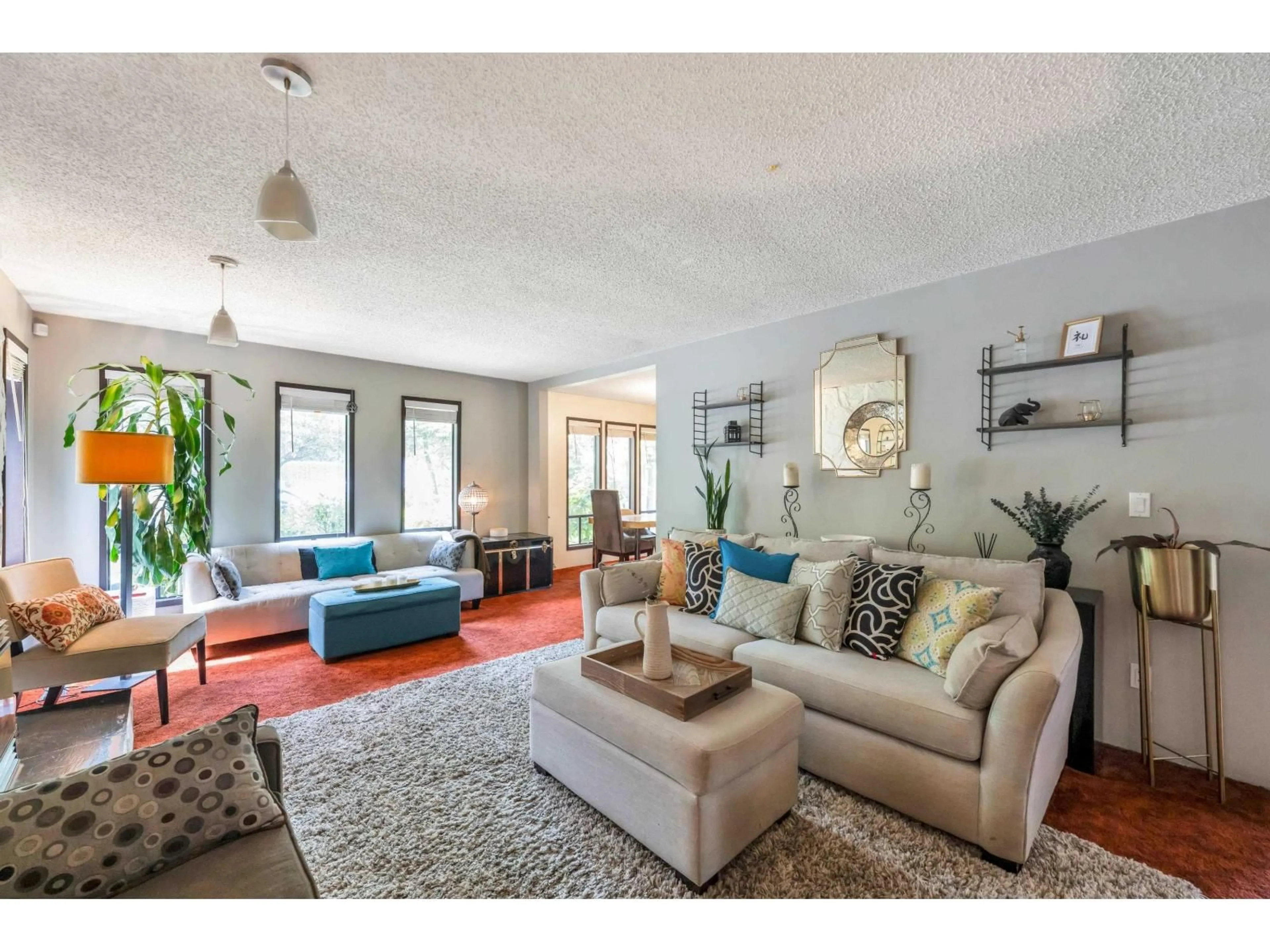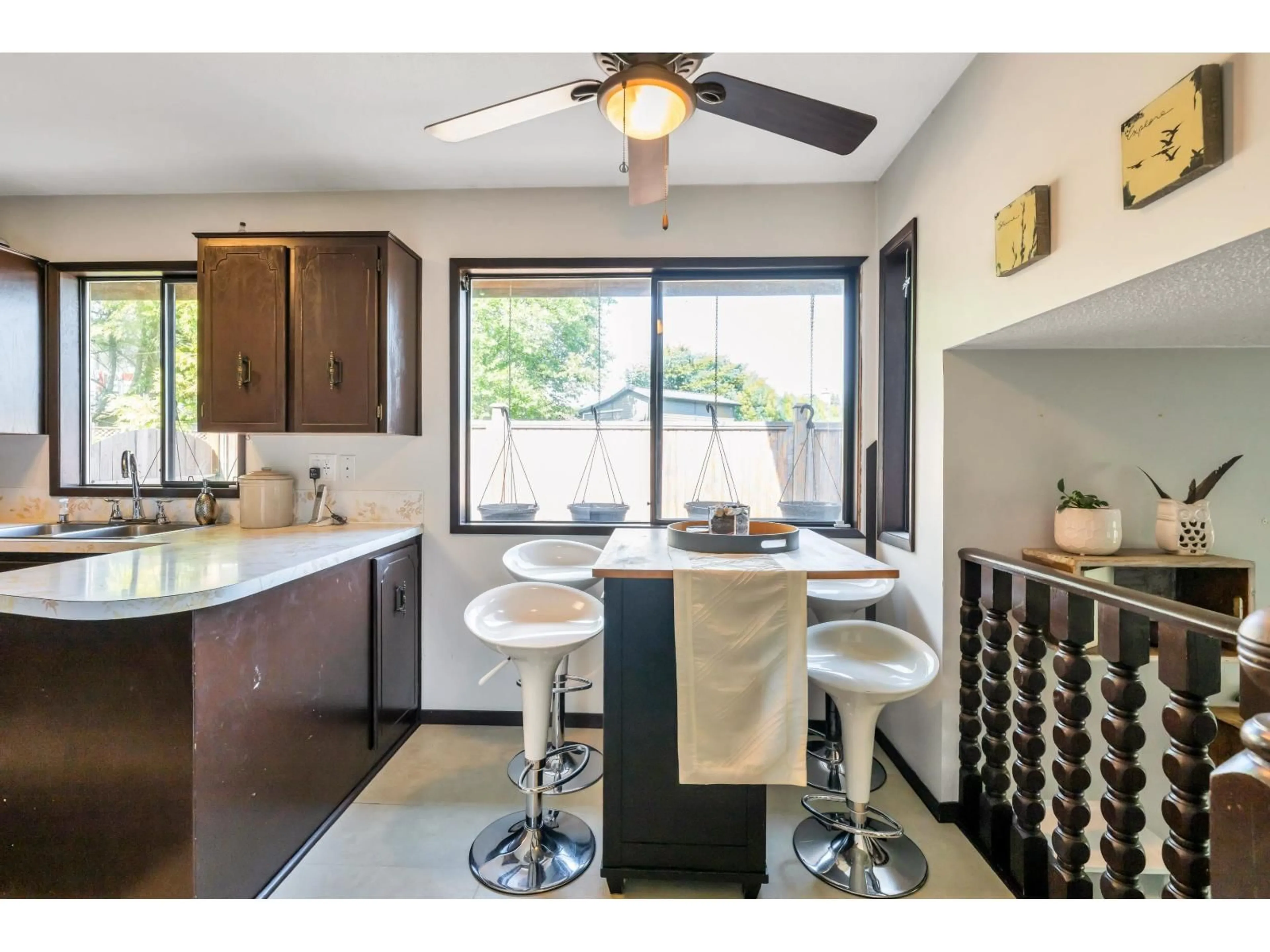17150 FRIESIAN, Surrey, British Columbia V3S5T2
Contact us about this property
Highlights
Estimated valueThis is the price Wahi expects this property to sell for.
The calculation is powered by our Instant Home Value Estimate, which uses current market and property price trends to estimate your home’s value with a 90% accuracy rate.Not available
Price/Sqft$681/sqft
Monthly cost
Open Calculator
Description
Your perfect family oasis awaits at 17150 Friesian Drive! This spacious 4 BED, 3 BATH 3 level split home sits on a quiet CUL-DE-SAC with an over 11,000 sq ft PRIVATE, FENCED yard. Summer fun is guaranteed with a HEATED ABOVE-GROUND POOL, WRAPAROUND DECK, and a fully upgraded MECHANICAL ROOM with pump. Inside, you'll love the LIVING and DINING ROOMS, separate FAMILY ROOM, and dedicated THEATRE ROOM-perfect for movie nights! A big DOUBLE GARAGE offers loads of storage for all your gear. Entertain, relax, and make memories in this incredible home, close to everything yet tucked away in a fantastic family neighbourhood. Open House Sun Aug 17th 2-4pm! (id:39198)
Property Details
Interior
Features
Exterior
Features
Parking
Garage spaces -
Garage type -
Total parking spaces 6
Property History
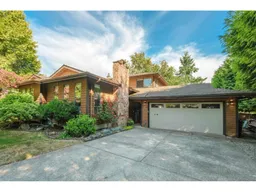 33
33
