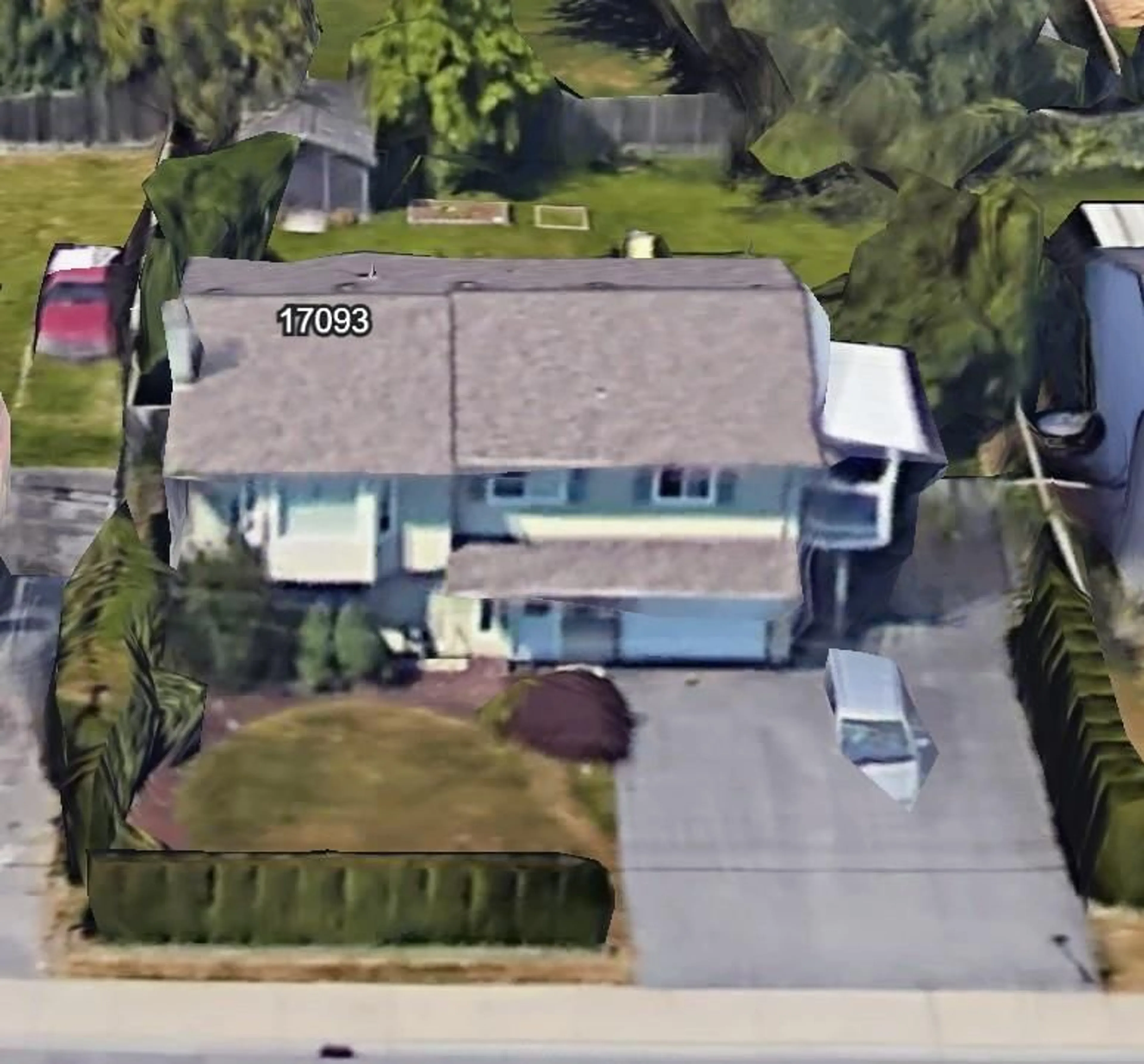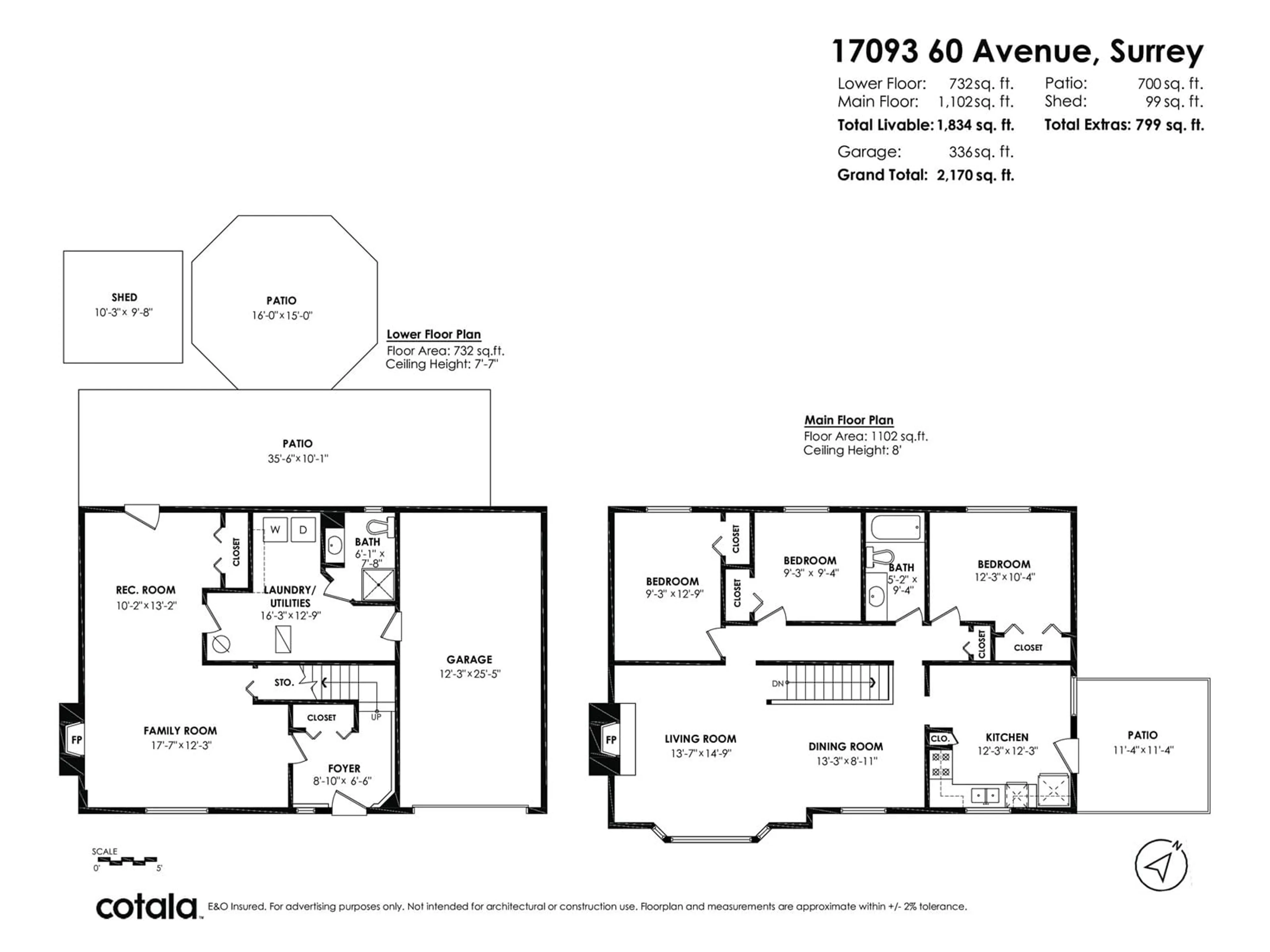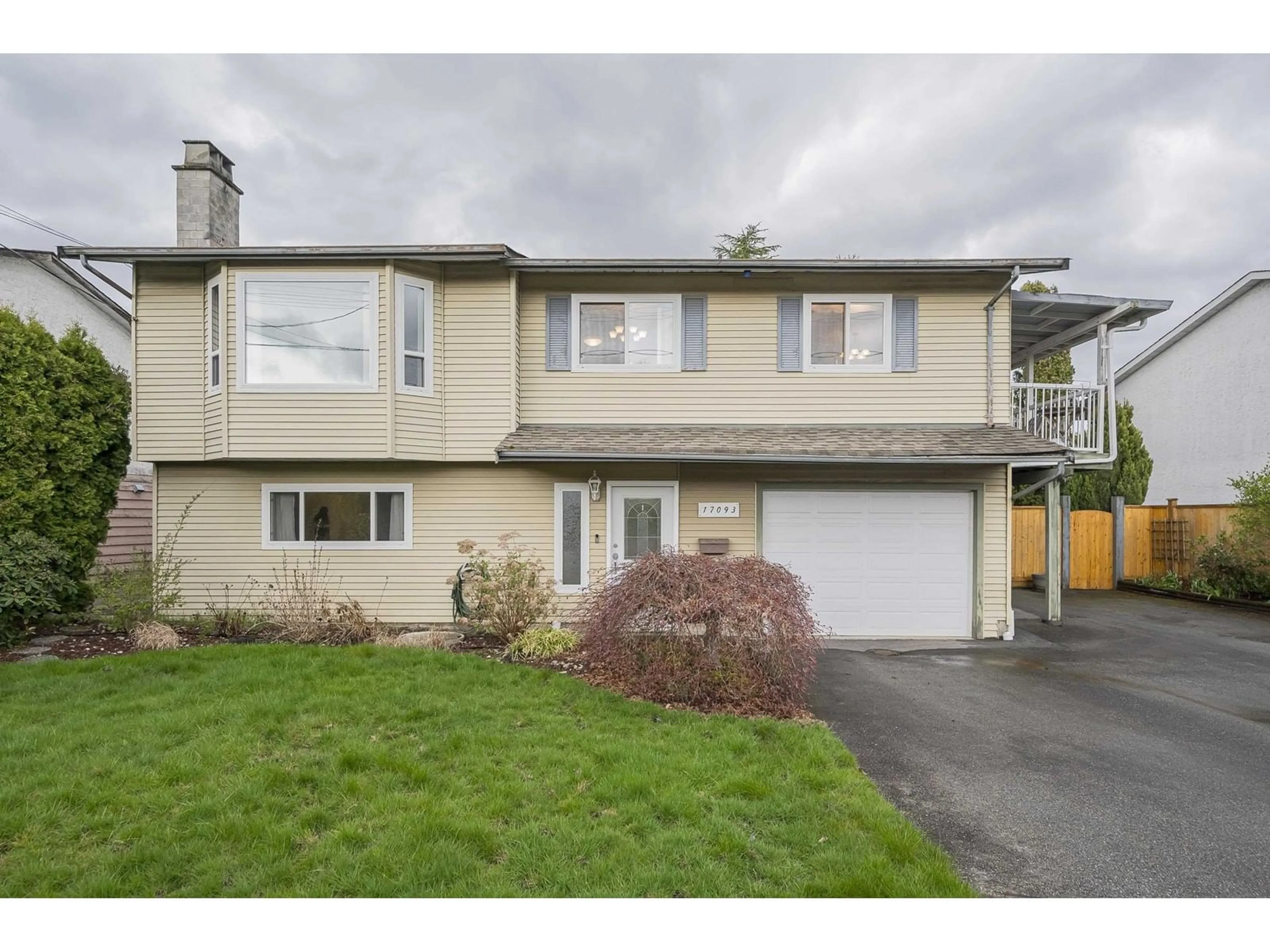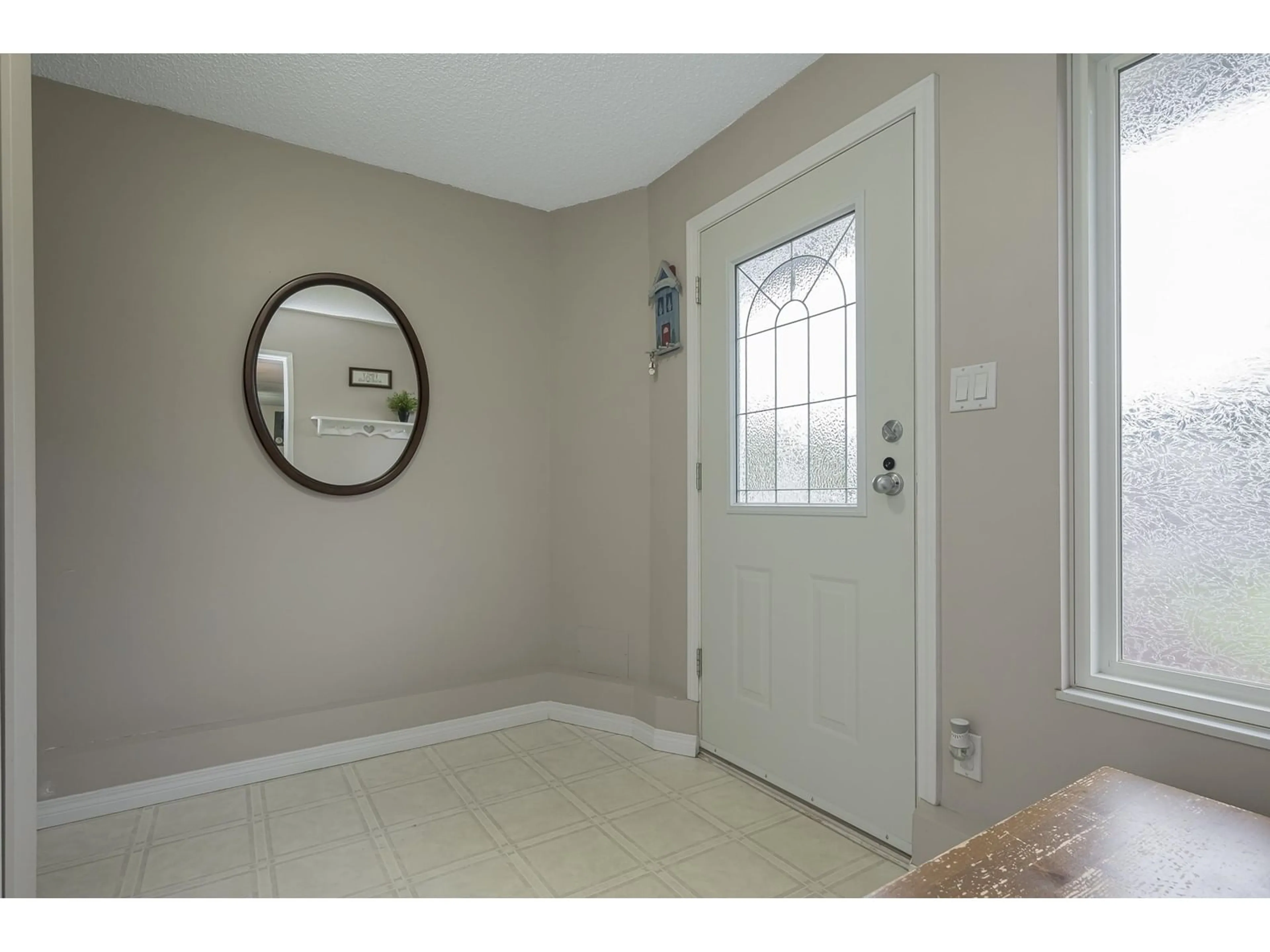Contact us about this property
Highlights
Estimated ValueThis is the price Wahi expects this property to sell for.
The calculation is powered by our Instant Home Value Estimate, which uses current market and property price trends to estimate your home’s value with a 90% accuracy rate.Not available
Price/Sqft$681/sqft
Est. Mortgage$5,368/mo
Tax Amount (2024)$4,511/yr
Days On Market10 days
Description
Welcome Home! Beautifully maintained basement entry home featuring 3 bedroom plus den, 2 baths and 2 fireplaces. South facing with large fully fenced yard beautifully landscaped and perfect for entertaining with lots of parking. Basement has a separate entrance and can be easily converted into a suite. Property is zoned RS intended for future small-scale multi-unit housing on urban sized lots typically 560 sq.m or larger, which may accommodate 2 to 6 dwelling units. Located close to schools, Cloverdale Athletic Park, transportation, shopping and restaurants. This is a perfect family home which has been meticulously maintained. Opportunity is calling. Call today! (id:39198)
Property Details
Interior
Features
Exterior
Parking
Garage spaces -
Garage type -
Total parking spaces 76
Property History
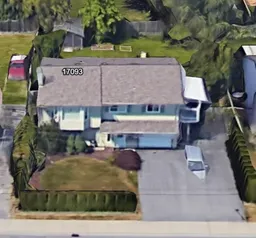 34
34
