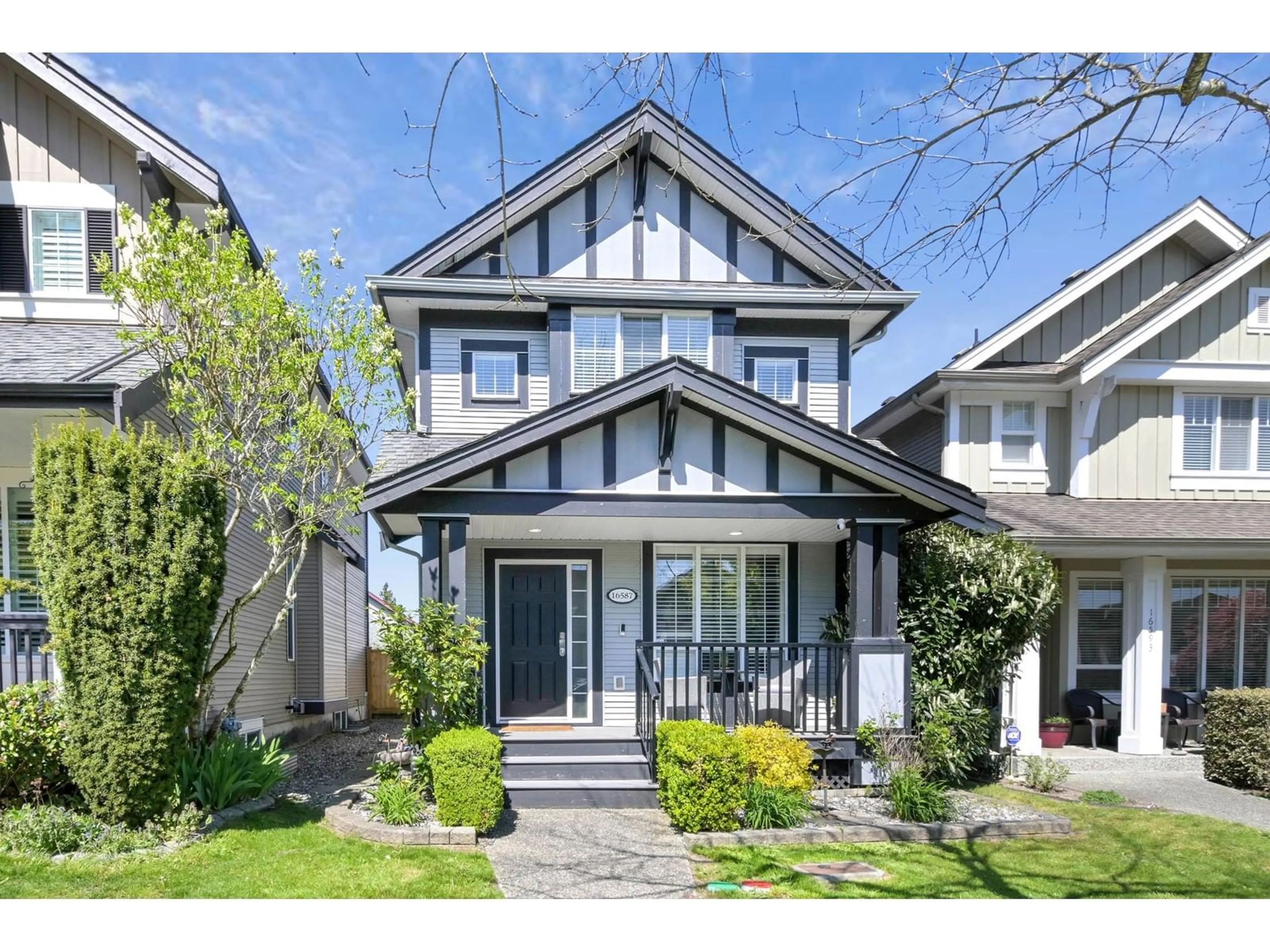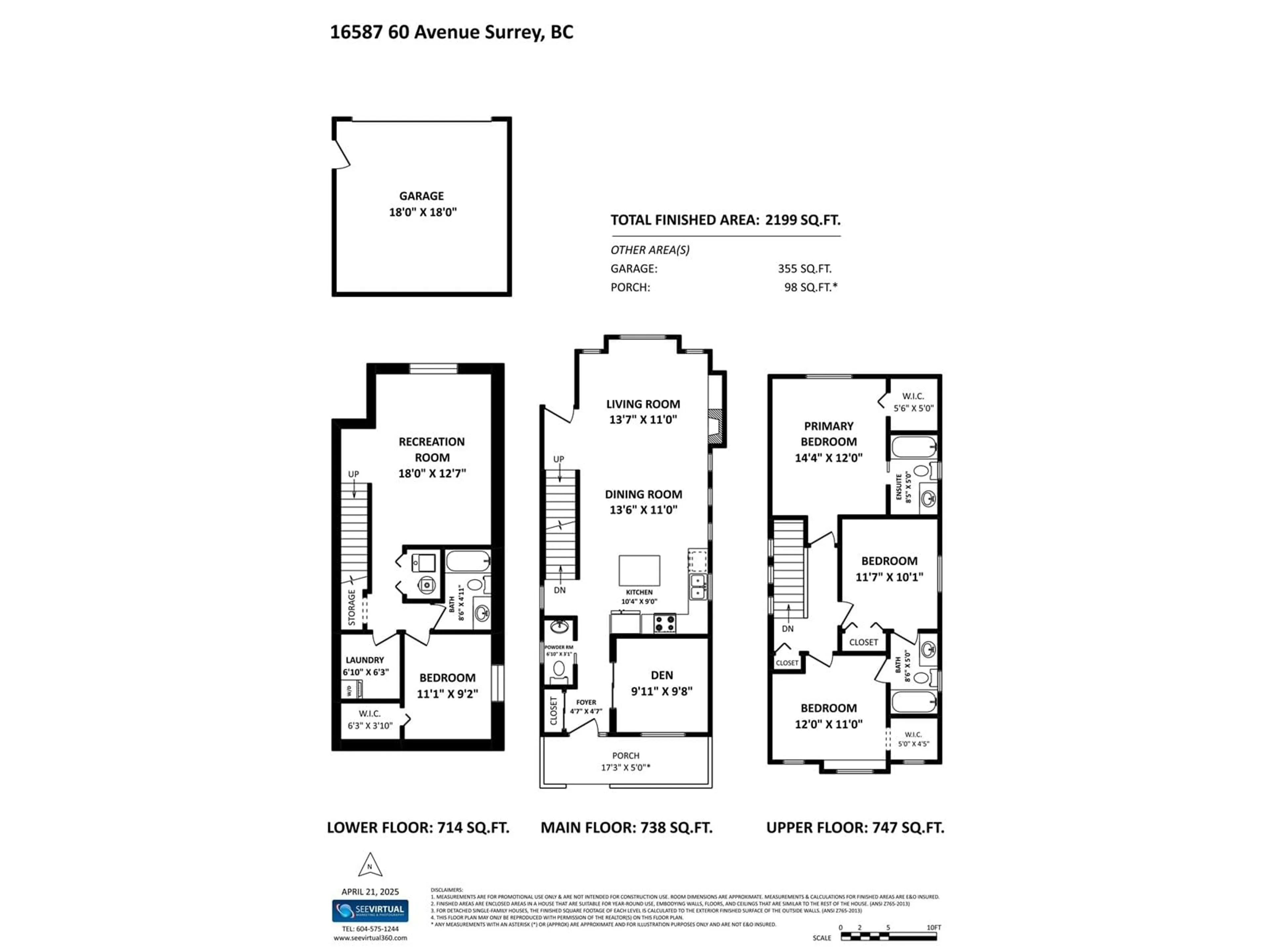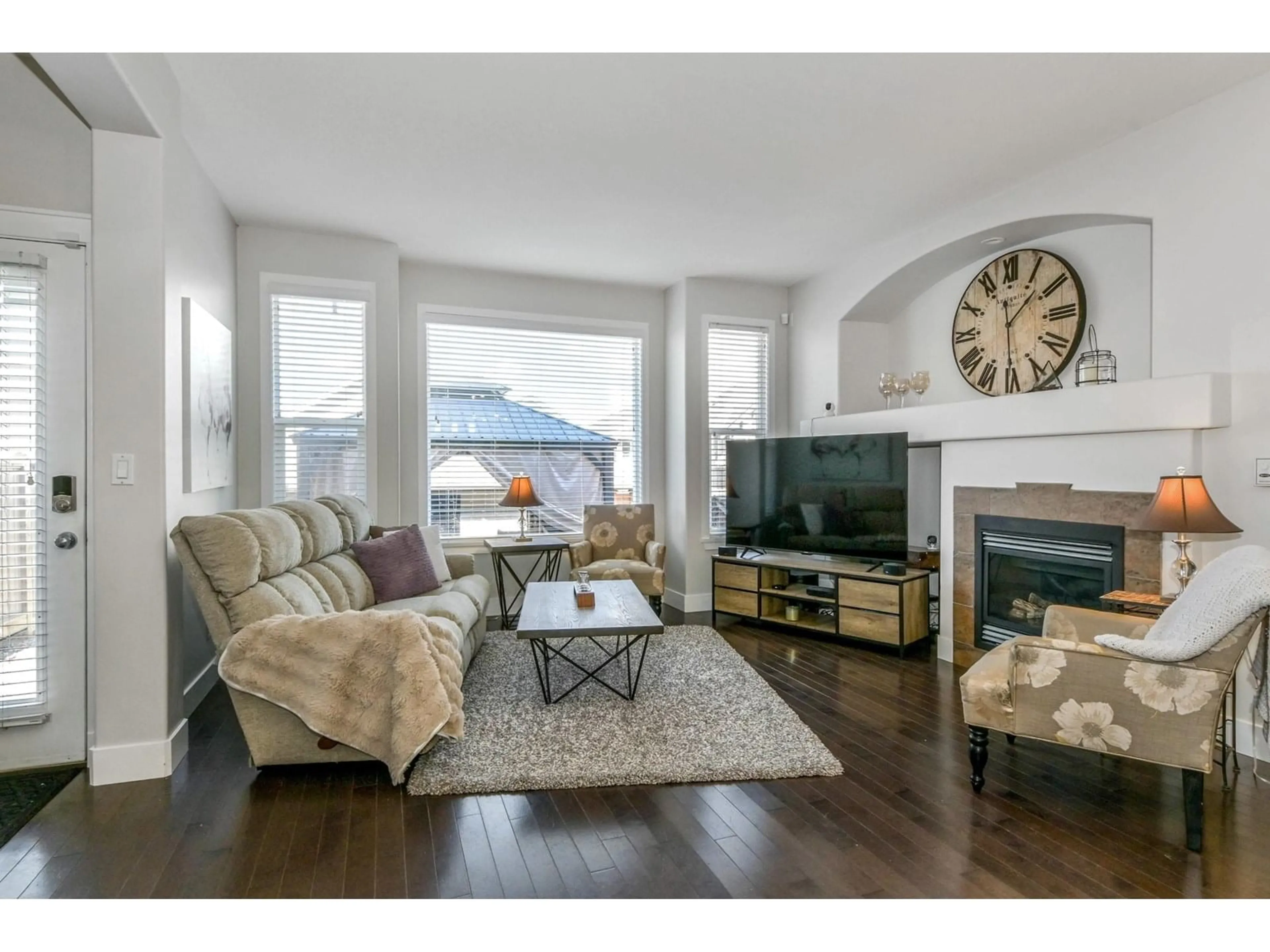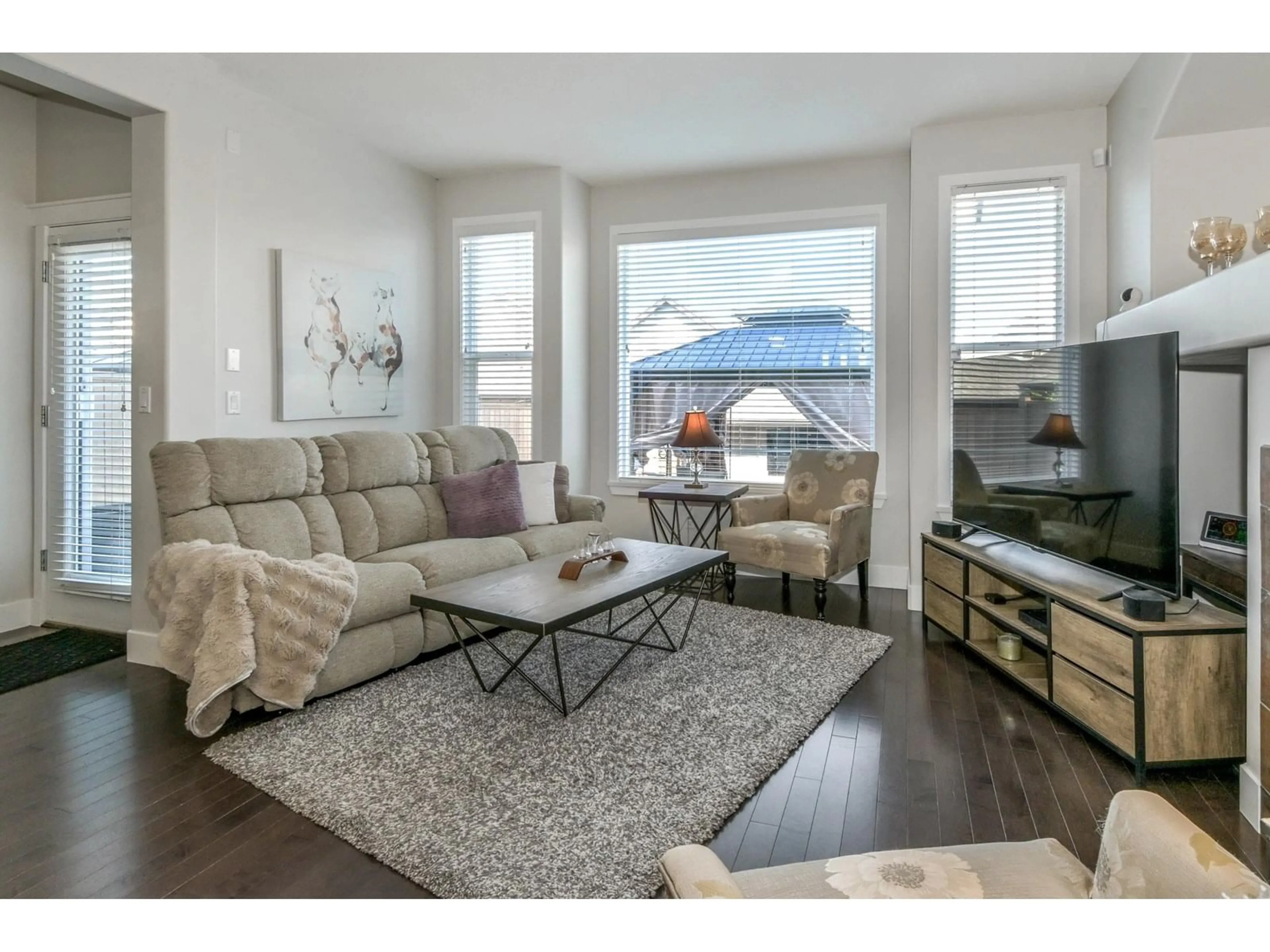16587 60 AVENUE, Surrey, British Columbia V3S1S7
Contact us about this property
Highlights
Estimated valueThis is the price Wahi expects this property to sell for.
The calculation is powered by our Instant Home Value Estimate, which uses current market and property price trends to estimate your home’s value with a 90% accuracy rate.Not available
Price/Sqft$557/sqft
Monthly cost
Open Calculator
Description
Family Home in West Cloverdale! Beautiful 2-storey w/ basement in sought-after West Cloverdale! Built by Foxridge, this bright home features hardwood floors, updated lighting, and a spacious kitchen with stainless steel appliances, tile backsplash, and island. Main floor includes a den and powder room. Upstairs has a large primary bedroom w/ walk-in closet + ensuite, and Jack & Jill bath between two more bedrooms. Basement boasts a huge rec room, wine room, full bath, and 4th bedroom. Fully fenced backyard with rubber pavement patio, lane access, and detached double garage. In Surrey Centre Elementary & Lord Tweedsmuir Secondary catchments. Perfect family home! (id:39198)
Property Details
Interior
Features
Exterior
Parking
Garage spaces -
Garage type -
Total parking spaces 2
Property History
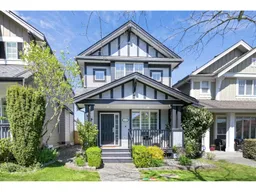 35
35
