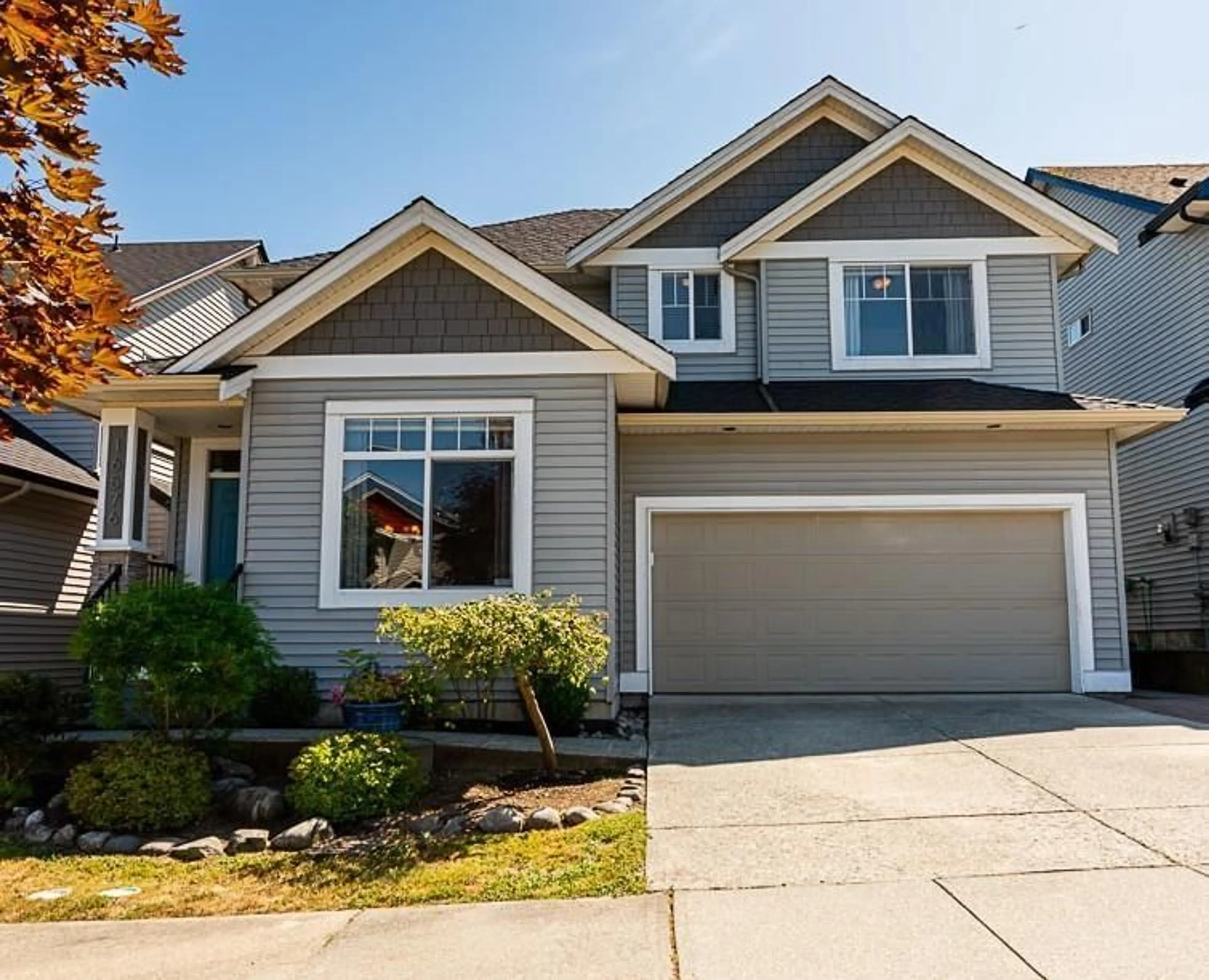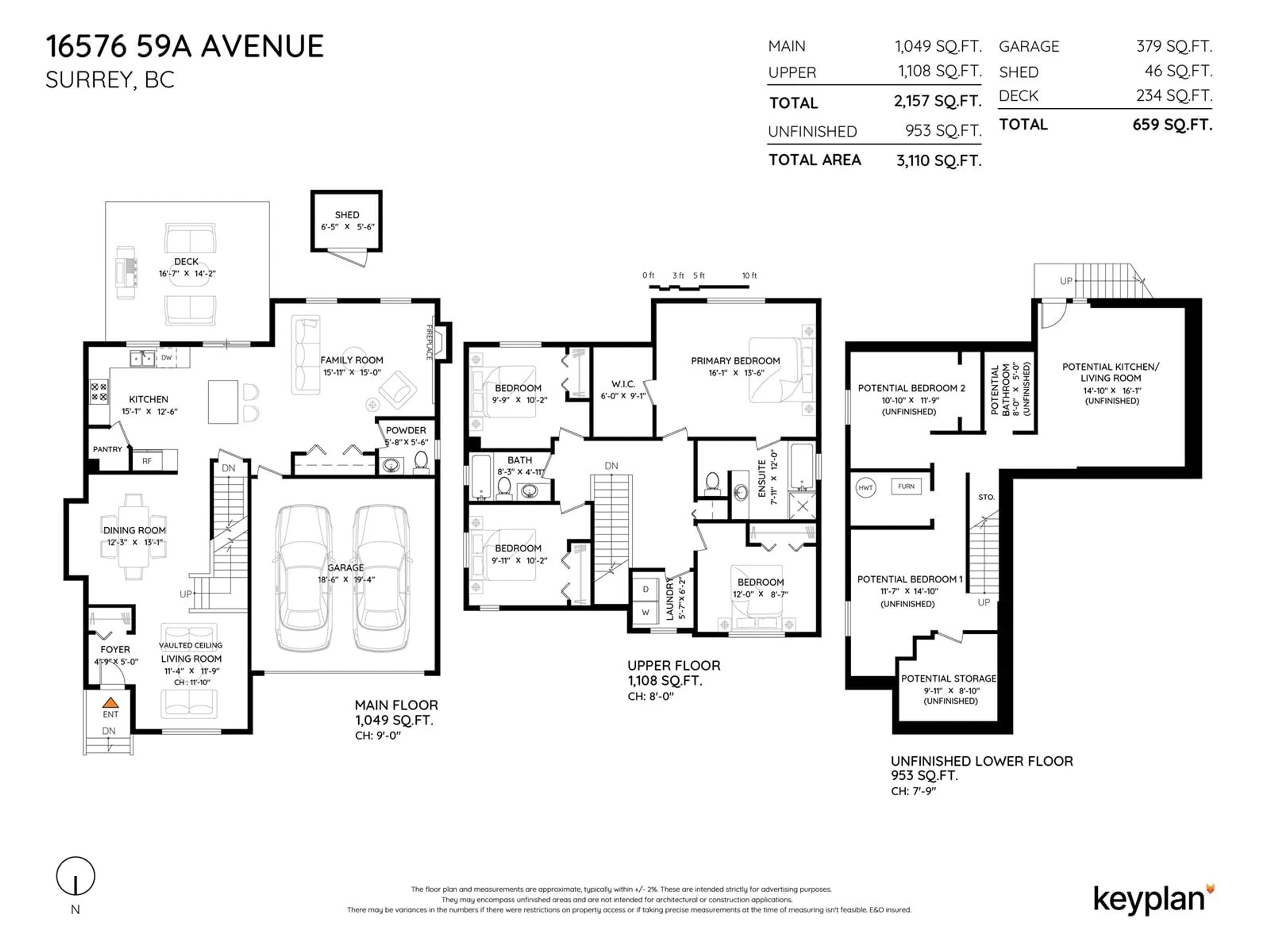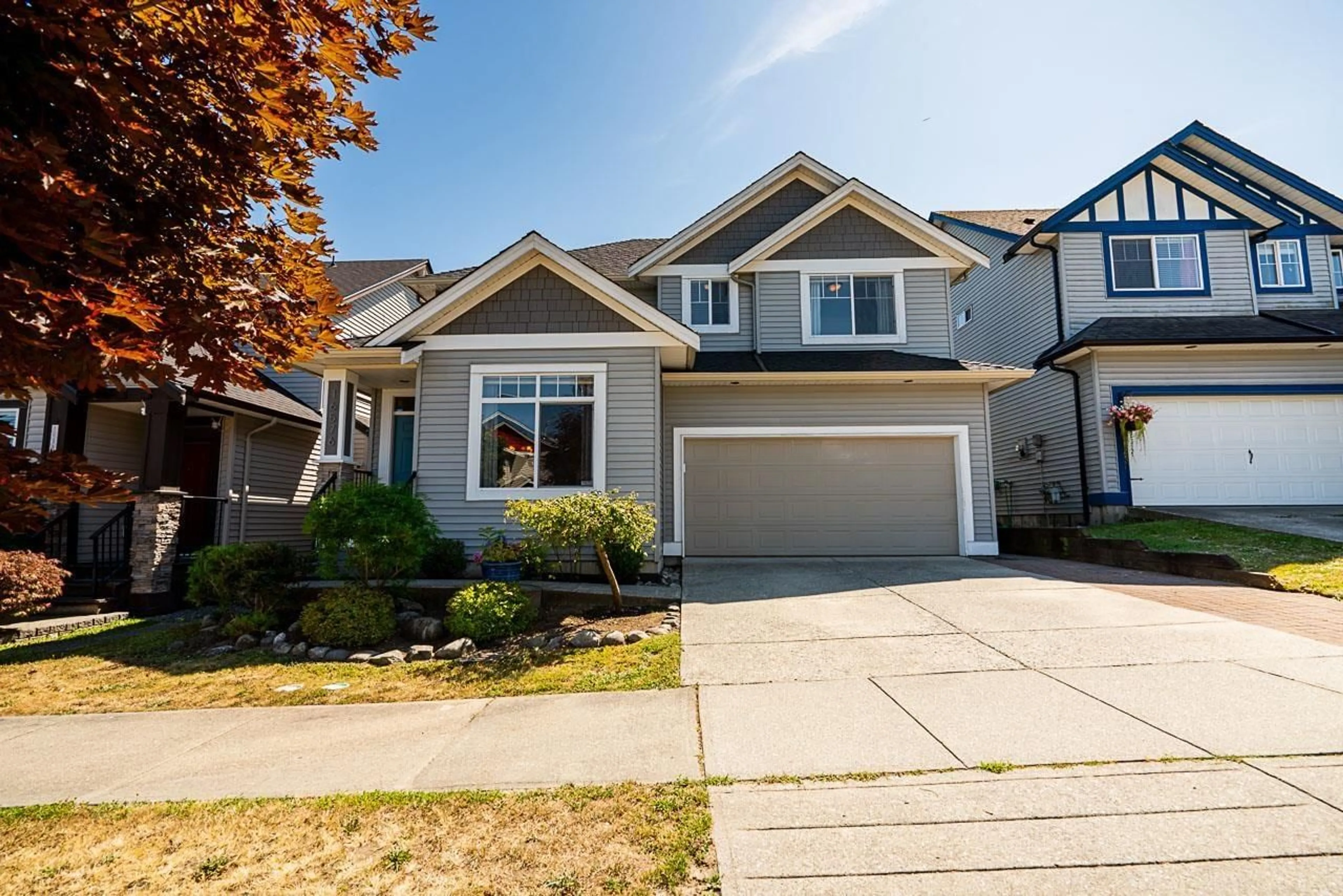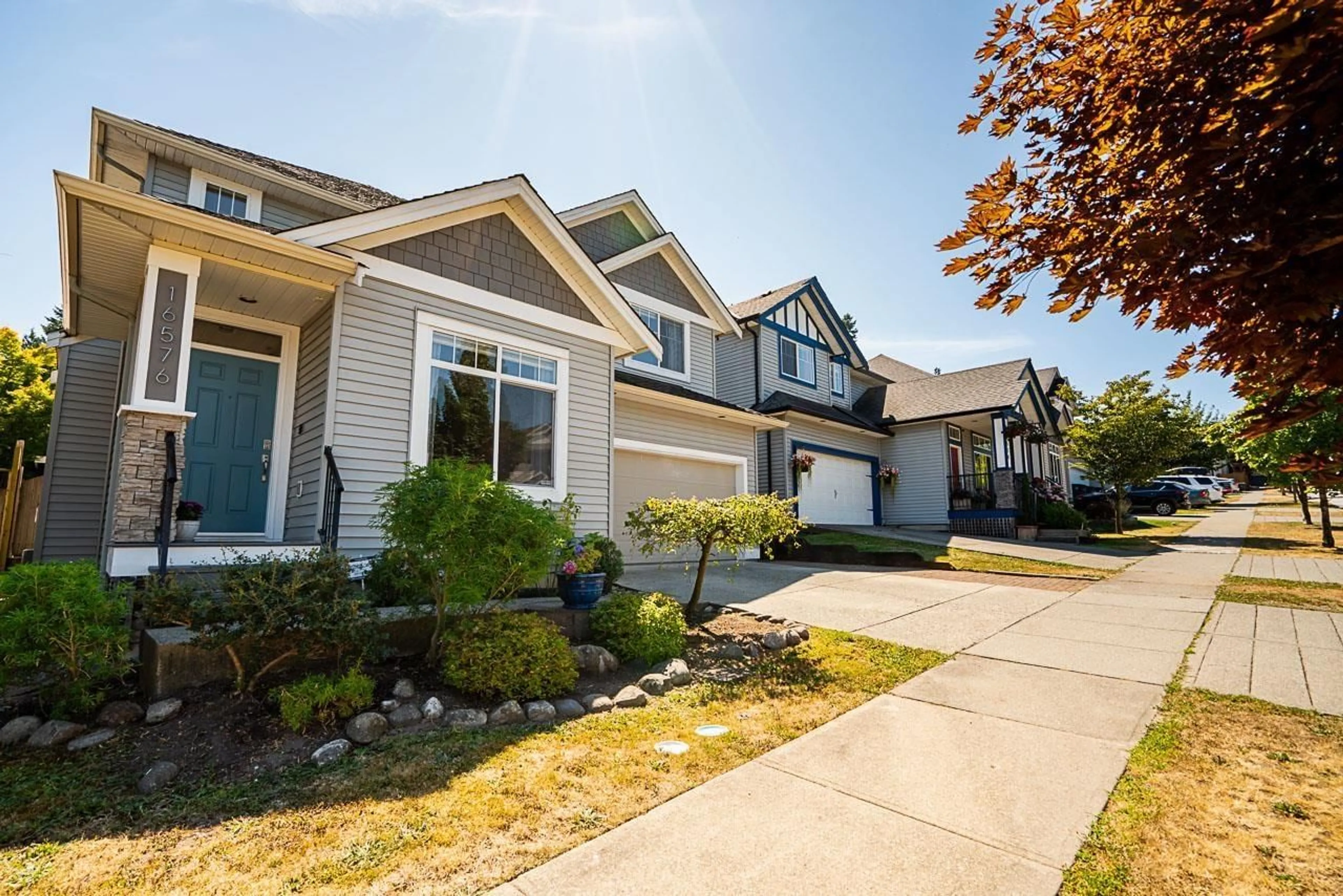Contact us about this property
Highlights
Estimated valueThis is the price Wahi expects this property to sell for.
The calculation is powered by our Instant Home Value Estimate, which uses current market and property price trends to estimate your home’s value with a 90% accuracy rate.Not available
Price/Sqft$418/sqft
Monthly cost
Open Calculator
Description
Welcome to this beautiful 2-storey home with basement, ideally situated on quiet street in sought-after W. Cloverdale. Updates in 2016 include engineered oak hardwood flooring ($20,000), crown moulding & SS appliances. Gourmet kitchen has granite counters, central island & pantry. The cozy family room has gas fireplace with tile surround & custom built-ins. Step outside through sliding glass doors to private, fully fenced south facing backyard complete with wood deck, low maintenance landscaping, gas BBQ hook-ups & storage shed. Home backs onto peaceful green space, providing added privacy. Upstairs, the spacious primary suite includes WIC & ensuite with tub & shower. 3 additional bedrooms & full bath offer plenty of room for family/guests. Basement presents great opportunity for future rental suite or extended family with separate access, 2 potential bedrooms, RI plumbing, subfloor & most drywall complete. Highlights include alarm system, AC (2022), new hot water tank (2025) & 2019 roof with 50-year warranty. (id:39198)
Property Details
Interior
Features
Exterior
Parking
Garage spaces -
Garage type -
Total parking spaces 4
Property History
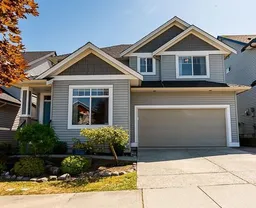 40
40
