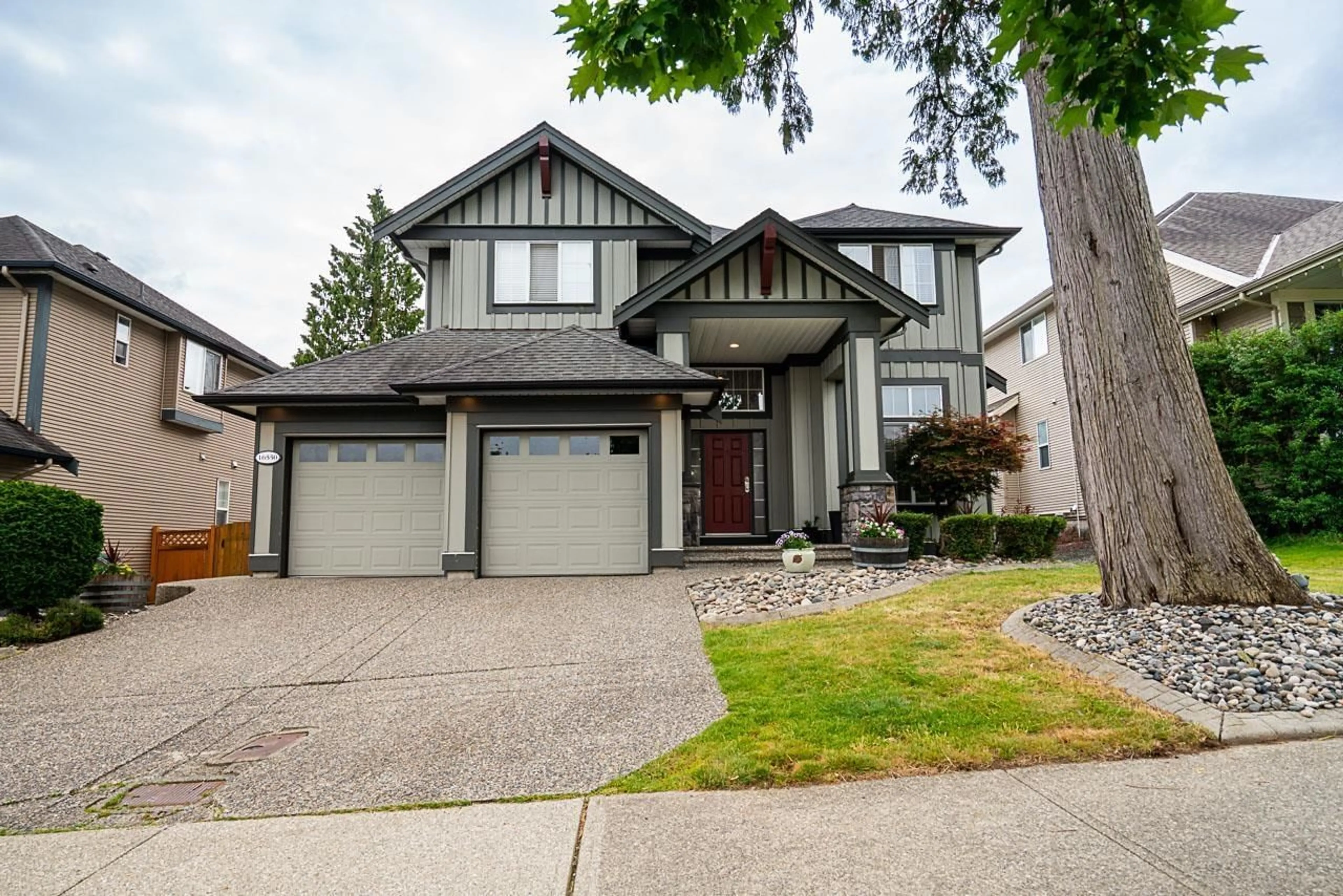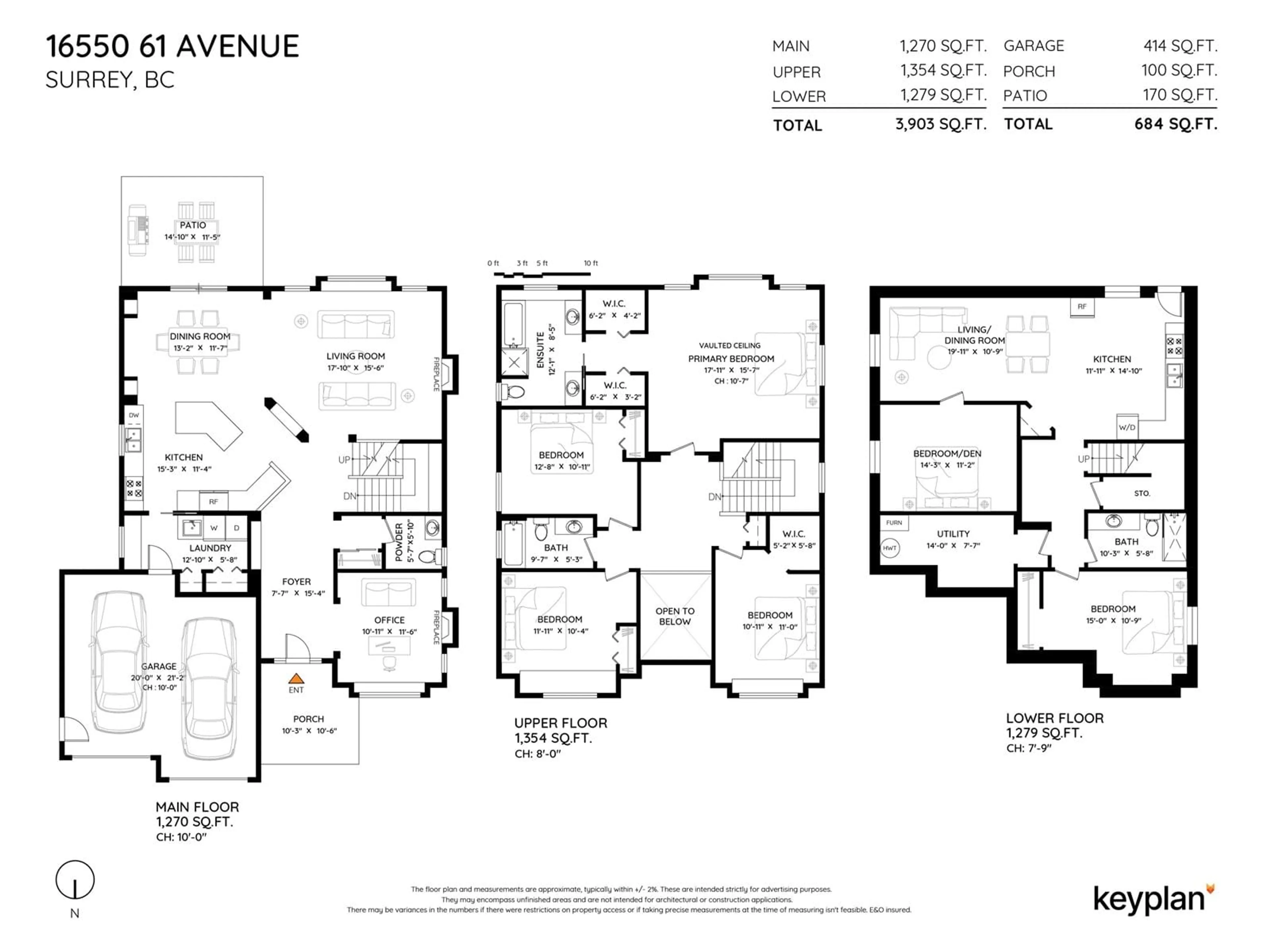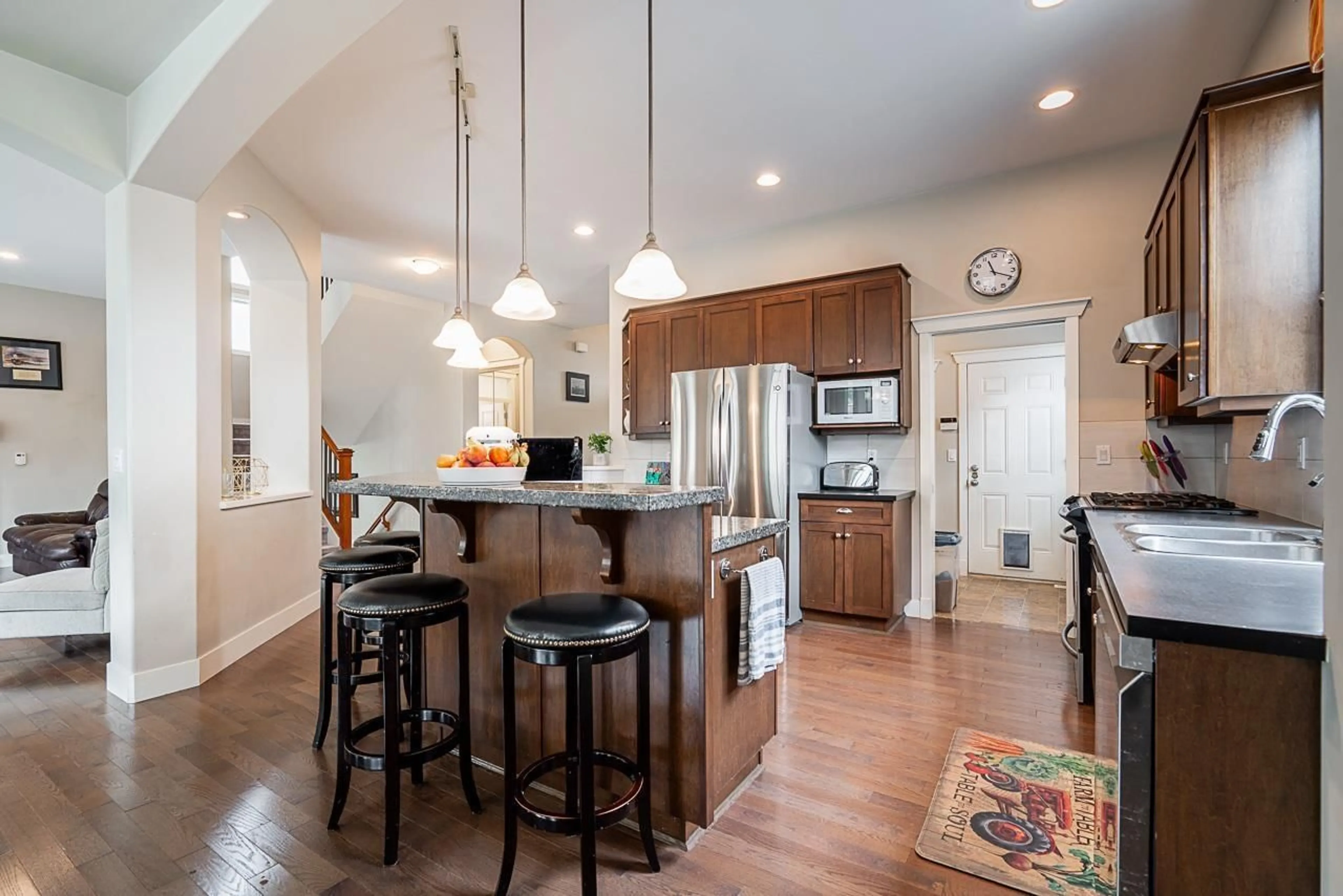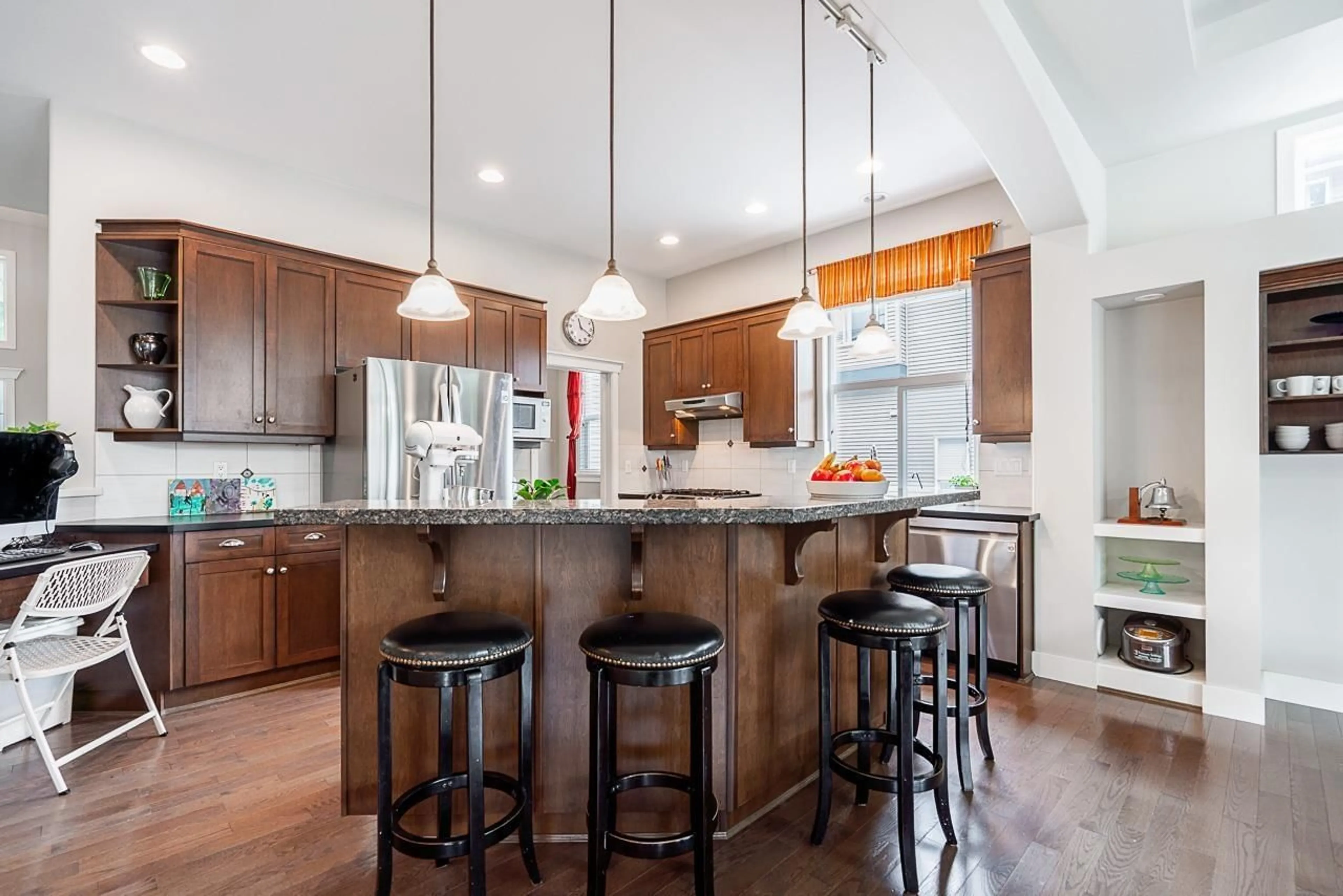Contact us about this property
Highlights
Estimated valueThis is the price Wahi expects this property to sell for.
The calculation is powered by our Instant Home Value Estimate, which uses current market and property price trends to estimate your home’s value with a 90% accuracy rate.Not available
Price/Sqft$407/sqft
Monthly cost
Open Calculator
Description
Spacious and elegantly appointed 3-storey family home in sought-after West Cloverdale. The main floor features a grand 2-storey entry, hardwood floors, archways and coffered ceiling dining area. The living room, dining area and kitchen are open-concept. The gourmet kitchen has stainless steel appliances and granite island. A cozy fireplace warms the versatile office/music room. Upstairs offers 4 large bedrooms, including a luxurious primary suite with vaulted ceiling, his & hers walk-in closets, 5-piece ensuite, and built-in speakers. The basement includes a 1-bedroom+den unauthorized suite with private entry and laundry. Enjoy year-round use of the covered patio overlooking a fenced rear yard. Dual heating, double garage,& close to school, park, golf OPEN HOUSE SUNDAY AUGUST 10, 2-4 PM. (id:39198)
Property Details
Interior
Features
Exterior
Parking
Garage spaces -
Garage type -
Total parking spaces 4
Property History
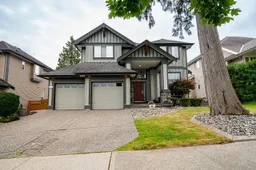 38
38
