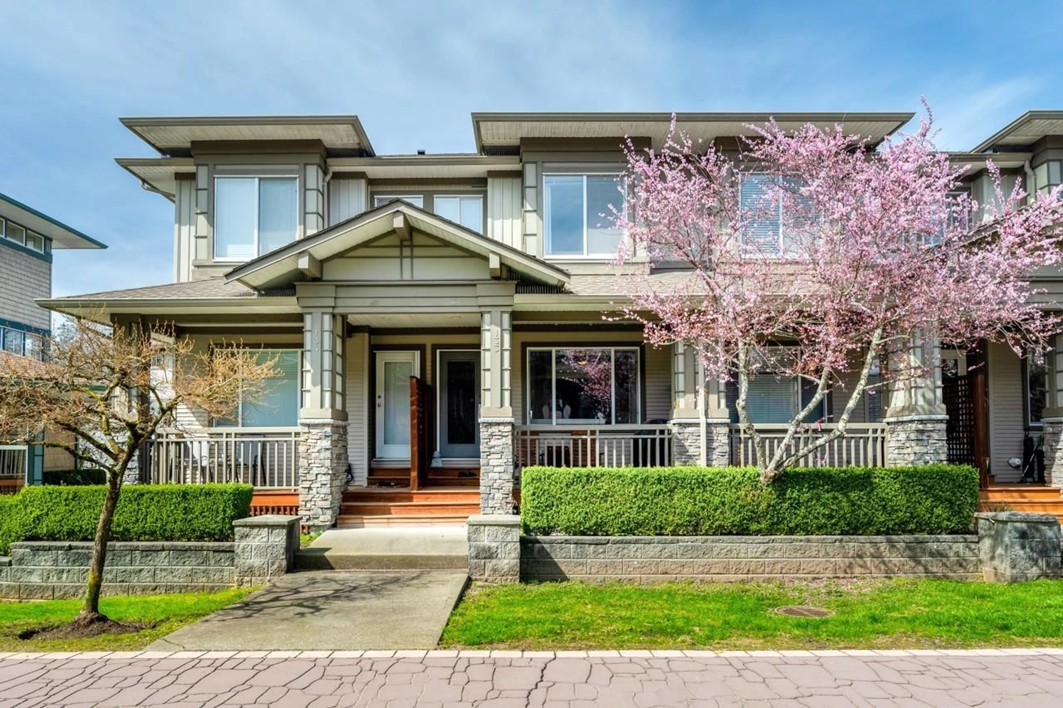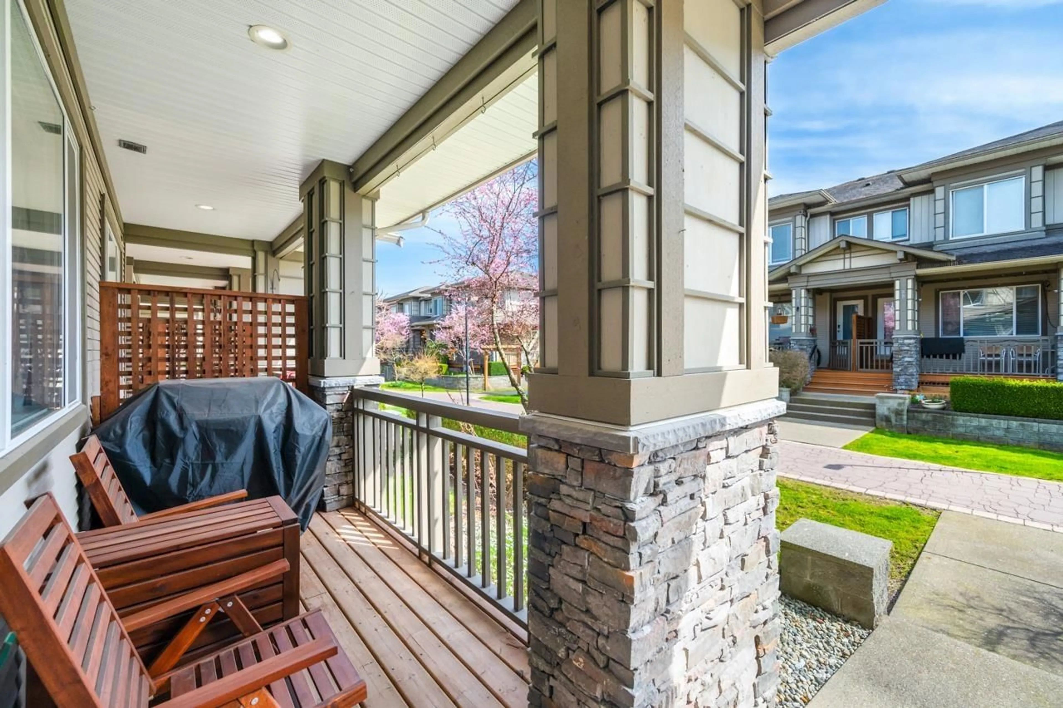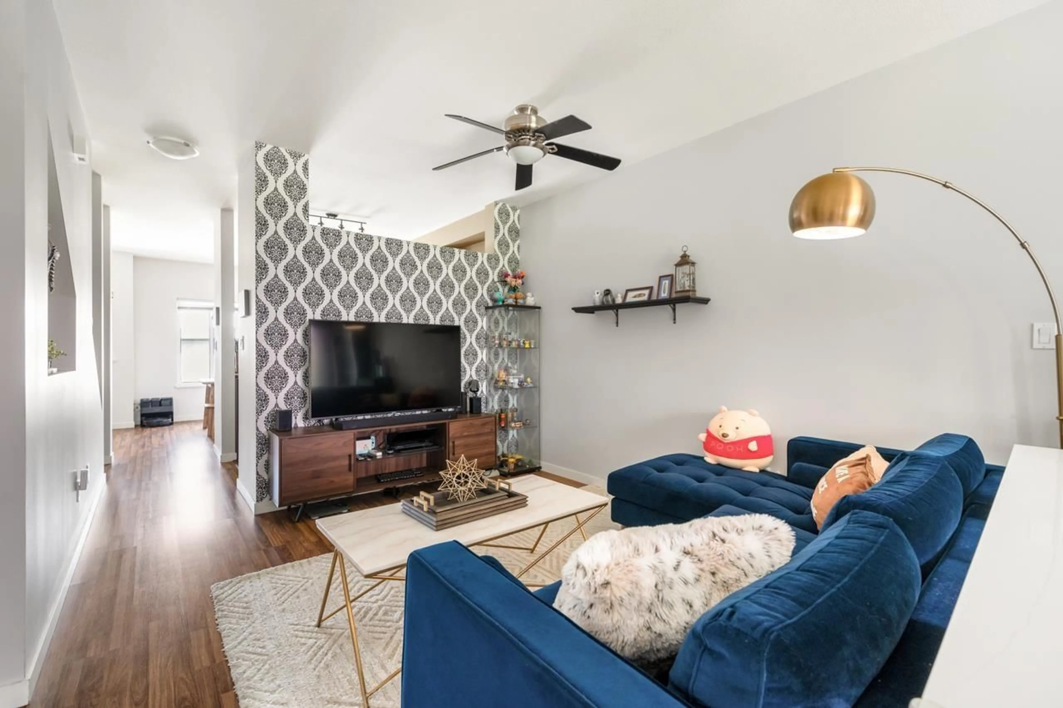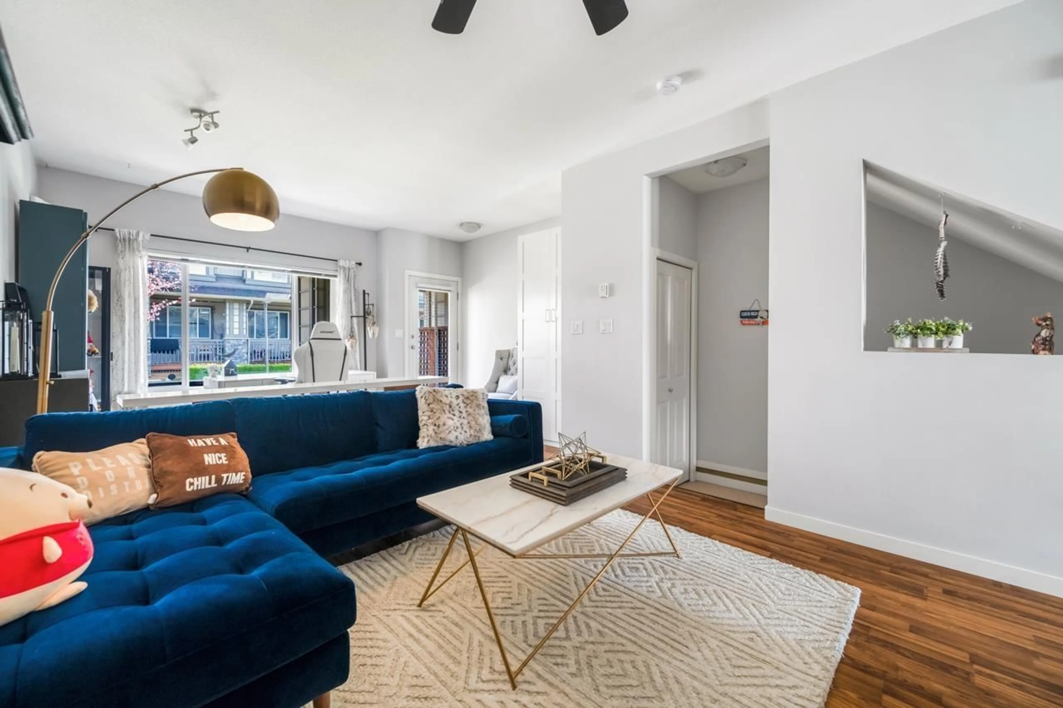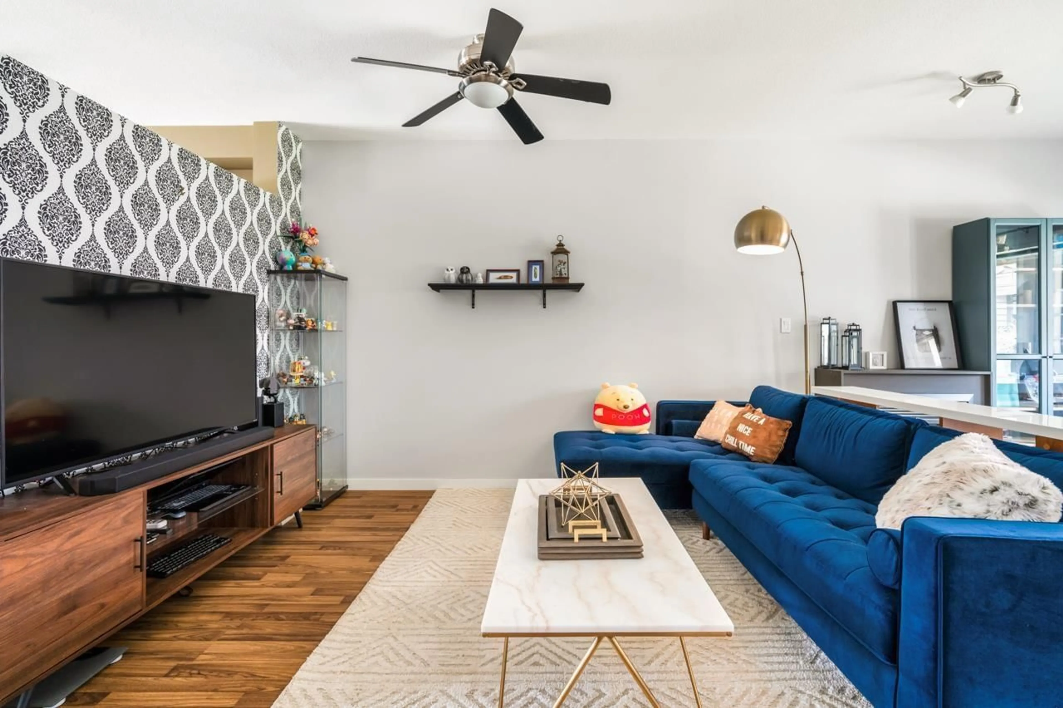133 - 18701 66, Surrey, British Columbia V3S4P3
Contact us about this property
Highlights
Estimated ValueThis is the price Wahi expects this property to sell for.
The calculation is powered by our Instant Home Value Estimate, which uses current market and property price trends to estimate your home’s value with a 90% accuracy rate.Not available
Price/Sqft$552/sqft
Est. Mortgage$3,345/mo
Maintenance fees$396/mo
Tax Amount (2024)$3,164/yr
Days On Market18 days
Description
Welcome to this stunning 3-bedroom, 2-bathroom former show suite in the highly sought-after Encore at Hillcrest.The covered front porch overlooks a private walking path, leading into a bright open-concept main floor with 9' ceilings, laminate flooring, and an elegant electric fireplace. The modern kitchen features stainless steel appliances, including a newer fridge, stove, and range hood. Upstairs, the spacious primary suite offers a walk-through closet and full en suite, alongside two additional bedrooms. The double tandem garage provides ample storage. Enjoy fantastic amenities like a fitness centre, theatre room, and meeting room. Ideally located near parks, schools, shopping, restaurants, public transit and the future SkyTrain station. Call now for a private showing! (id:39198)
Property Details
Interior
Features
Exterior
Parking
Garage spaces -
Garage type -
Total parking spaces 2
Condo Details
Amenities
Exercise Centre, Recreation Centre, Laundry - In Suite, Clubhouse
Inclusions
Property History
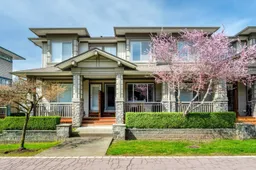 30
30
