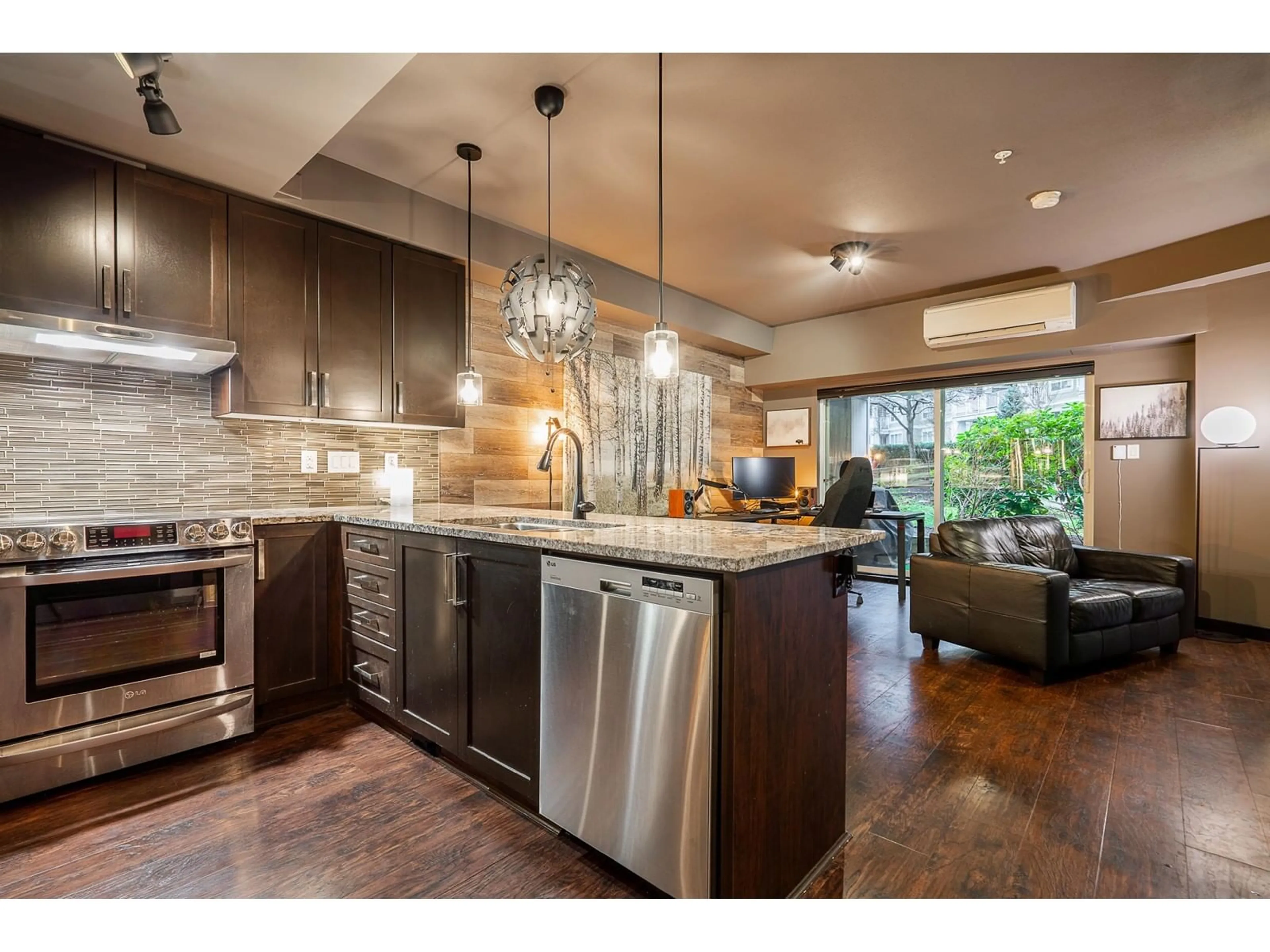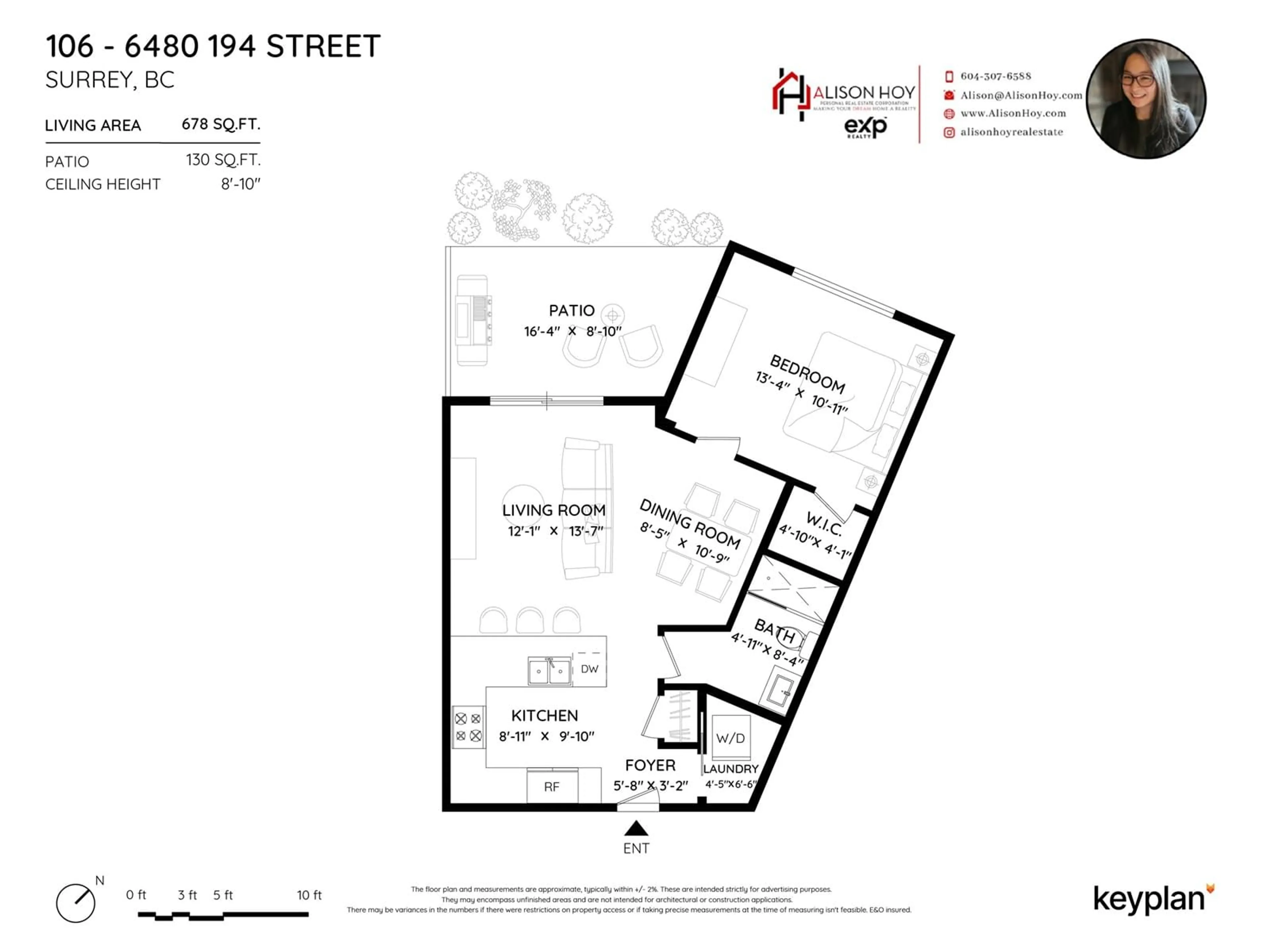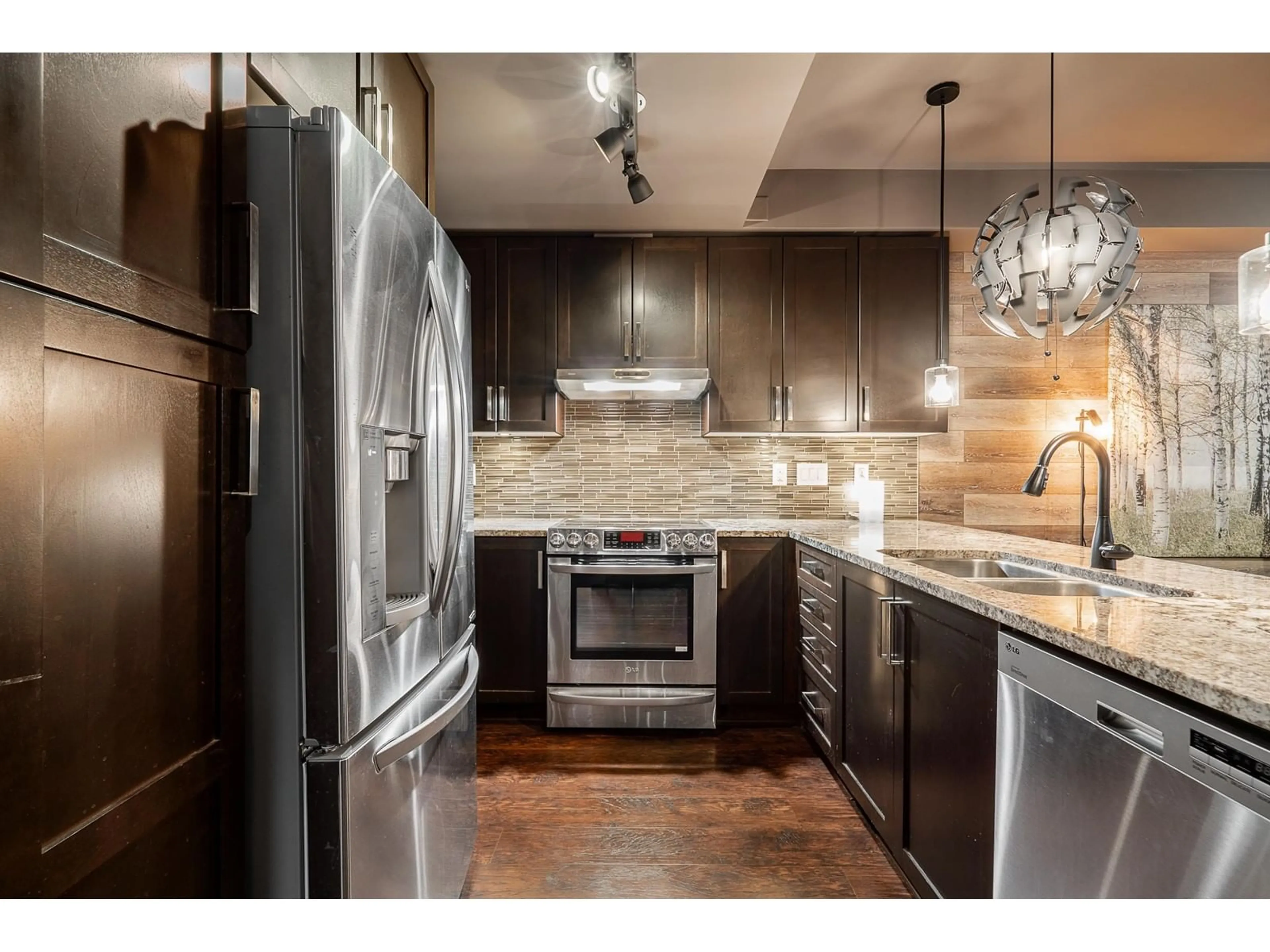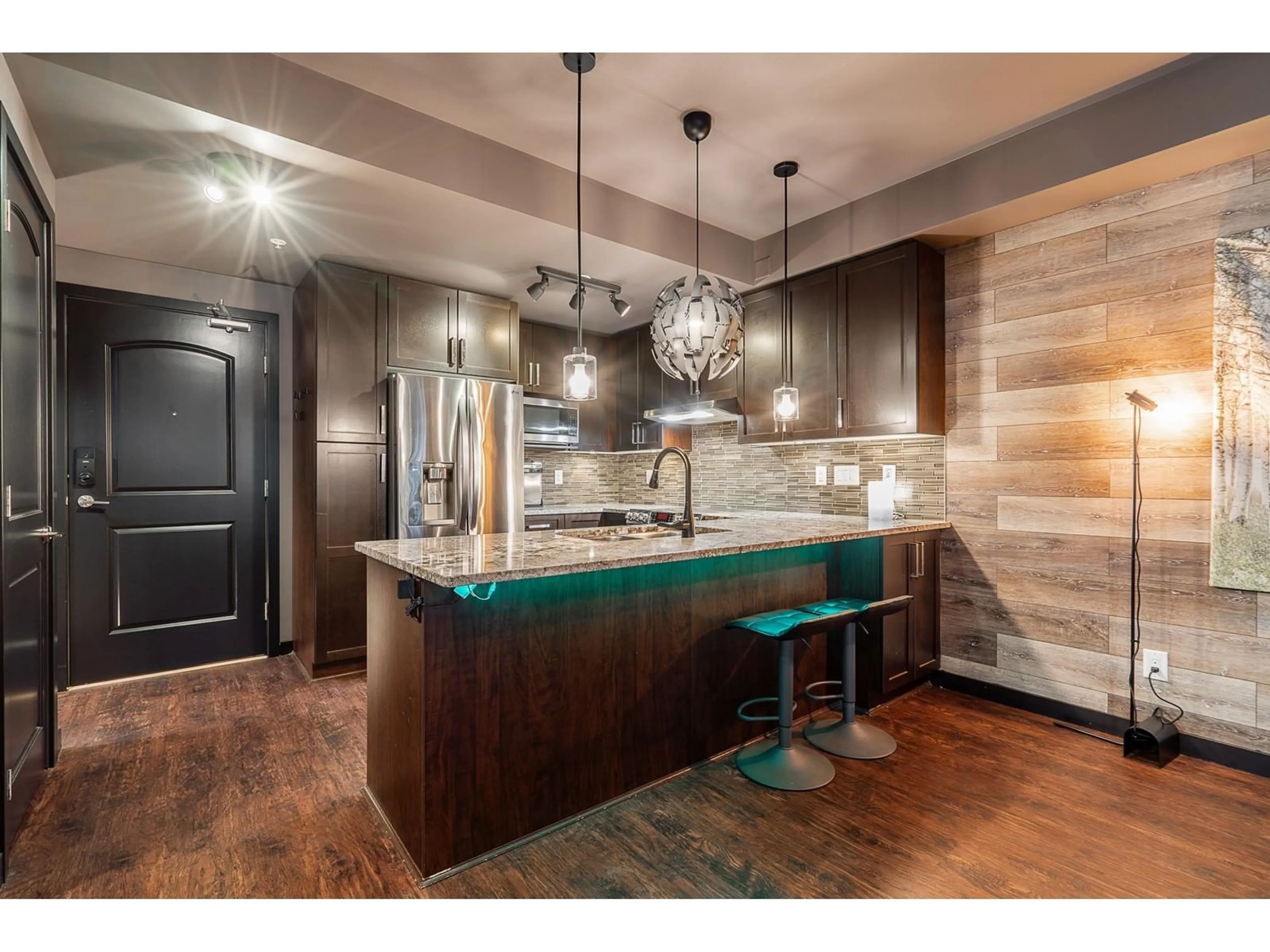106 6480 194 STREET, Surrey, British Columbia V4N6J9
Contact us about this property
Highlights
Estimated ValueThis is the price Wahi expects this property to sell for.
The calculation is powered by our Instant Home Value Estimate, which uses current market and property price trends to estimate your home’s value with a 90% accuracy rate.Not available
Price/Sqft$744/sqft
Est. Mortgage$2,169/mo
Maintenance fees$354/mo
Tax Amount ()-
Days On Market56 days
Description
This garden level home is packed w incredible features designed to elevate your lifestyle. Enjoy A/C or efficient heat w a Daikin heat pump, smart thermostats & heated bathroom floors. Custom blinds, spa-like shower upgrades & earthy wood accents add luxury, while a Wi-Fi-ready storage locker & sleek matte black finishes bring style & convenience to this beautifully updated home. Enjoy personal EV charging w a Level 2 station ready for Tesla & J1772 vehicles. Waterstone's amenities redefine luxury living! Dive into the 60ft indoor pool, unwind in the saunas, enjoy the games room, relax in fireside lounges, or catch a movie in the 17-seat theatre. With easy access to Hwy 1 and 10, schools, shopping, dining, and the future SkyTrain, this home truly has it all! (id:39198)
Property Details
Interior
Features
Exterior
Features
Parking
Garage spaces 1
Garage type Underground
Other parking spaces 0
Total parking spaces 1
Condo Details
Amenities
Exercise Centre, Guest Suite, Laundry - In Suite, Recreation Centre, Sauna, Storage - Locker, Whirlpool
Inclusions
Property History
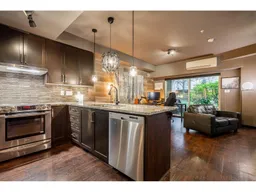 32
32
