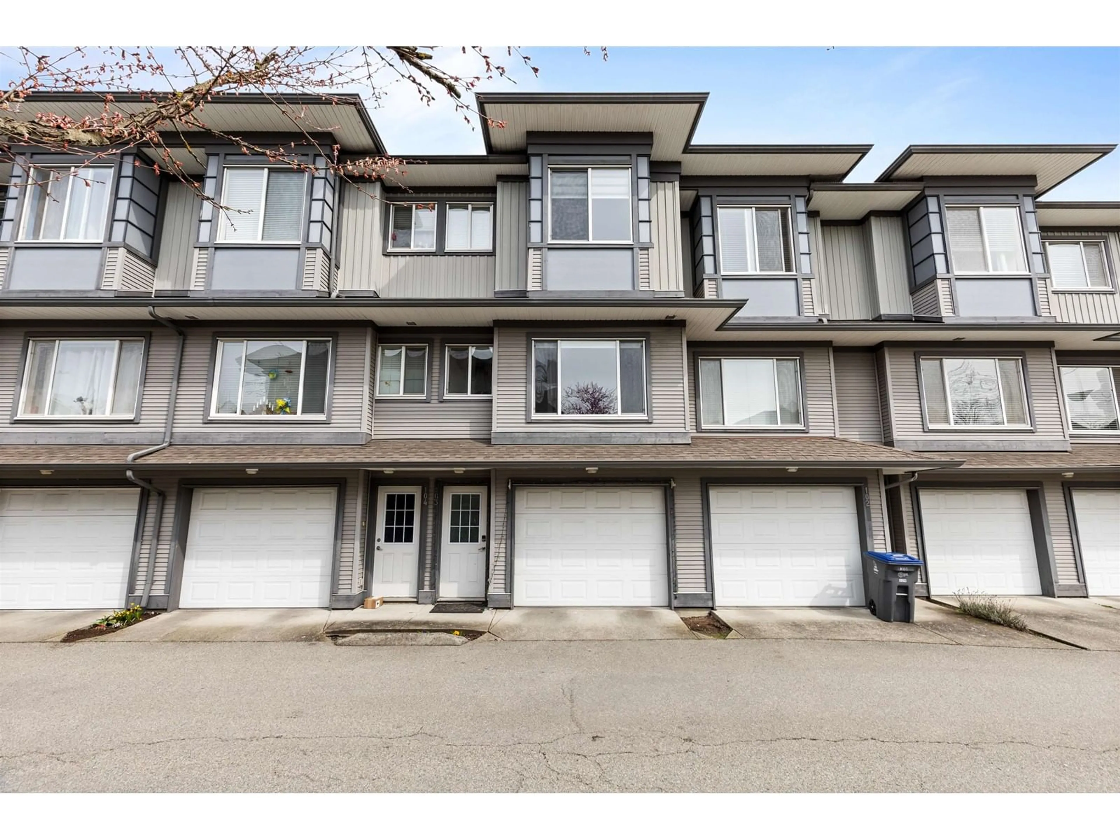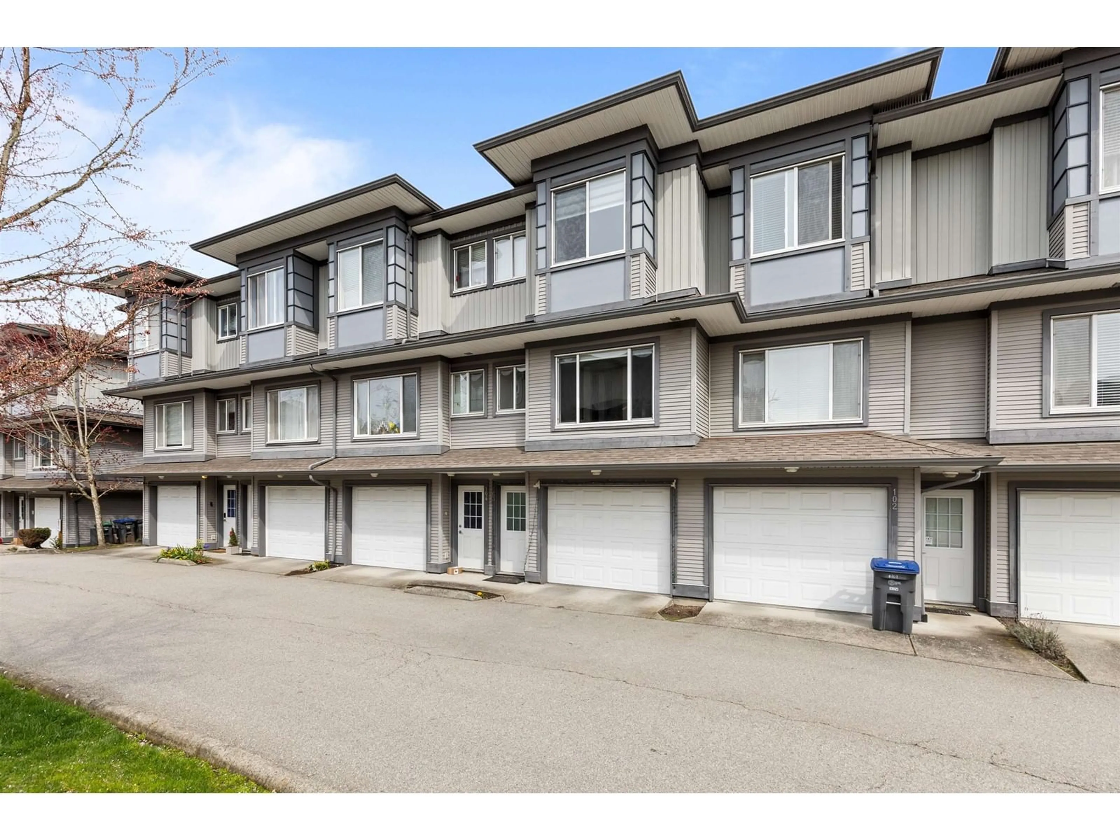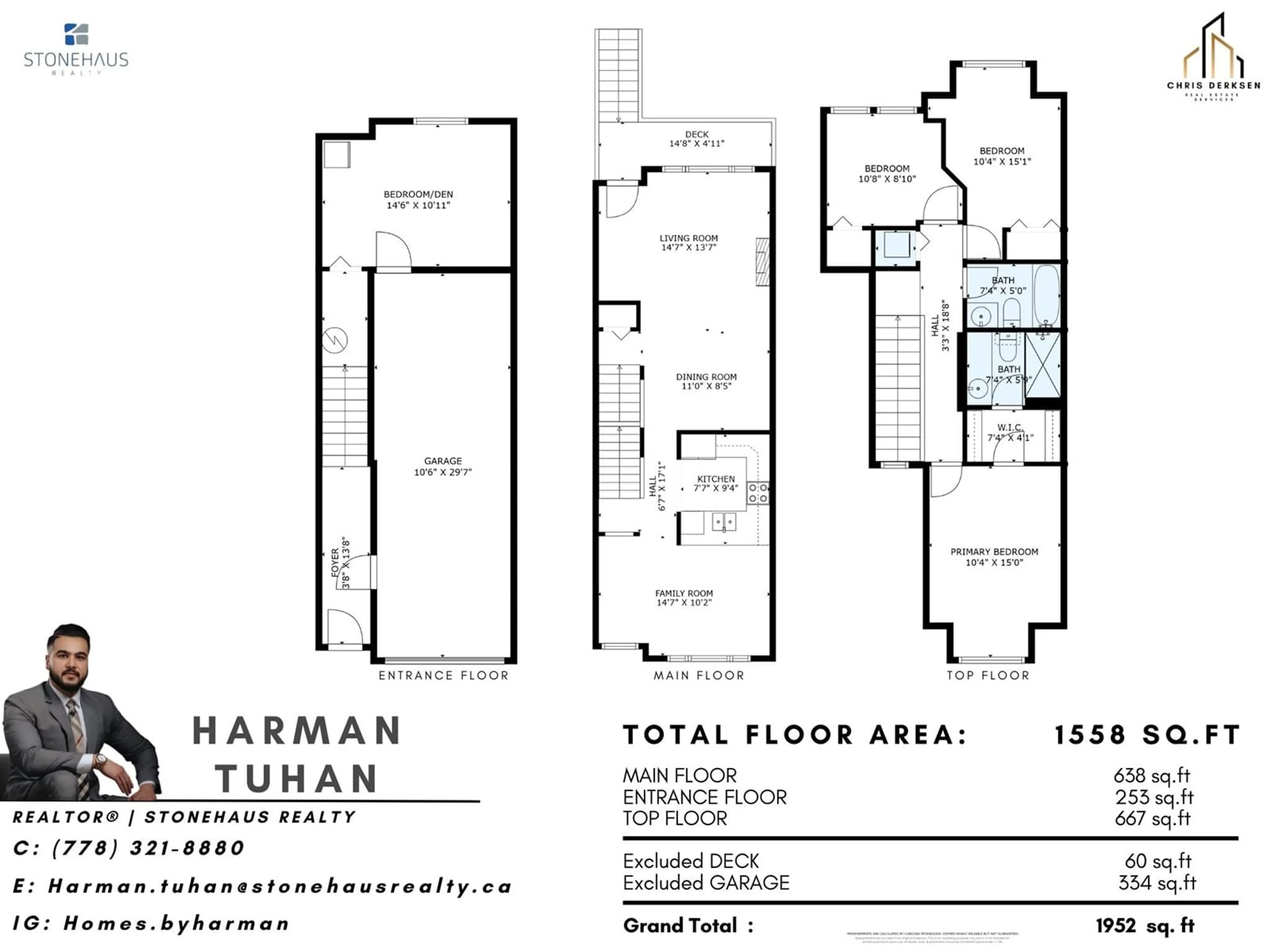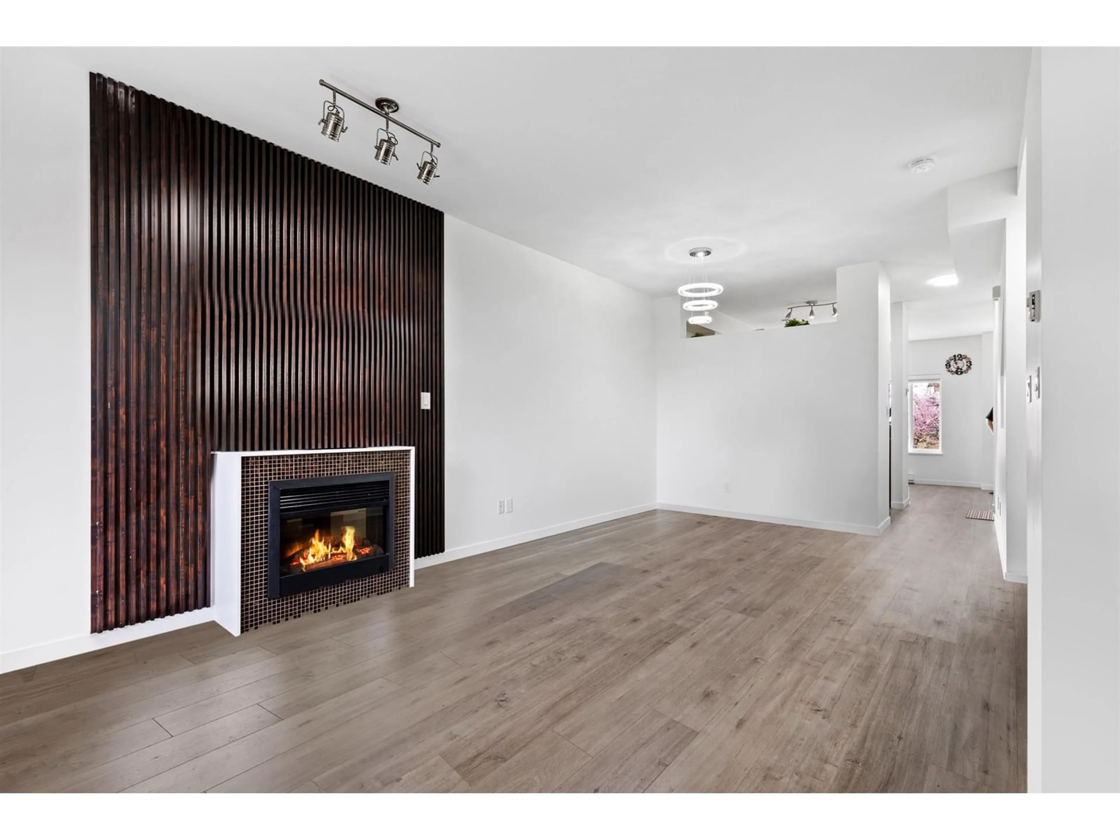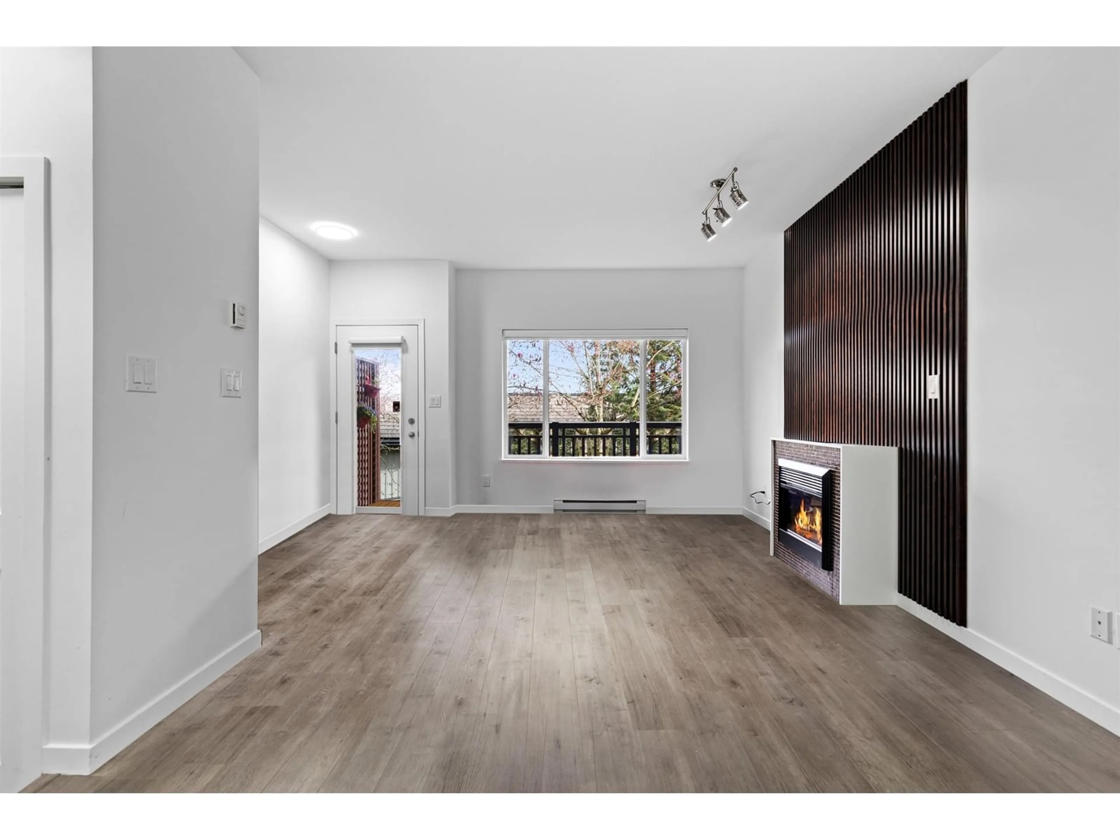103 18701 66 AVENUE, Surrey, British Columbia V3S4P3
Contact us about this property
Highlights
Estimated ValueThis is the price Wahi expects this property to sell for.
The calculation is powered by our Instant Home Value Estimate, which uses current market and property price trends to estimate your home’s value with a 90% accuracy rate.Not available
Price/Sqft$519/sqft
Est. Mortgage$3,474/mo
Maintenance fees$405/mo
Tax Amount ()-
Days On Market1 day
Description
Convenience is yours, only steps to Save-On, Tim Horton's, Doctors office with walk-in clinic, Dentists, Banking institutions, restaurants and so much more! This 3 bedroom +DEN/ BEDROOM, 2 bathroom features NEW modern wide plank grey laminate floors on the main and brand NEW carpeting throughout. Freshly painted with NEW lighting in most areas of the house. Kitchen features Stainless Steel appliances and Granite counters. Cozy deck off the living room leads down to fenced backyard. Everything you need is at your fingertips. Both levels of Schools within walking distance. Including new Salish Secondary School. What more could you ask for? This centrally located home is a must see! (id:39198)
Property Details
Interior
Features
Condo Details
Amenities
Clubhouse, Exercise Centre
Inclusions
Property History
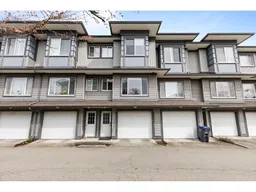 23
23
