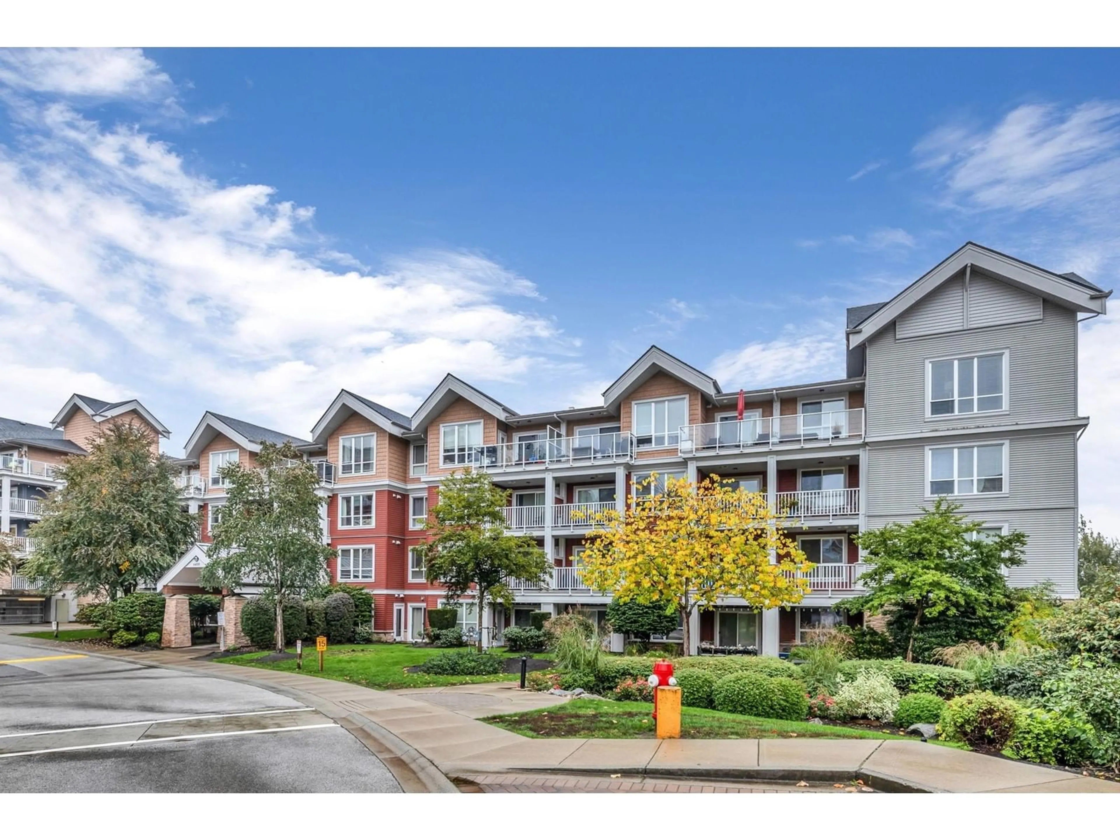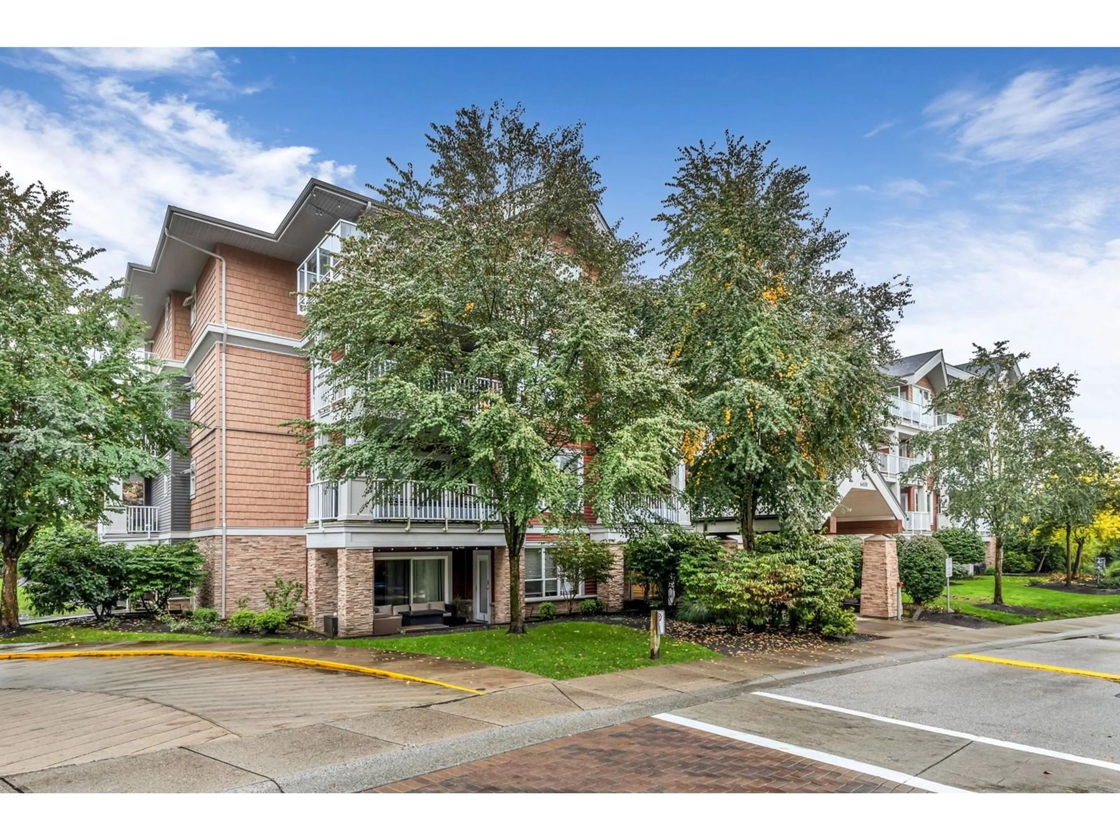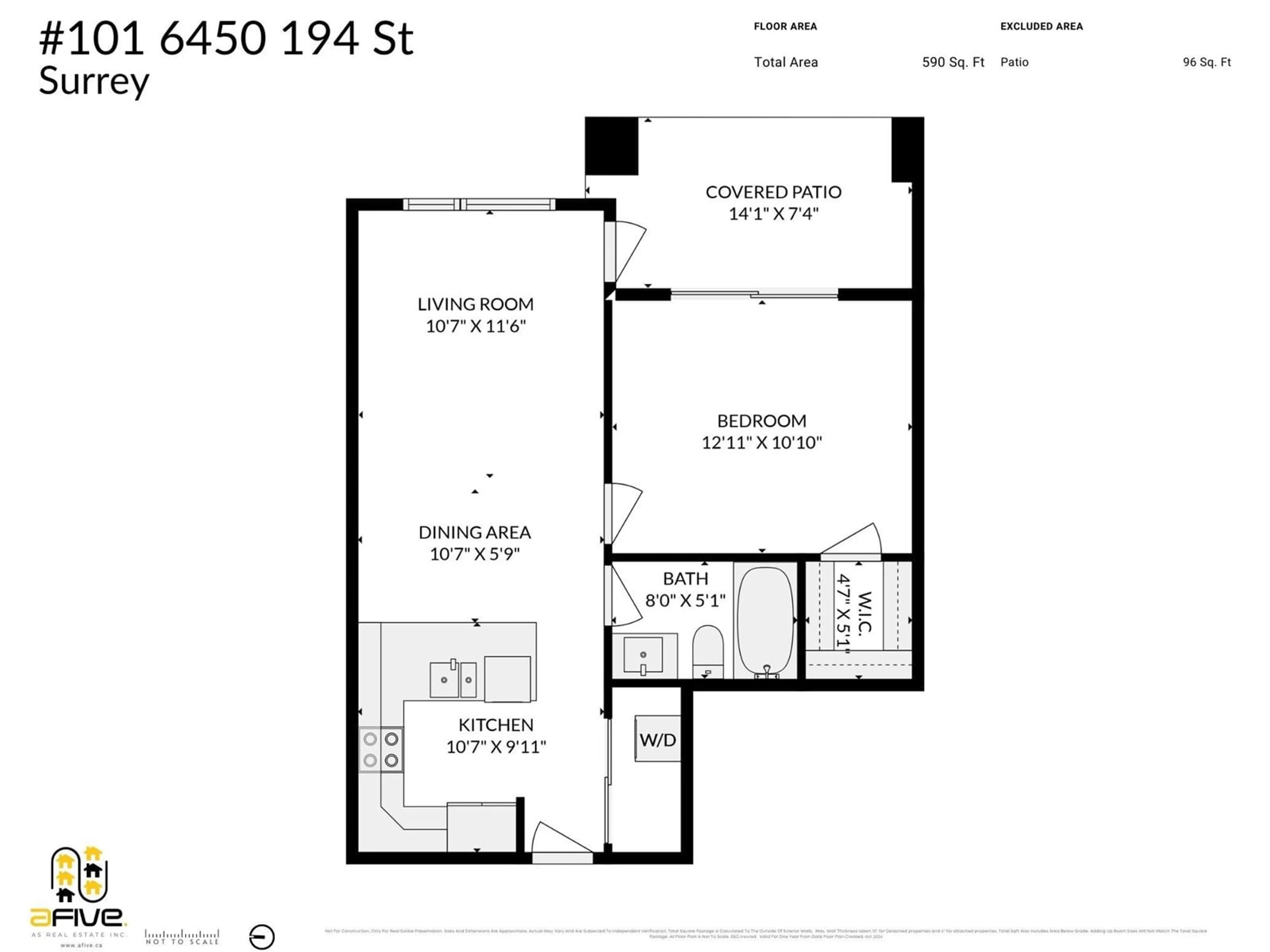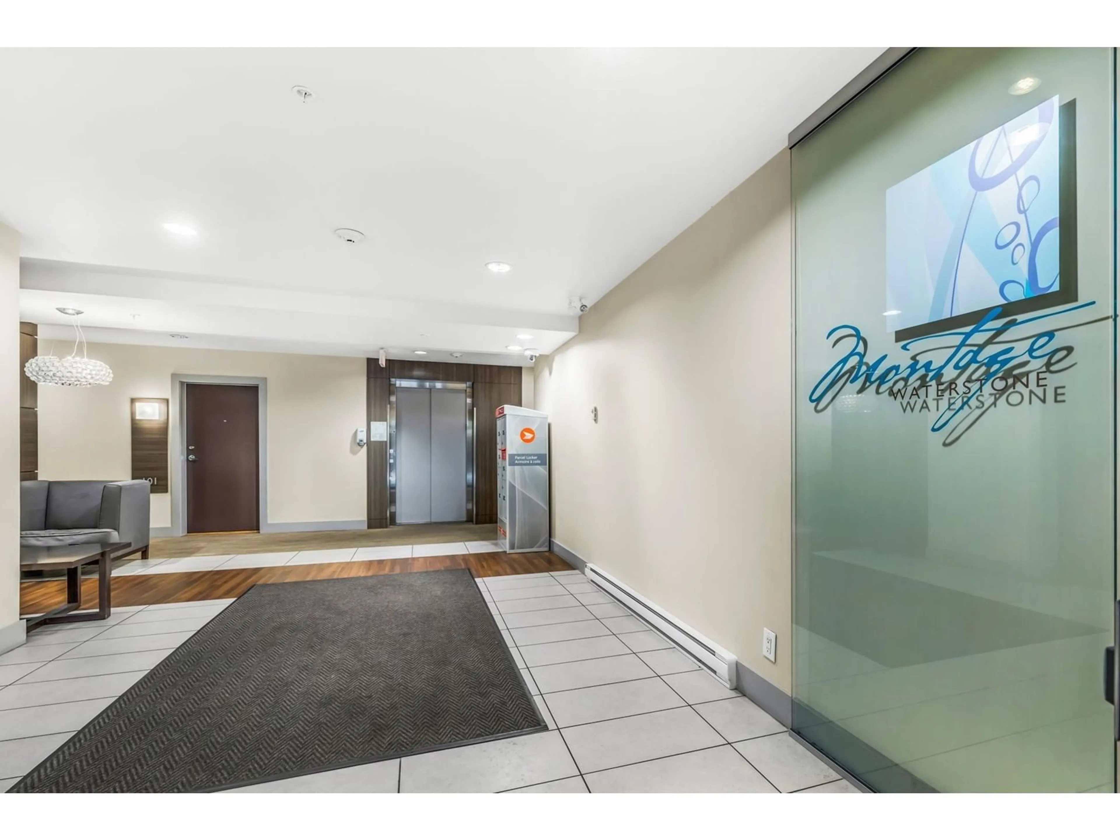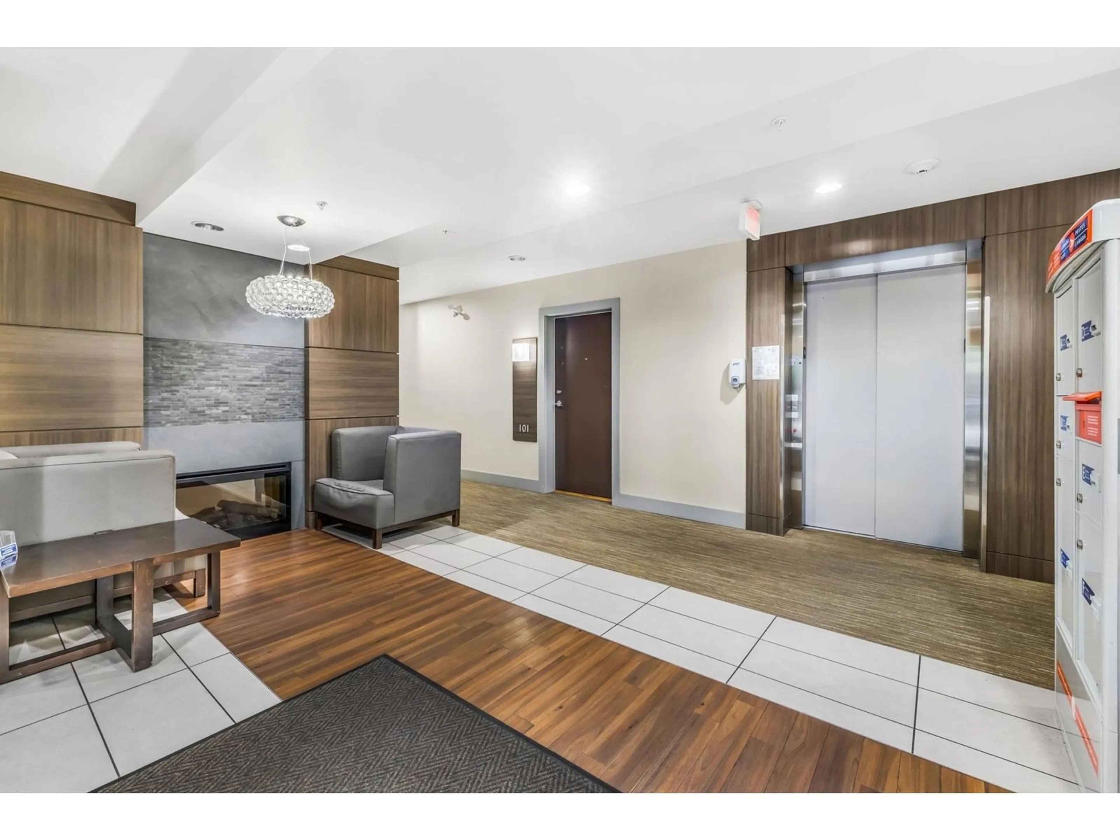101 6450 194 STREET, Surrey, British Columbia V4N6J8
Contact us about this property
Highlights
Estimated ValueThis is the price Wahi expects this property to sell for.
The calculation is powered by our Instant Home Value Estimate, which uses current market and property price trends to estimate your home’s value with a 90% accuracy rate.Not available
Price/Sqft$913/sqft
Est. Mortgage$2,315/mo
Maintenance fees$313/mo
Tax Amount ()-
Days On Market149 days
Description
Welcome to award winning Waterstone! This cozy unit comes with custom lighting, heated floors in the bathroom, full slab granite counter-tops, S/S appliances including microwave, dishwasher and W/D. 9FT ceilings with oversized windows that face east will allow you to enjoy your morning coffee as you watch the sunrise. Waterstone boasts an amenity centre like no other with 15,000 sqft of fabulous packed into two floors. 17 seat theatre, indoor pool, dry & steam saunas, fully equipped fitness centre, chef's kitchen, fireside lounges, games room & more! With easy access to Hwys 1 & 10 plus shopping, restaurants, the Willowbrook Mall and future Skytrain, this garden level home is perfect for a first-time home buyer or as an investment property. Ask your agent to book your private showing (id:39198)
Property Details
Interior
Features
Exterior
Features
Parking
Garage spaces 1
Garage type Underground
Other parking spaces 0
Total parking spaces 1
Condo Details
Amenities
Clubhouse, Exercise Centre, Guest Suite, Laundry - In Suite, Recreation Centre, Storage - Locker
Inclusions
Property History
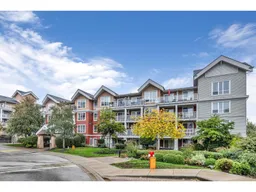 24
24
