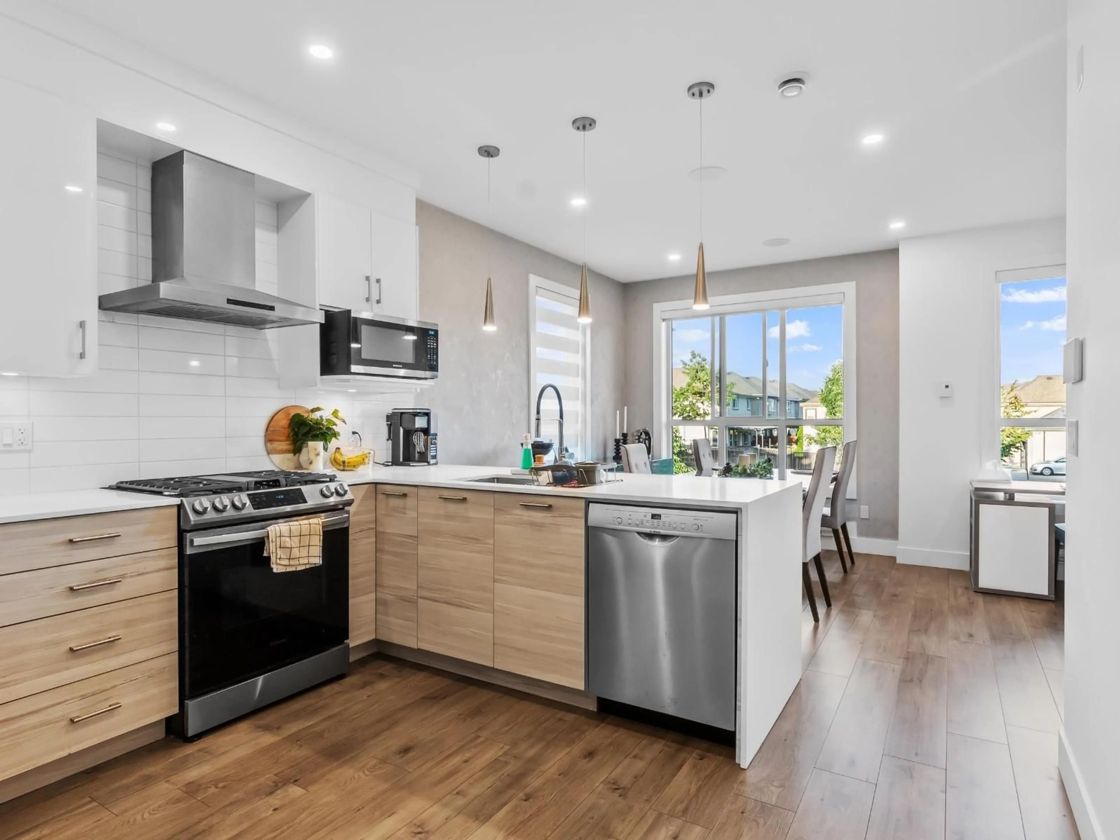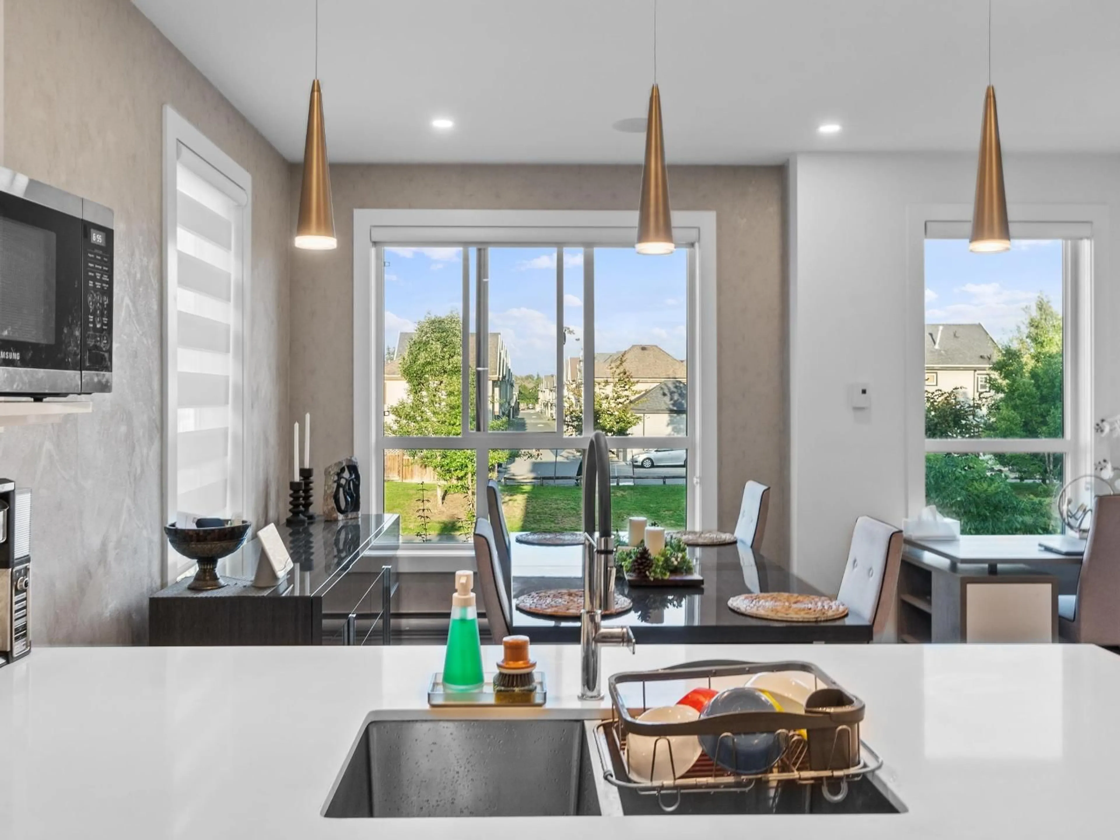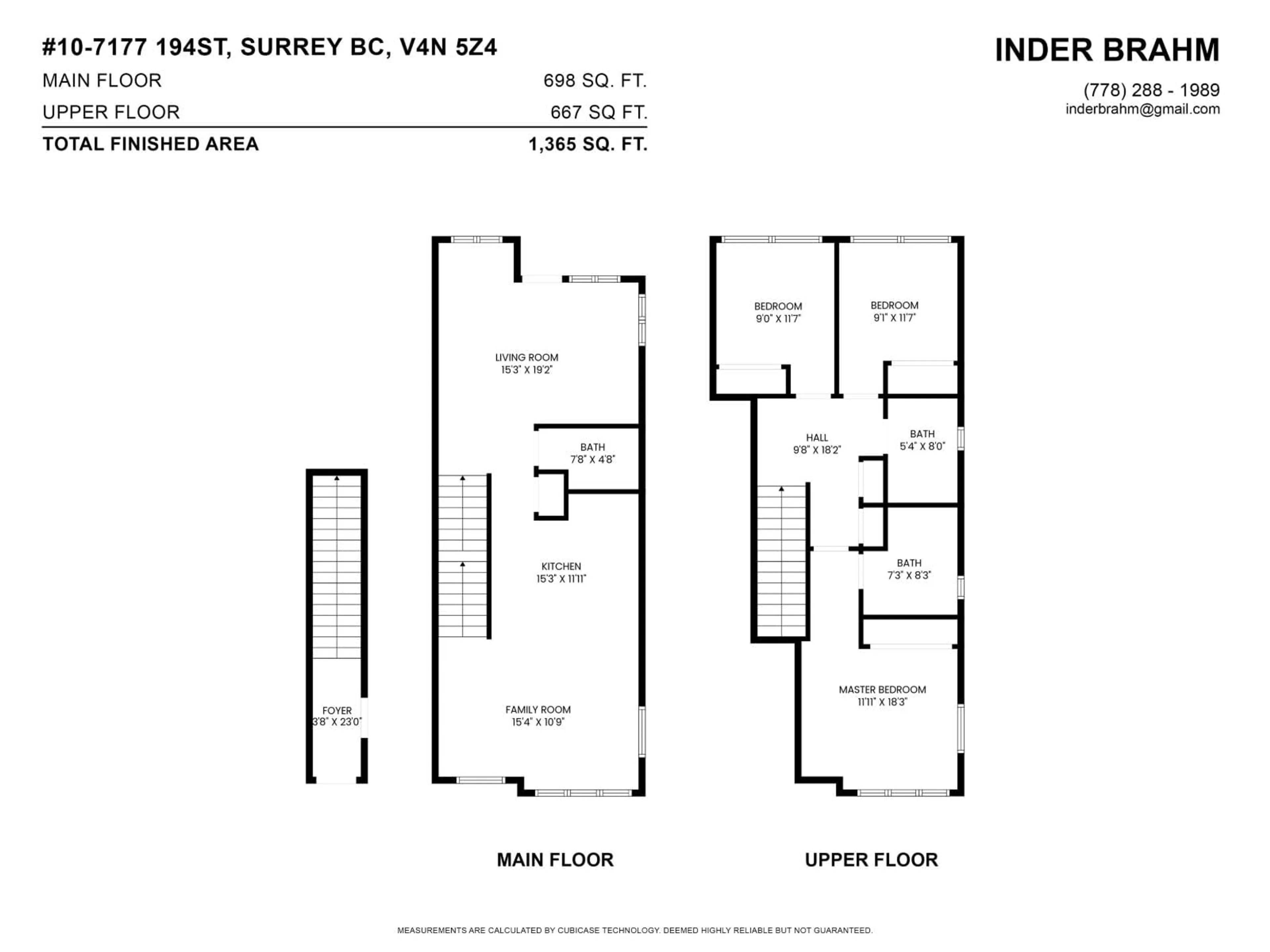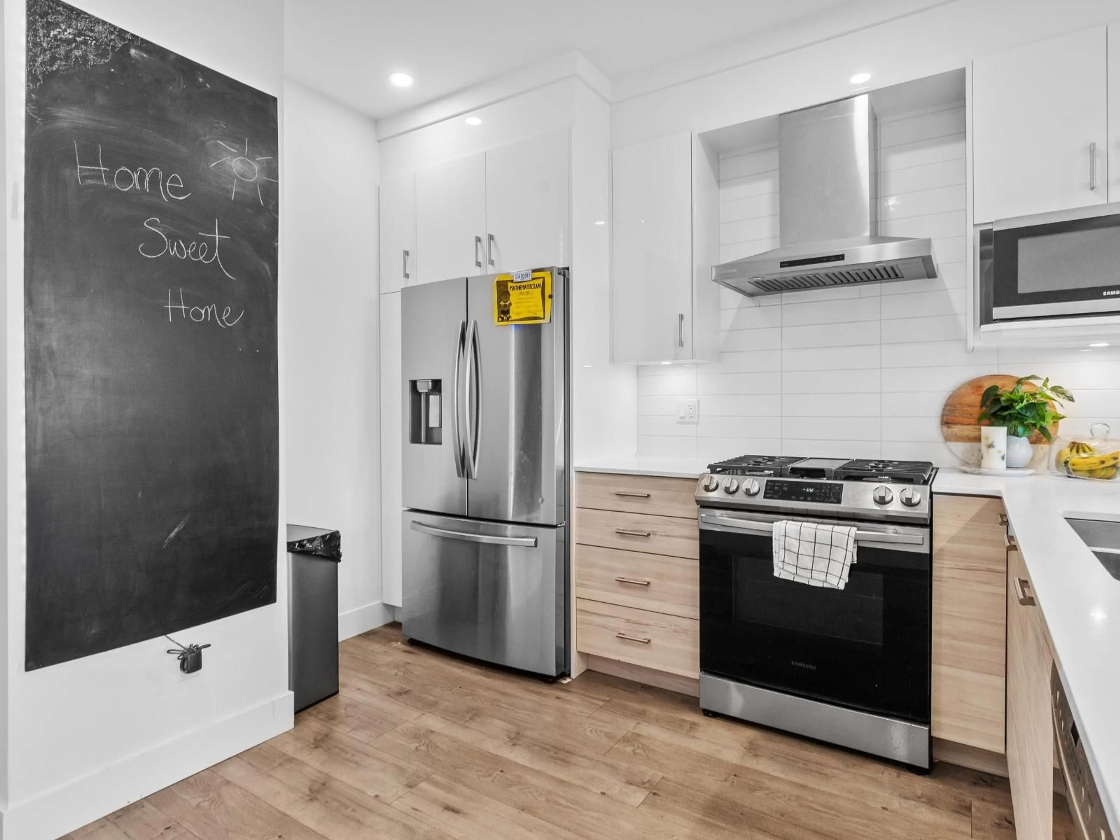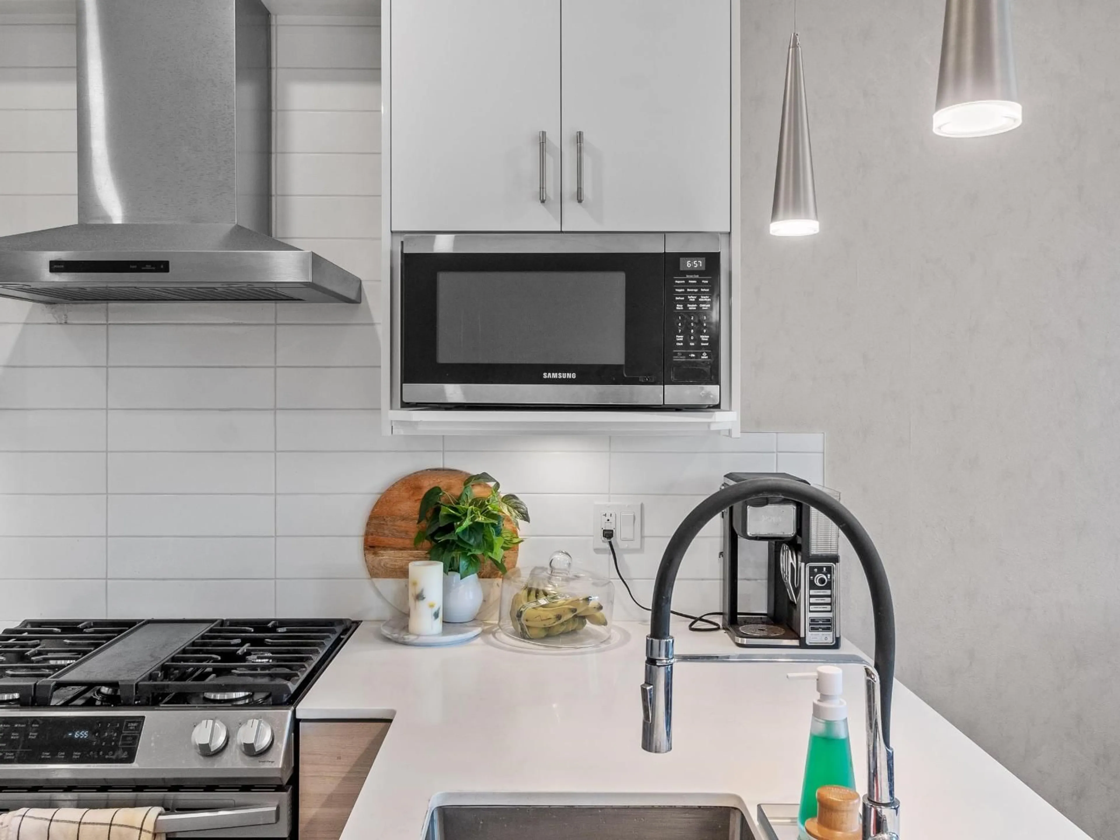10 - 7177 194A, Surrey, British Columbia V4N6V6
Contact us about this property
Highlights
Estimated valueThis is the price Wahi expects this property to sell for.
The calculation is powered by our Instant Home Value Estimate, which uses current market and property price trends to estimate your home’s value with a 90% accuracy rate.Not available
Price/Sqft$615/sqft
Monthly cost
Open Calculator
Description
END UNIT | 3 BED / 3 BATH | 1,365 SQ/FT | Welcome to the highly sought-after... Aloha Estates! This modern townhome offers a spacious floor plan w/ high ceilings & large windows, flooding the interior with natural light. 3 large bedrooms & 3 bathrooms- this is the ideal family home or perfect investment. An expansive kitchen opens up to the dining & living room- perfect for those who like to entertain. The oversized primary suite showcases stunning mountain views. To top it all off, double tandem garage w/ extra storage space. You won't have to go far living here...enjoy everything Clayton Heights has to offer - schools, transit, recreation, shopping & dining all within footsteps of your front door! Located close to the newly proposed Skytrain line...an ideal investment! Call today (id:39198)
Property Details
Interior
Features
Exterior
Parking
Garage spaces -
Garage type -
Total parking spaces 2
Condo Details
Amenities
Laundry - In Suite, Clubhouse
Inclusions
Property History
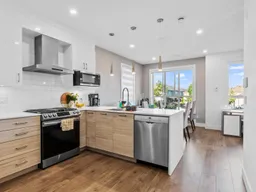 31
31
