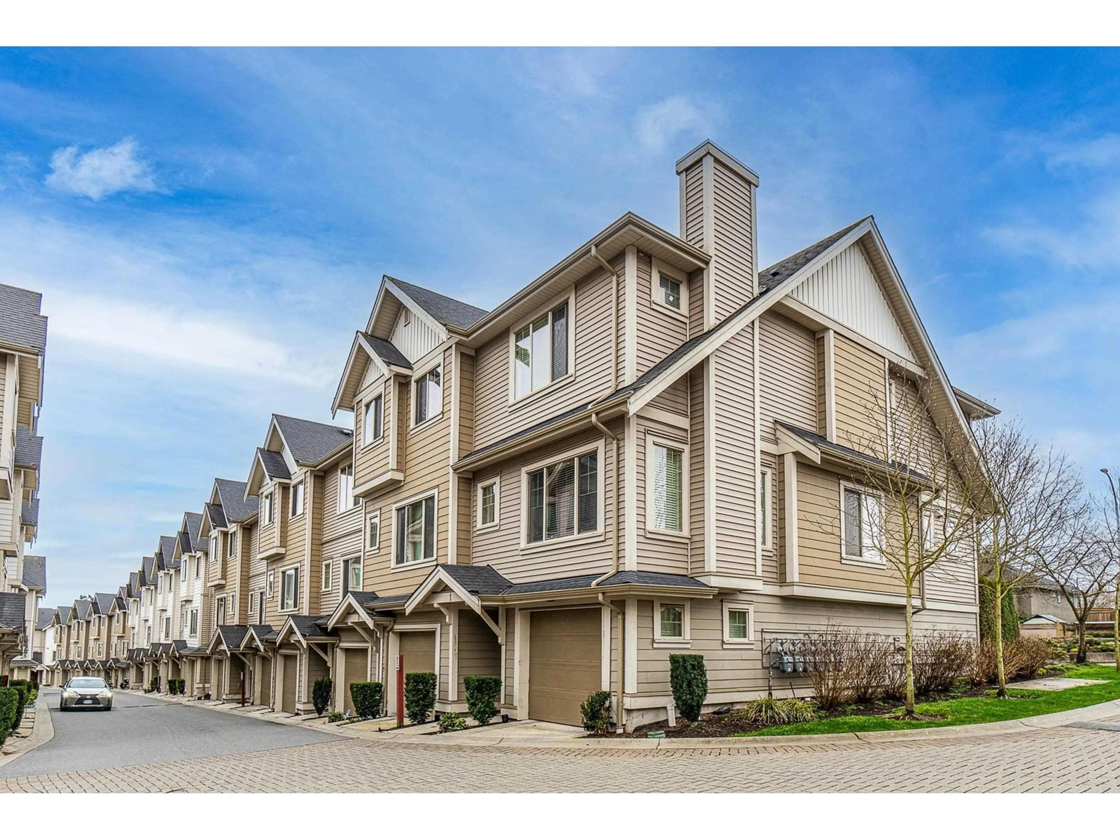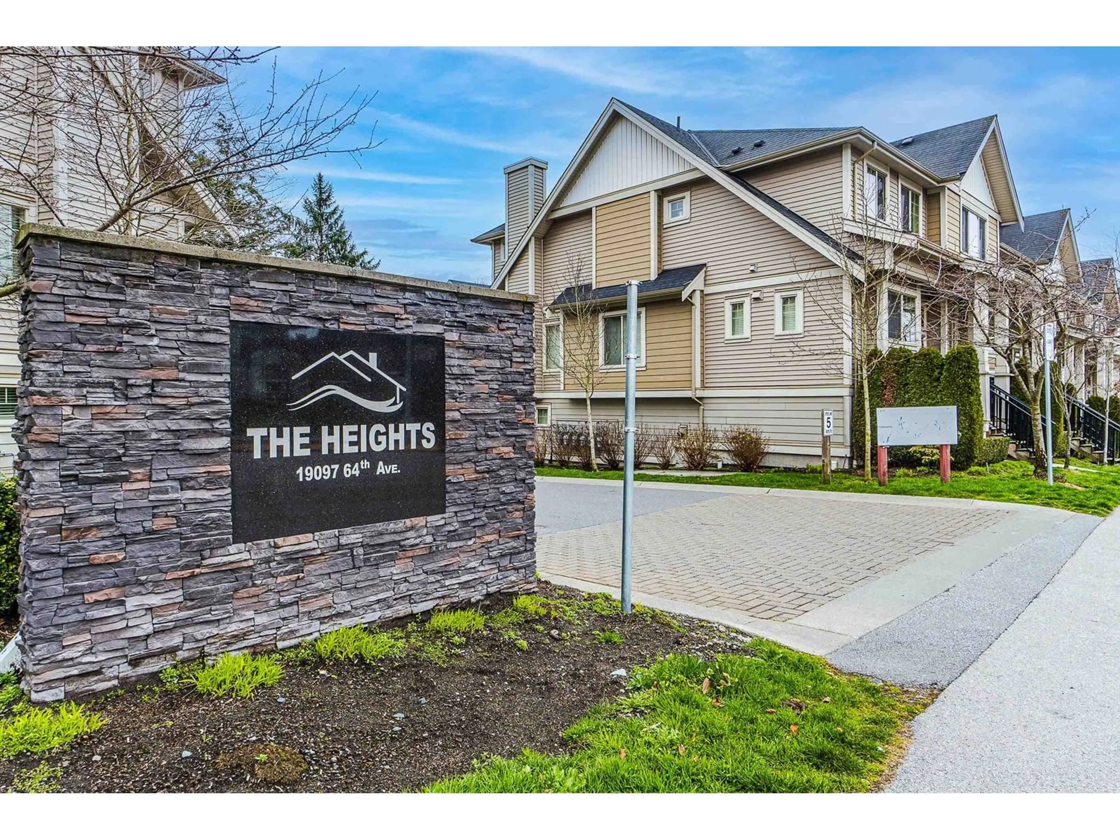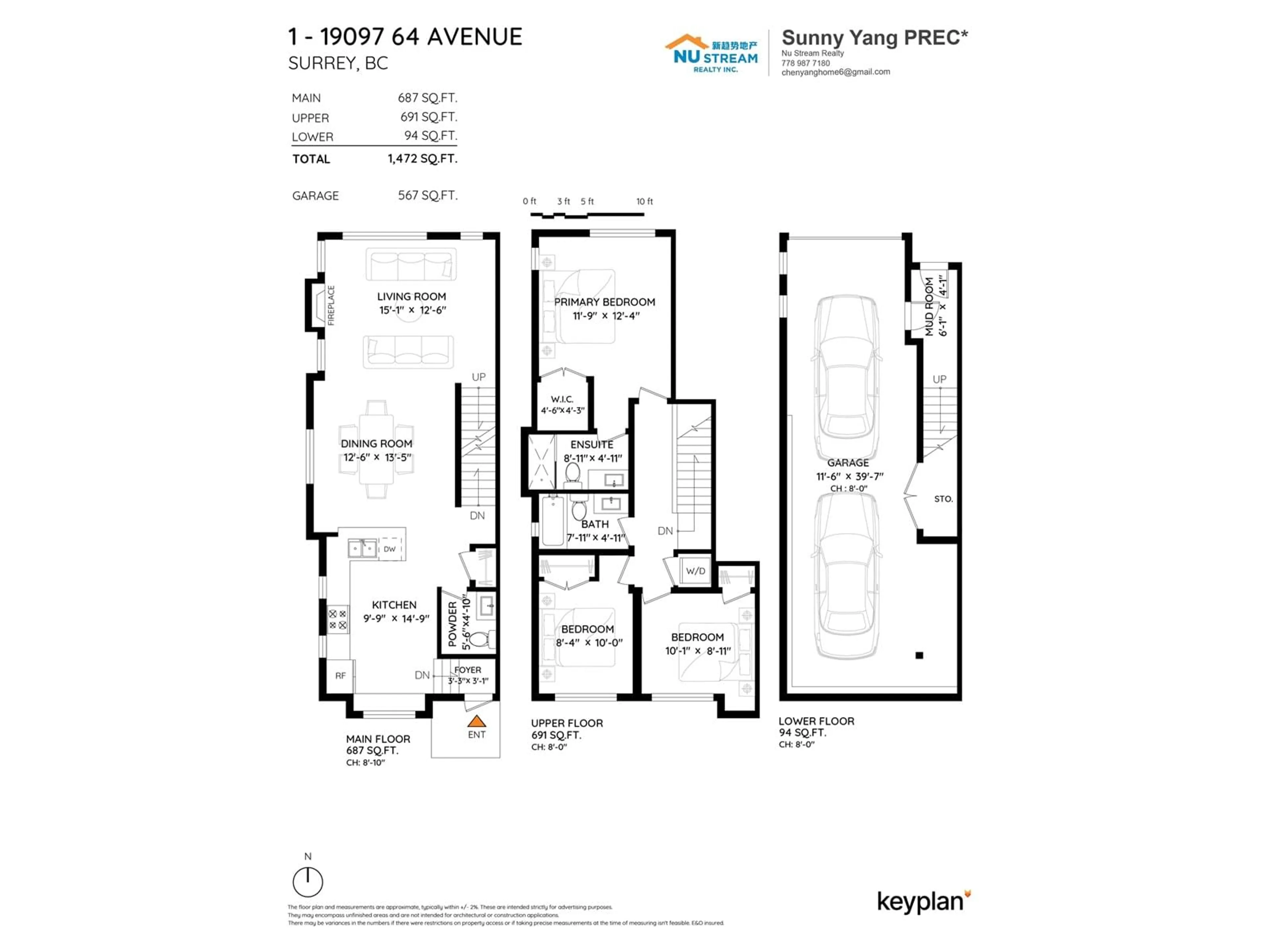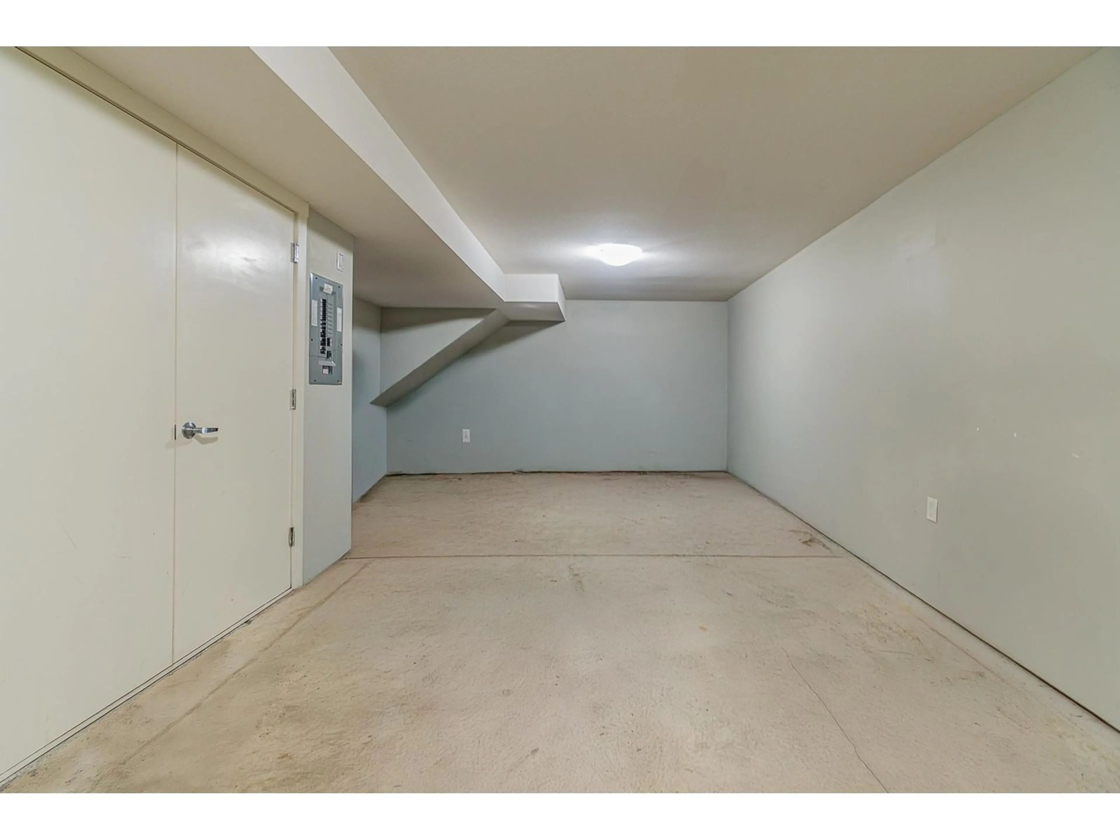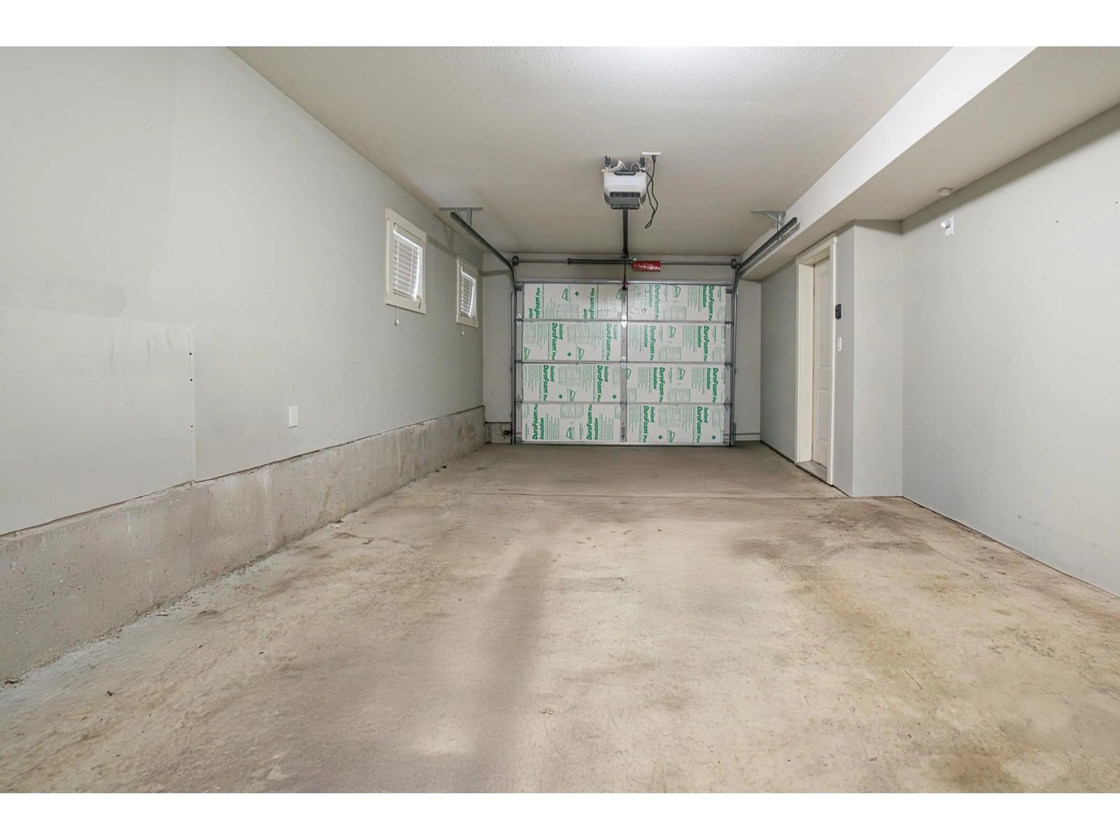1 - 19097 64, Surrey, British Columbia V3S6X5
Contact us about this property
Highlights
Estimated valueThis is the price Wahi expects this property to sell for.
The calculation is powered by our Instant Home Value Estimate, which uses current market and property price trends to estimate your home’s value with a 90% accuracy rate.Not available
Price/Sqft$526/sqft
Monthly cost
Open Calculator
Description
"The Heights" welcomes you to this lovingly End unit Town Home. This highly desirable location provides families with pivotal convenience of nearby schools: Latimer Road Elementary and Clayton Heights Secondary. Walking distance to shops and additional amenities that caters to your day to day needs. This 3 bedroom / 3 bathroom townhouse floor plan is very spacious & bright with lots of natural light due to surrounding windows! Luxury kitchen with stainless steel appliances, quartz counter tops & breakfast bar! Plenty of storage space including two parking tandem garage that provides a convenient separate entry. The position of this unit is welcoming to our guest with nearby guest parking and easy in and out access to and from the complex. (id:39198)
Property Details
Interior
Features
Exterior
Parking
Garage spaces -
Garage type -
Total parking spaces 2
Condo Details
Amenities
Laundry - In Suite, Clubhouse
Inclusions
Property History
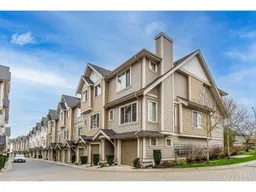 23
23
