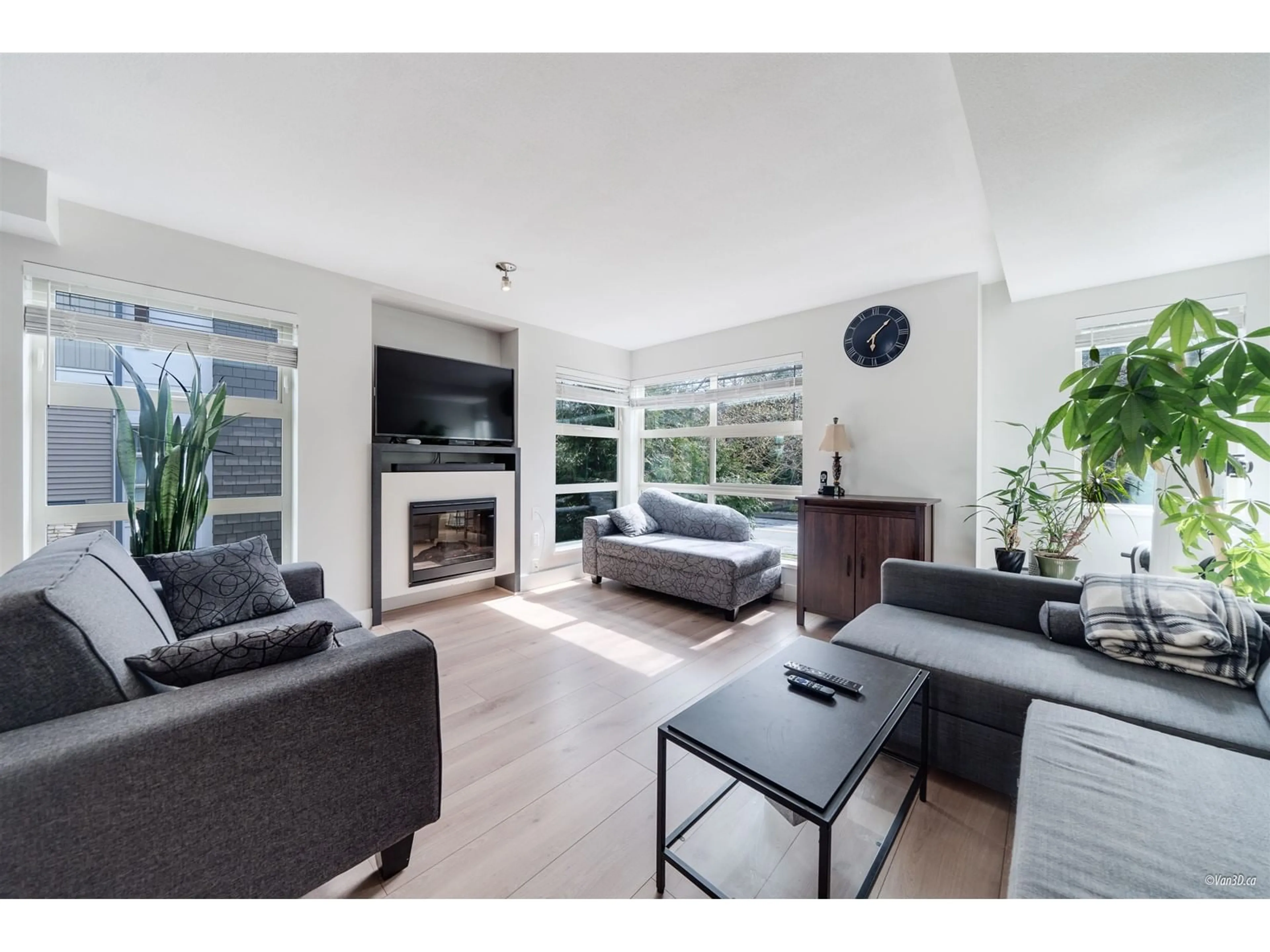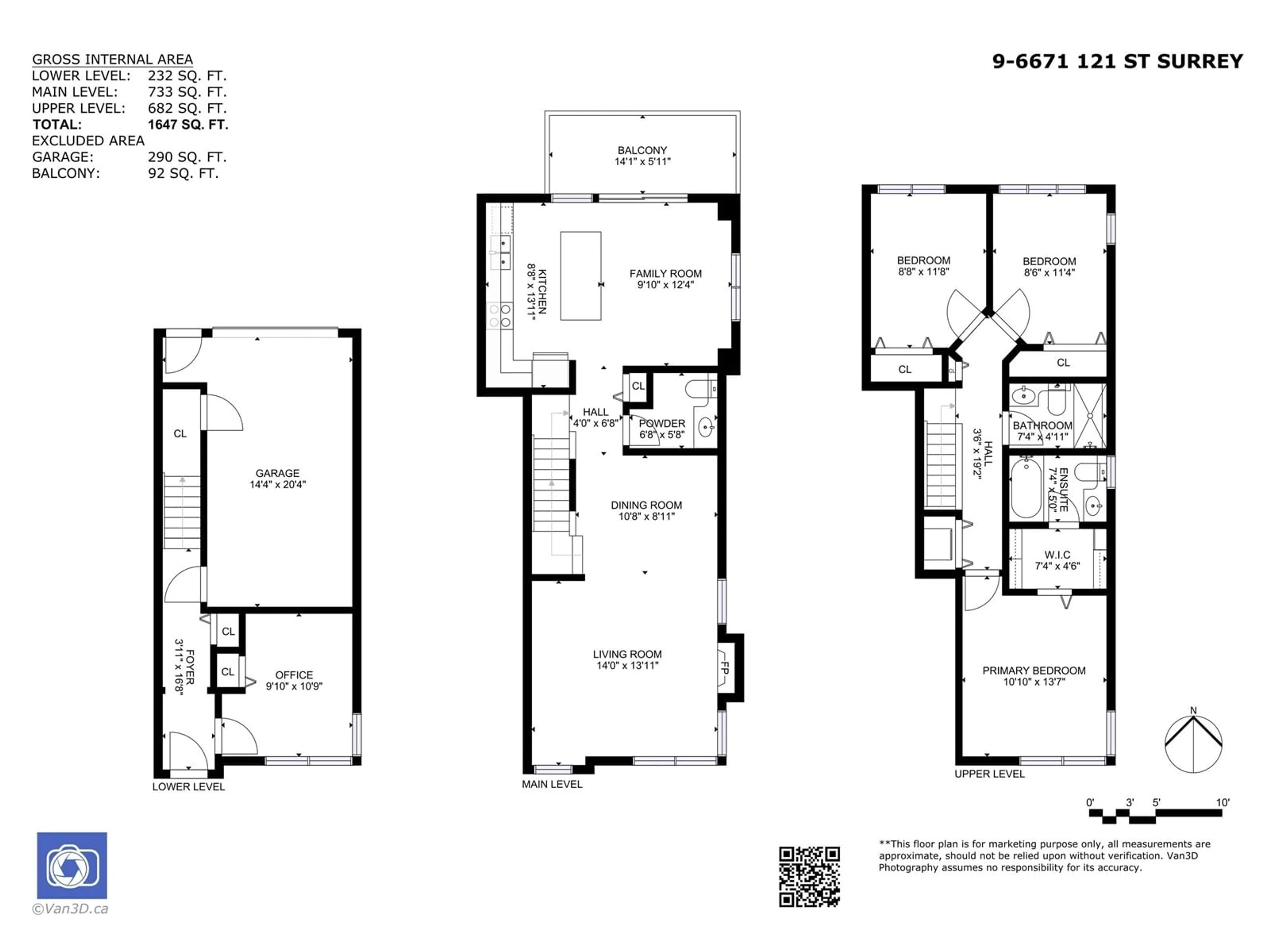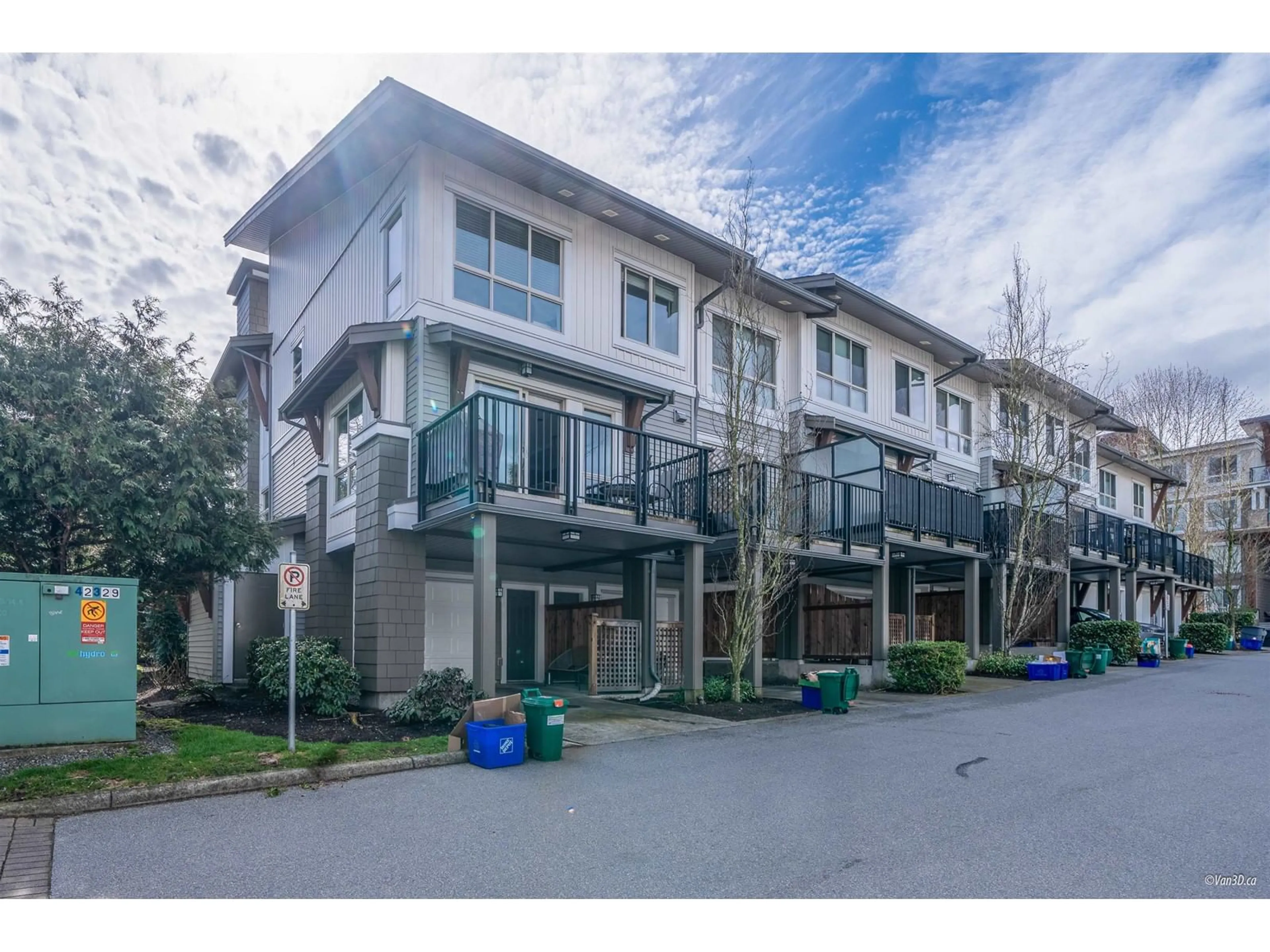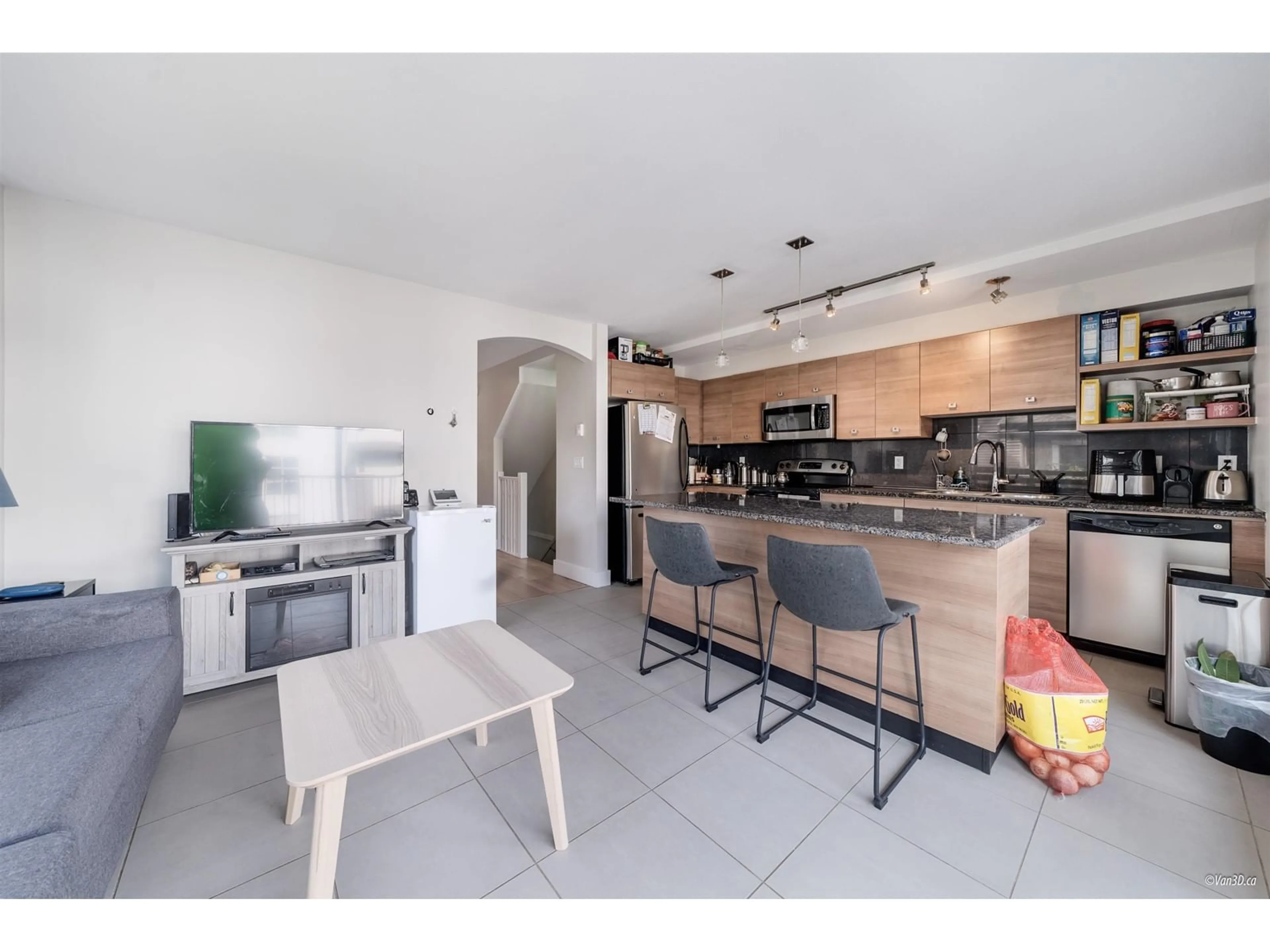9 - 6671 121, Surrey, British Columbia V3W1T9
Contact us about this property
Highlights
Estimated ValueThis is the price Wahi expects this property to sell for.
The calculation is powered by our Instant Home Value Estimate, which uses current market and property price trends to estimate your home’s value with a 90% accuracy rate.Not available
Price/Sqft$545/sqft
Est. Mortgage$3,861/mo
Maintenance fees$497/mo
Tax Amount (2024)$3,224/yr
Days On Market43 days
Description
Welcome to your dream townhouse in the heart of Surrey! This impeccably well-maintained gem offers the perfect blend of convenience and comfort. Featuring a private street entrance to your front door, you'll enjoy seamless access to everything this vibrant community provides. Just steps from transit, commuting is effortless, while an array of nearby shops, restaurants, grocery stores like Save on Foods puts your daily essentials within easy reach. Inside, this move-in-ready home showcases a thoughtful layout, modern finishes, ample storage, and abundant natural light. Bonus, the strata complex enhances your lifestyle with amazing amenities, including a club house and outdoor pool. Don't miss your chance to live close to it all in style and sophistication! Corner unit! (id:39198)
Property Details
Interior
Features
Exterior
Features
Parking
Garage spaces -
Garage type -
Total parking spaces 2
Condo Details
Amenities
Exercise Centre, Laundry - In Suite, Sauna, Whirlpool, Clubhouse
Inclusions
Property History
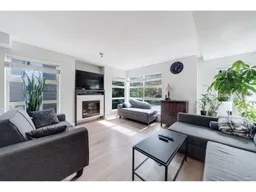 34
34
