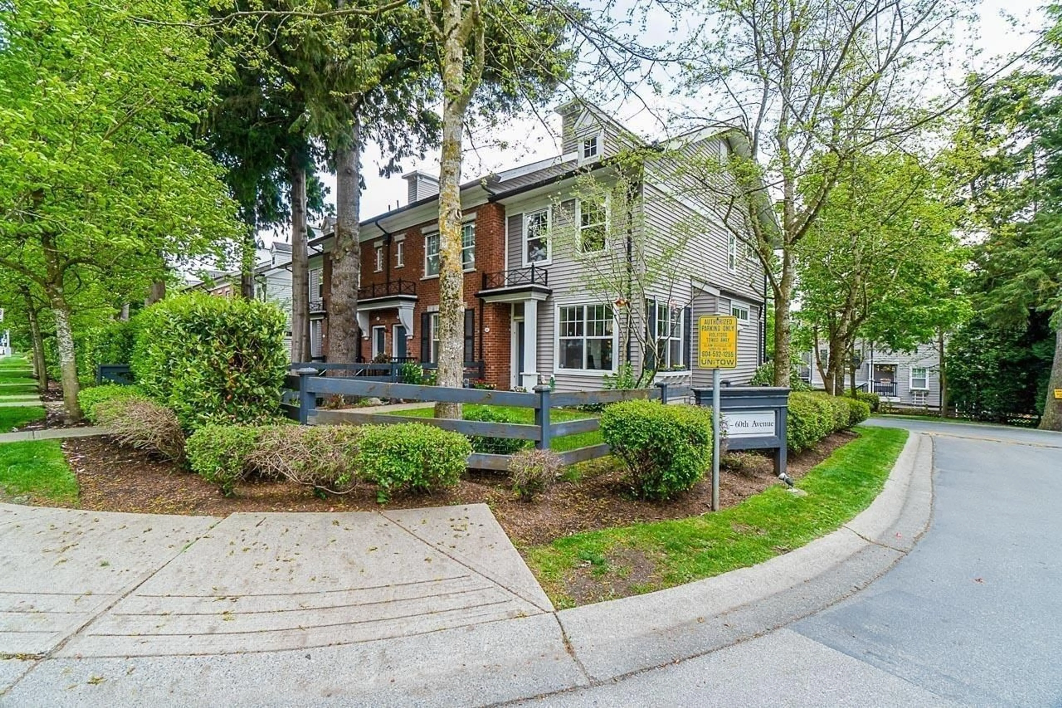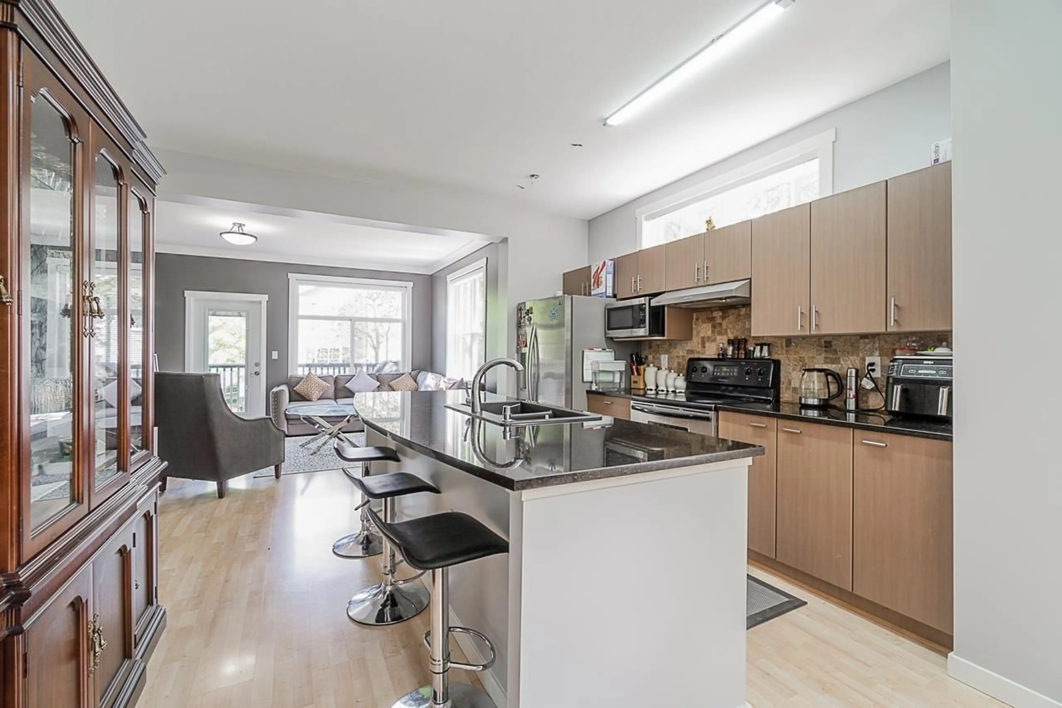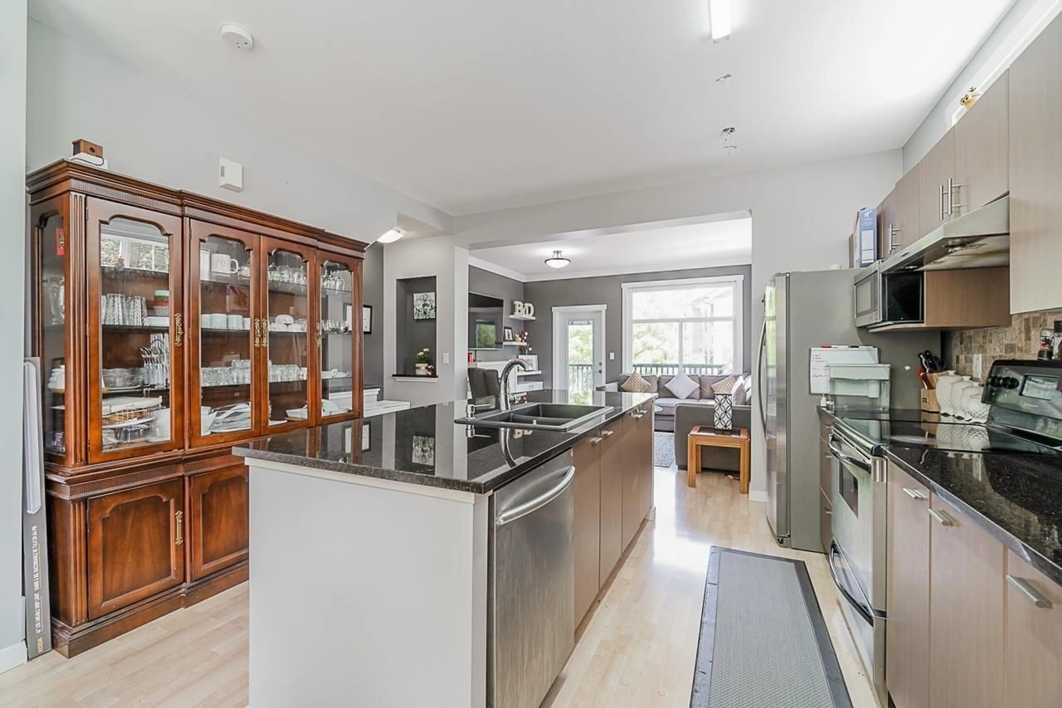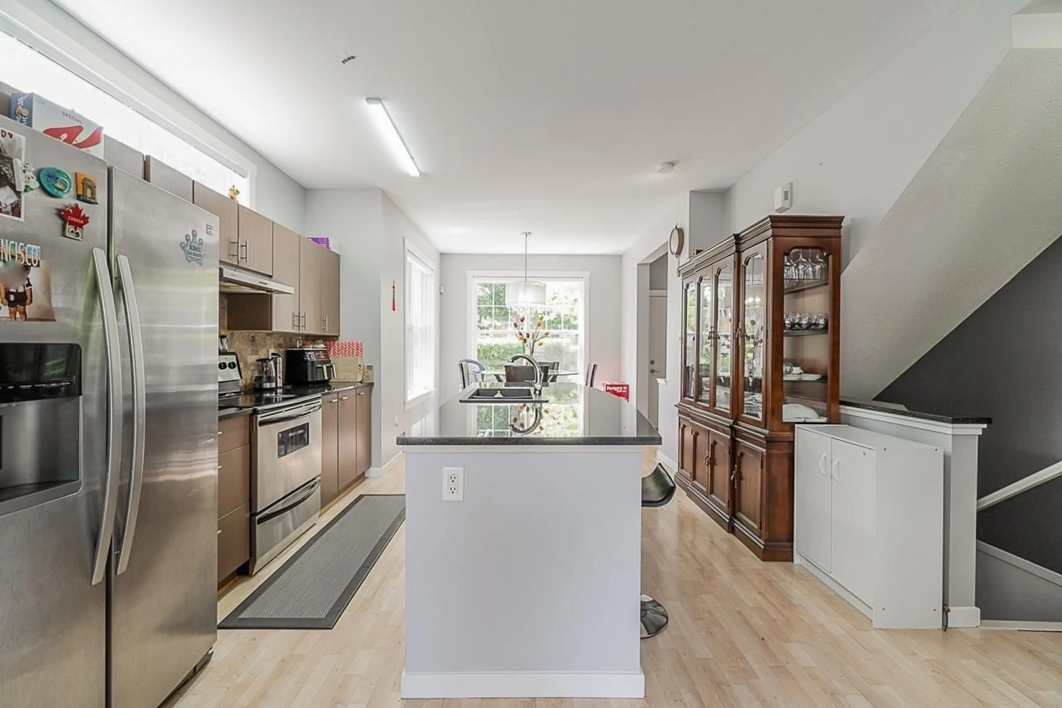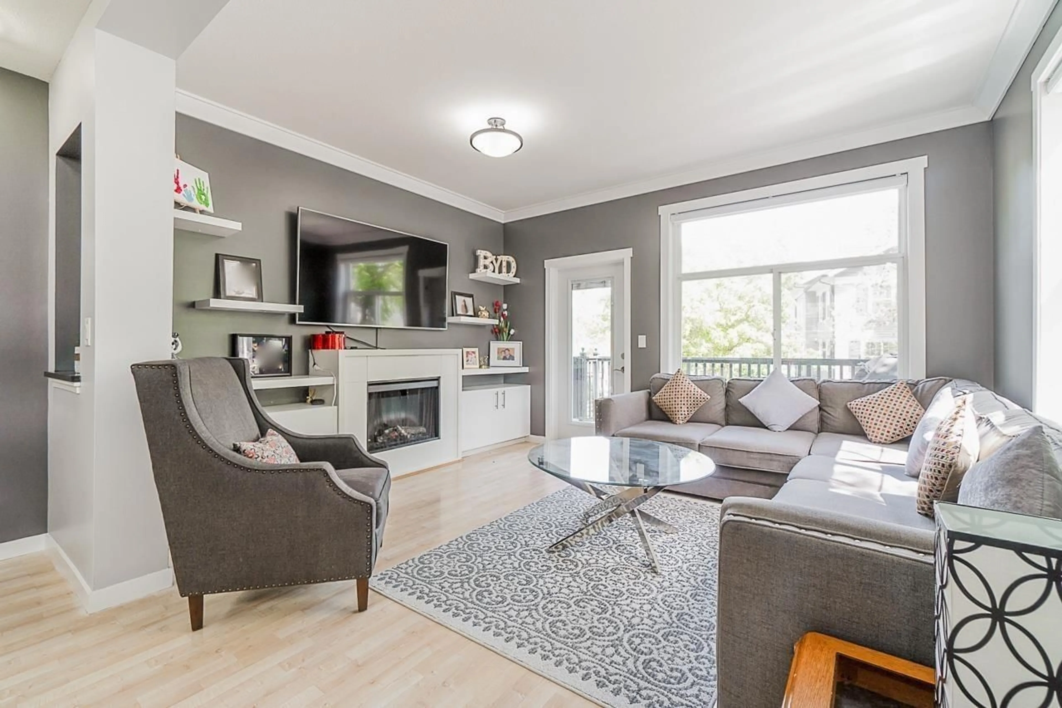88 - 15075 60, Surrey, British Columbia V3S1S1
Contact us about this property
Highlights
Estimated ValueThis is the price Wahi expects this property to sell for.
The calculation is powered by our Instant Home Value Estimate, which uses current market and property price trends to estimate your home’s value with a 90% accuracy rate.Not available
Price/Sqft$617/sqft
Est. Mortgage$3,263/mo
Maintenance fees$377/mo
Tax Amount (2024)$3,029/yr
Days On Market43 days
Description
Nature's Walk Executive Townhomes: This end unit enjoys one of the finest locations in the complex. Like new, this west-facing, 1,230 sq. ft. home is bright, private, and peaceful, with floor-to-ceiling windows on three sides that offer stunning garden views. Key features include 9 ft. ceilings, elegant wood flooring, built-in cabinetry, an electric fireplace, an oversized kitchen island, granite countertops, and stainless steel appliances. The basement hosts a cozy den with a floor-to-ceiling rock feature wall, as well as a washer and dryer. The property includes a single garage. Suitable for all ages, it welcomes small pets and permits up to four rentals. Conveniently situated just steps from Cambridge Elementary and Sullivan Heights Schools. Open house Sat 12 April 2025, 2-4 pm (id:39198)
Property Details
Interior
Features
Exterior
Parking
Garage spaces -
Garage type -
Total parking spaces 2
Condo Details
Inclusions
Property History
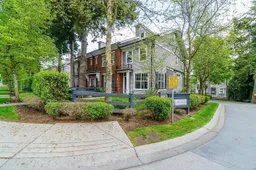 26
26
