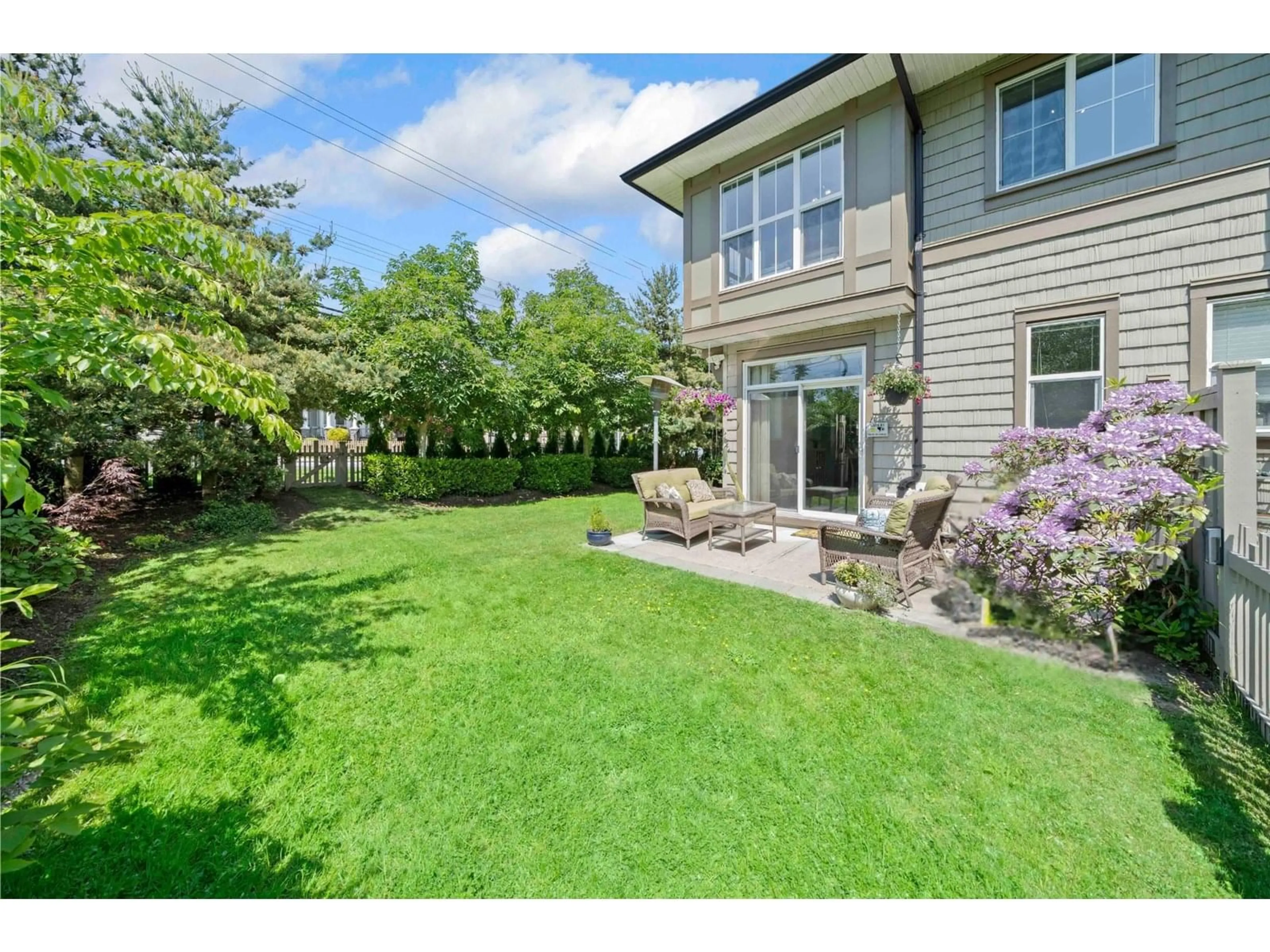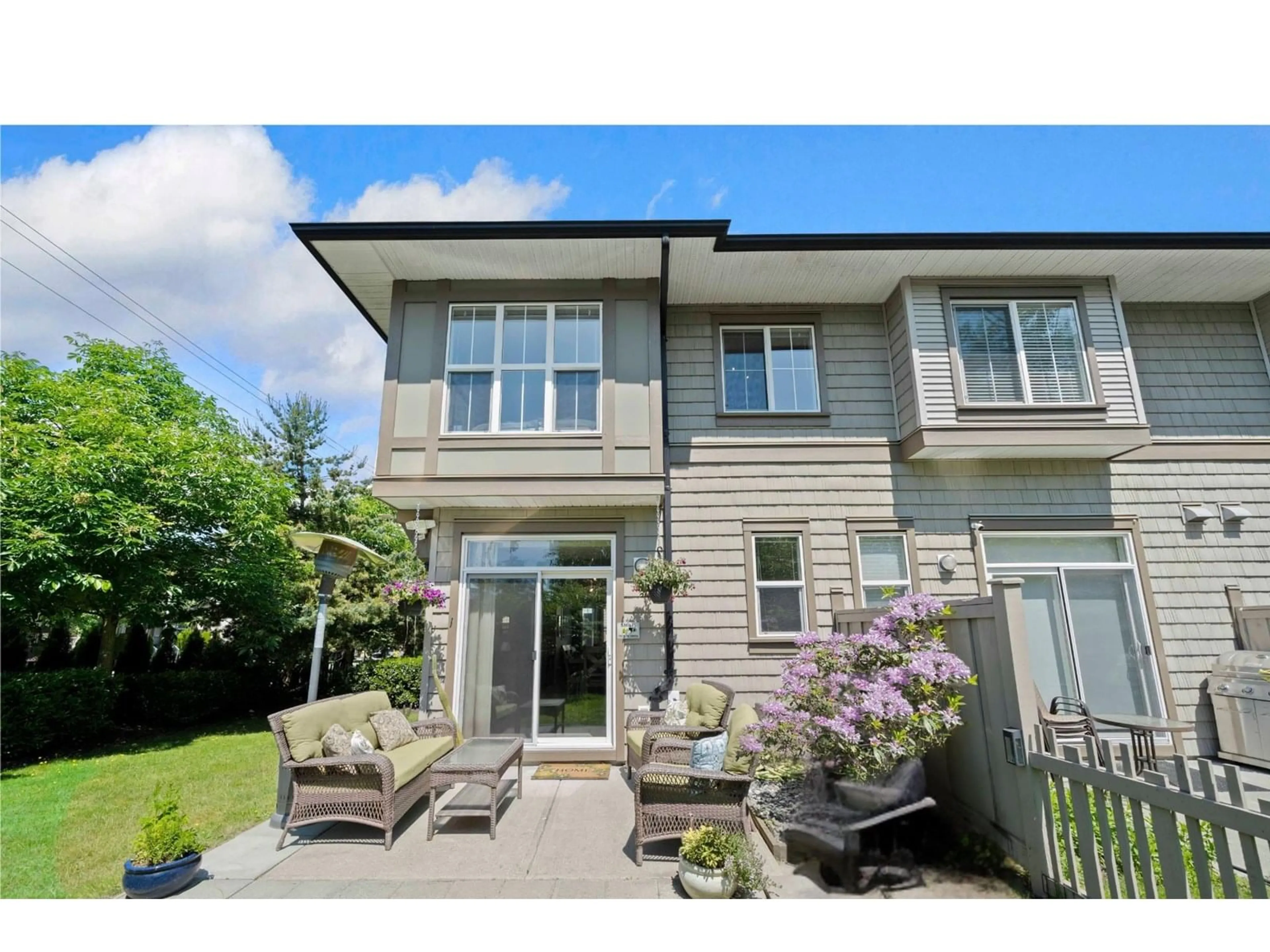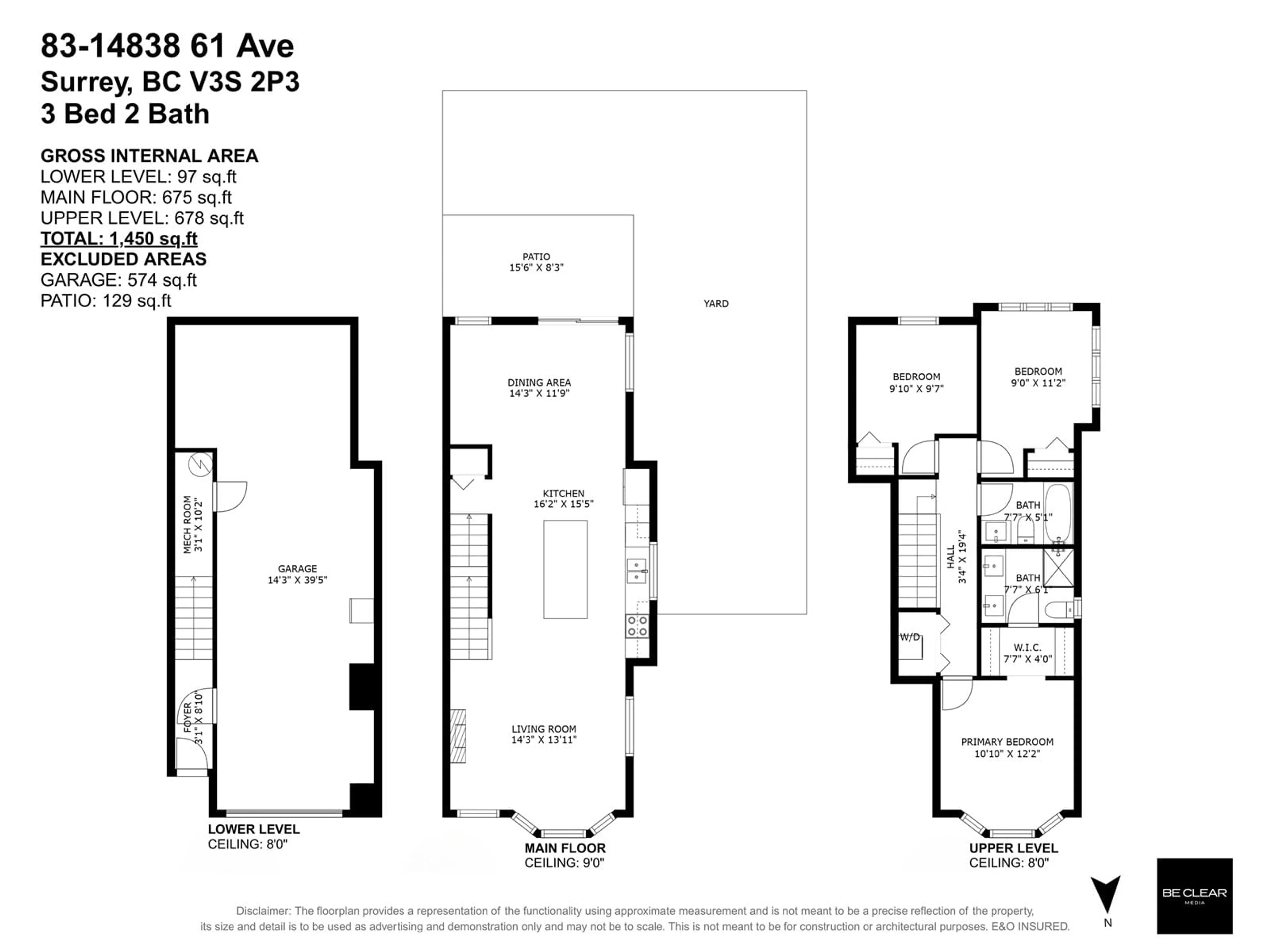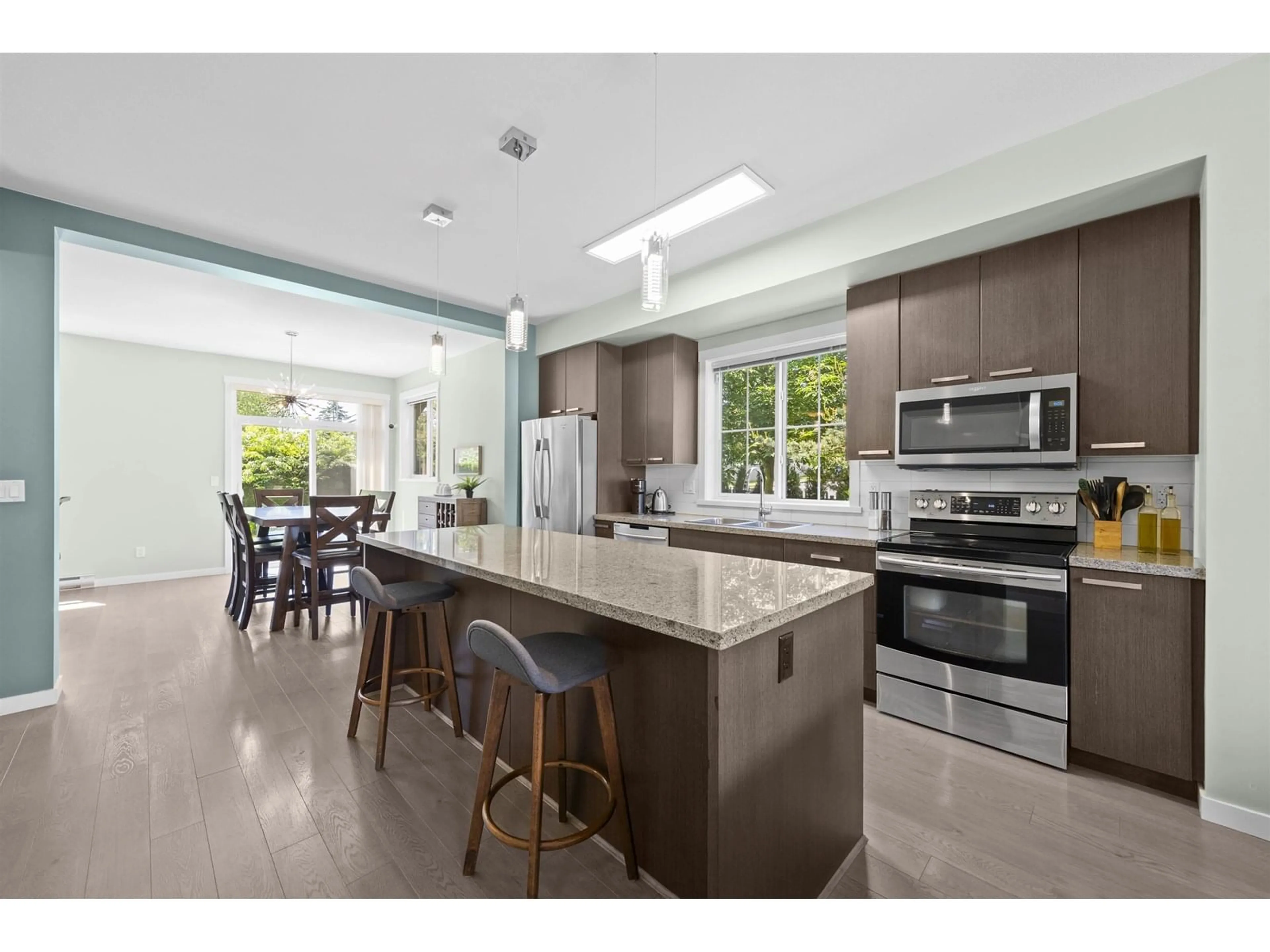83 - 14838 61, Surrey, British Columbia V3S2P3
Contact us about this property
Highlights
Estimated valueThis is the price Wahi expects this property to sell for.
The calculation is powered by our Instant Home Value Estimate, which uses current market and property price trends to estimate your home’s value with a 90% accuracy rate.Not available
Price/Sqft$557/sqft
Monthly cost
Open Calculator
Description
Coveted 3 bed 2 bath Corner, end unit townhouse at SEQUOIA! Enjoy the sunny, massive, fenced private yard that is conveniently located off of the Kitchen/Dining, ideal for relaxation & outdoor gatherings. This home offers 1450 sqft of thoughtfully designed living space. Boasting an open-concept layout that's perfect for families, this home features large sunny bedrooms, a gourmet kitchen w/ sleek granite countertops, stainless steel appliances, a nook perfect for an office & ample storage throughout. 2 parking garage, resort-style amenities, includes a grand clubhouse, fitness center & a guest suite. Sought-after Cambridge Elementary & Sullivan Heights Secondary catchment, this home is just moments from shopping, Fresh St Market, dining, recreation & transit. (id:39198)
Property Details
Interior
Features
Exterior
Parking
Garage spaces -
Garage type -
Total parking spaces 3
Condo Details
Amenities
Exercise Centre, Guest Suite, Laundry - In Suite, Clubhouse
Inclusions
Property History
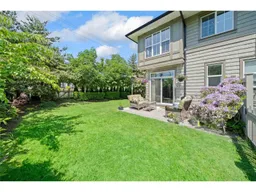 29
29
