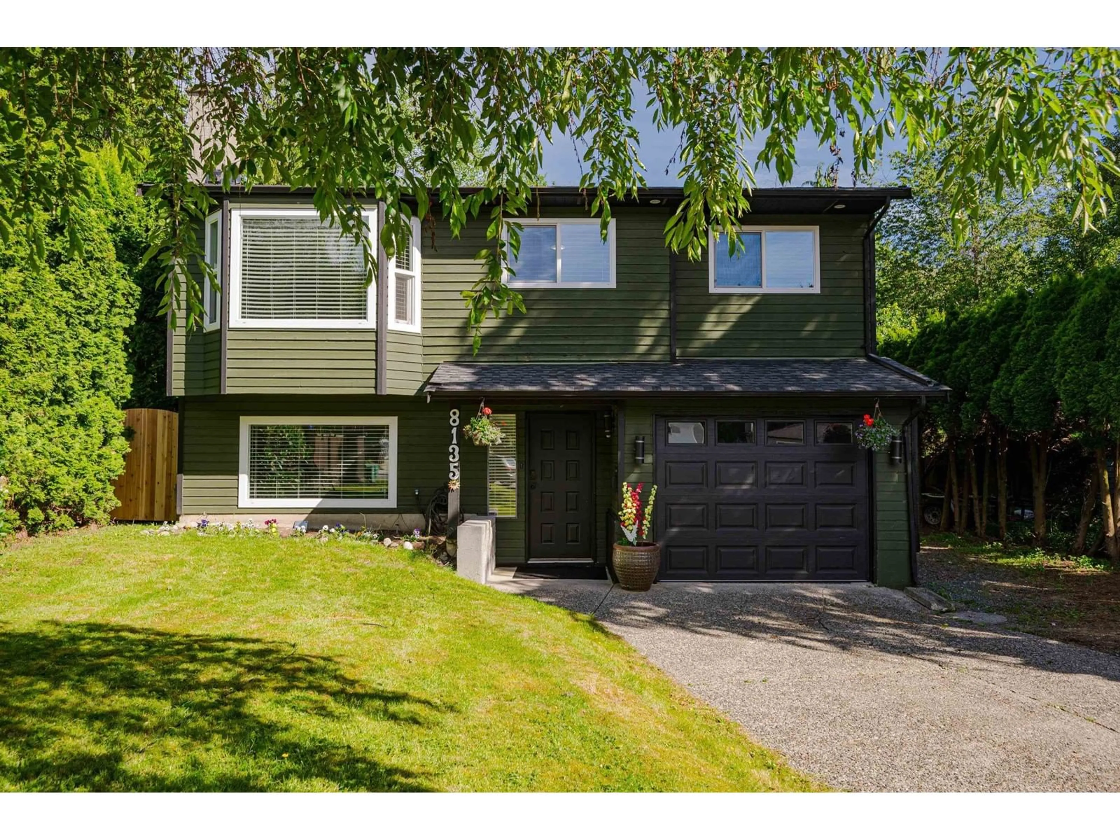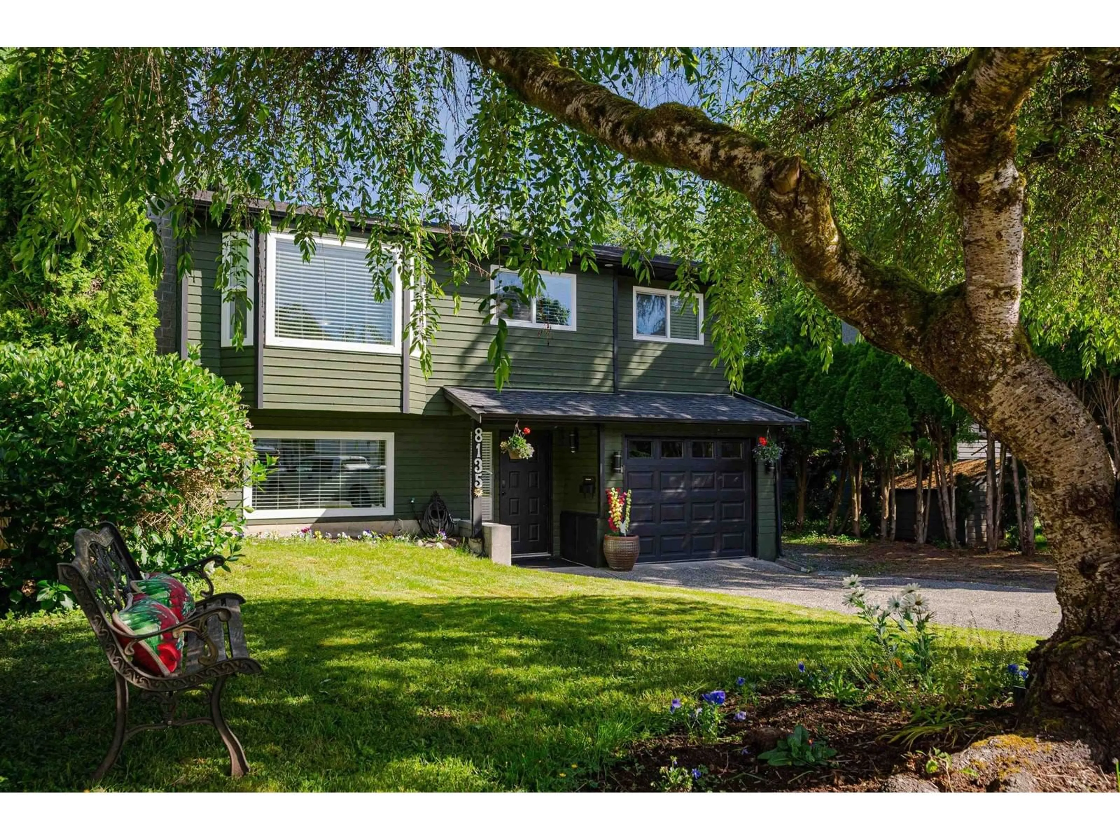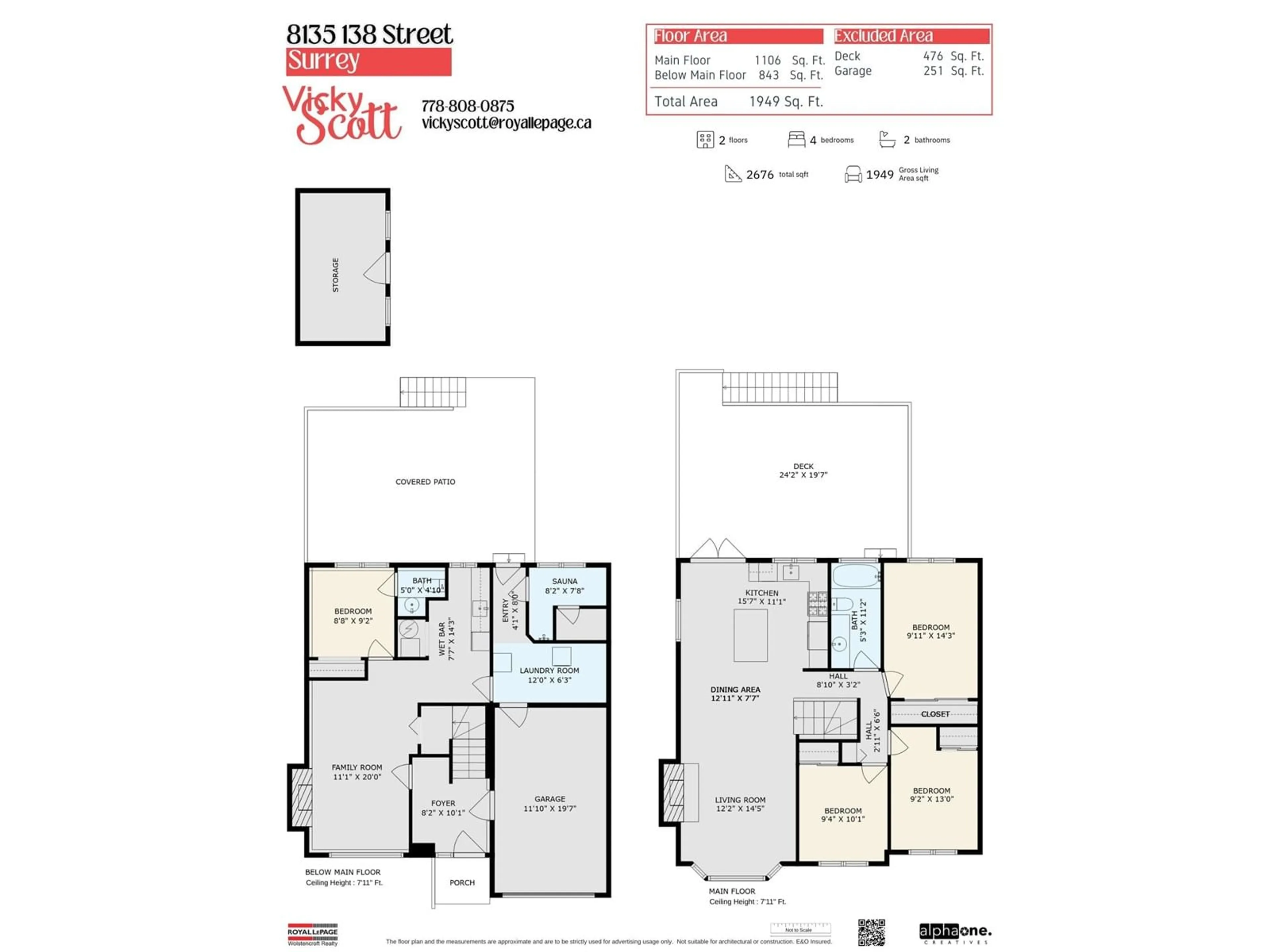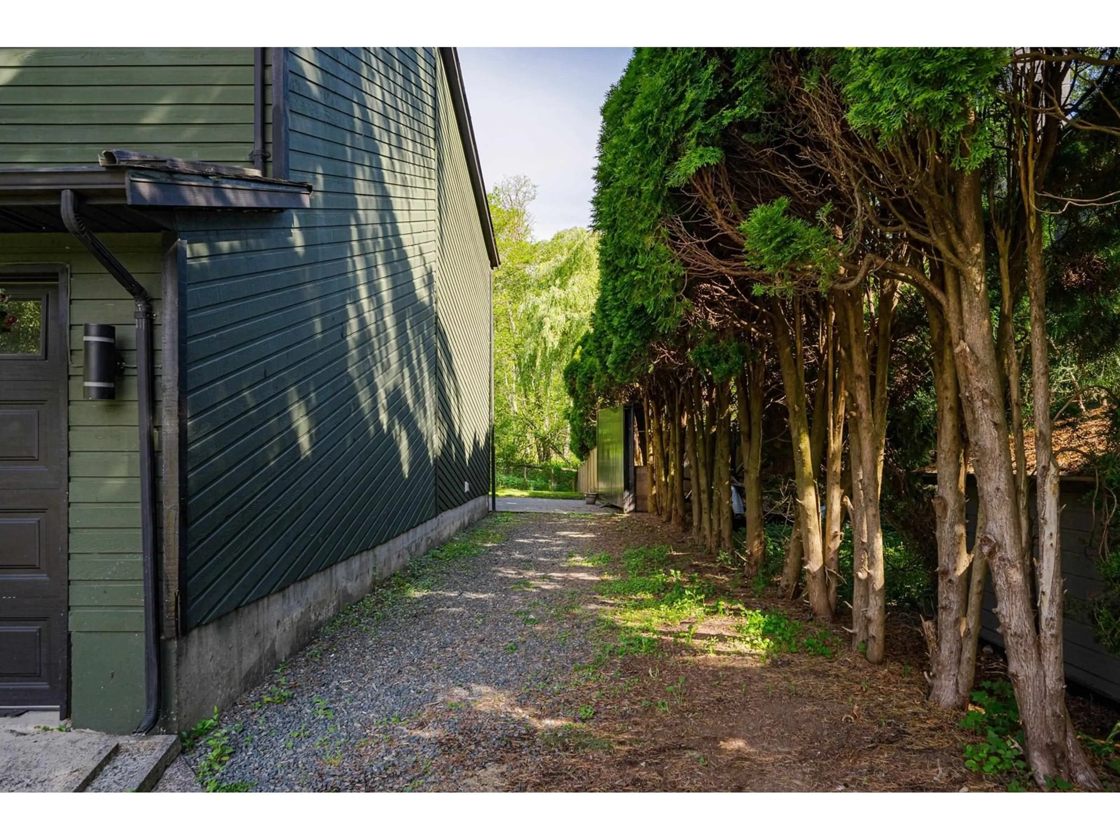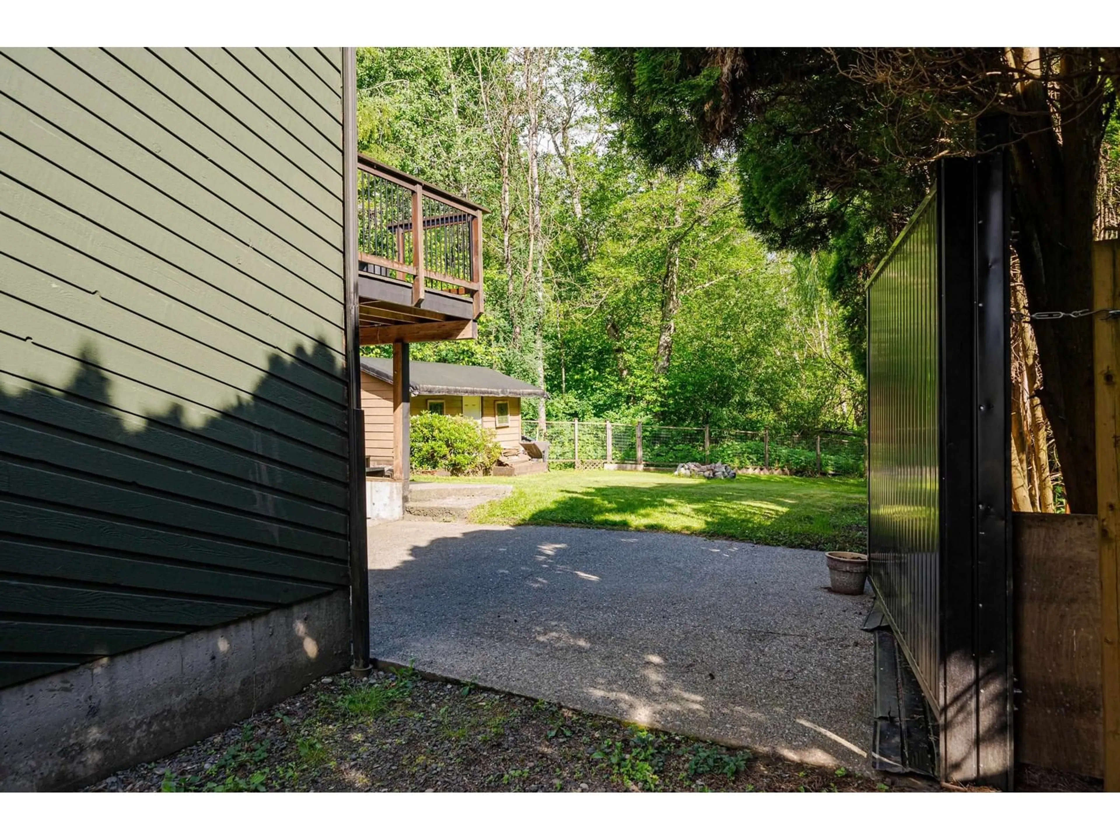Contact us about this property
Highlights
Estimated ValueThis is the price Wahi expects this property to sell for.
The calculation is powered by our Instant Home Value Estimate, which uses current market and property price trends to estimate your home’s value with a 90% accuracy rate.Not available
Price/Sqft$646/sqft
Est. Mortgage$5,410/mo
Tax Amount (2024)$4,584/yr
Days On Market6 days
Description
Don't miss out on this well cared for 4 bdrm, 2 bthrm home in quiet cul de sac w/registered suite! This home offers a 7 year old roof, 5 yr HW tank, beautifully updated open concept kitchen (2021) w/quartz counter tops, tiled back splash & S/S appliances. Other features include updated laminate flooring though out most of the home, updated closet doors upper bdrms, updated vinyl windows (2020), sauna, new cedar fence on 2 sides of the large very private fenced yard, large deck great for entertaining, access from the front to the back yard for additional covered parking, hot tub and shed with power. This home is centrally located close to Frank Hurt Secondary, Bear Creek & Brooks Elem, the music school, Bear Creek Park, transit, Lakshmi Narayan Mandir, Gurdwara Sahib. O/H June 7/8 2-4pm (id:39198)
Property Details
Interior
Features
Exterior
Parking
Garage spaces -
Garage type -
Total parking spaces 4
Property History
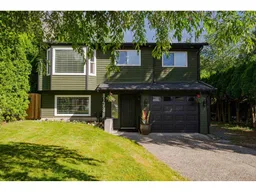 38
38
