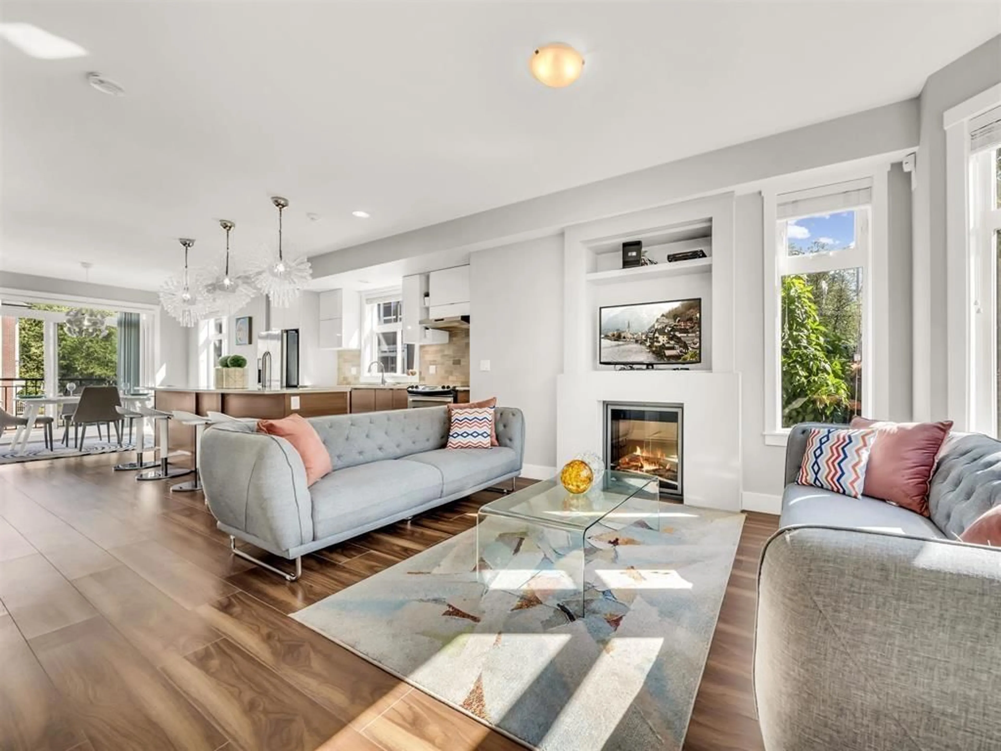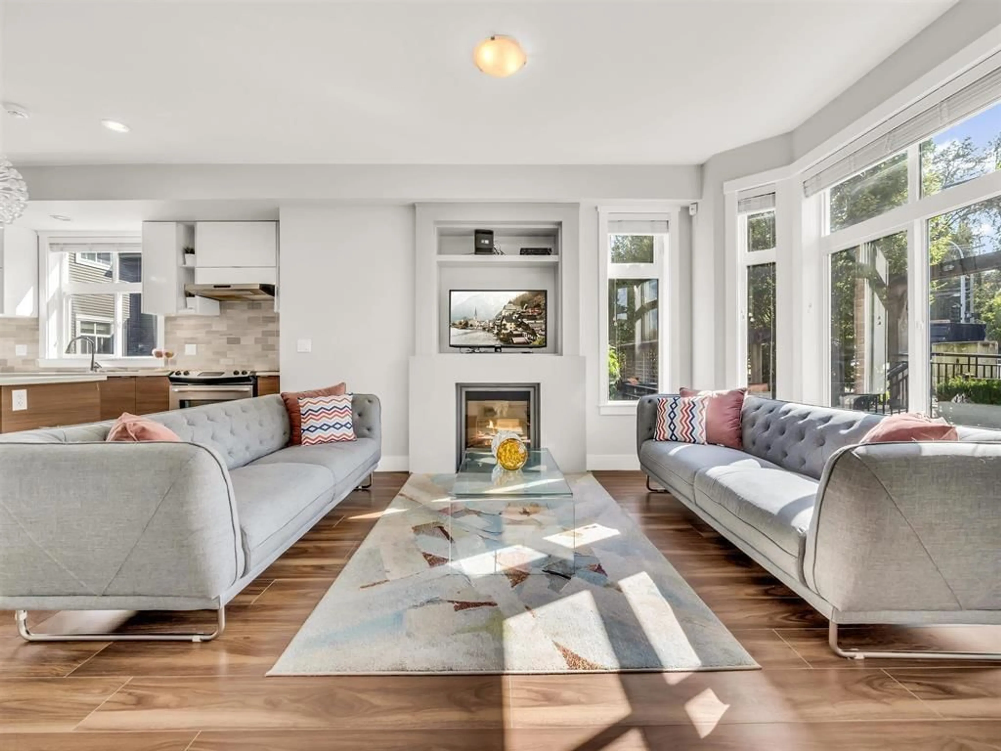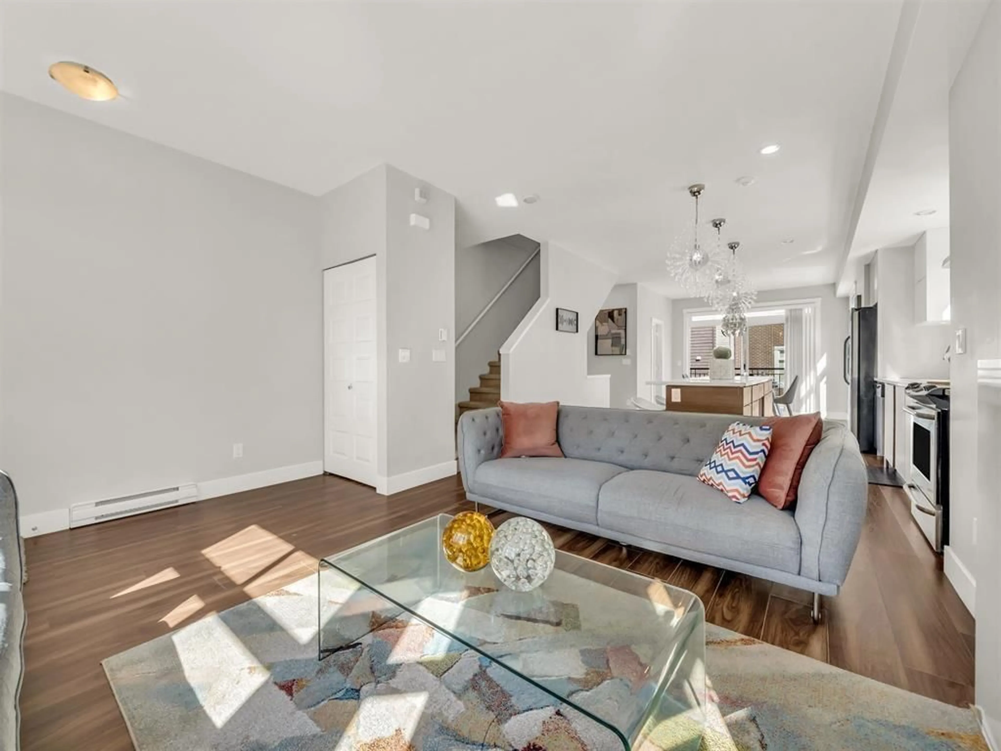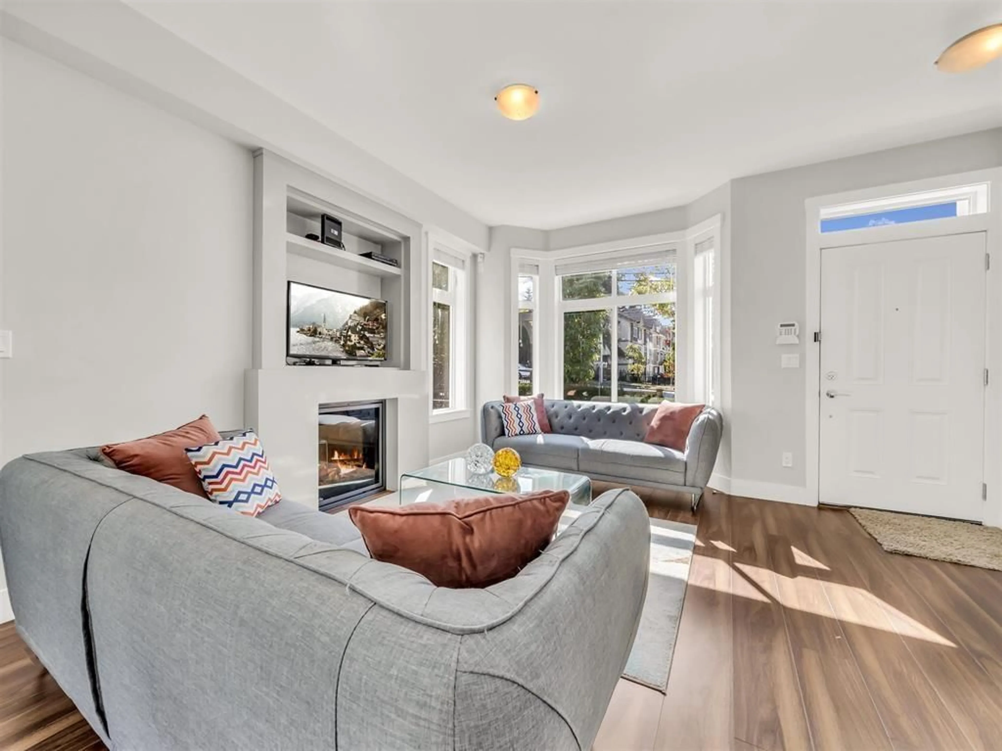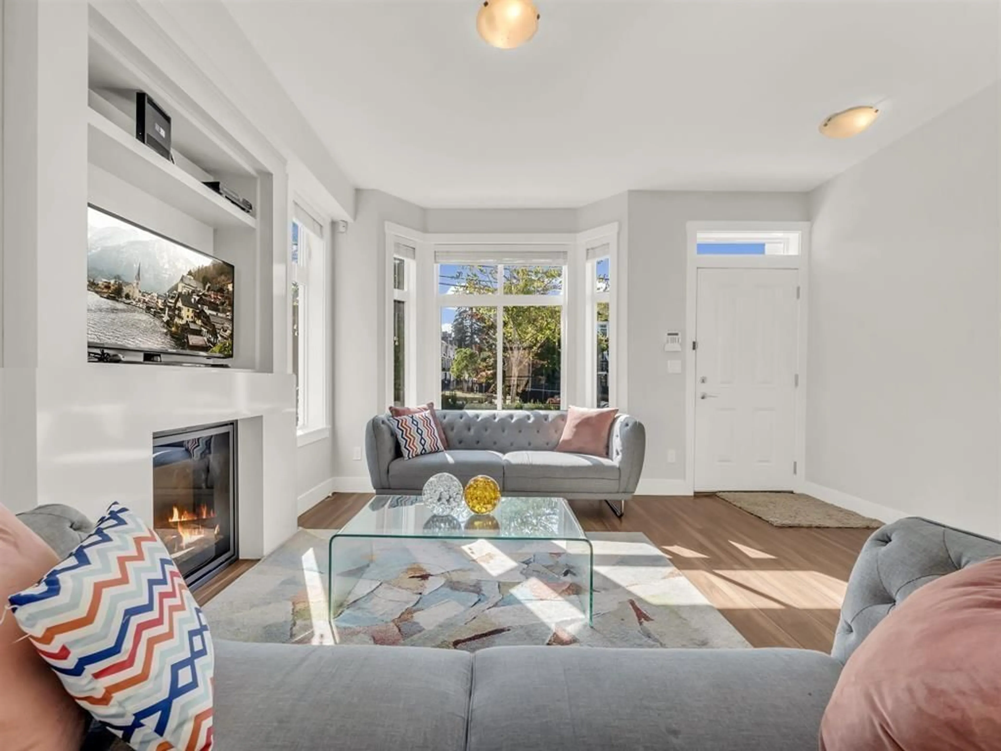8 - 14433 60, Surrey, British Columbia V3S1R4
Contact us about this property
Highlights
Estimated ValueThis is the price Wahi expects this property to sell for.
The calculation is powered by our Instant Home Value Estimate, which uses current market and property price trends to estimate your home’s value with a 90% accuracy rate.Not available
Price/Sqft$700/sqft
Est. Mortgage$3,757/mo
Maintenance fees$301/mo
Tax Amount (2024)$3,297/yr
Days On Market177 days
Description
Beautiful townhouse in Brixton, Panorama! This CORNER unit features 3 BED, 3 BATH. On main floor, you can find open layout, oversized windows, wide plank flooring, POWDER ROOM, and an oversized patio with mountain views. The kitchen boasts QUARTZ COUNTERTOPS, MARBLE BACKSPLASH, and S/S APPLIANCES. Upstairs has 3 BED +2 BATH, MASTER BDRM+ENSUITE BATH. SUPER LOW STRATA FEE. EASY ACCESS to transit right at your doorstep, walking distance to parks, YMCA, nearby shopping, Popeyes, Opa! and other restaurants are a block away. Walking distance to Goldstone Park ELEMENTARY SCHOOL & SULLIVAN HEIGHTS SECONDARY School, BELL CENTRE, SHOPPING, 64-144 SHOPPING CENTRE. Easy access to HIGHWAY 10 and 152 St. QUICK POSSESSION POSSIBLE!! (id:39198)
Property Details
Interior
Features
Exterior
Parking
Garage spaces -
Garage type -
Total parking spaces 2
Condo Details
Amenities
Exercise Centre, Laundry - In Suite, Clubhouse
Inclusions
Property History
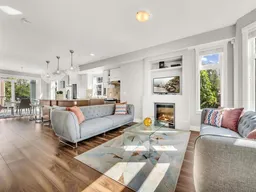 39
39
