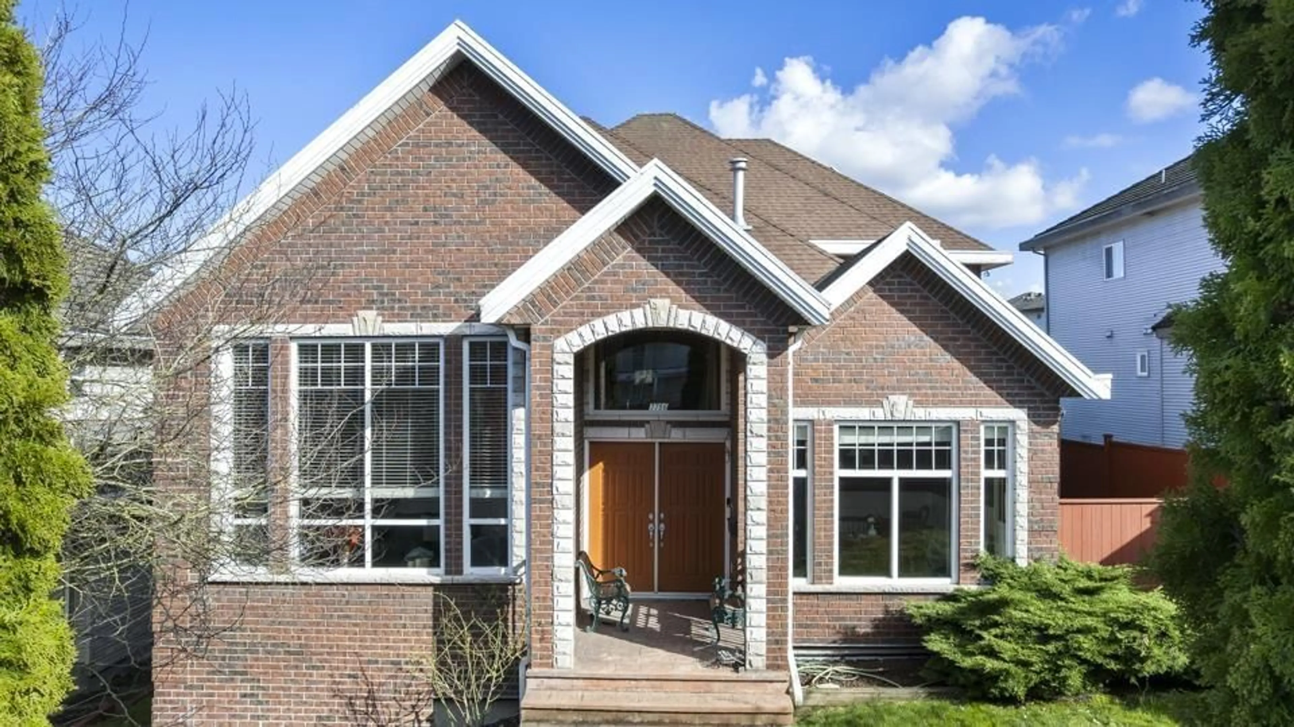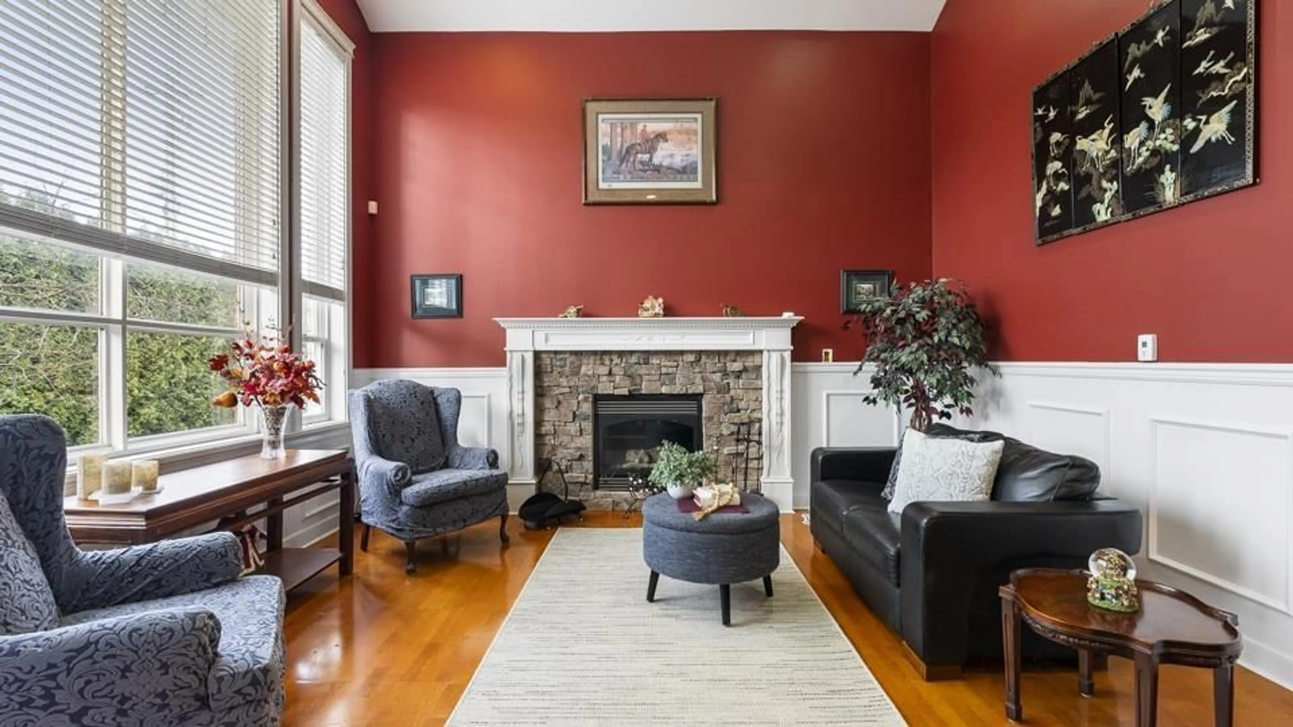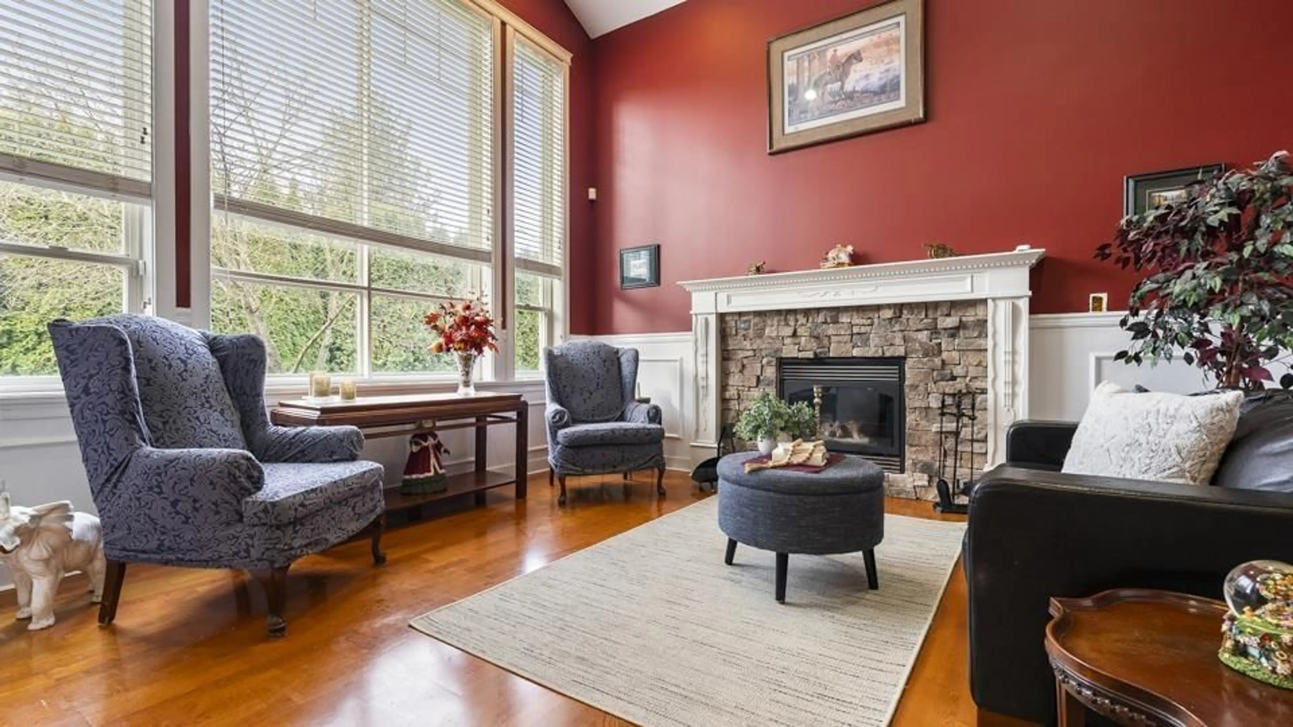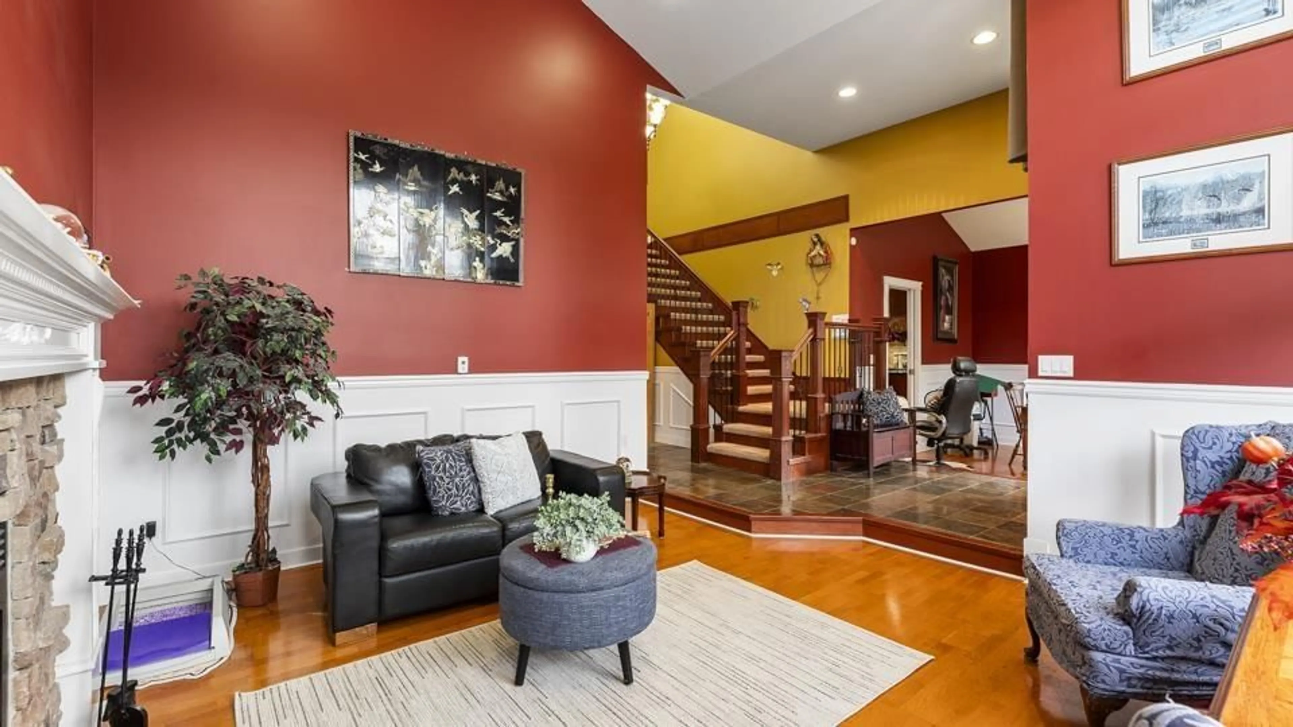Contact us about this property
Highlights
Estimated ValueThis is the price Wahi expects this property to sell for.
The calculation is powered by our Instant Home Value Estimate, which uses current market and property price trends to estimate your home’s value with a 90% accuracy rate.Not available
Price/Sqft$364/sqft
Est. Mortgage$6,979/mo
Tax Amount (2024)$8,055/yr
Days On Market34 days
Description
Magnificent custom-built 9BR 5BTH East Newton residence with SOLAR PANELS TO PRODUCE & SAVE ON ELECTRIC BILLS. French doors welcome you into a stately foyer separating an elegant living room w/ massive windows beneath vaulted ceilings & a formal dining area. Rich hardwood floors & slate tile draw you toward a chef-worthy kitchen featuring stainless steel appliances, cherry cabinets & granite counters & a generous family room. Entertain on an expansive balcony or exercise your green thumb in the spacious backyard w/ convenient back lane accessible garage & driveway. Relax in naturally well-lit bedrooms w/ primary suite boasting a private balcony & spa-like ensuite while 2 x 2BR suites below offer versatile living options. This 4400+ sqft home has radiant heating throughout. (id:39198)
Property Details
Interior
Features
Exterior
Parking
Garage spaces -
Garage type -
Total parking spaces 5
Property History
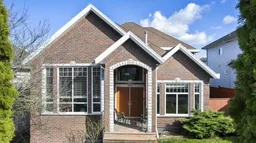 40
40
