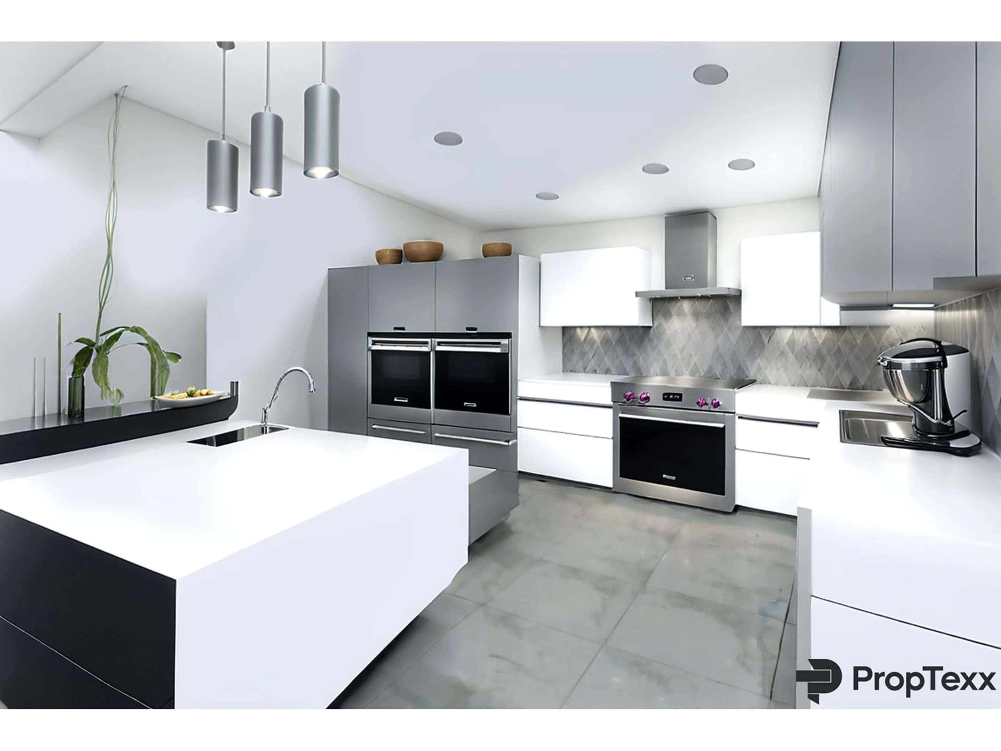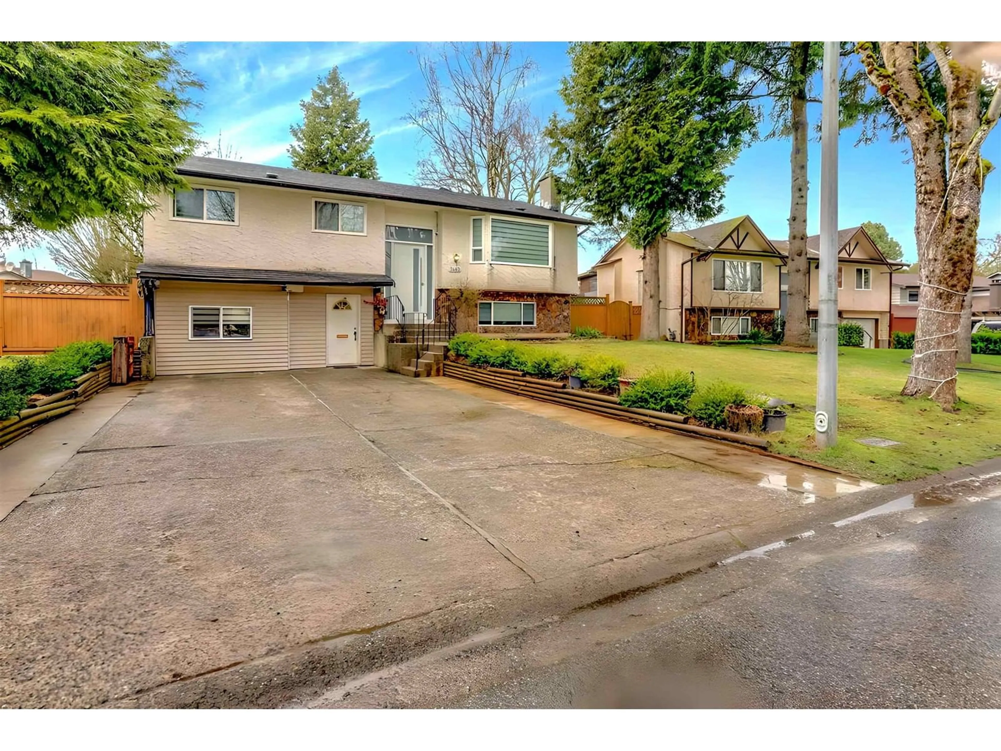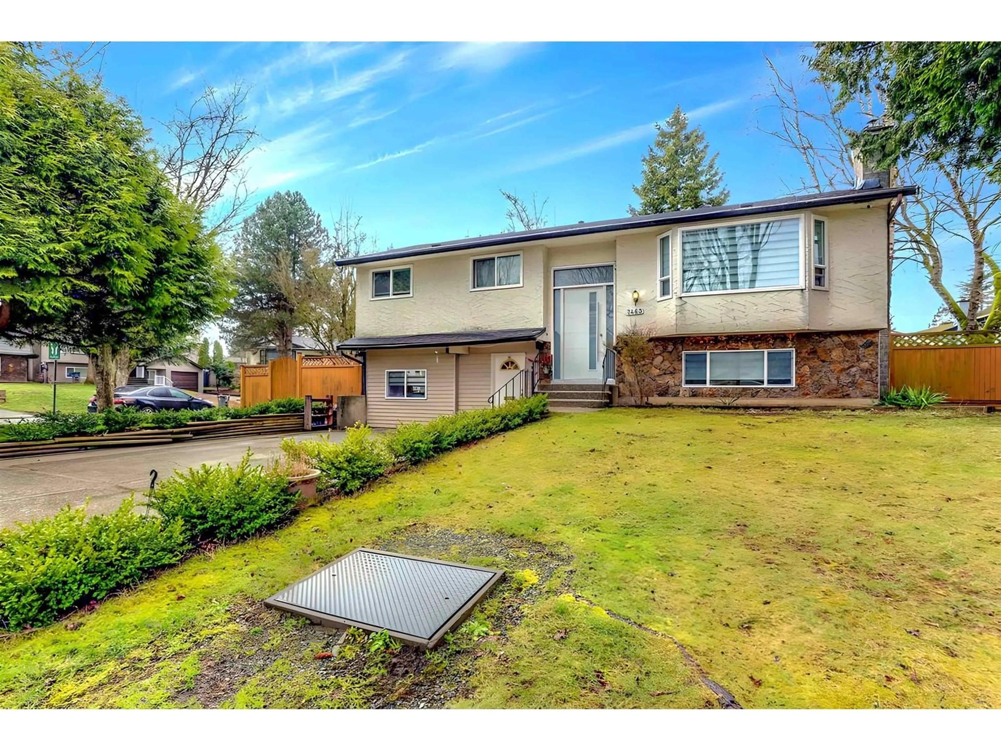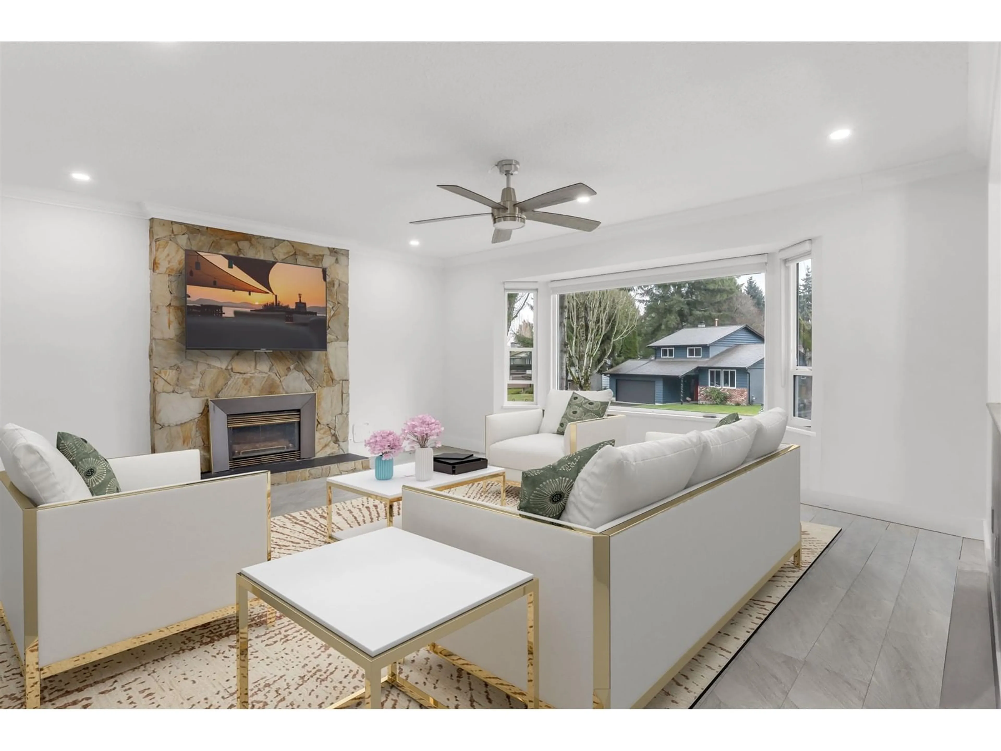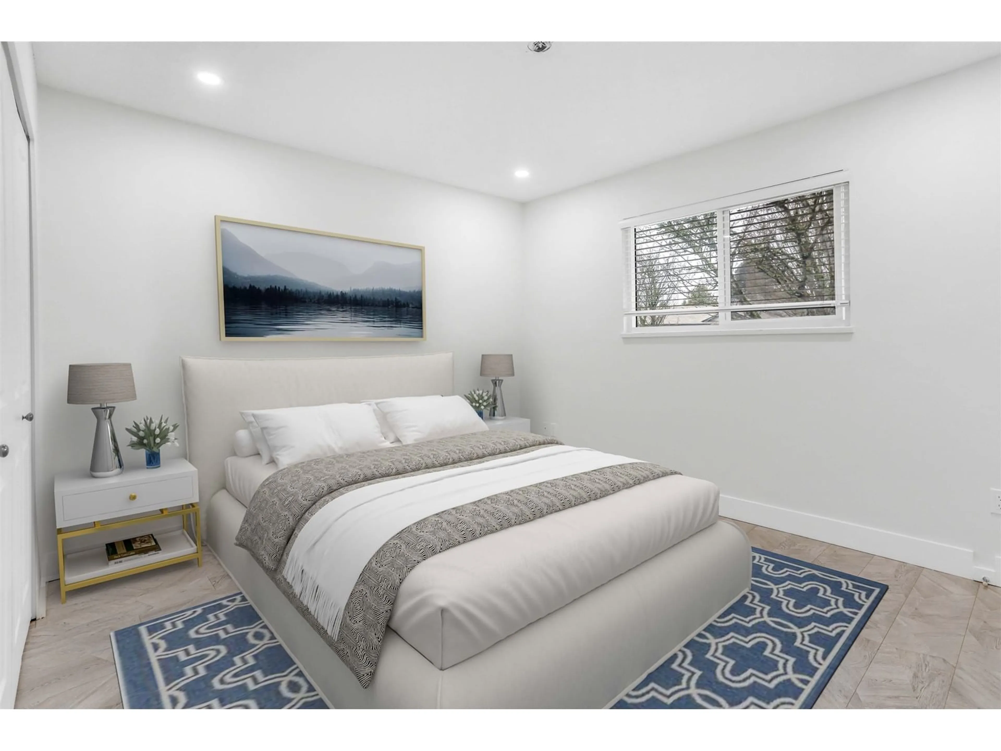7463 TODD, Surrey, British Columbia V3W7N5
Contact us about this property
Highlights
Estimated ValueThis is the price Wahi expects this property to sell for.
The calculation is powered by our Instant Home Value Estimate, which uses current market and property price trends to estimate your home’s value with a 90% accuracy rate.Not available
Price/Sqft$617/sqft
Est. Mortgage$5,583/mo
Tax Amount (2024)$6,084/yr
Days On Market7 hours
Description
Stunning 2 level home with 5 bedrooms + 3 baths, sits on a 7425 SF corner lot in the desirable family oriented East Newton neighbourhood. The fully renovated home with new appliances, pot lights, gourmet kitchen with built-in-storage, new doors, flooring, bathrooms etc. Main floor consists of 3 bedrooms + 2 full baths and an open concept kitchen, spacious formal living & dining area with ample natural light and security cameras. Enjoy BBQ on the large covered patio overlooking the fully fenced private backyard on this corner lot. The 2 bedroom walk-out basement suite with separate laundry and has a huge living room, serving as an ideal mortgage helper. Offering ample parking and a large storage shed, this profitable property is located close to schools and transit. (id:39198)
Property Details
Interior
Features
Exterior
Parking
Garage spaces -
Garage type -
Total parking spaces 4
Property History
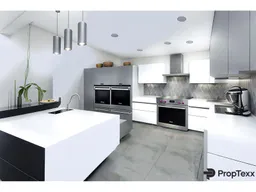 17
17
